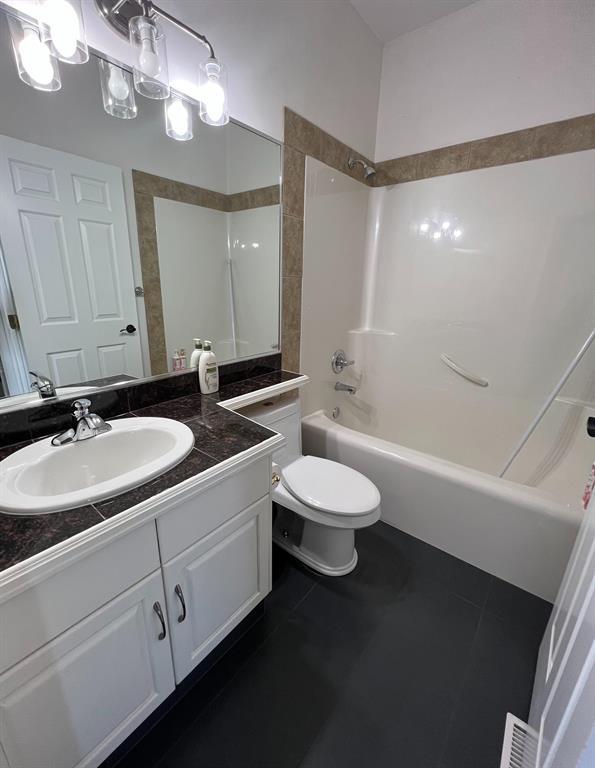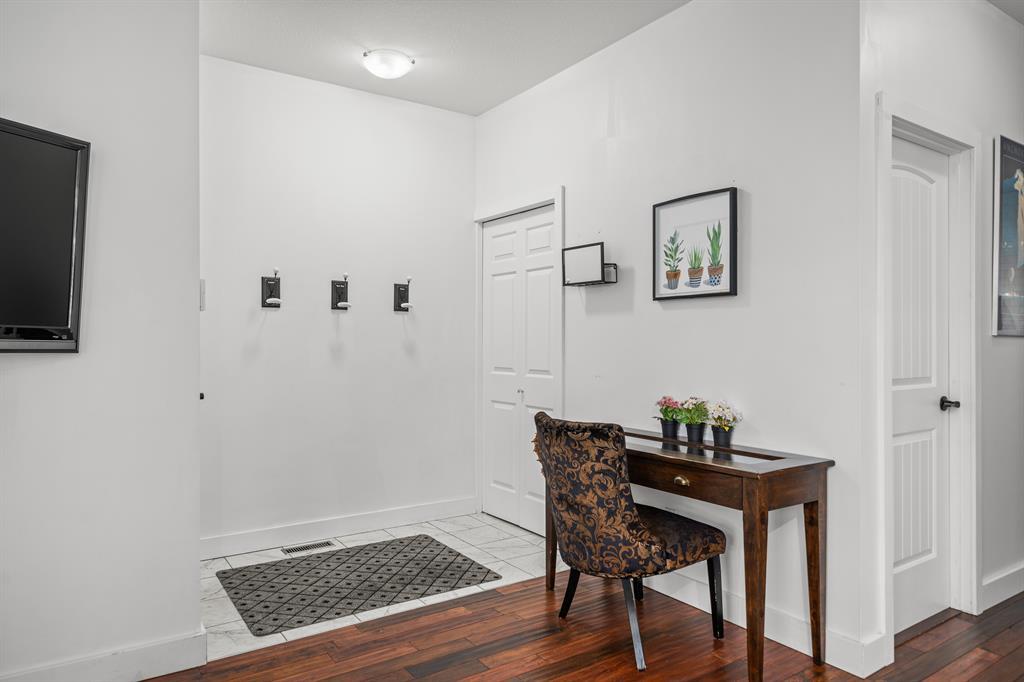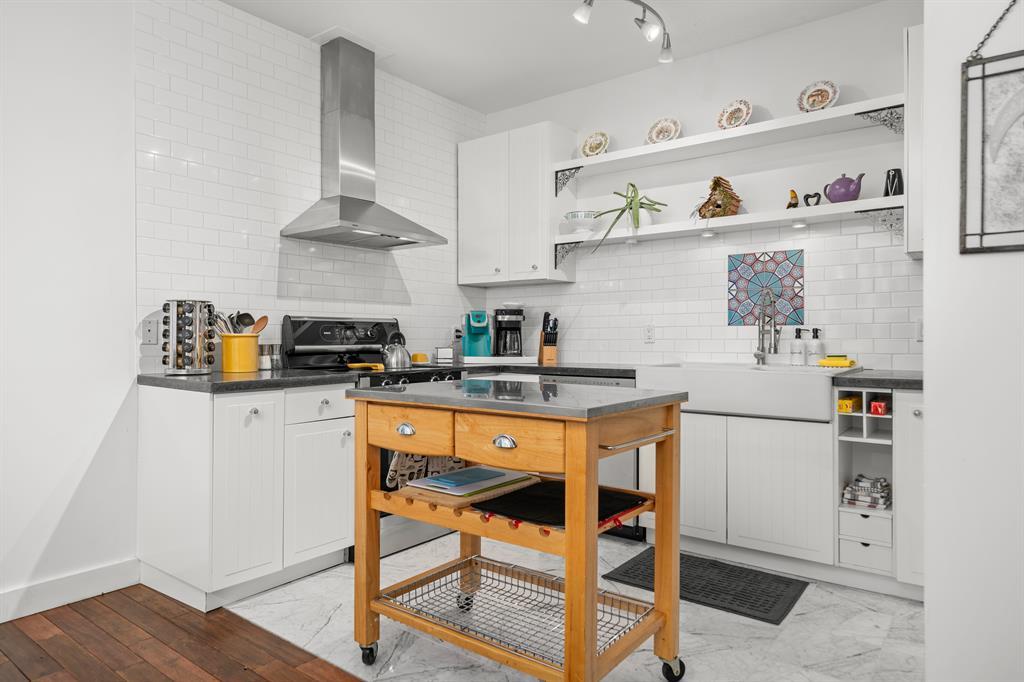- Alberta
- Calgary
2029 26 Ave SW
CAD$499,000
CAD$499,000 Asking price
1 2029 26 Ave SWCalgary, Alberta, T2T1E7
Delisted · Delisted ·
341| 1230.21 sqft
Listing information last updated on June 28th, 2023 at 5:46am UTC.

Open Map
Log in to view more information
Go To LoginSummary
IDA2040262
StatusDelisted
Ownership TypeCondominium/Strata
Brokered ByCENTURY 21 POWERREALTY.CA
TypeResidential Townhouse,Attached
AgeConstructed Date: 2005
Land SizeUnknown
Square Footage1230.21 sqft
RoomsBed:3,Bath:4
Maint Fee200 / Monthly
Maint Fee Inclusions
Detail
Building
Bathroom Total4
Bedrooms Total3
Bedrooms Above Ground3
AppliancesWasher,Refrigerator,Dishwasher,Stove,Range,Dryer,Window Coverings
Basement DevelopmentFinished
Basement TypeFull (Finished)
Constructed Date2005
Construction MaterialWood frame
Construction Style AttachmentAttached
Cooling TypeNone
Exterior FinishStucco
Fireplace PresentTrue
Fireplace Total2
Flooring TypeCarpeted,Hardwood,Tile
Foundation TypePoured Concrete
Half Bath Total1
Heating TypeForced air
Size Interior1230.21 sqft
Stories Total2
Total Finished Area1230.21 sqft
TypeRow / Townhouse
Land
Size Total TextUnknown
Acreagefalse
AmenitiesPark,Playground
Fence TypeNot fenced
Surrounding
Ammenities Near ByPark,Playground
Community FeaturesPets Allowed
Zoning DescriptionM-C1
Other
FeaturesBack lane,No Smoking Home
BasementFinished,Full (Finished)
FireplaceTrue
HeatingForced air
Unit No.1
Remarks
This beautiful and well-kept two storey unit is just north of Marda Loop and only minutes to downtown Calgary making it the perfect location for those working or raising families. With almost 1,800 sq/ft of living space and three levels, this property is well laid out to accommodate any lifestyle. The main level has hardwood floors throughout and is complete with a half bathroom. The spacious living room showcases floor-to-ceiling windows and a stunning gas fireplace, making it a wonderful space to cozy up after a long day. The open kitchen is connected to a large dining area and bar/coffee nook which is perfect for entertaining. The primary bedroom is located upstairs with stunning city views and a full ensuite washroom. The upstairs is also complete with two more bedrooms overlooking the park across the street and a second full washroom easily accessible from both rooms. Both upstairs bathrooms have been recently updated with new tile flooring. In the basement you will find a large recreation room displaying another gas fireplace. The room is perfect for entertaining, as it extends onto the huge patio through the walk-out basement entrance. A full washroom, laundry and ample storage space are located on this floor. This low-maintenance property is directly across the street from an expansive park and playground, and is walking distance to Marda Loop, great restaurants, schools and shops. There is always street parking in addition to your reserved covered car port. (id:22211)
The listing data above is provided under copyright by the Canada Real Estate Association.
The listing data is deemed reliable but is not guaranteed accurate by Canada Real Estate Association nor RealMaster.
MLS®, REALTOR® & associated logos are trademarks of The Canadian Real Estate Association.
Location
Province:
Alberta
City:
Calgary
Community:
South Calgary
Room
Room
Level
Length
Width
Area
Primary Bedroom
Second
13.58
11.68
158.64
13.58 Ft x 11.67 Ft
4pc Bathroom
Second
8.01
6.43
51.48
8.00 Ft x 6.42 Ft
Bedroom
Second
11.09
10.99
121.88
11.08 Ft x 11.00 Ft
Bedroom
Second
10.24
8.66
88.66
10.25 Ft x 8.67 Ft
4pc Bathroom
Second
8.01
4.92
39.40
8.00 Ft x 4.92 Ft
Family
Bsmt
16.01
11.32
181.22
16.00 Ft x 11.33 Ft
Recreational, Games
Bsmt
18.73
10.56
197.91
18.75 Ft x 10.58 Ft
4pc Bathroom
Bsmt
8.43
4.92
41.49
8.42 Ft x 4.92 Ft
Laundry
Bsmt
8.43
6.50
54.77
8.42 Ft x 6.50 Ft
Living
Main
16.08
13.32
214.14
16.08 Ft x 13.33 Ft
Kitchen
Main
11.91
7.68
91.43
11.92 Ft x 7.67 Ft
Dining
Main
12.99
12.17
158.14
13.00 Ft x 12.17 Ft
Other
Main
6.33
4.00
25.34
6.33 Ft x 4.00 Ft
2pc Bathroom
Main
4.92
4.76
23.41
4.92 Ft x 4.75 Ft
Book Viewing
Your feedback has been submitted.
Submission Failed! Please check your input and try again or contact us






























































