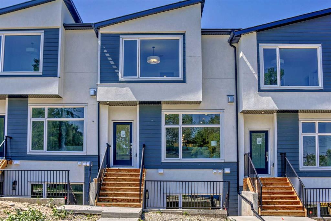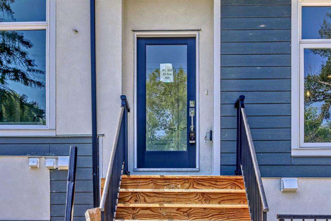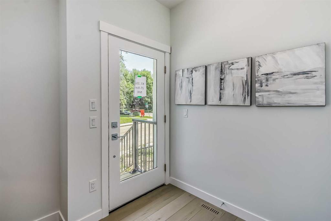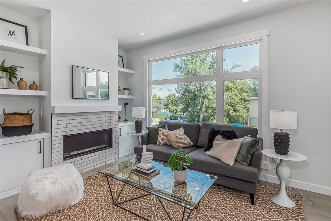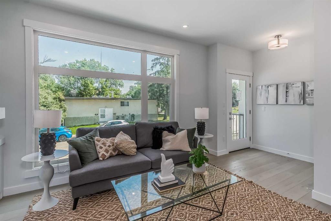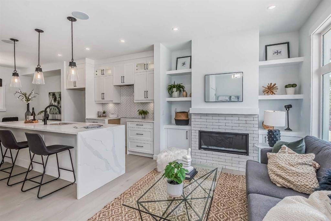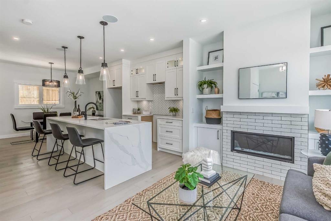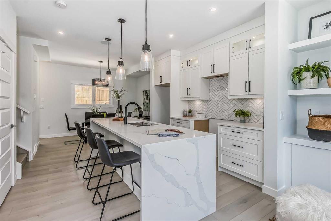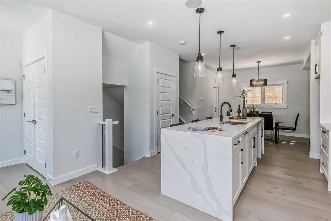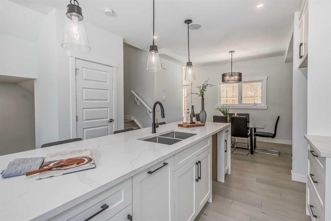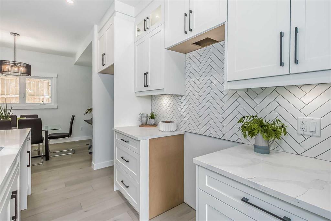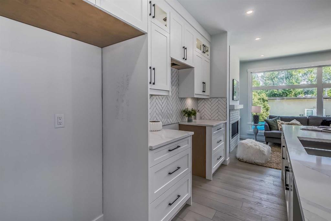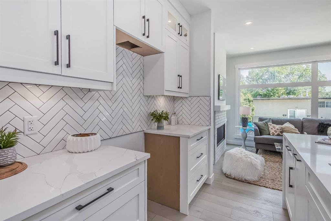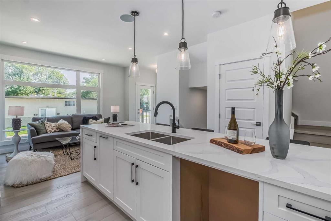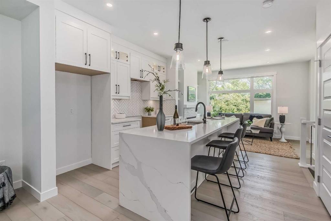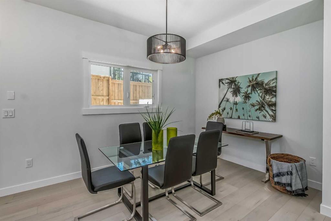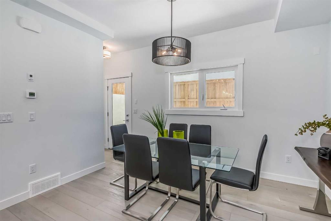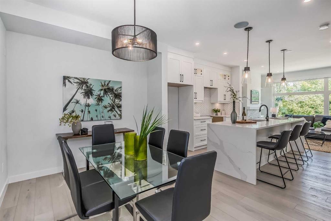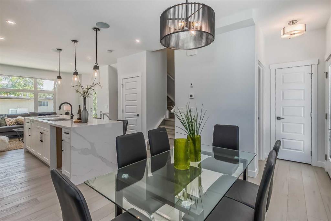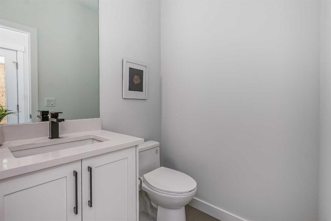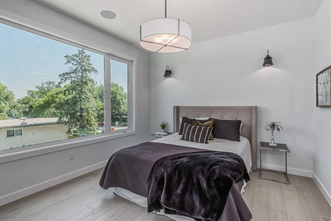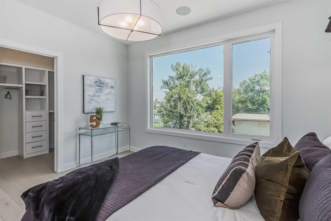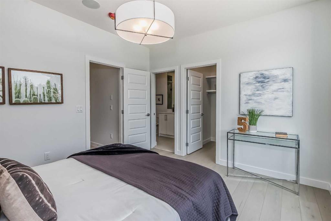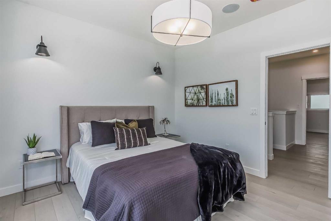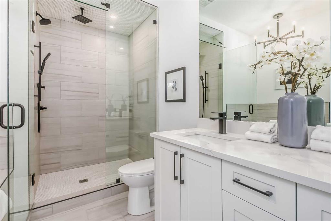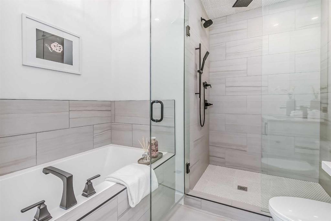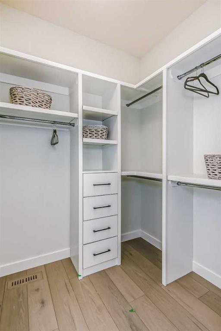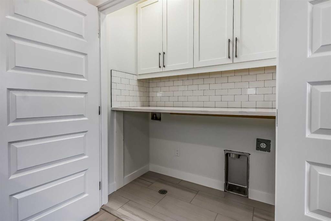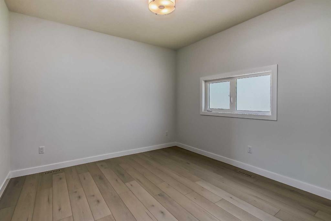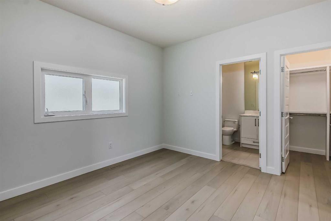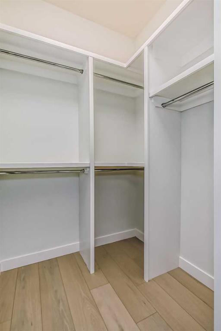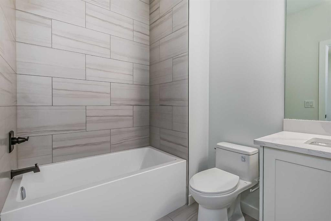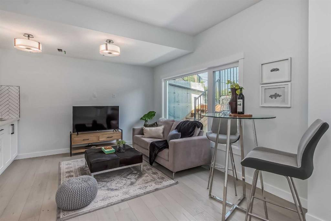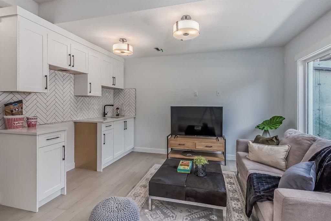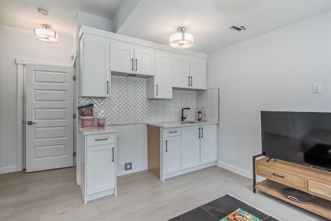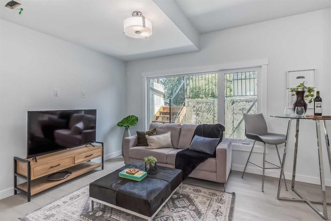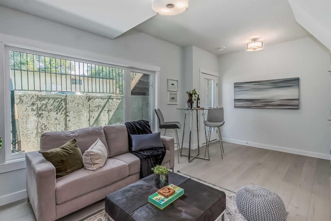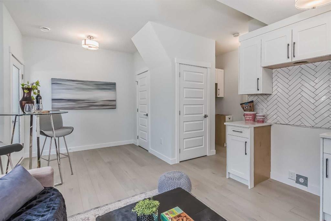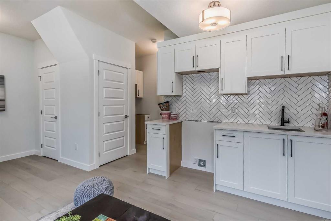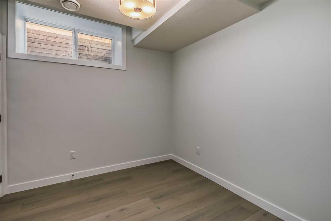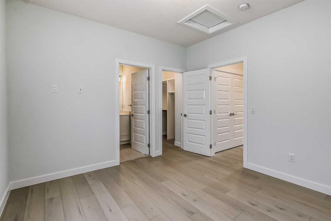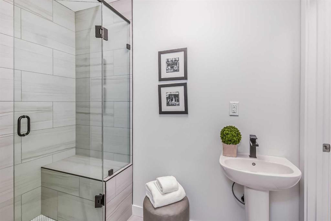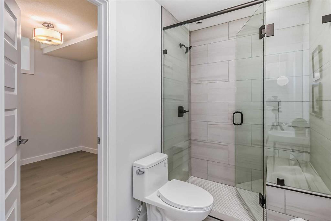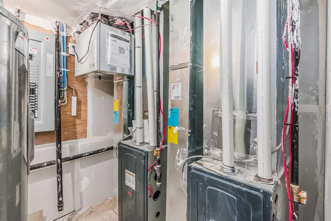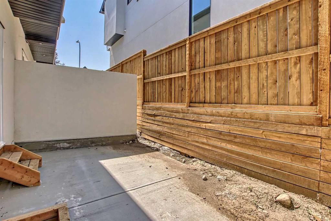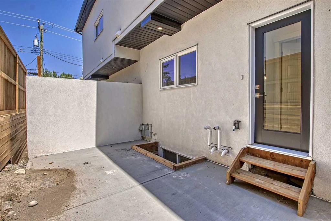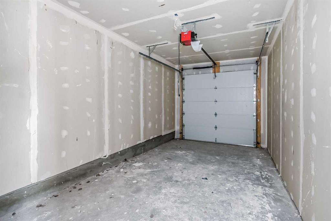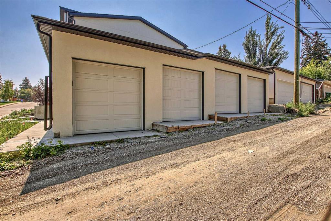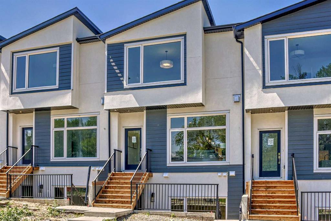- Alberta
- Calgary
202 25 Ave NW
CAD$670,000
CAD$670,000 Asking price
3 202 25 Avenue NWCalgary, Alberta, T2M2A5
Delisted · Delisted ·
2+141| 1201 sqft
Listing information last updated on Tue Aug 22 2023 20:56:03 GMT-0400 (Eastern Daylight Time)

Open Map
Log in to view more information
Go To LoginSummary
IDA2022413
StatusDelisted
Ownership TypeCondominium/Strata
Brokered ByeXp Realty
TypeResidential Townhouse,Attached
Age New building
Land SizeUnknown
Square Footage1201 sqft
RoomsBed:2+1,Bath:4
Maint Fee175 / Monthly
Maint Fee Inclusions
Detail
Building
Bathroom Total4
Bedrooms Total3
Bedrooms Above Ground2
Bedrooms Below Ground1
AgeNew building
AmenitiesOther
AppliancesRefrigerator,Gas stove(s),Dishwasher,Oven,Microwave
Basement FeaturesSuite
Basement TypeFull
Construction Style AttachmentAttached
Cooling TypeNone
Exterior FinishBrick,Stucco
Fireplace PresentTrue
Fireplace Total1
Flooring TypeCarpeted,Ceramic Tile,Vinyl Plank
Foundation TypePoured Concrete
Half Bath Total1
Heating TypeForced air
Size Interior1201 sqft
Stories Total2
Total Finished Area1201 sqft
TypeRow / Townhouse
Land
Size Total TextUnknown
Acreagefalse
AmenitiesPlayground
Fence TypeNot fenced
Surrounding
Ammenities Near ByPlayground
Community FeaturesPets Allowed
Zoning DescriptionRC-2
Other
FeaturesOther,Back lane,No Animal Home,No Smoking Home
BasementSuite,Full
FireplaceTrue
HeatingForced air
Unit No.3
Prop MgmtSelf Managed
Remarks
Don’t miss the amazing 4 plex with LEGAL BASEMENT, on a desirable street in Tuxedo Park, with walking paths, shopping and schools nearby. This townhome features 1200 sq ft, 2 bedrooms up and 1 bedroom in the legal basement suite, single detached garage and great sunken patio. The open plan living/dining/kitchen is an entertainers dream, with immaculate white kitchen, upgraded appliances and kitchen island. The living area with fireplace for those chilly nights. To the upper level and 2 primary bedrooms, with en-suites and walk in closets. The basement has the 3rd bedroom, 4 piece bathroom and large family room. Don't miss out on this opportunity to own and have an income property at the same time, book your showing today! (id:22211)
The listing data above is provided under copyright by the Canada Real Estate Association.
The listing data is deemed reliable but is not guaranteed accurate by Canada Real Estate Association nor RealMaster.
MLS®, REALTOR® & associated logos are trademarks of The Canadian Real Estate Association.
Location
Province:
Alberta
City:
Calgary
Community:
Tuxedo Park
Room
Room
Level
Length
Width
Area
Laundry
Bsmt
2.82
2.92
8.24
2.83 Ft x 2.92 Ft
Other
Bsmt
4.99
4.00
19.96
5.00 Ft x 4.00 Ft
Family
Bsmt
12.99
13.48
175.19
13.00 Ft x 13.50 Ft
Other
Bsmt
10.01
3.25
32.50
10.00 Ft x 3.25 Ft
3pc Bathroom
Bsmt
5.41
6.43
34.81
5.42 Ft x 6.42 Ft
Bedroom
Bsmt
9.68
8.99
87.00
9.67 Ft x 9.00 Ft
Furnace
Bsmt
7.25
7.84
56.85
7.25 Ft x 7.83 Ft
Other
Main
4.99
6.00
29.94
5.00 Ft x 6.00 Ft
Great
Main
13.85
10.50
145.36
13.83 Ft x 10.50 Ft
Kitchen
Main
12.50
10.83
135.33
12.50 Ft x 10.83 Ft
Dining
Main
12.50
8.33
104.17
12.50 Ft x 8.33 Ft
2pc Bathroom
Main
6.07
4.82
29.27
6.08 Ft x 4.83 Ft
Other
Main
4.00
3.31
13.26
4.00 Ft x 3.33 Ft
Bedroom
Upper
12.50
13.09
163.63
12.50 Ft x 13.08 Ft
4pc Bathroom
Upper
5.84
8.23
48.09
5.83 Ft x 8.25 Ft
Laundry
Upper
2.92
5.84
17.05
2.92 Ft x 5.83 Ft
5pc Bathroom
Upper
5.74
10.93
62.73
5.75 Ft x 10.92 Ft
Primary Bedroom
Upper
12.83
11.68
149.83
12.83 Ft x 11.67 Ft
Book Viewing
Your feedback has been submitted.
Submission Failed! Please check your input and try again or contact us

