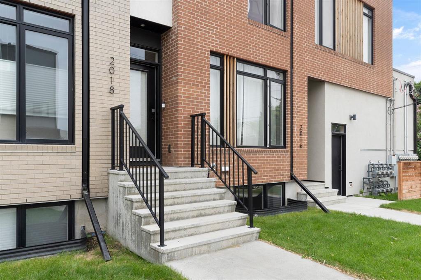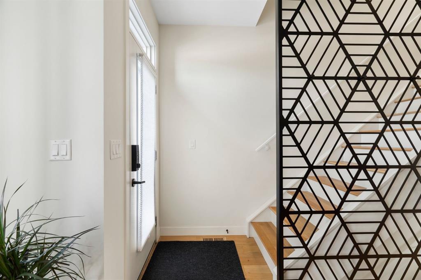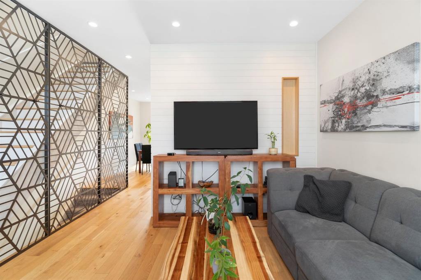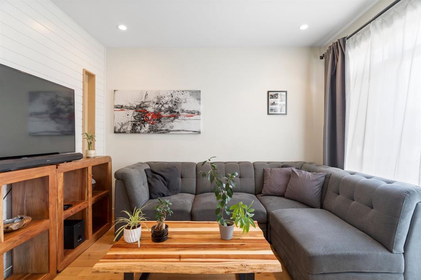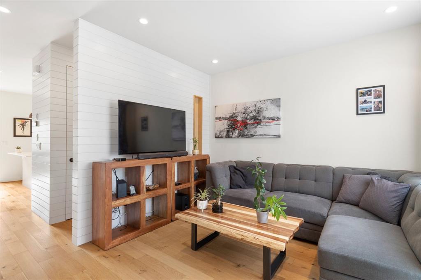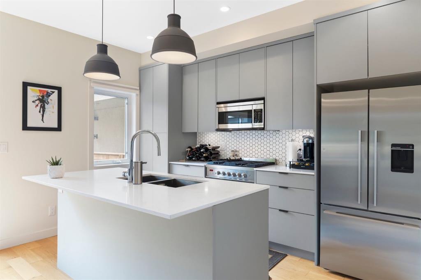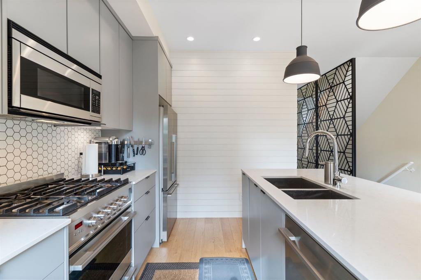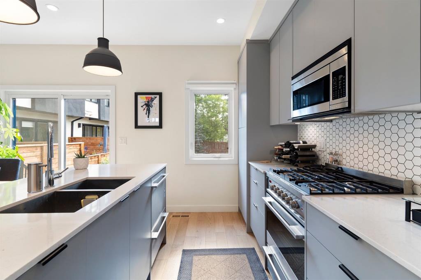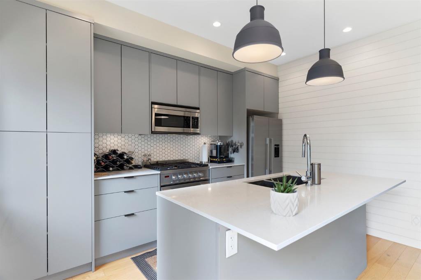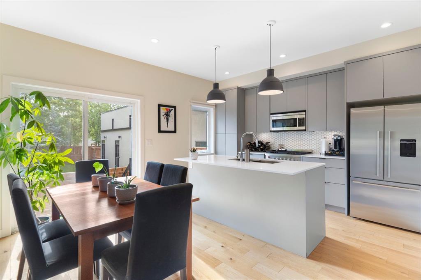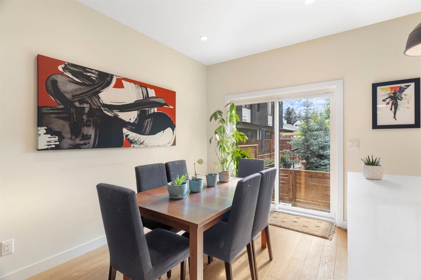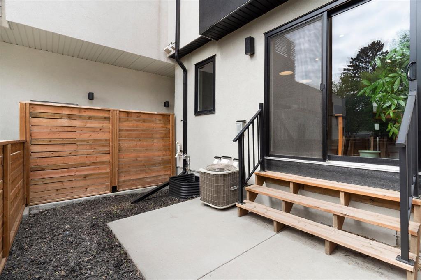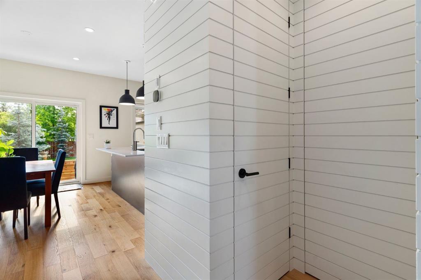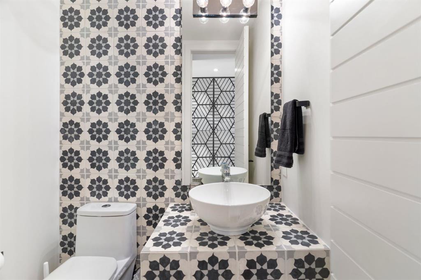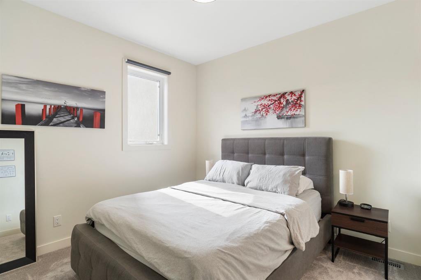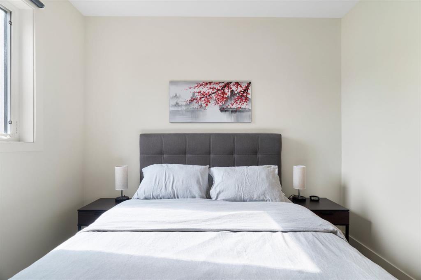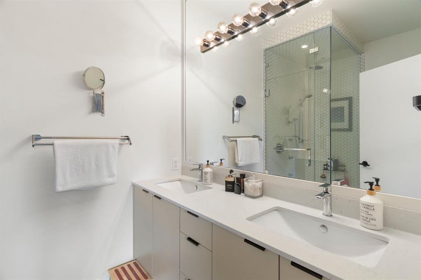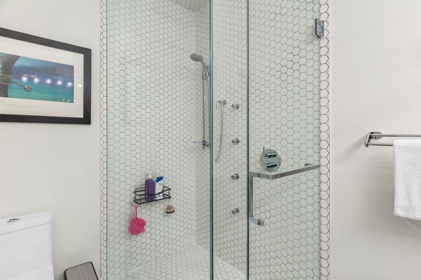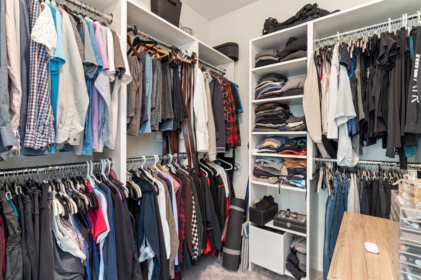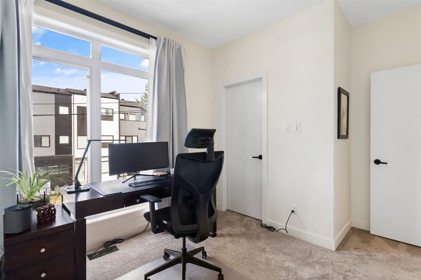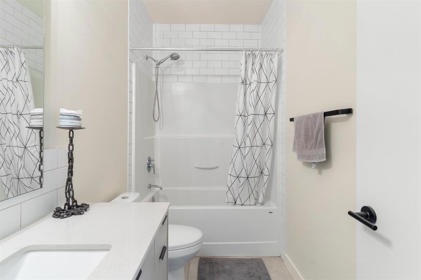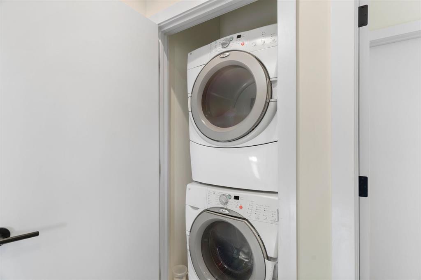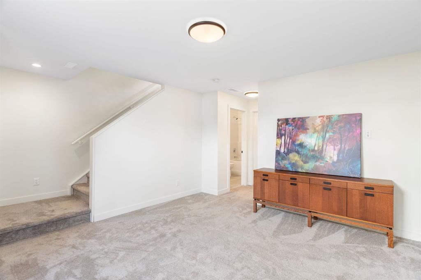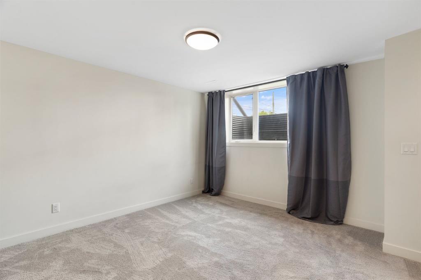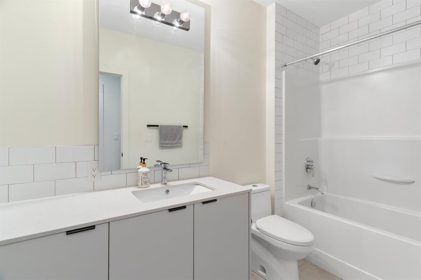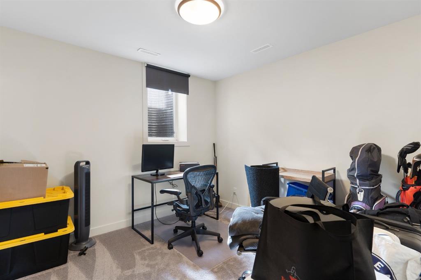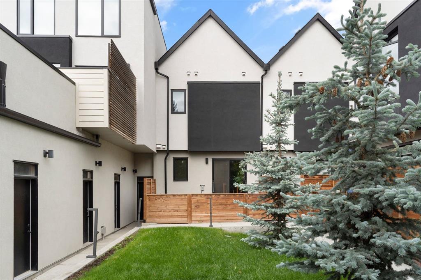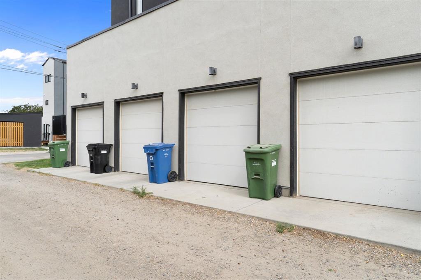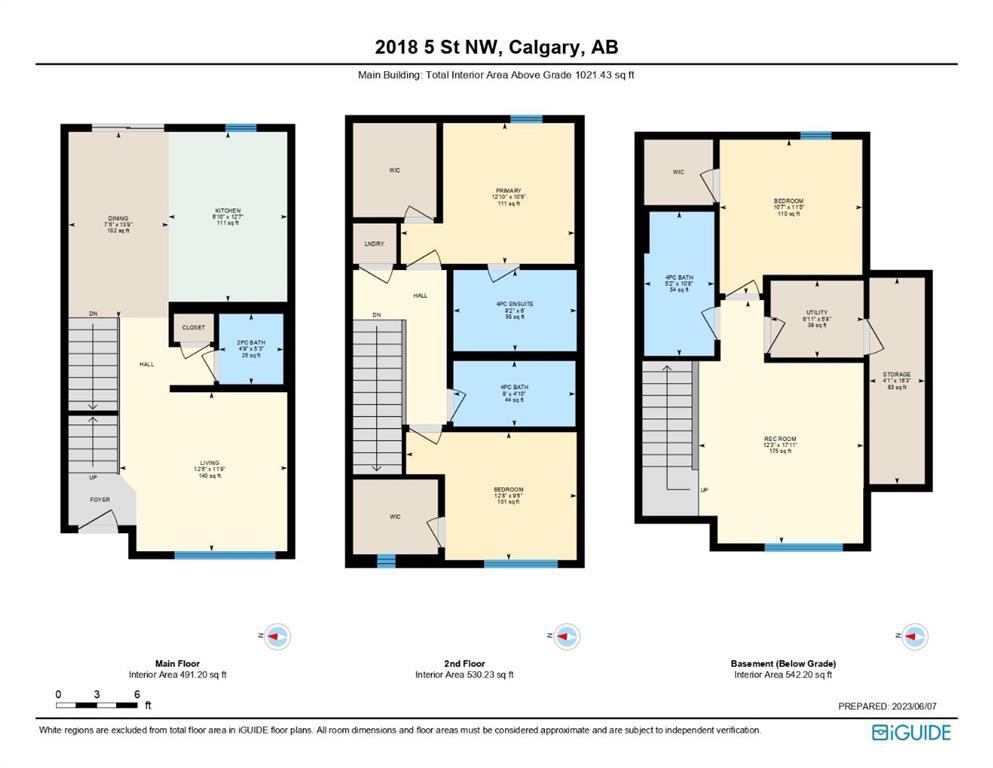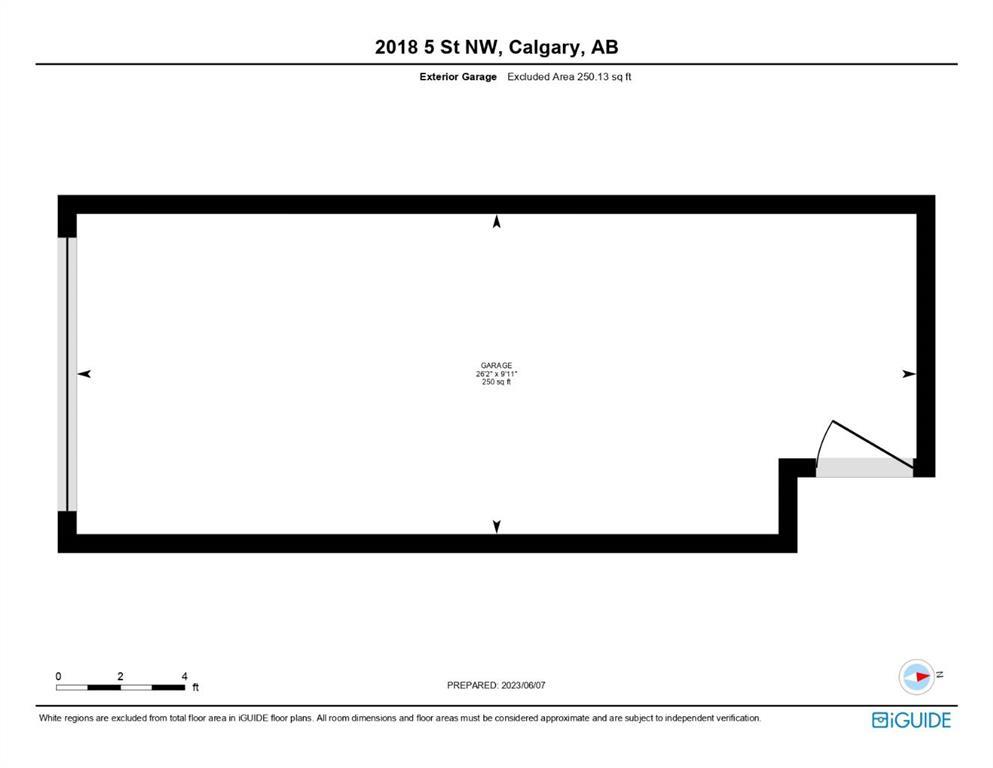- Alberta
- Calgary
2018 5 St NW
CAD$579,900
CAD$579,900 Asking price
2018 5 Street NWCalgary, Alberta, T2M3C4
Delisted
2+141| 1021.43 sqft
Listing information last updated on Thu Jun 29 2023 09:15:44 GMT-0400 (Eastern Daylight Time)

Open Map
Log in to view more information
Go To LoginSummary
IDA2056293
StatusDelisted
Ownership TypeCondominium/Strata
Brokered ByCIR REALTY
TypeResidential Townhouse,Attached
AgeConstructed Date: 2017
Land SizeUnknown
Square Footage1021.43 sqft
RoomsBed:2+1,Bath:4
Maint Fee341.86 / Monthly
Maint Fee Inclusions
Virtual Tour
Detail
Building
Bathroom Total4
Bedrooms Total3
Bedrooms Above Ground2
Bedrooms Below Ground1
AmenitiesOther
AppliancesRefrigerator,Range - Gas,Dishwasher,Microwave Range Hood Combo,Window Coverings,Garage door opener,Washer & Dryer
Basement DevelopmentFinished
Basement TypeFull (Finished)
Constructed Date2017
Construction Style AttachmentAttached
Cooling TypeCentral air conditioning
Exterior FinishBrick,Stucco
Fireplace PresentFalse
Flooring TypeCarpeted,Ceramic Tile,Hardwood
Foundation TypePoured Concrete
Half Bath Total1
Heating FuelNatural gas
Heating TypeForced air
Size Interior1021.43 sqft
Stories Total2
Total Finished Area1021.43 sqft
TypeRow / Townhouse
Land
Size Total TextUnknown
Acreagefalse
AmenitiesPark,Playground,Recreation Nearby
Fence TypeFence
Landscape FeaturesLandscaped
Other
Oversize
Detached Garage
Surrounding
Ammenities Near ByPark,Playground,Recreation Nearby
Community FeaturesPets Allowed With Restrictions
Zoning DescriptionR-CG
Other
FeaturesOther,PVC window,Closet Organizers,No Animal Home,No Smoking Home,Level
BasementFinished,Full (Finished)
FireplaceFalse
HeatingForced air
Prop MgmtCatalyst Condos
Remarks
Stunning modern townhome in the heart of Mount Pleasant, built by RNDSQR and boasts an oversized garage. Enjoy the bright open floorplan, highlighted by 9-foot ceilings, pot lights, oversized windows and engineered hardwood throughout the main level. The high-end gourmet kitchen features premium Fisher Paykel appliances, a gas range, quartz countertops, an under-mount sink, full-height, soft-close cabinets, a garburator and a large island. Unwind in your private, fenced outdoor space, complete with natural gas for your fire table or BBQ. When heading upstairs, you will notice the modern, stylish staircase design highlighting the hardwood staircase. The primary bedroom can easily accommodate a king-size bed and has a spacious walk-in closet. The ensuite bathroom features a gorgeous custom tiled shower with 10 mil glass, in-floor heat and dual vanities. The second bedroom has a walk-in closet with custom shelving, a second full bathroom, and upper-floor laundry, perfect for growing families or a roommate. On the lower level, you will find a large media room and a third bedroom, including its own walk-in closet and full bathroom and storage space. Other notable features include central air conditioning, affordable condo fees, a communal garden and a single private garage that is oversized, insulated and drywalled with room for additional storage. Mount Pleasant is ideally located close to schools, Confederation Park, public transit and just a 6-minute drive to the downtown core. Don't let this opportunity slip away – book your private showing today! (id:22211)
The listing data above is provided under copyright by the Canada Real Estate Association.
The listing data is deemed reliable but is not guaranteed accurate by Canada Real Estate Association nor RealMaster.
MLS®, REALTOR® & associated logos are trademarks of The Canadian Real Estate Association.
Location
Province:
Alberta
City:
Calgary
Community:
Mount Pleasant
Room
Room
Level
Length
Width
Area
Living
Bsmt
17.91
12.24
219.22
17.92 Ft x 12.25 Ft
Bedroom
Bsmt
11.42
10.56
120.62
11.42 Ft x 10.58 Ft
4pc Bathroom
Bsmt
10.66
5.18
55.27
10.67 Ft x 5.17 Ft
Storage
Bsmt
15.26
4.07
62.06
15.25 Ft x 4.08 Ft
Furnace
Bsmt
6.92
5.68
39.29
6.92 Ft x 5.67 Ft
Living
Main
12.43
11.75
146.05
12.42 Ft x 11.75 Ft
Kitchen
Main
12.57
8.83
110.90
12.58 Ft x 8.83 Ft
Dining
Main
13.75
7.41
101.93
13.75 Ft x 7.42 Ft
2pc Bathroom
Main
5.25
4.76
24.97
5.25 Ft x 4.75 Ft
Primary Bedroom
Upper
12.83
10.43
133.84
12.83 Ft x 10.42 Ft
4pc Bathroom
Upper
9.19
6.00
55.15
9.17 Ft x 6.00 Ft
Bedroom
Upper
12.66
9.51
120.49
12.67 Ft x 9.50 Ft
4pc Bathroom
Upper
8.99
4.82
43.35
9.00 Ft x 4.83 Ft
Book Viewing
Your feedback has been submitted.
Submission Failed! Please check your input and try again or contact us

