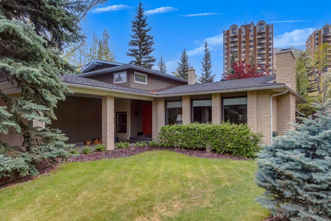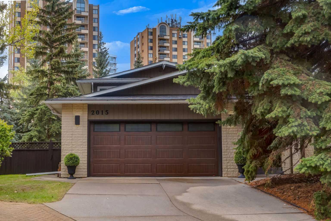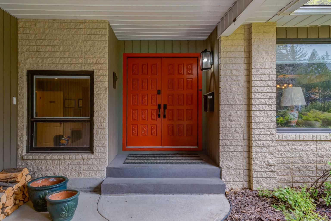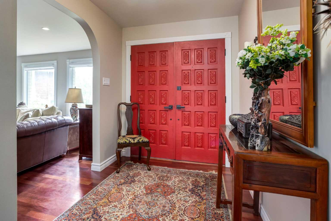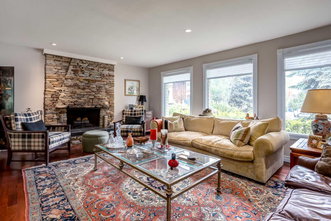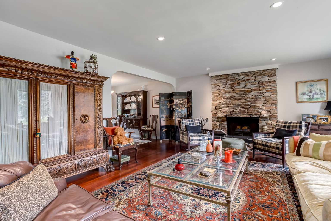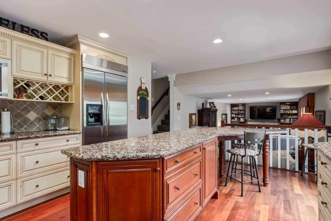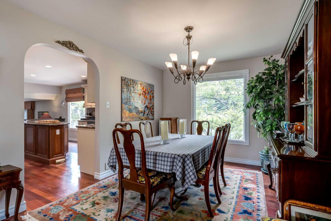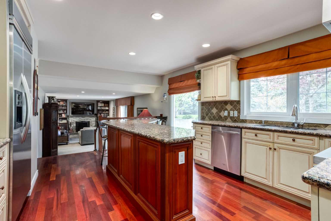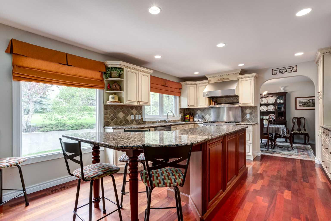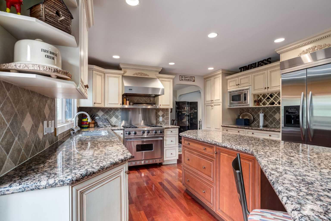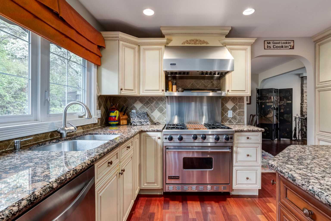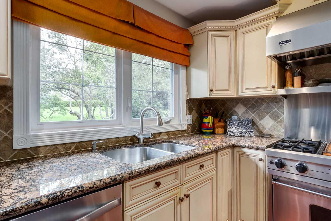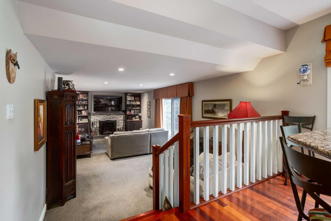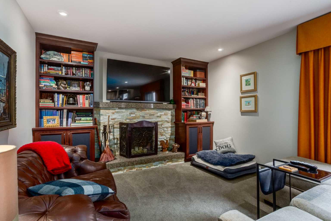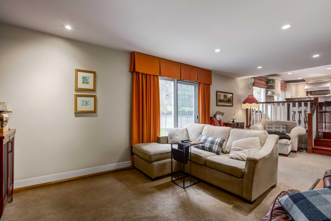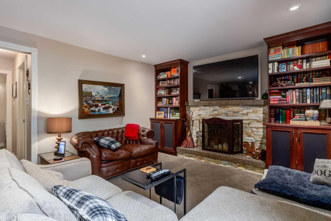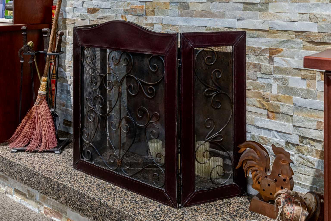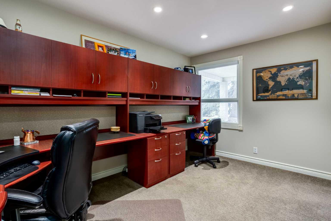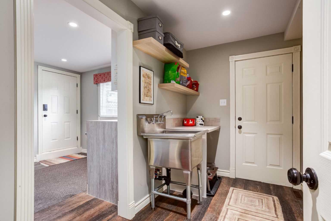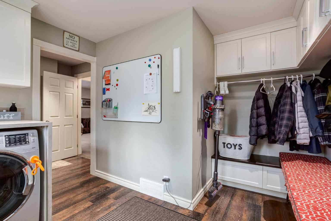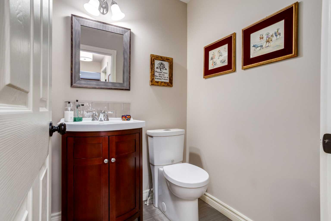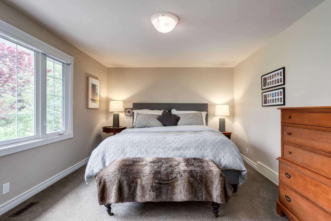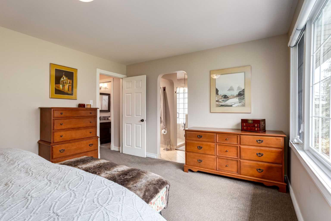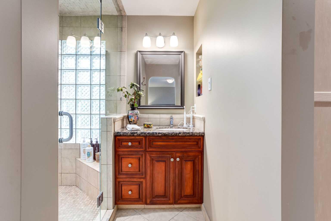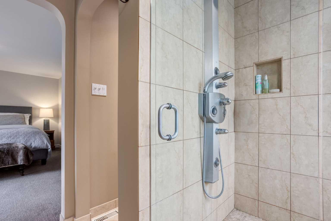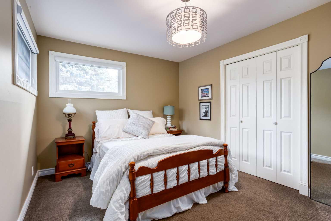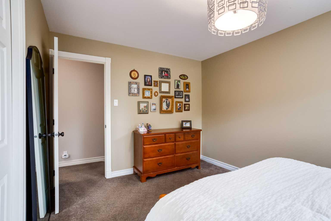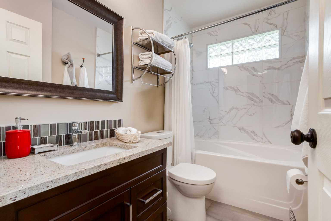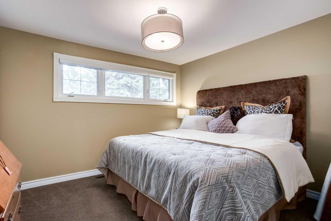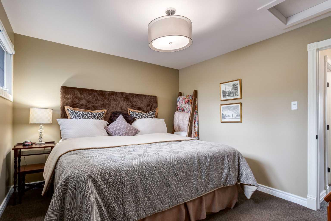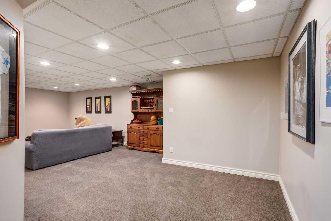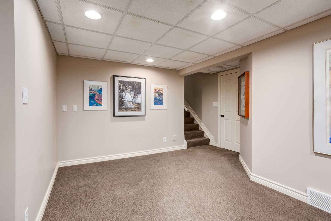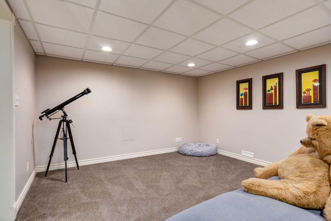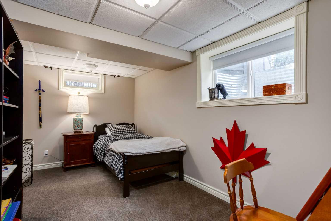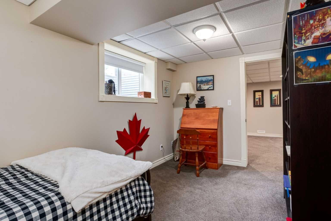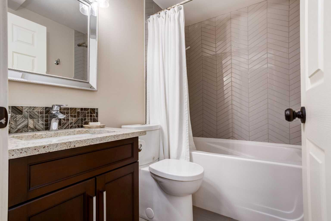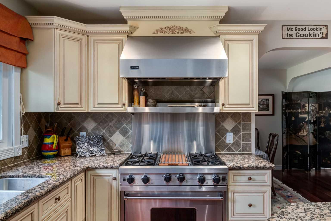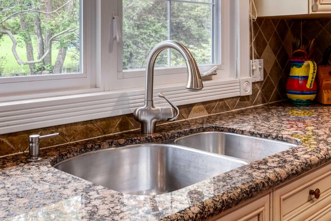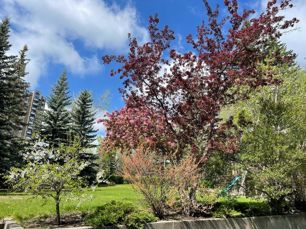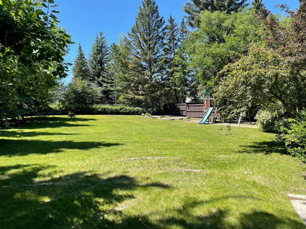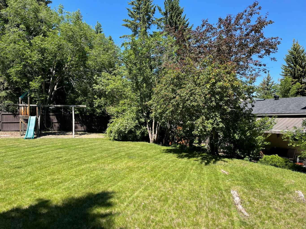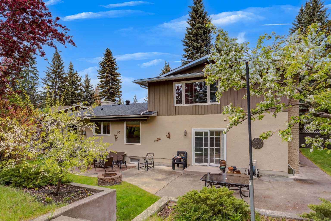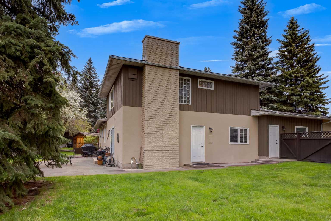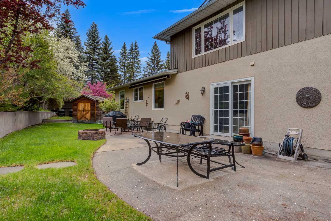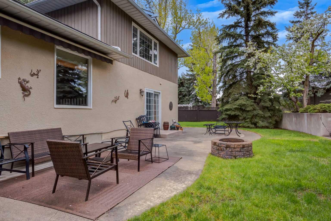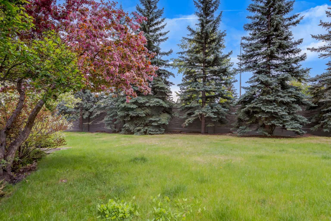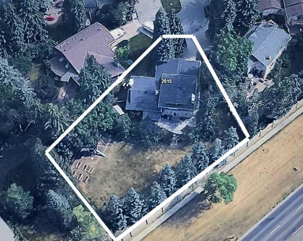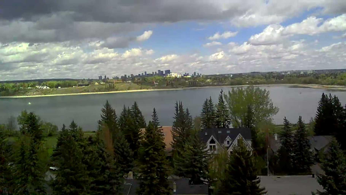- Alberta
- Calgary
2015 Bayfield Pl SW
SoldCAD$x,xxx,xxx
CAD$1,649,900 Asking price
2015 Bayfield Place SWCalgary, Alberta, T2V3M7
Sold
4+144(2)
Listing information last updated on Sun Jul 13 2025 02:15:12 GMT-0400 (Eastern Daylight Time)

Open Map
Log in to view more information
Go To LoginSummary
IDA2219073
StatusSold
Ownership TypePrivate
PossessionNegotiable
Brokered ByCentury 21 Bamber Realty LTD.
TypeResidential Detached,House,4 Level Split
AgeConstructed Date: 1968
Lot Size39.37 * undefined undefined
Land Size16060 ft²
RoomsBed:4+1,Bath:4
Parking2 (4)
Detail
Building
AppliancesBuilt-In Refrigerator,Dishwasher,Gas Range,Microwave,Range Hood,Washer/Dryer,Window Coverings
Fireplace FeaturesFamily Room,Fire Pit,Gas Starter,Living Room,Mantle,Stone,Wood Burning
Fireplaces Total2
FlooringCarpet,Hardwood,Tile
Foundation DetailsPoured Concrete
Lot FeaturesBack Yard,Few Trees,Garden,Gentle Sloping,Irregular Lot,Lawn
RoofAsphalt Shingle
EnsuiteYes
GarageYes
Lot FeaturesBack Yard,Few Trees,Garden,Gentle Sloping,Irregular Lot,Lawn
Occupant TypeOwner
AppliancesBuilt-In Refrigerator,Dishwasher,Gas Range,Microwave,Range Hood,Washer/Dryer,Window Coverings
Below Grade Finished Area769
Fireplaces Total2
FlooringCarpet,Hardwood,Tile
Foundation DetailsPoured Concrete
Four Piece Bath2
RoofAsphalt Shingle
SUITENo
Fireplace FeaturesFamily Room,Fire Pit,Gas Starter,Living Room,Mantle,Stone,Wood Burning
CoolingNone
OutbuildingsShed
Patio And Porch FeaturesAwning(s),Patio
FencingFenced
Parking
Parking FeaturesConcrete Driveway,Double Garage Attached
Surrounding
Community FeaturesLake,Park,Schools Nearby,Shopping Nearby,Sidewalks,Street Lights,Walking/Bike Paths
Exterior FeaturesFire Pit,Garden,Private Yard,Rain Gutters
Zoning DescriptionR-CG
Community FeaturesLake,Park,Schools Nearby,Shopping Nearby,Sidewalks,Street Lights,Walking/Bike Paths
County Or ParishCalgary
Other
RestrictionsNone Known
Tax Block7
Interior FeaturesBookcases,Breakfast Bar,Central Vacuum,Granite Counters,Kitchen Island,Recessed Lighting,Vinyl Windows
Laundry FeaturesLaundry Room,Main Level
BasementCrawl Space,Finished,Full
HeatingFireplace(s),Forced Air,Natural Gas
ExposureN
Remarks
Nestled in a serene cul-de-sac within the highly coveted neighborhood of Bayview, this exquisite 4 level split residence offers almost 3,100 sq. ft. of beautifully finished living space. With 5 spacious bedrooms and 3.5 bathrooms, this home is designed for both luxurious comfort and family living. As you approach, a generous covered walkway leads to the front entrance, where you are immediately welcomed by the rich warmth of meticulously installed quarter-sawn Brazilian Cherry hardwood floors that span the main level. To your right, the expansive living room showcases a stunning stone hearth wood-burning fireplace (gas-start), framed by large, bright windows and custom blinds—an inviting space for entertaining or enjoying quiet moments by the fire. The chef’s kitchen is a true masterpiece, featuring custom solid wood cabinetry, a 1-inch thick granite island with waterfall edges, a breakfast bar, and a dedicated drink preparation station. Premium appliances include a Viking gas range with hood fan, a built-in side-by-side KitchenAide refrigerator/freezer, a built-in microwave, and a dishwasher—an ideal setting for culinary excellence. Step down to the warm and inviting family room, where another gas-assist wood-burning fireplace is flanked by bespoke bookshelves and a feature stone-and-granite hearth. Sliding patio doors open to a private backyard haven. This level also hosts a tastefully renovated powder room and a versatile room currently used as an office—perfect as a guest bedroom or a cozy library. Upstairs, the primary suite is a private sanctuary featuring a large walk-in shower and generous closet space. Two additional well-appointed bedrooms and a newly renovated four-piece bathroom complete the upper level. Under the carpeting lies 1¼-inch solid oak hardwood, ready to be revealed. The lower level includes a newly renovated bedroom with egress window, an additional updated four-piece bathroom, and a spacious bonus room ideal for a play area or media space. A massive crawl space offers abundant storage and easy access to the home’s systems, including two new furnaces installed in 2023. Practicality meets design in the renovated mudroom off the attached double garage, offering built-in storage, laundry facilities, counter space, and an industrial sink—perfect for everyday functionality. Set on one of Bayview’s largest lots—over 16,000 sq. ft.—the fully fenced backyard is a park-like escape, complete with mature trees, shrubs, a fire pit, an expansive concrete patio, and a powered retractable awning. An 8' x 10' cedar shed provides ample space for garden tools and outdoor furnishings. Enjoy direct access to the extensive pathways and natural beauty of Glenmore Reservoir. Conveniently located near Glenmore Landing, top-rated schools, Rockyview General Hospital, Oakbay Plaza, and South Glenmore Park, this exceptional property offers a rare blend of tranquility, elegance, and urban convenience. Don't miss this rare opportunity.
The listing data is provided under copyright by Pillar 9™.
The listing data is deemed reliable but is not guaranteed accurate by Pillar 9™ nor RealMaster.
Location
Province:
Alberta
City:
Calgary
Community:
Bayview
Room
Room
Level
Length
Width
Area
Bedroom
Main
13.58
9.67
131.31
Dining Room
Main
13.42
10.00
134.17
Living Room
Main
15.50
20.67
320.33
Family Room
Main
11.83
24.58
290.90
Kitchen
Main
13.42
17.58
235.91
Foyer
Main
13.58
6.58
89.42
2pc Bathroom
Main
5.67
5.00
28.33
Laundry
Main
10.75
12.75
137.06
3pc Ensuite bath
Second
7.83
8.33
65.28
4pc Bathroom
Second
5.00
8.25
41.25
Bedroom
Second
10.75
11.67
125.42
Bedroom
Second
13.67
10.08
137.81
Bedroom - Primary
Second
11.92
15.67
186.69
Walk-In Closet
Second
5.17
8.33
43.06
4pc Bathroom
Lower
7.08
4.92
34.83
Bedroom
Lower
14.58
8.42
122.74
Game Room
Lower
16.67
26.92
448.61
Furnace/Utility Room
Lower
15.25
12.75
194.44
Book Viewing
Your feedback has been submitted.
Submission Failed! Please check your input and try again or contact us

