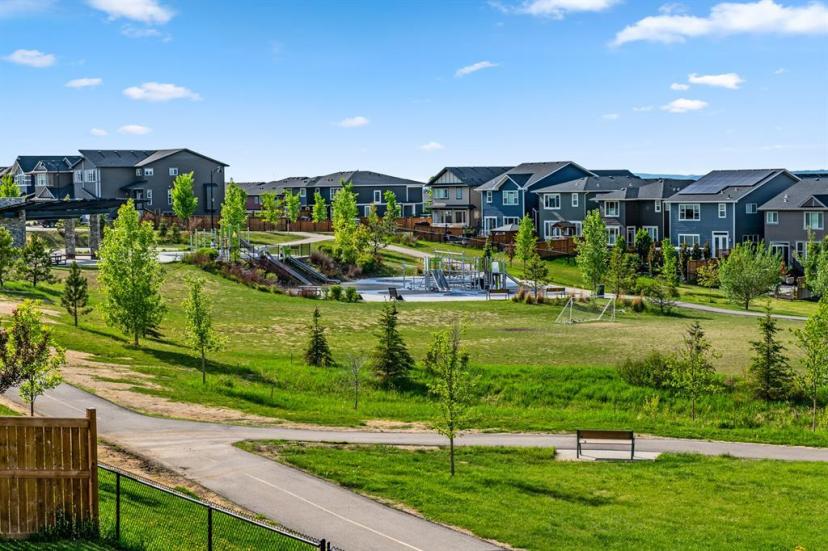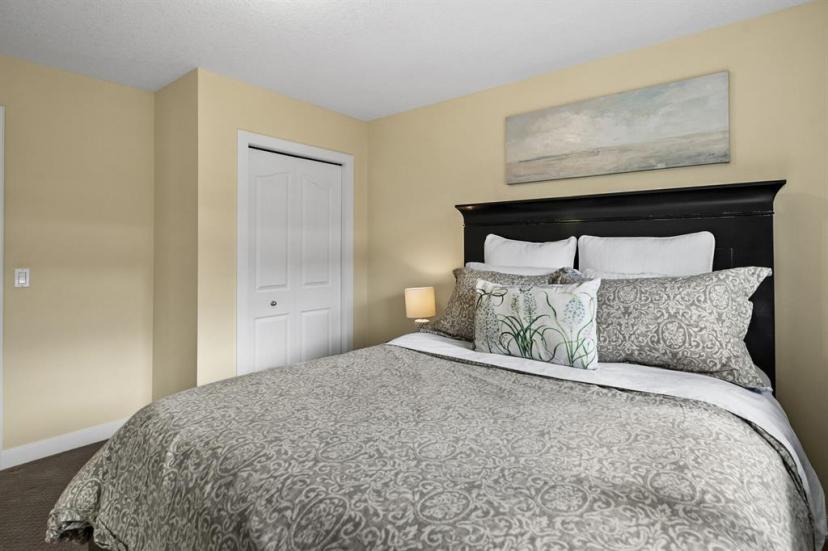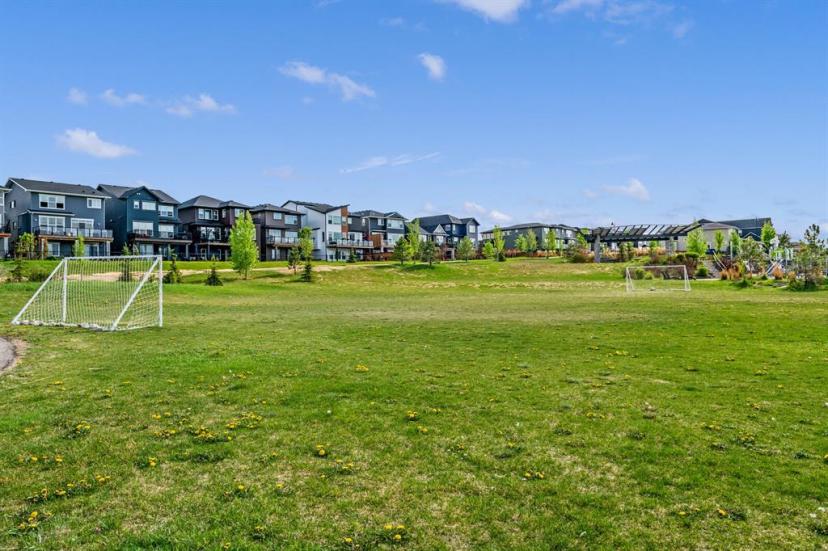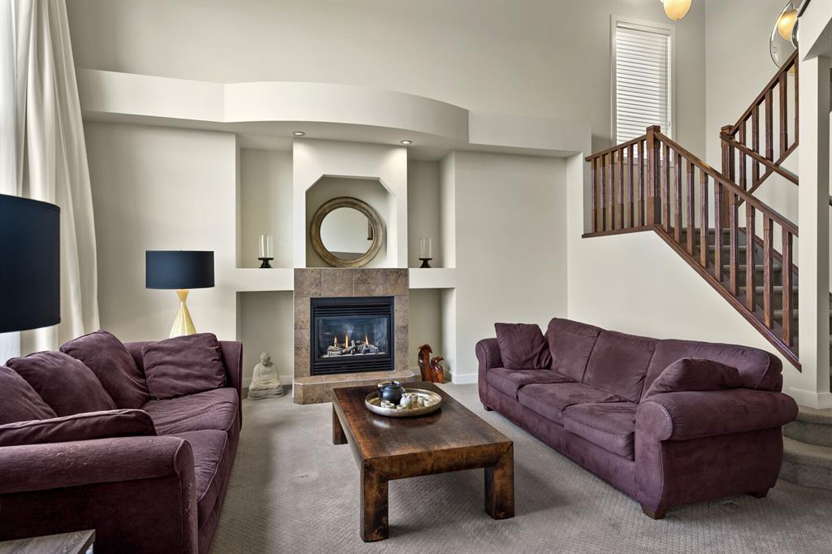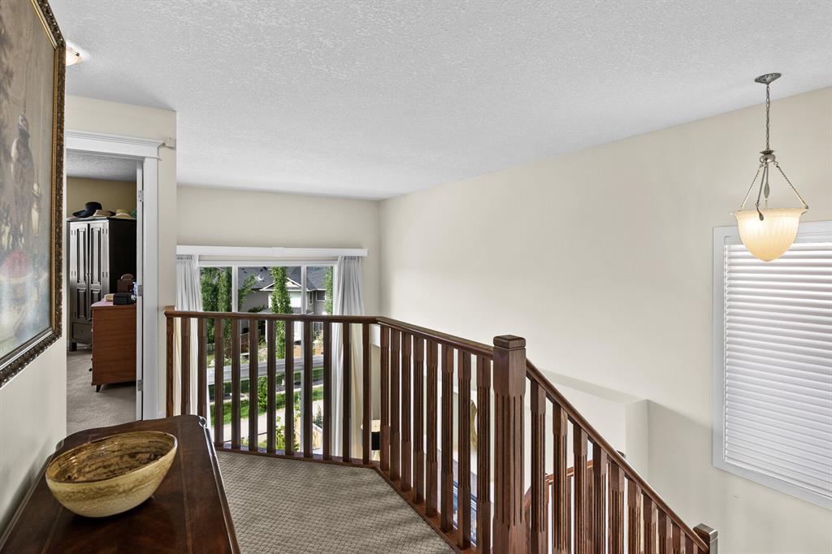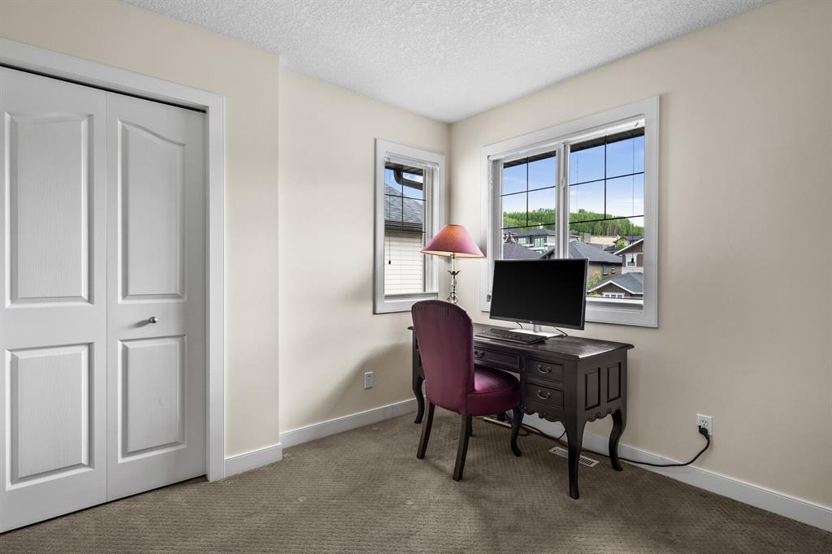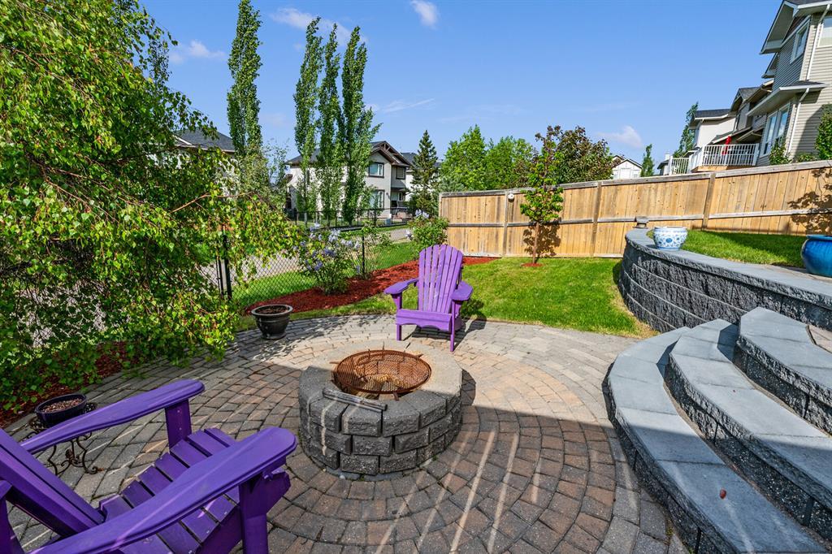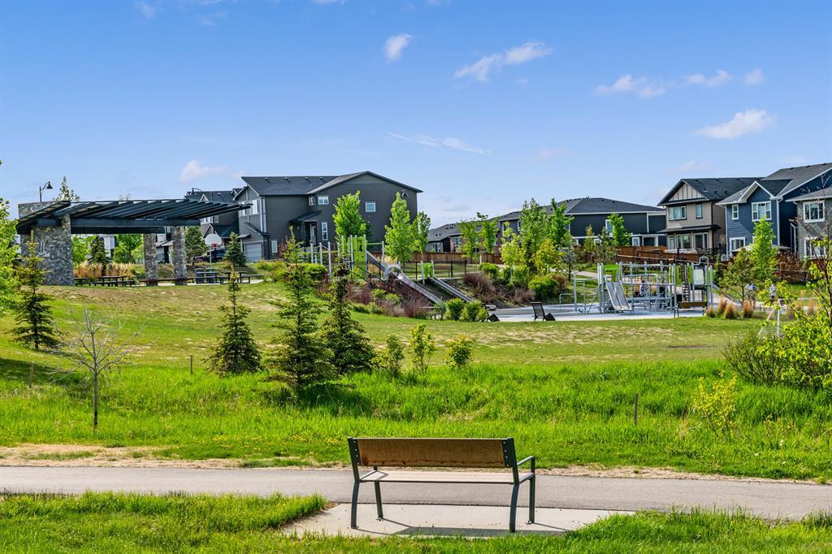- Alberta
- Calgary
201 Crestmont Dr SW
CAD$750,000
CAD$750,000 Asking price
201 Crestmont Dr SWCalgary, Alberta, T3B0A1
Delisted · Delisted ·
334| 2207.39 sqft
Listing information last updated on June 12th, 2023 at 10:07am UTC.

Open Map
Log in to view more information
Go To LoginSummary
IDA2053231
StatusDelisted
Ownership TypeFreehold
Brokered ByREAL BROKER
TypeResidential House,Detached
AgeConstructed Date: 2006
Land Size379 m2|4051 - 7250 sqft
Square Footage2207.39 sqft
RoomsBed:3,Bath:3
Virtual Tour
Detail
Building
Bathroom Total3
Bedrooms Total3
Bedrooms Above Ground3
AmenitiesClubhouse
AppliancesWasher,Refrigerator,Gas stove(s),Dishwasher,Dryer,Hood Fan
Basement DevelopmentUnfinished
Basement FeaturesWalk out
Basement TypeUnknown (Unfinished)
Constructed Date2006
Construction MaterialWood frame
Construction Style AttachmentDetached
Cooling TypeNone
Exterior FinishStone,Vinyl siding
Fireplace PresentTrue
Fireplace Total1
Flooring TypeCarpeted,Hardwood,Tile
Foundation TypePoured Concrete
Half Bath Total1
Heating FuelNatural gas
Heating TypeForced air
Size Interior2207.39 sqft
Stories Total2
Total Finished Area2207.39 sqft
TypeHouse
Land
Size Total379 m2|4,051 - 7,250 sqft
Size Total Text379 m2|4,051 - 7,250 sqft
Acreagefalse
AmenitiesPark,Playground
Fence TypeFence
Landscape FeaturesLandscaped
Size Irregular379.00
Surrounding
Ammenities Near ByPark,Playground
View TypeView
Zoning DescriptionDC (pre 1P2007)
Other
FeaturesNo Smoking Home
BasementUnfinished,Walk out,Unknown (Unfinished)
FireplaceTrue
HeatingForced air
Remarks
Welcome to this amazing family home in the vibrant community of Crestmont. Nestled on one of the most desirable lots backing onto walking paths, park and green-space, this house brings together the comfort of indoors and the freedom of outdoor living, making it a fantastic choice for families with children.As you walk in, there's a formal dining room but this versatile space would also make a wonderful home office. As you move towards the back, the house opens up into a spacious family room. The room's two-storey vaulted ceiling adds to its charm, while the fireplace offers warmth. The big, beautiful floor-to-ceiling windows bring in plenty of natural light and showcase the lush green park out back.Next, you’ll find a fully equipped kitchen. Dark oak cabinets, granite counters, a multitiered breakfast bar, and professional-grade Kitchen Aid stainless steel appliances (including a newer gas stove) make it a dream space for home cooks. The dining nook is just right for family meals, and it opens onto a deck with views of the landscaped backyard and the serene greenspace.The walk-through pantry connects to a handy laundry area within a mudroom. Upstairs, the landing gives you a bird's eye view of the family room. This floor has three bedrooms, including the main suite that offers stunning views, a walk-in closet, and an ensuite bathroom with dual sinks, a soaker tub, and a separate shower.Downstairs, the walkout basement is ready for you to make it your own, and it opens out onto a beautifully tiered backyard. Enjoy the patio and firepit, surrounded by shrubs and trees. A gate leads you to pathways and the park, complete with a playground, basketball hoop, and picnic area.The house is located in Crestmont, a neighborhood known for being family-friendly. There's a community center with a playground and splash pool water park. The new Farmers Market, climbing center, COP and Winsport complex are all a short drive away. Plus, it’s easy to get to Stoney Trail, do wntown, or head west to the mountains. This is a place where comfortable living and outdoor fun meet. Welcome to your new home! (id:22211)
The listing data above is provided under copyright by the Canada Real Estate Association.
The listing data is deemed reliable but is not guaranteed accurate by Canada Real Estate Association nor RealMaster.
MLS®, REALTOR® & associated logos are trademarks of The Canadian Real Estate Association.
Location
Province:
Alberta
City:
Calgary
Community:
Crestmont
Room
Room
Level
Length
Width
Area
2pc Bathroom
Main
4.82
4.82
23.26
4.83 Ft x 4.83 Ft
Dining
Main
12.76
13.48
172.09
12.75 Ft x 13.50 Ft
Other
Main
12.07
10.24
123.59
12.08 Ft x 10.25 Ft
Kitchen
Main
11.84
12.43
147.27
11.83 Ft x 12.42 Ft
Laundry
Main
5.91
11.32
66.84
5.92 Ft x 11.33 Ft
Living
Main
16.83
17.59
295.97
16.83 Ft x 17.58 Ft
4pc Bathroom
Upper
4.92
8.33
41.01
4.92 Ft x 8.33 Ft
5pc Bathroom
Upper
8.66
8.76
75.87
8.67 Ft x 8.75 Ft
Bedroom
Upper
12.83
10.43
133.84
12.83 Ft x 10.42 Ft
Bedroom
Upper
9.84
10.50
103.33
9.83 Ft x 10.50 Ft
Bonus
Upper
15.32
15.32
234.75
15.33 Ft x 15.33 Ft
Primary Bedroom
Upper
14.24
12.50
177.99
14.25 Ft x 12.50 Ft
Book Viewing
Your feedback has been submitted.
Submission Failed! Please check your input and try again or contact us




















