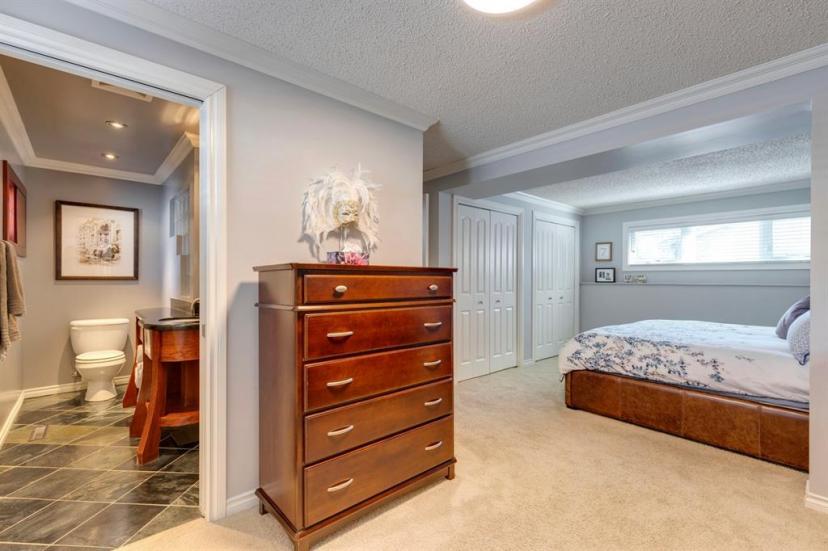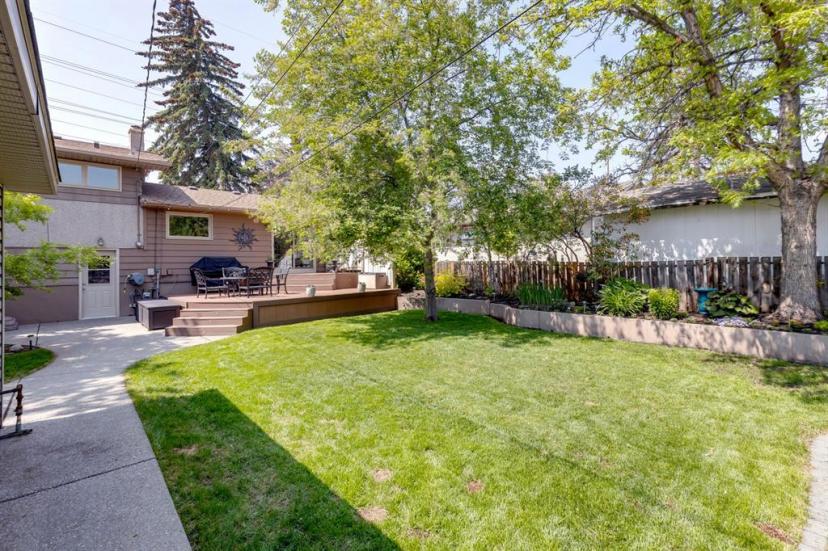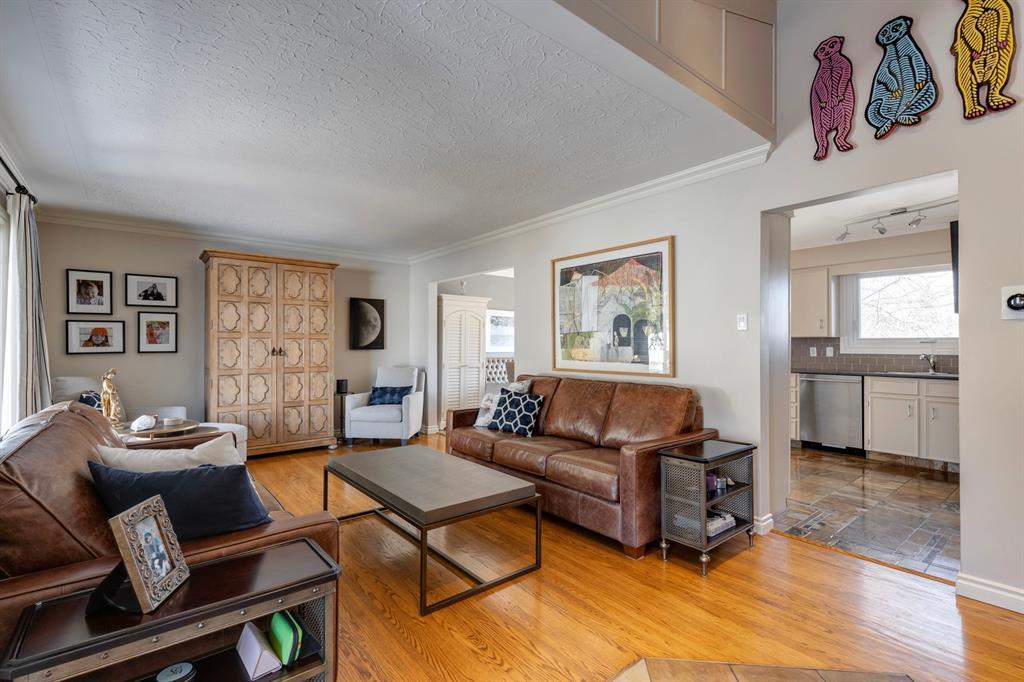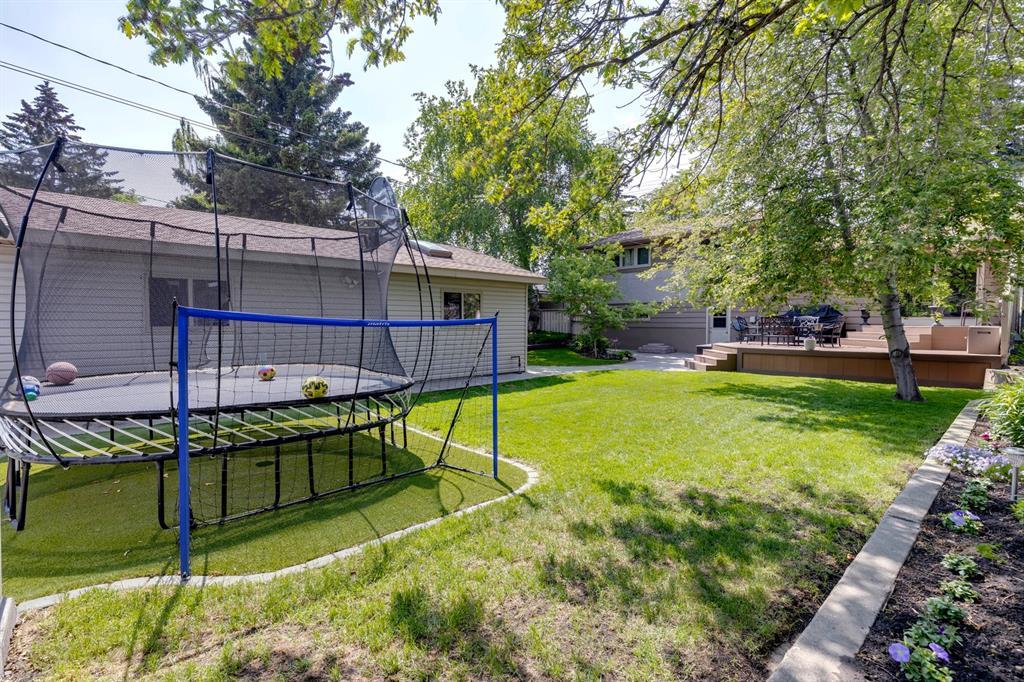- Alberta
- Calgary
2008 Glasgow Dr SW
CAD$724,500
CAD$724,500 Asking price
2008 Glasgow Dr SWCalgary, Alberta, T3E4K8
Delisted
2+122| 1634 sqft
Listing information last updated on July 11th, 2023 at 6:48am UTC.

Open Map
Log in to view more information
Go To LoginSummary
IDA2053849
StatusDelisted
Ownership TypeFreehold
Brokered ByRE/MAX LANDAN REAL ESTATE
TypeResidential House,Detached
AgeConstructed Date: 1960
Land Size668 m2|4051 - 7250 sqft
Square Footage1634 sqft
RoomsBed:2+1,Bath:2
Detail
Building
Bathroom Total2
Bedrooms Total3
Bedrooms Above Ground2
Bedrooms Below Ground1
AppliancesRefrigerator,Dishwasher,Stove,Oven,Microwave,Microwave Range Hood Combo,Window Coverings,Garage door opener,Washer & Dryer
Architectural Style4 Level
Basement DevelopmentFinished
Basement FeaturesWalk out
Basement TypeUnknown (Finished)
Constructed Date1960
Construction MaterialWood frame
Construction Style AttachmentDetached
Cooling TypeNone
Exterior FinishStucco,Vinyl siding
Fireplace PresentTrue
Fireplace Total1
Flooring TypeCarpeted,Hardwood,Slate
Foundation TypePoured Concrete
Half Bath Total0
Heating TypeForced air
Size Interior1634 sqft
Total Finished Area1634 sqft
TypeHouse
Land
Size Total668 m2|4,051 - 7,250 sqft
Size Total Text668 m2|4,051 - 7,250 sqft
Acreagefalse
AmenitiesPark,Playground
Fence TypeFence
Landscape FeaturesFruit trees,Garden Area,Landscaped,Lawn
Size Irregular668.00
Surrounding
Ammenities Near ByPark,Playground
Zoning DescriptionR-C1
Other
FeaturesCul-de-sac,Treed,Back lane,No Animal Home,No Smoking Home
BasementFinished,Walk out,Unknown (Finished)
FireplaceTrue
HeatingForced air
Remarks
Gorgeous home in sought-after community of Glendale! This beautiful 4-level split home offers 3 bedrooms, plus loft, over 2000 square feet of living space and a huge back yard great for entertaining. Main floor offers a bright and airy family room and spacious kitchen with tons of cabinet space. A few steps leads up to 2 bedrooms, a beautiful updated 4 piece bath with soaker tub and awesome loft space, a perfect office space or reading area. Huge primary bedroom is on 3rd level with a 3 piece ensuite including stand-in shower. On this level you also have a great mudroom with built in lockers, laundry and the walk out to the back yard. On the lower level you get to the finished basement with rec room, wood burning stove fireplace., and tons of storage. You will love the over sized double detached garage (38" L 'x 24' W w/ 9' H x 18' W garage door), this garage is truly the best man cave! Completely drywalled and insulated with 2 skylights, 9FT ceilings, heated, as well as ample storage! The huge yard is fully landscaped and fenced, with a storage shed, composite deck. GREAT LOCATION! Other features include newer windows, shingles and sprinkler system!! Close to green spaces, baseball diamonds, all amenities, and quick access to 17th Ave, Bow Trail, and Sarcee Trail. (id:22211)
The listing data above is provided under copyright by the Canada Real Estate Association.
The listing data is deemed reliable but is not guaranteed accurate by Canada Real Estate Association nor RealMaster.
MLS®, REALTOR® & associated logos are trademarks of The Canadian Real Estate Association.
Location
Province:
Alberta
City:
Calgary
Community:
Glendale
Room
Room
Level
Length
Width
Area
Bedroom
Second
11.42
10.83
123.61
11.42 Ft x 10.83 Ft
Bedroom
Second
10.99
9.42
103.49
11.00 Ft x 9.42 Ft
4pc Bathroom
Second
10.83
10.33
111.89
10.83 Ft x 10.33 Ft
Family
Bsmt
20.18
10.33
208.52
20.17 Ft x 10.33 Ft
Furnace
Bsmt
10.66
8.01
85.36
10.67 Ft x 8.00 Ft
Primary Bedroom
Lower
21.26
11.15
237.15
21.25 Ft x 11.17 Ft
3pc Bathroom
Lower
10.17
4.00
40.71
10.17 Ft x 4.00 Ft
Kitchen
Main
12.66
10.83
137.11
12.67 Ft x 10.83 Ft
Dining
Main
11.32
8.33
94.32
11.33 Ft x 8.33 Ft
Living
Main
16.77
12.50
209.56
16.75 Ft x 12.50 Ft
Foyer
Main
10.99
6.99
76.81
11.00 Ft x 7.00 Ft
Office
Upper
8.01
7.68
61.46
8.00 Ft x 7.67 Ft
Book Viewing
Your feedback has been submitted.
Submission Failed! Please check your input and try again or contact us






























































































