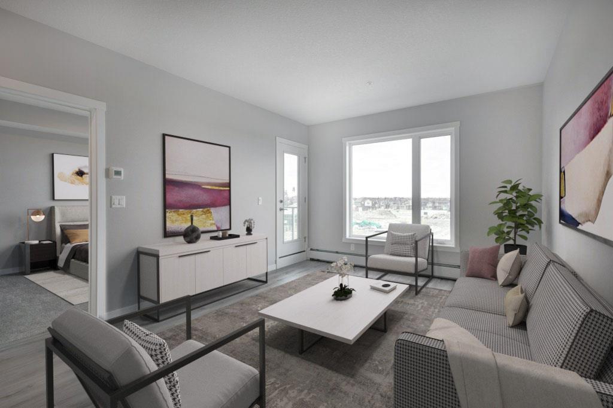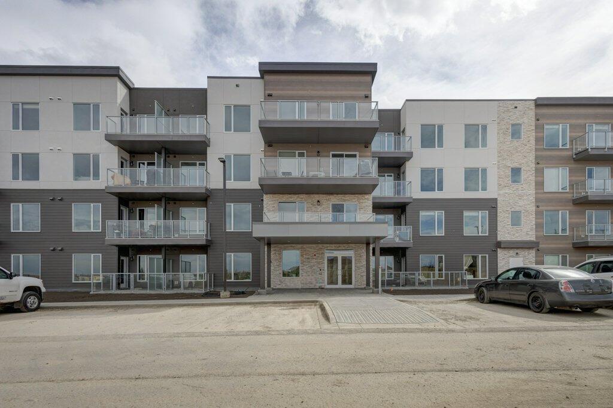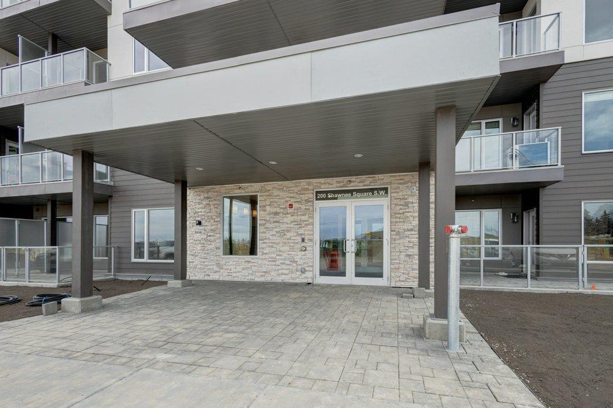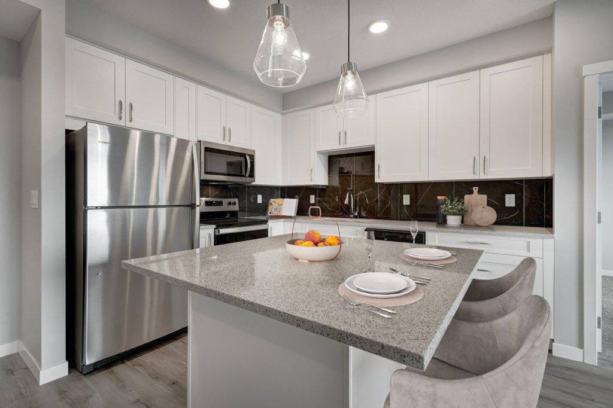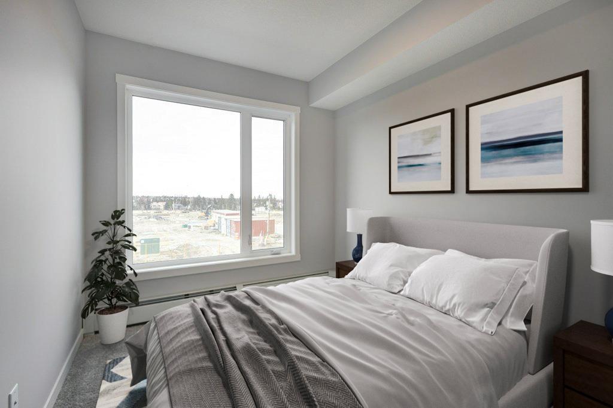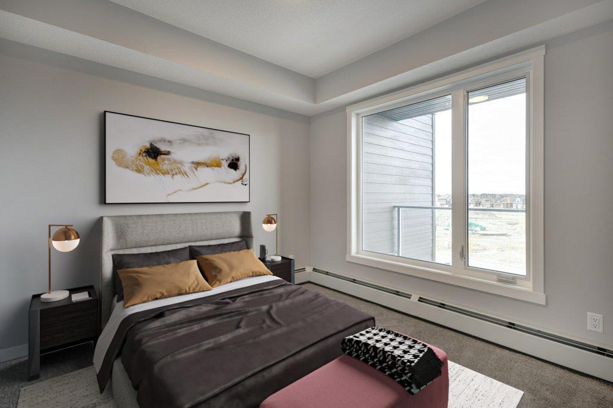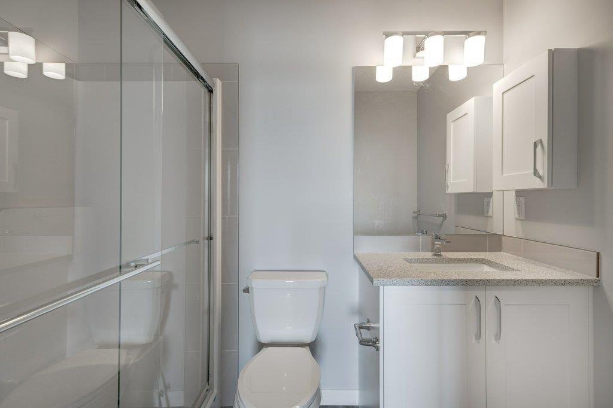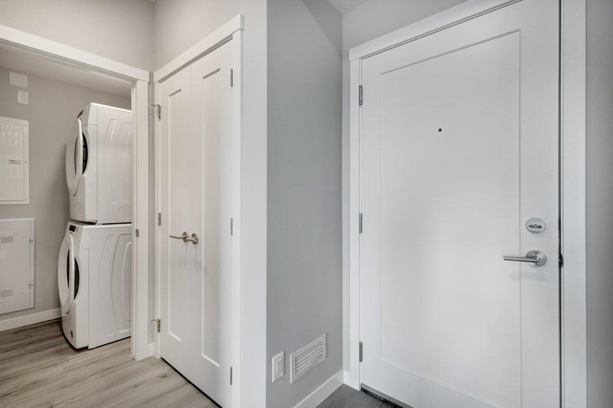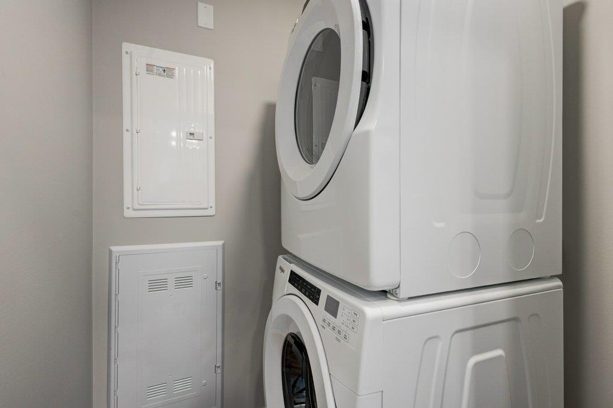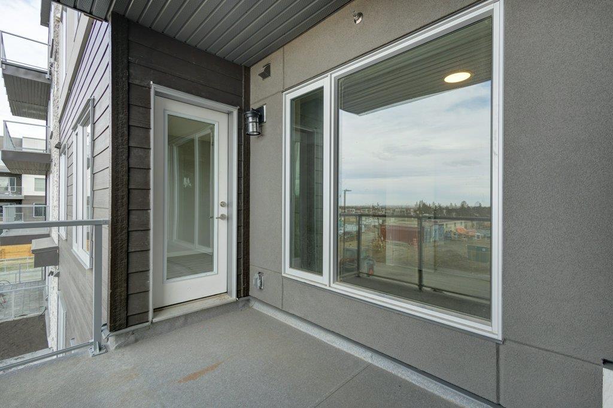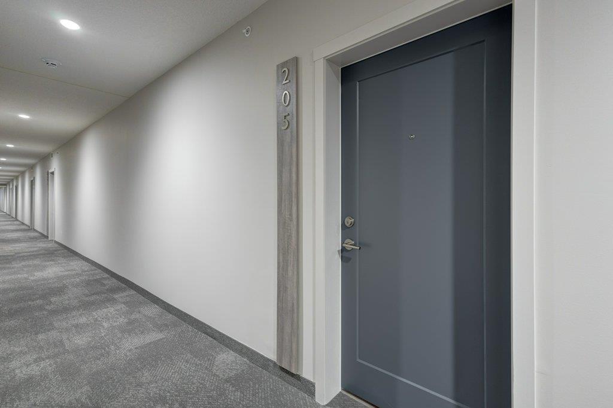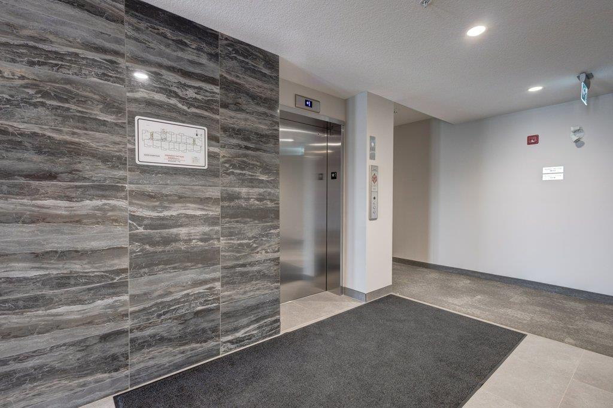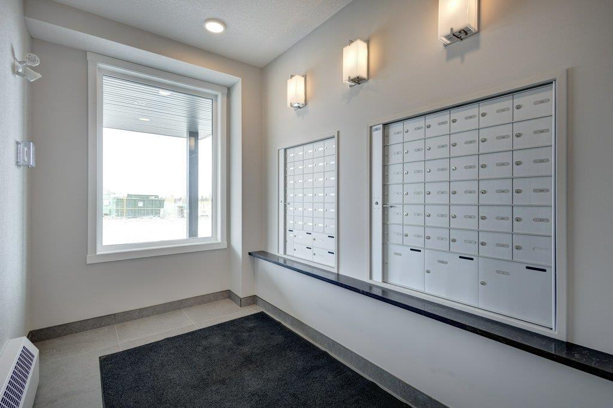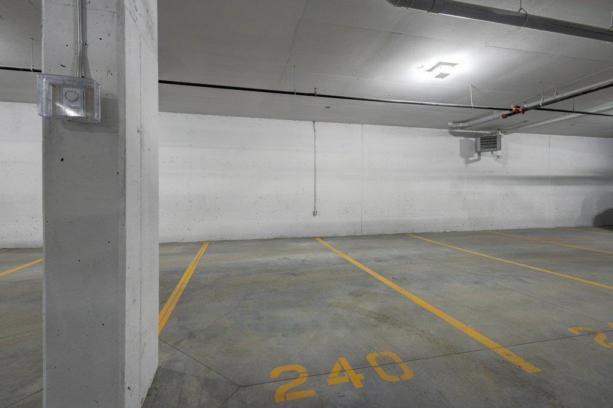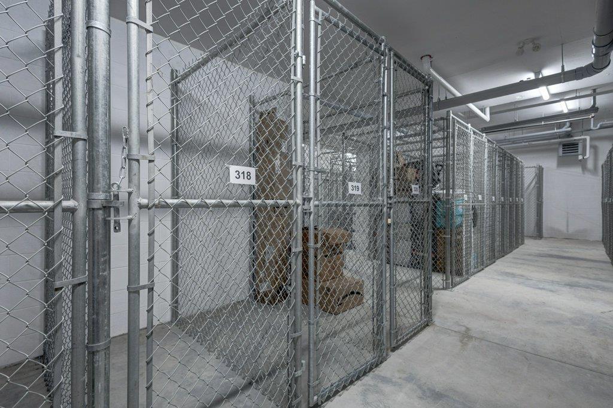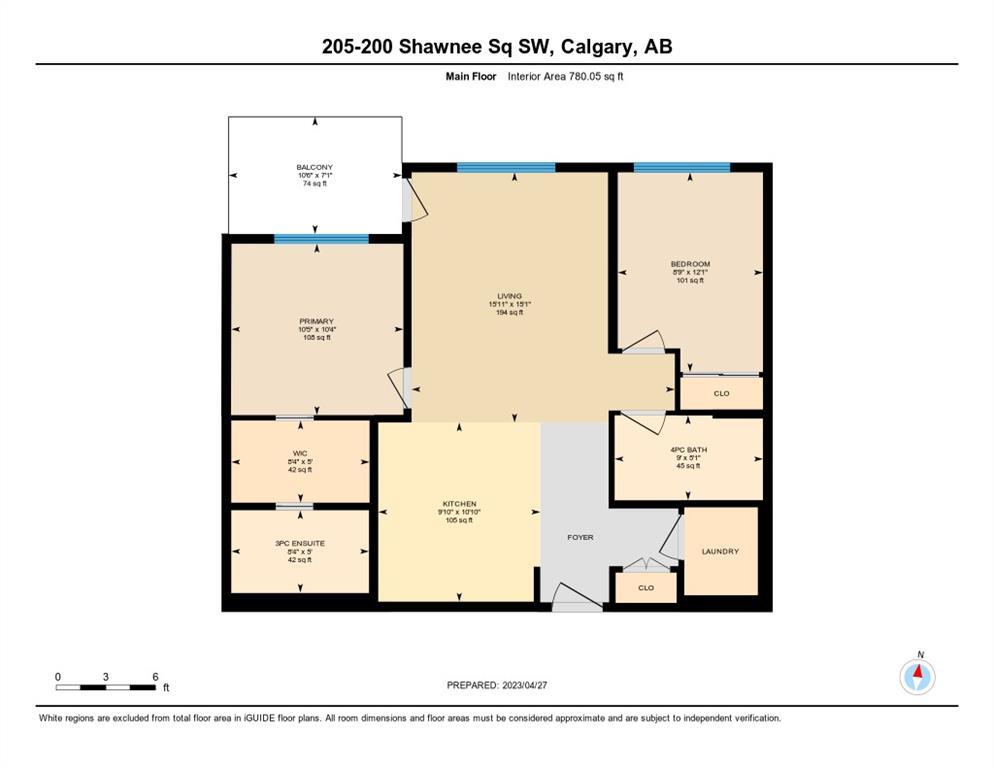- Alberta
- Calgary
200 Shawnee Sq SW
CAD$379,500
CAD$379,500 Asking price
205 200 Shawnee Square SWCalgary, Alberta, T2Y0T7
Delisted
221| 780 sqft
Listing information last updated on Mon Jun 26 2023 12:09:52 GMT-0400 (Eastern Daylight Time)

Open Map
Log in to view more information
Go To LoginSummary
IDA2043483
StatusDelisted
Ownership TypeCondominium/Strata
Brokered ByeXp Realty
TypeResidential Apartment
Age New building
Land SizeUnknown
Square Footage780 sqft
RoomsBed:2,Bath:2
Maint Fee420.44 / Monthly
Maint Fee Inclusions
Virtual Tour
Detail
Building
Bathroom Total2
Bedrooms Total2
Bedrooms Above Ground2
AgeNew building
AppliancesWasher,Refrigerator,Range - Electric,Dishwasher,Dryer,Microwave Range Hood Combo
Architectural StyleMulti-level
Construction MaterialPoured concrete
Construction Style AttachmentAttached
Cooling TypeNone
Exterior FinishBrick,Composite Siding,Concrete
Fireplace PresentFalse
Flooring TypeCarpeted,Vinyl
Half Bath Total0
Heating TypeBaseboard heaters
Size Interior780 sqft
Stories Total4
Total Finished Area780 sqft
TypeApartment
Land
Size Total TextUnknown
Acreagefalse
Surrounding
Community FeaturesPets Allowed With Restrictions
Zoning DescriptionDC
Other
FeaturesSee remarks,Parking
FireplaceFalse
HeatingBaseboard heaters
Unit No.205
Remarks
This brand new 2 bed, 2 3-piece bathrooms condo is located in the heart of Shawnee Slopes. With 780 sqft of living space, it is the perfect place to call home. The condo offers an open concept design with luxury vinyl planking throughout and a beautiful black and white kitchen complete with a stainless-steel appliance package. It also boasts an in-unit laundry and plenty of room for entertaining. This condo overlooks the future commercial plaza and is steps away from the breathtaking Fish Creek Park. You're also just minutes away from the transit and LRT line taking you into downtown. The condo also comes with a titled underground parking stall, titled storage unit, and bike storage, making life a breeze. This is an established neighborhood with many schools nearby, it's the perfect spot for families. *Be sure to check out the virtual tour!* (id:22211)
The listing data above is provided under copyright by the Canada Real Estate Association.
The listing data is deemed reliable but is not guaranteed accurate by Canada Real Estate Association nor RealMaster.
MLS®, REALTOR® & associated logos are trademarks of The Canadian Real Estate Association.
Location
Province:
Alberta
City:
Calgary
Community:
Shawnee Slopes
Room
Room
Level
Length
Width
Area
Living
Main
15.91
15.09
240.14
15.92 Ft x 15.09 Ft
Kitchen
Main
10.83
9.84
106.56
10.83 Ft x 9.83 Ft
Primary Bedroom
Main
10.33
10.43
107.82
10.33 Ft x 10.42 Ft
Bedroom
Main
12.07
8.76
105.76
12.08 Ft x 8.75 Ft
3pc Bathroom
Main
8.33
4.99
41.56
8.33 Ft x 5.00 Ft
4pc Bathroom
Main
8.99
5.09
45.71
9.00 Ft x 5.08 Ft
Book Viewing
Your feedback has been submitted.
Submission Failed! Please check your input and try again or contact us

