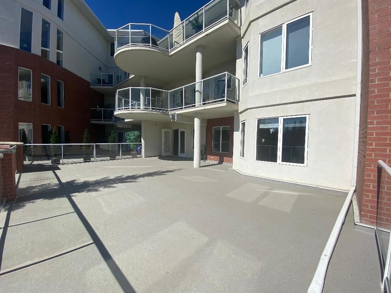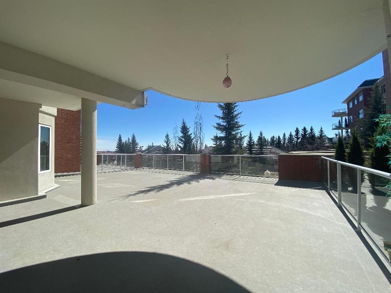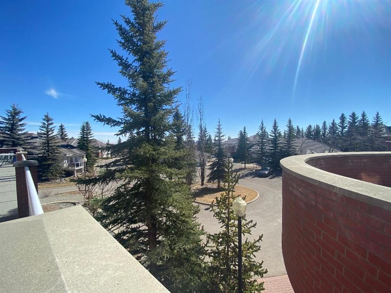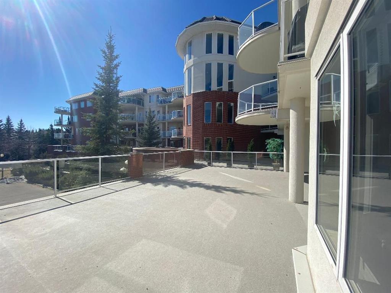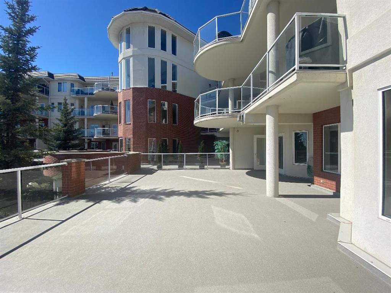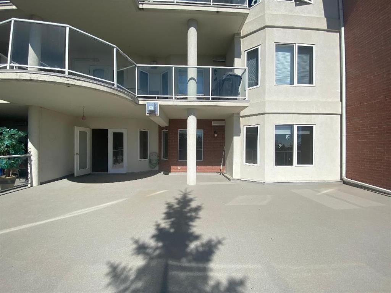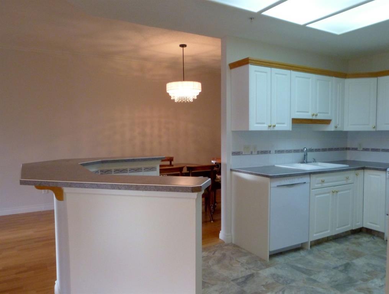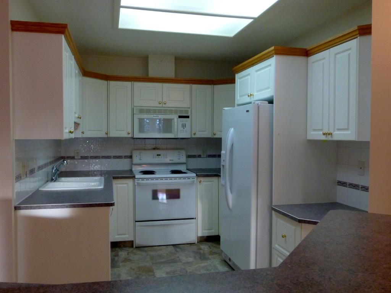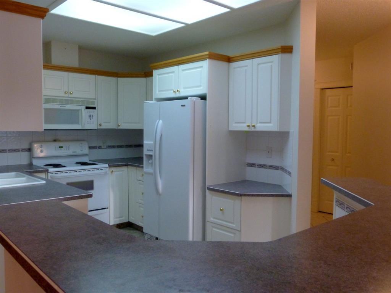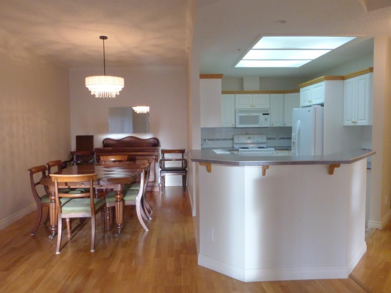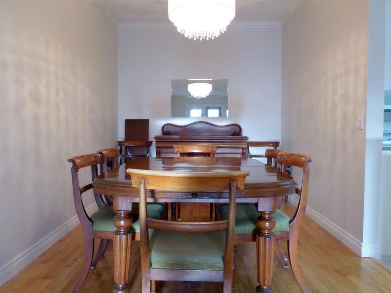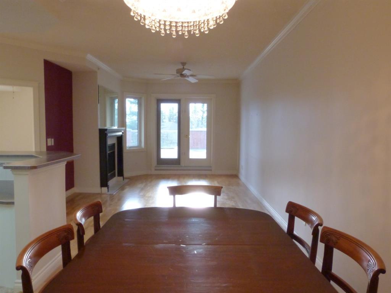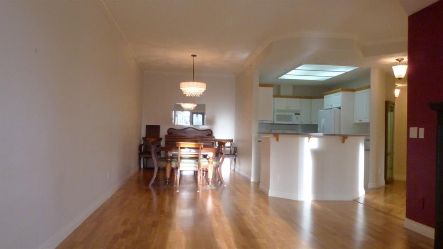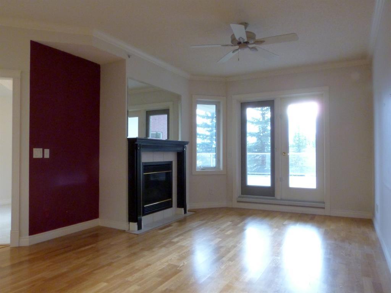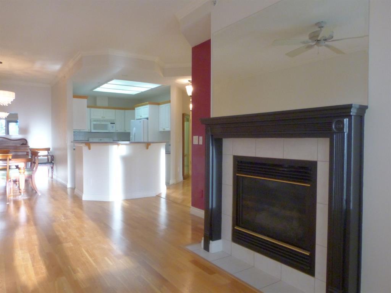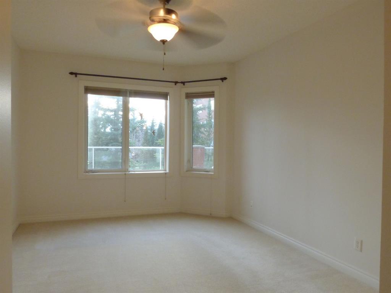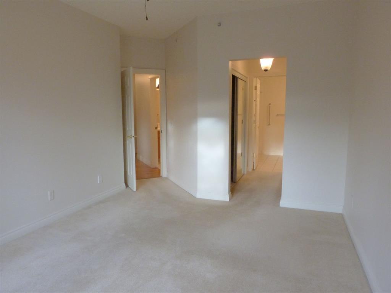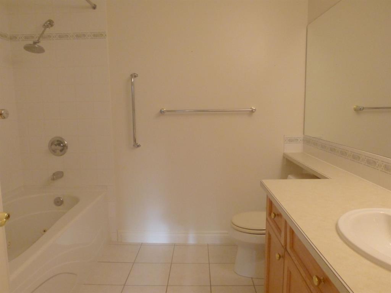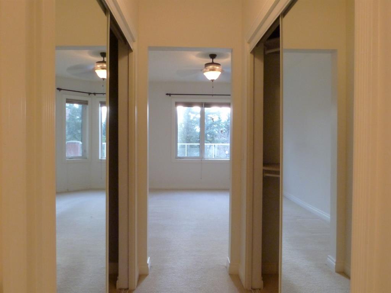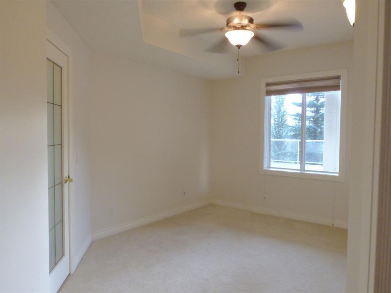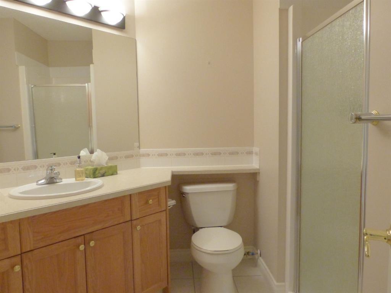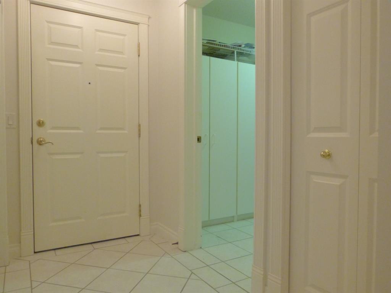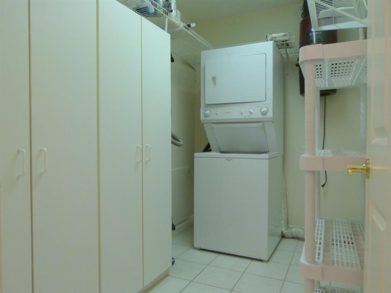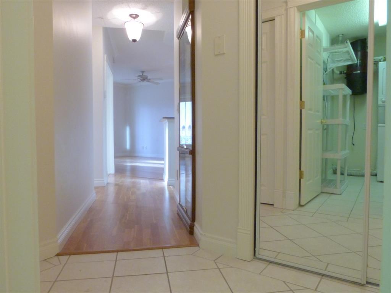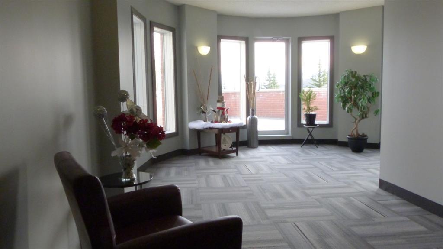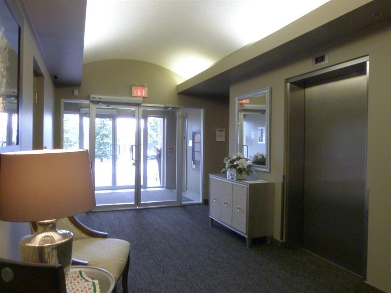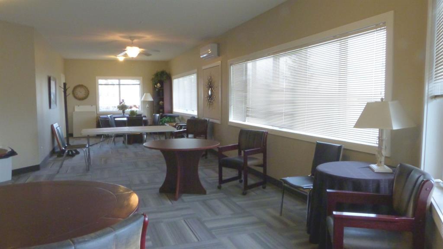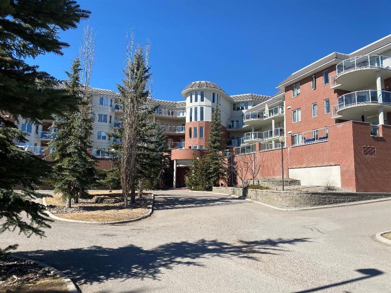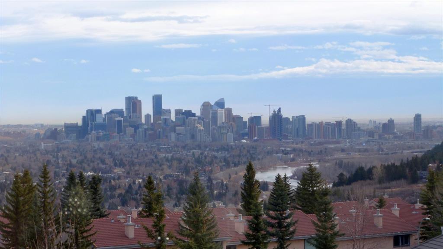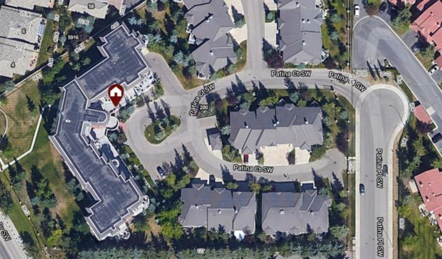- Alberta
- Calgary
200 Patina Crt SW
CAD$364,900
CAD$364,900 Asking price
107 200 Patina Court SWCalgary, Alberta, T3H4K9
Delisted · Delisted ·
221| 1155 sqft
Listing information last updated on Sat Jun 24 2023 11:20:08 GMT-0400 (Eastern Daylight Time)

Open Map
Log in to view more information
Go To LoginSummary
IDA2026356
StatusDelisted
Ownership TypeCondominium/Strata
Brokered ByRE/MAX FIRST
TypeResidential Apartment
AgeConstructed Date: 1999
Land SizeUnknown
Square Footage1155 sqft
RoomsBed:2,Bath:2
Maint Fee541.13 / Monthly
Maint Fee Inclusions
Virtual Tour
Detail
Building
Bathroom Total2
Bedrooms Total2
Bedrooms Above Ground2
AmenitiesGuest Suite,Recreation Centre
AppliancesWasher,Refrigerator,Dishwasher,Stove,Dryer,Hood Fan,Window Coverings,Garage door opener
Constructed Date1999
Construction MaterialPoured concrete
Construction Style AttachmentAttached
Cooling TypeNone
Exterior FinishBrick,Concrete,See Remarks,Stucco
Fireplace PresentTrue
Fireplace Total1
Flooring TypeCarpeted,Laminate,Linoleum
Half Bath Total0
Heating TypeOther,In Floor Heating
Size Interior1155 sqft
Stories Total4
Total Finished Area1155 sqft
TypeApartment
Land
Size Total TextUnknown
Acreagefalse
AmenitiesPark,Playground
Visitor Parking
Other
Underground
Surrounding
Ammenities Near ByPark,Playground
Community FeaturesPets not Allowed
Zoning DescriptionDC (pre 1P2007)
Other
FeaturesElevator,Guest Suite,Parking
FireplaceTrue
HeatingOther,In Floor Heating
Unit No.107
Prop MgmtAssocia C-ERA
Remarks
Rarely does such a lovely unit become available in Patterson Ridge Estates. Featuring a modern, clean, executive condo with two grand bedrooms two full bathrooms. Welcome to an open and functional floor plan with a spacious, bright white kitchen, enormous dining room with an elegant light fixture, open to the living room. The living room features a gas fireplace, glass French doors for indoor outdoor living, leading to one of the most spectacular balconies in the city!! Quiet and peaceful with romantic views from the 830 sq ft balcony!! Comfortably located on the second level, featuring nine foot ceilings, neutral paint, plenty of windows providing lots of natural light, in-floor heating, durable tile, high end laminate and cozy carpeting. The large primary bedroom boasts his and her dual closets with a 4 piece en suite including a jet tub. The second bedroom is across from the 3 piece main bathroom. Convenient in-suite laundry doubles as storage. Plus separate storage unit, and heated parking! Historically well managed with a generous reserve fund. Look no further for a secure, concrete building (with no post tension cables), elegantly designed with brick exterior, guest suite, party room, twin modern elevators, fire sprinkler system, clean parkade and refreshing common areas. All ages welcome! Photos taken prior to tenancy, assume the current Tenant or move in with long possession. Patterson Ridge Estates is close to parks, trails, transit, shopping with a short commute. (id:22211)
The listing data above is provided under copyright by the Canada Real Estate Association.
The listing data is deemed reliable but is not guaranteed accurate by Canada Real Estate Association nor RealMaster.
MLS®, REALTOR® & associated logos are trademarks of The Canadian Real Estate Association.
Location
Province:
Alberta
City:
Calgary
Community:
Patterson
Room
Room
Level
Length
Width
Area
Kitchen
Main
14.67
8.66
127.02
14.67 Ft x 8.67 Ft
Living
Main
16.99
12.34
209.65
17.00 Ft x 12.33 Ft
Dining
Main
14.01
8.60
120.42
14.00 Ft x 8.58 Ft
Primary Bedroom
Main
15.42
11.25
173.53
15.42 Ft x 11.25 Ft
Bedroom
Main
12.99
10.24
132.99
13.00 Ft x 10.25 Ft
Laundry
Main
9.51
5.84
55.56
9.50 Ft x 5.83 Ft
3pc Bathroom
Main
0.00
0.00
0.00
.00 Ft x .00 Ft
4pc Bathroom
Main
0.00
0.00
0.00
.00 Ft x .00 Ft
Book Viewing
Your feedback has been submitted.
Submission Failed! Please check your input and try again or contact us

