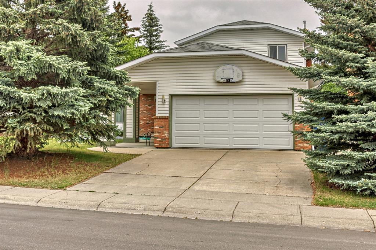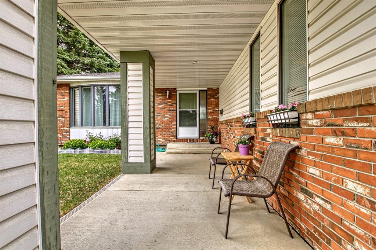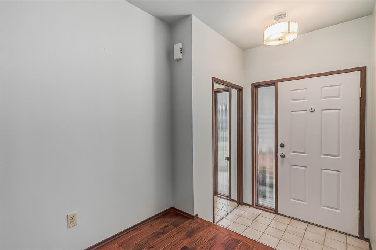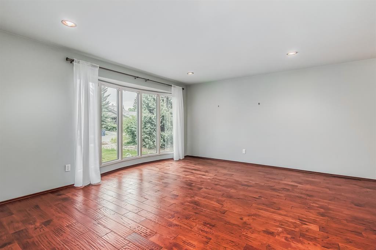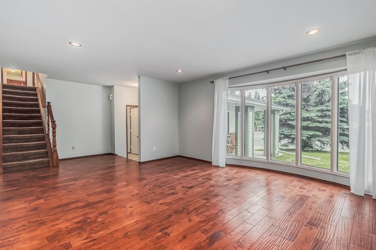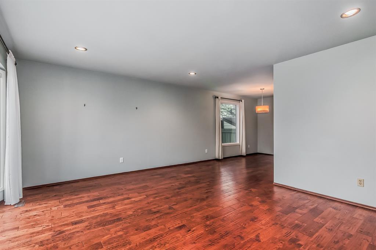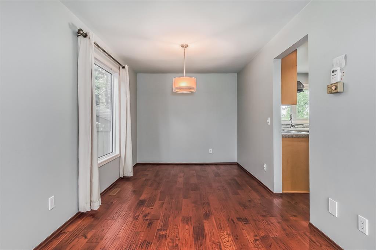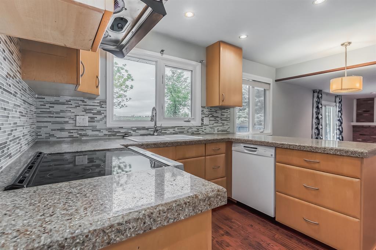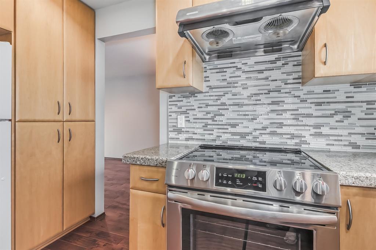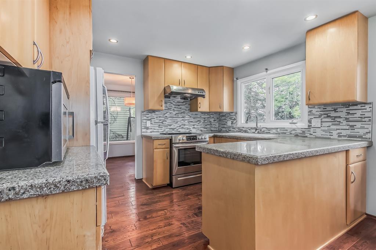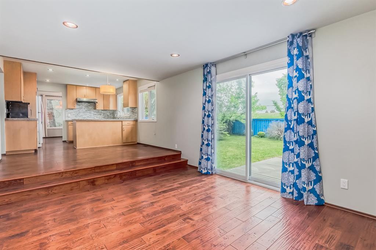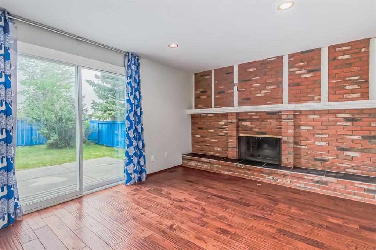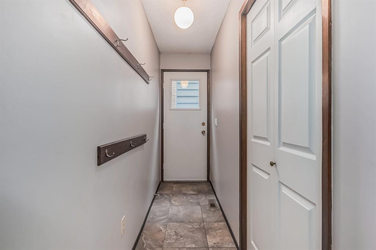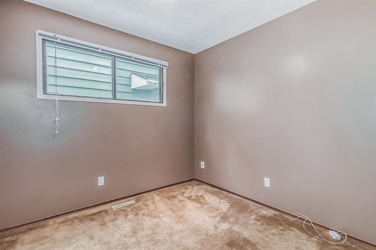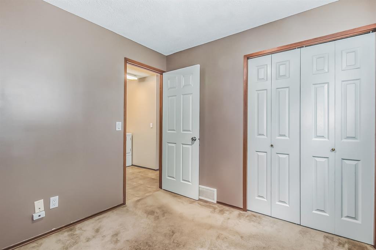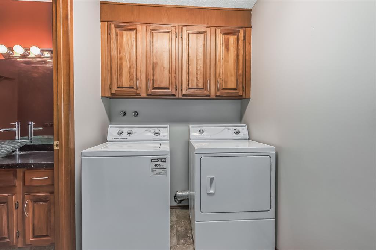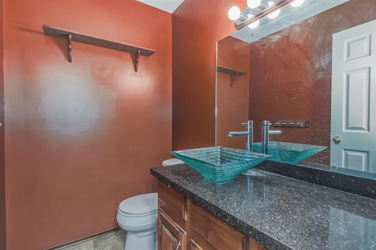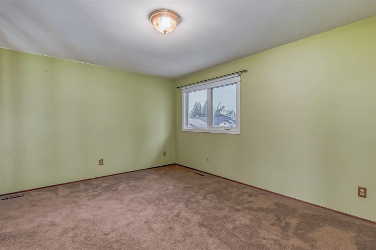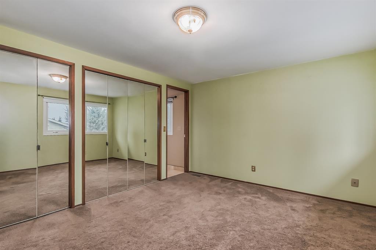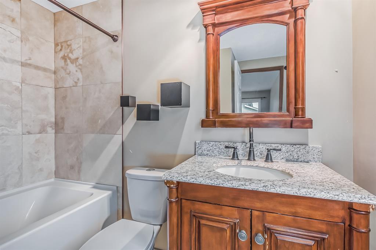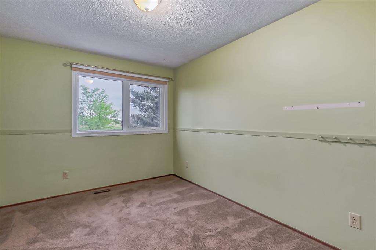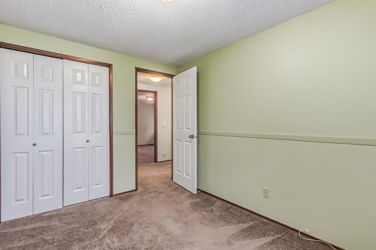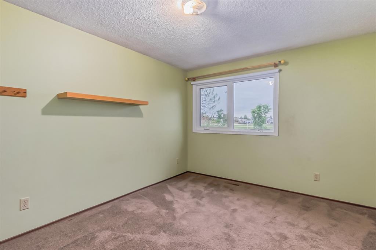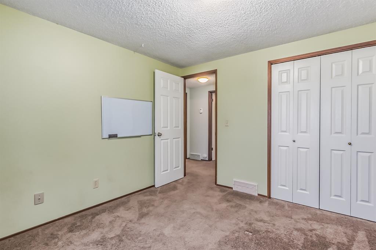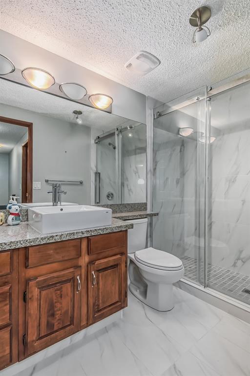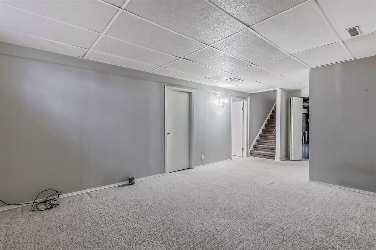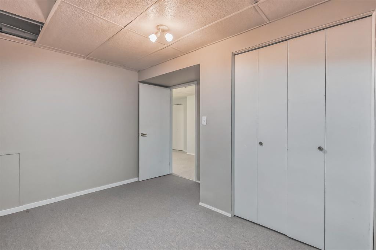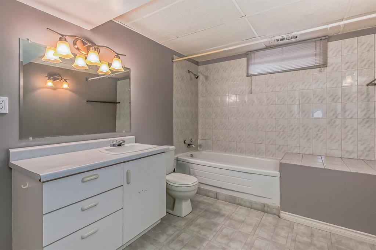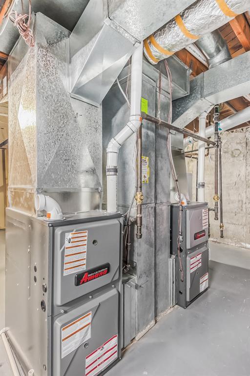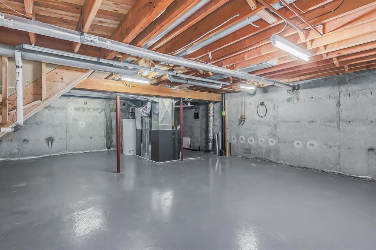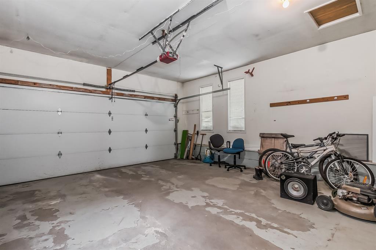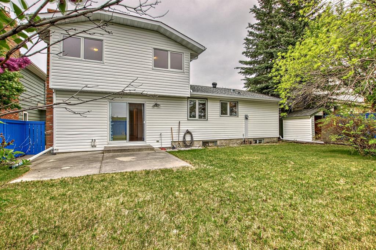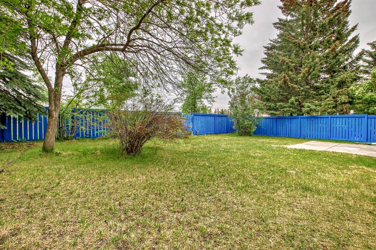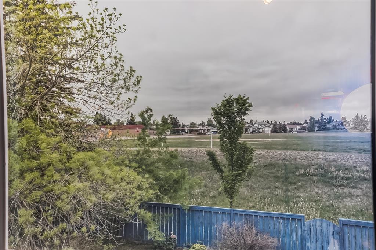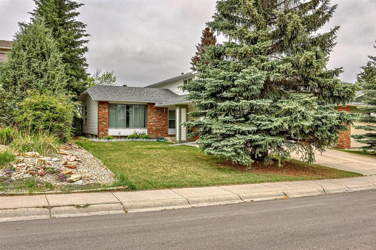- Alberta
- Calgary
20 Woodmont Dr SW
CAD$699,000
CAD$699,000 Asking price
20 Woodmont Drive SWCalgary, Alberta, T2W4S5
Delisted · Delisted ·
4+144| 1815.5 sqft
Listing information last updated on Fri Aug 18 2023 09:13:30 GMT-0400 (Eastern Daylight Time)

Open Map
Log in to view more information
Go To LoginSummary
IDA2053471
StatusDelisted
Ownership TypeFreehold
Brokered ByHOMECARE REALTY LTD.
TypeResidential House,Detached
AgeConstructed Date: 1981
Land Size6146 sqft|4051 - 7250 sqft
Square Footage1815.5 sqft
RoomsBed:4+1,Bath:4
Detail
Building
Bathroom Total4
Bedrooms Total5
Bedrooms Above Ground4
Bedrooms Below Ground1
AppliancesRefrigerator,Range - Electric,Dishwasher,Stove,Microwave,Window Coverings,Washer & Dryer
Basement DevelopmentFinished
Basement TypeFull (Finished)
Constructed Date1981
Construction MaterialWood frame
Construction Style AttachmentDetached
Cooling TypeNone
Exterior FinishBrick,Vinyl siding
Fireplace PresentTrue
Fireplace Total1
Flooring TypeCarpeted,Hardwood,Tile
Foundation TypePoured Concrete
Half Bath Total1
Heating FuelNatural gas
Heating TypeForced air
Size Interior1815.5 sqft
Stories Total2
Total Finished Area1815.5 sqft
TypeHouse
Land
Size Total6146 sqft|4,051 - 7,250 sqft
Size Total Text6146 sqft|4,051 - 7,250 sqft
Acreagefalse
AmenitiesPark,Playground
Fence TypeFence
Size Irregular6146.00
Surrounding
Ammenities Near ByPark,Playground
Zoning DescriptionR-C1
Other
FeaturesPVC window,No Smoking Home
BasementFinished,Full (Finished)
FireplaceTrue
HeatingForced air
Remarks
Move in Ready! This beautiful 2-story house is located on a quiet street in the Woodbine community with easy access to Fish Creek Provincial Park. Its private backyard opens up to Woodborough Park, connecting to St Jude's Elementary School with an unobstructed view from the back . The public elementary school is just a short walk away. Bus stop is just steps away. Surrounded by nature, this location allows for plenty of playing space for your children. As you walk onto the lot, you are greeted by a wide pathway with room to lounge, leading you to the front door. Inside, you’ll find a spacious living room with large, beautiful windows that allow natural light to light up the room. You’ll also find lots of vinyl windows throughout the house. The floor, stair handrail, and staircase are all made from hardwood, a quality that’s hard to find these days. From there, you’ll find a kitchen that connects to a dining room and a family room. The kitchen includes a brand new electric stove (2023), high quality maple cabinets and granite counter tops. Further, there is already a gas pipe installed making the transition from an electric to gas stove much easier. Additionally, there are 2 furnaces each with high efficiency (2016) giving you the ability to control different temperatures between the upstairs and main floors. Totally, this house includes 5 bedrooms and 3 and a half bathrooms. On the top floor are 3 bedrooms and 2 full bathrooms. The other two bedrooms are located each on the main and basement floor, with a full bathroom in the basement, and a half on the main floor. In the basement, the water softener will be left as is. The bedroom on the main floor is also connected to the garage and has its own entrance, perfect for renting out a room. The location of this house allows easy access to Stoney Trail and a short drive to Costco where you will find Calgary's cheapest Gasoline. While still situated in a quiet community, the developing TAZA Exchange-Shops at Buffalo R un beside Costco will provide plenty of convenient retail stores and entertainment venues. (id:22211)
The listing data above is provided under copyright by the Canada Real Estate Association.
The listing data is deemed reliable but is not guaranteed accurate by Canada Real Estate Association nor RealMaster.
MLS®, REALTOR® & associated logos are trademarks of The Canadian Real Estate Association.
Location
Province:
Alberta
City:
Calgary
Community:
Woodbine
Room
Room
Level
Length
Width
Area
4pc Bathroom
Second
7.25
8.17
59.23
7.25 Ft x 8.17 Ft
Primary Bedroom
Second
13.91
11.32
157.45
13.92 Ft x 11.33 Ft
3pc Bathroom
Second
8.83
5.25
46.33
8.83 Ft x 5.25 Ft
Bedroom
Second
8.66
11.32
98.04
8.67 Ft x 11.33 Ft
Bedroom
Second
10.01
11.42
114.25
10.00 Ft x 11.42 Ft
4pc Bathroom
Lower
8.33
10.66
88.86
8.33 Ft x 10.67 Ft
Bedroom
Lower
8.43
12.07
101.80
8.42 Ft x 12.08 Ft
Family
Lower
15.26
12.93
197.21
15.25 Ft x 12.92 Ft
Furnace
Lower
26.94
18.83
507.25
26.92 Ft x 18.83 Ft
Bedroom
Main
9.25
9.58
88.63
9.25 Ft x 9.58 Ft
2pc Bathroom
Main
6.17
4.76
29.34
6.17 Ft x 4.75 Ft
Laundry
Main
11.75
7.51
88.24
11.75 Ft x 7.50 Ft
Family
Main
11.68
14.34
167.46
11.67 Ft x 14.33 Ft
Other
Main
4.49
5.18
23.30
4.50 Ft x 5.17 Ft
Other
Main
16.83
11.52
193.82
16.83 Ft x 11.50 Ft
Dining
Main
8.60
12.07
103.78
8.58 Ft x 12.08 Ft
Living
Main
16.50
13.42
221.44
16.50 Ft x 13.42 Ft
Book Viewing
Your feedback has been submitted.
Submission Failed! Please check your input and try again or contact us

