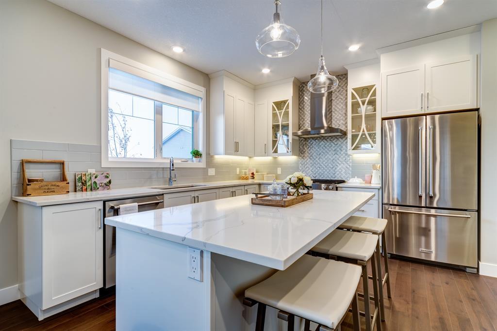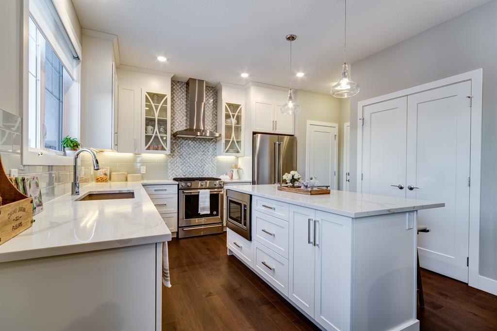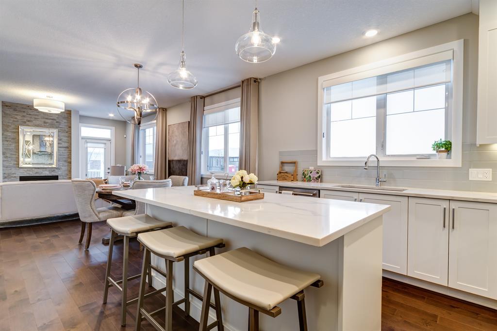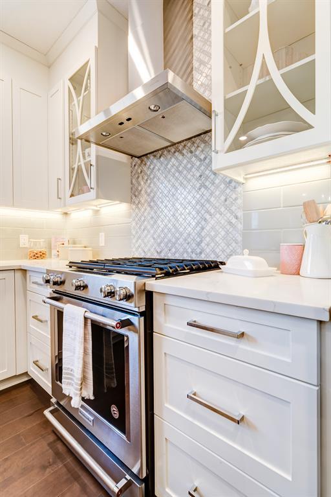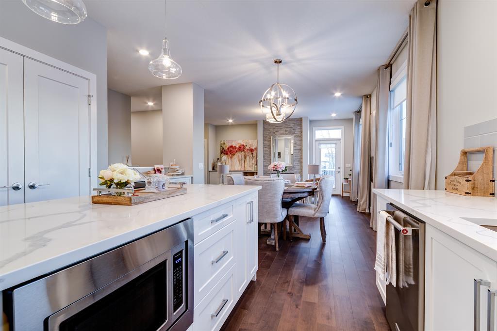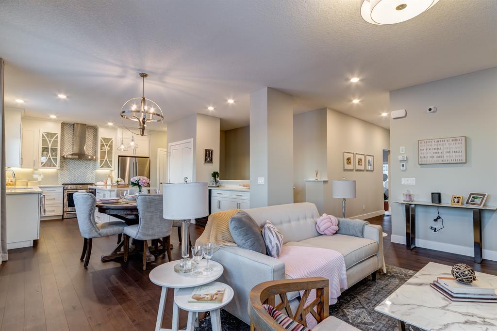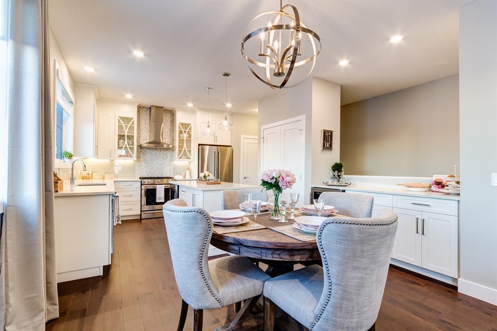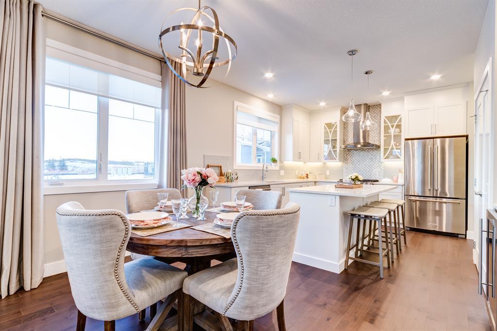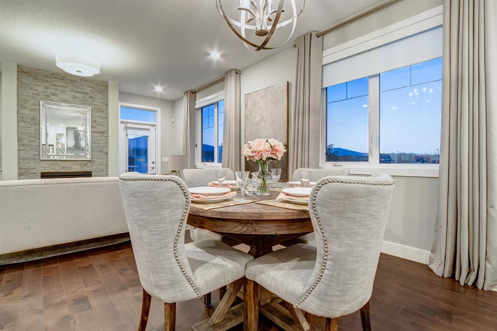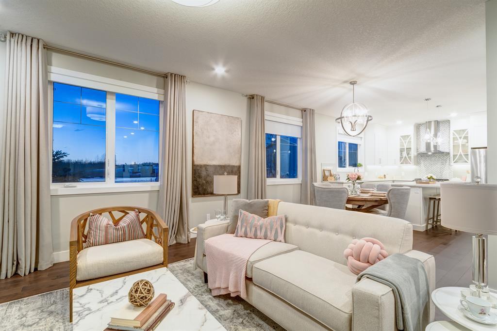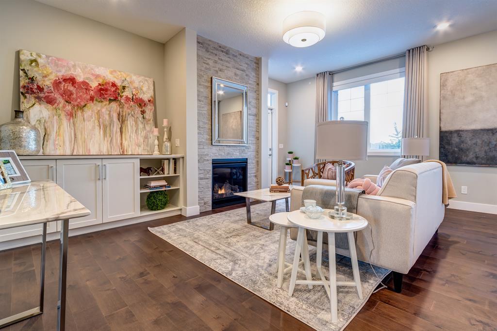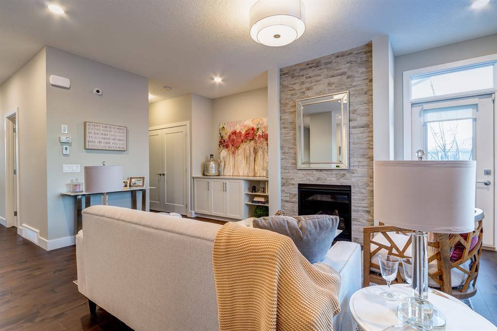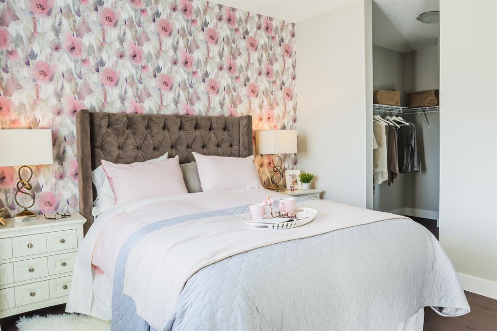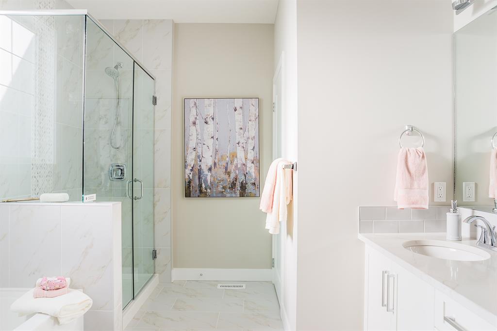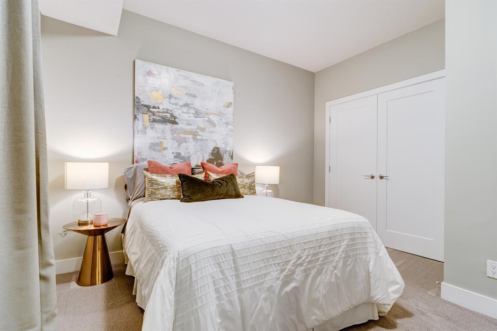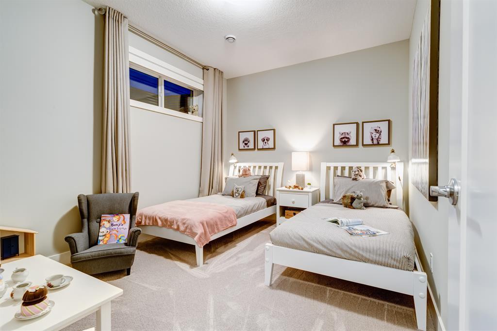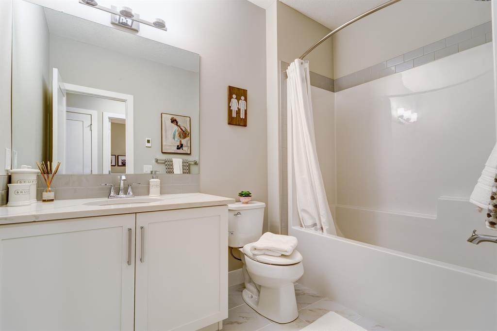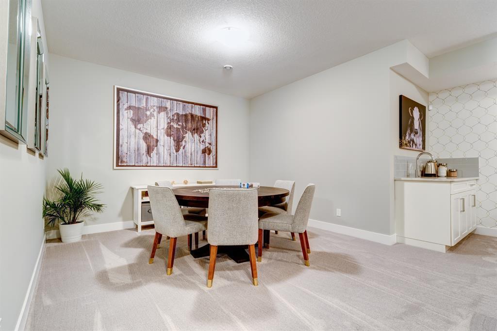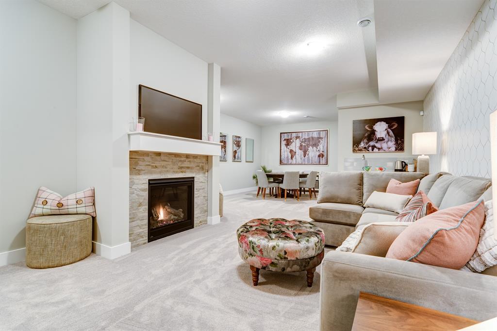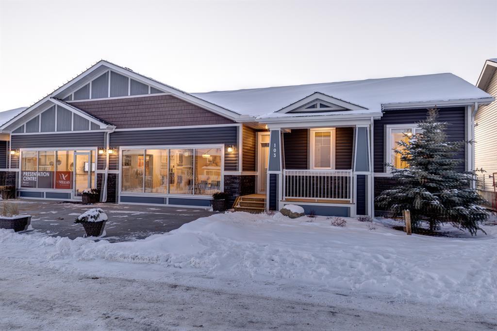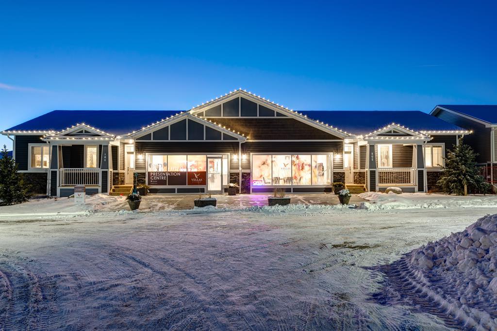- Alberta
- Calgary
20 Silverado Crest Pk SW
CAD$735,099
CAD$735,099 Asking price
212 20 Silverado Crest Park SWCalgary, Alberta, T2X0R7
Delisted · Delisted ·
1+234| 1166.7 sqft
Listing information last updated on Fri Sep 01 2023 19:55:53 GMT-0400 (Eastern Daylight Time)

Open Map
Log in to view more information
Go To LoginSummary
IDA2005540
StatusDelisted
Ownership TypeCondominium/Strata
Brokered ByREAL BROKER
TypeResidential House,Duplex,Semi-Detached,Bungalow
Age New building
Land Size1 m2|0-4050 sqft
Square Footage1166.7 sqft
RoomsBed:1+2,Bath:3
Maint Fee230.93 / Monthly
Maint Fee Inclusions
Detail
Building
Bathroom Total3
Bedrooms Total3
Bedrooms Above Ground1
Bedrooms Below Ground2
AgeNew building
AppliancesRefrigerator,Gas stove(s),Dishwasher,Microwave,Hood Fan,Washer & Dryer
Architectural StyleBungalow
Basement DevelopmentFinished
Basement TypeFull (Finished)
Construction MaterialWood frame
Construction Style AttachmentSemi-detached
Cooling TypeCentral air conditioning
Fireplace PresentTrue
Fireplace Total1
Flooring TypeCarpeted,Tile,Vinyl
Foundation TypePoured Concrete
Half Bath Total1
Heating TypeForced air
Size Interior1166.7 sqft
Stories Total1
Total Finished Area1166.7 sqft
TypeDuplex
Land
Size Total1 m2|0-4,050 sqft
Size Total Text1 m2|0-4,050 sqft
Acreagefalse
AmenitiesPark
Fence TypeNot fenced
Landscape FeaturesLandscaped
Size Irregular1.00
Surrounding
Ammenities Near ByPark
Community FeaturesPets Allowed With Restrictions
Zoning DescriptionR-2
Other
FeaturesNo Animal Home,No Smoking Home,Parking
BasementFinished,Full (Finished)
FireplaceTrue
HeatingForced air
Unit No.212
Remarks
Only 7 Homes Remain! Welcome to the Villas of Silverado, where you are always just steps away from an 80 acre nature reserve and walking paths. Expertly crafted by StreetSide Developments (a Qualico company), this Meadows layout blends the convenience of a traditional bungalow with high end finishes and a maintenance-free, lock and leave lifestyle. Upon walking in you will be greeted with 9 foot ceilings, a bright interior characterized by large windows, and a wide open living space. The gourmet kitchen features white cabinets with 42" uppers, elegant quartz countertops, upgraded stainless steel appliances, a pantry and a central kitchen island. A separate dining area blends seamlessly into the kitchen and spacious living room. The primary bedroom will easily fit a king-size bed and is home to a walk-in closet as well as a 5 piece en-suite that features a separate tub and shower. You'll love the backyard deck for summer get-togethers with friends. The main floor is rounded off with a side-by-side laundry room, 2 piece water closet and access into the double attached garage through the kitchen. The fully developed lower level comes with 9 foot ceilings, a second living space, a rec room, two additional bedrooms and a 3 piece bath. Situated in the mature and amenity-rich community of Silverado, this location offers quick access to restaurants, doctor's offices, pub, Sobeys and Shoppers Drug Mart. On top of that, Spruce Meadows is just around the corner, and the ring road has made it even easier to get to the North and West parts of Calgary as well as the mountains. Don't miss your chance to own in this amazing development! *Includes photos of the Meadows showhome. Square footage as defined by builder's plans* (id:22211)
The listing data above is provided under copyright by the Canada Real Estate Association.
The listing data is deemed reliable but is not guaranteed accurate by Canada Real Estate Association nor RealMaster.
MLS®, REALTOR® & associated logos are trademarks of The Canadian Real Estate Association.
Location
Province:
Alberta
City:
Calgary
Community:
Silverado
Room
Room
Level
Length
Width
Area
Bedroom
Bsmt
11.58
8.92
103.35
11.58 Ft x 8.92 Ft
Recreational, Games
Bsmt
12.01
16.57
198.95
12.00 Ft x 16.58 Ft
Bedroom
Bsmt
12.66
10.01
126.72
12.67 Ft x 10.00 Ft
Recreational, Games
Bsmt
22.24
12.99
289.00
22.25 Ft x 13.00 Ft
3pc Bathroom
Bsmt
NaN
Measurements not available
Kitchen
Main
11.58
10.99
127.29
11.58 Ft x 11.00 Ft
Dining
Main
11.58
8.17
94.61
11.58 Ft x 8.17 Ft
Living
Main
17.49
10.01
174.98
17.50 Ft x 10.00 Ft
Primary Bedroom
Main
11.25
12.99
146.20
11.25 Ft x 13.00 Ft
2pc Bathroom
Main
NaN
Measurements not available
5pc Bathroom
Main
NaN
Measurements not available
Book Viewing
Your feedback has been submitted.
Submission Failed! Please check your input and try again or contact us

