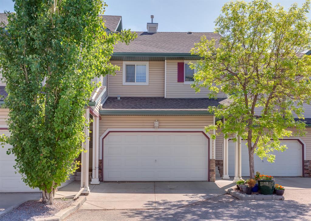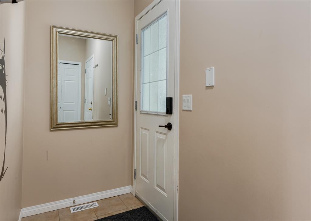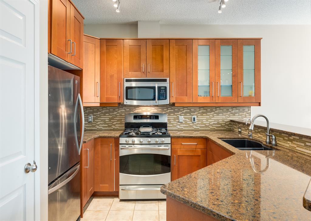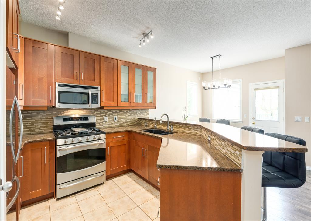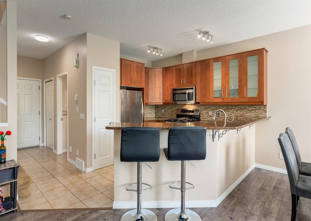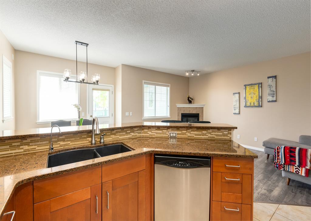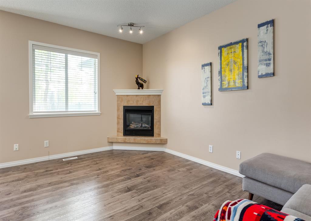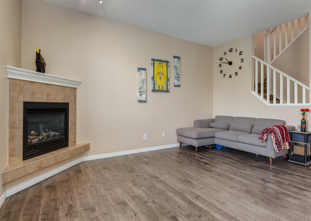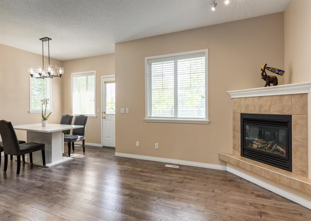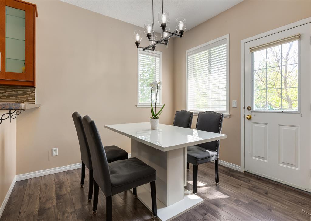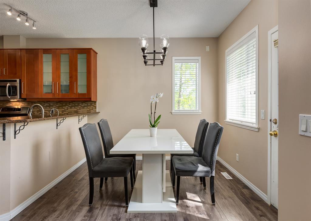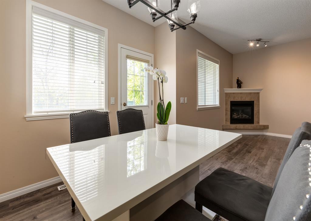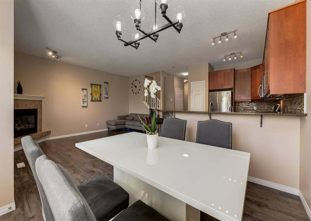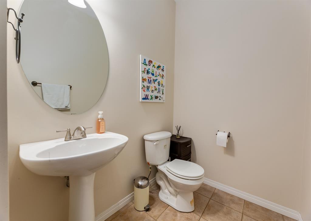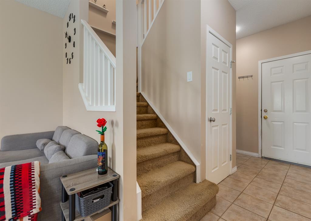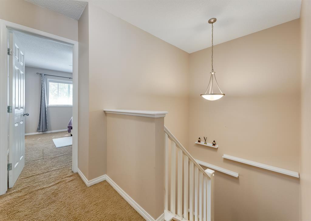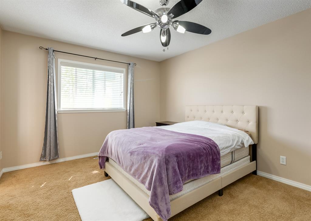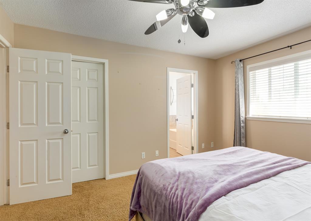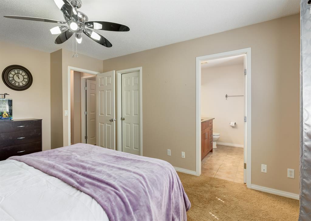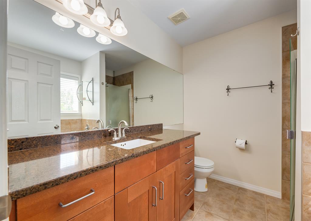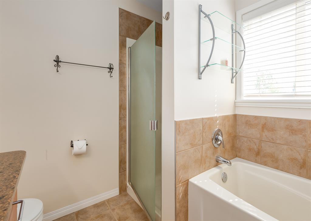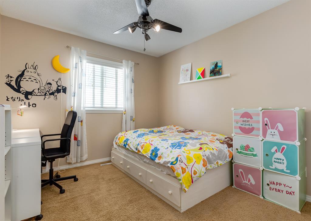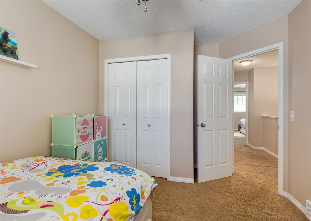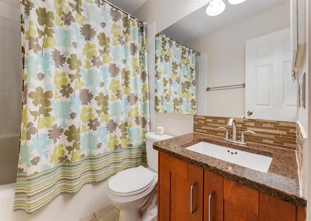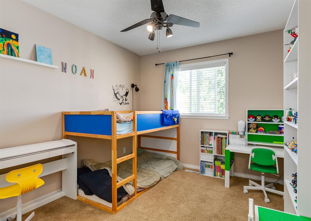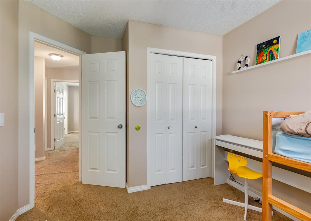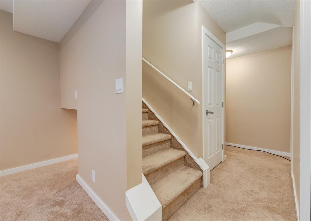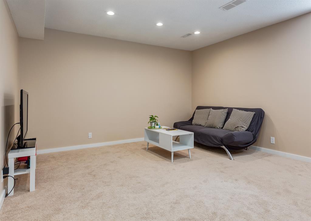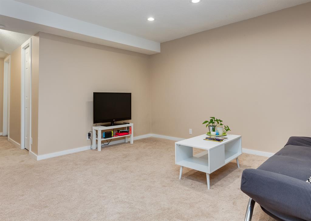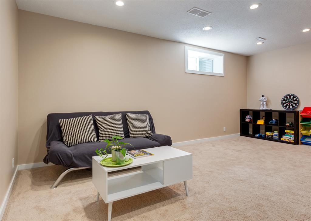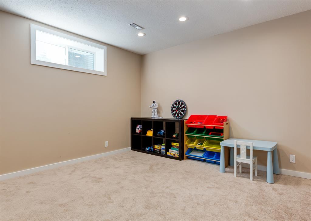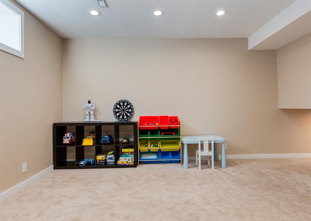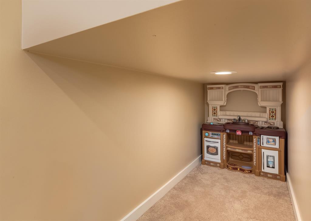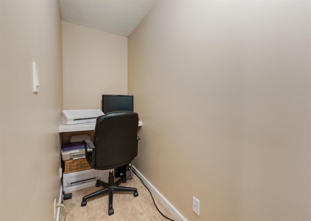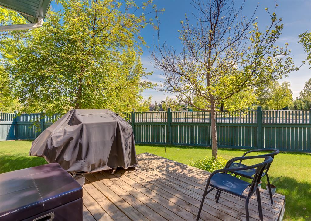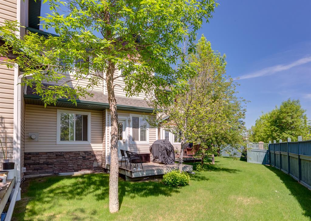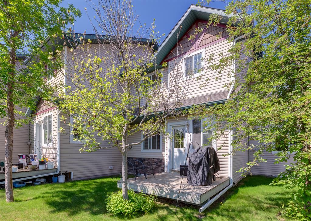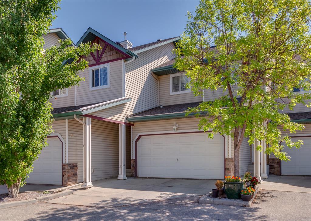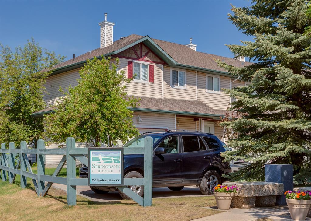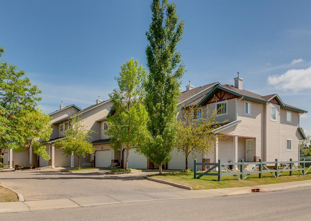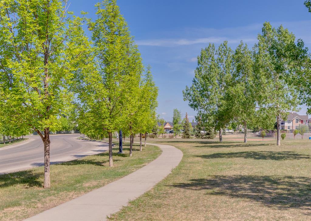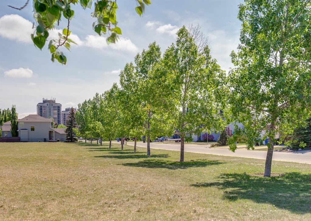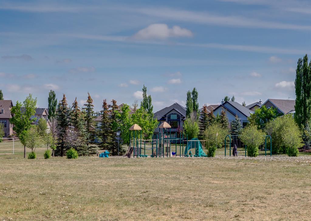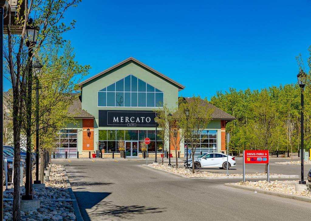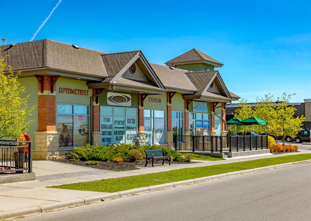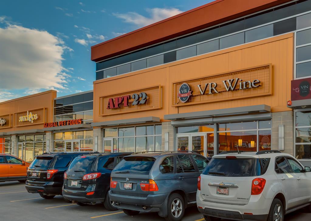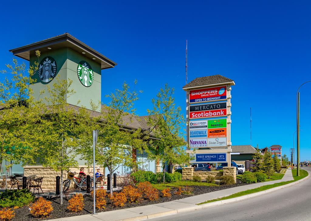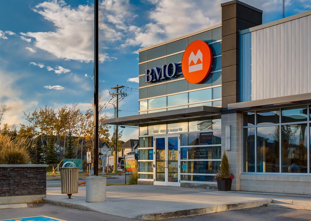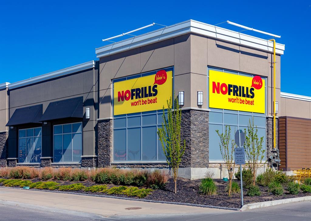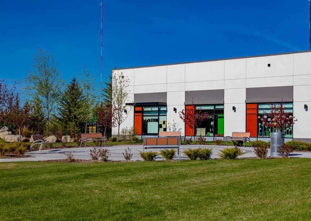- Alberta
- Calgary
2 Westbury Pl SW
CAD$499,900
CAD$499,900 Asking price
108 2 Westbury Place SWCalgary, Alberta, T3H5B6
Delisted · Delisted ·
334| 1319.8 sqft
Listing information last updated on Thu Jun 29 2023 00:14:30 GMT-0400 (Eastern Daylight Time)

Open Map
Log in to view more information
Go To LoginSummary
IDA2054805
StatusDelisted
Ownership TypeCondominium/Strata
Brokered ByRE/MAX REAL ESTATE (CENTRAL)
TypeResidential Townhouse,Attached
AgeConstructed Date: 2002
Land SizeUnknown
Square Footage1319.8 sqft
RoomsBed:3,Bath:3
Maint Fee520.17 / Monthly
Maint Fee Inclusions
Detail
Building
Bathroom Total3
Bedrooms Total3
Bedrooms Above Ground3
AppliancesWasher,Refrigerator,Gas stove(s),Dishwasher,Dryer,Microwave Range Hood Combo,Window Coverings,Garage door opener
Basement DevelopmentFinished
Basement TypeFull (Finished)
Constructed Date2002
Construction MaterialWood frame
Construction Style AttachmentAttached
Cooling TypeNone
Exterior FinishStone,Vinyl siding
Fireplace PresentTrue
Fireplace Total1
Flooring TypeCarpeted,Ceramic Tile,Laminate
Foundation TypePoured Concrete
Half Bath Total1
Heating FuelNatural gas
Heating TypeForced air
Size Interior1319.8 sqft
Stories Total2
Total Finished Area1319.8 sqft
TypeRow / Townhouse
Land
Size Total TextUnknown
Acreagefalse
AmenitiesPark,Playground
Fence TypePartially fenced
Landscape FeaturesLandscaped
Surrounding
Ammenities Near ByPark,Playground
Community FeaturesPets Allowed
Zoning DescriptionDC (pre 1P2007)
Other
FeaturesParking
BasementFinished,Full (Finished)
FireplaceTrue
HeatingForced air
Unit No.108
Prop MgmtConnelly & Company
Remarks
Beautiful townhouse located in the popular neighborhood of West Springs across the street from a greenspace and park. This two storey features 1,837sqft of living space with a double attached garage and driveway. The main floor features 9ft ceilings, tile and newer laminate flooring throughout. Kitchen with stainless steel appliances, granite countertops, lots of cabinet space, side pantry, under cabinet lighting and raised eating bar. Open concept floorplan with the large living room with corner gas fireplace and dining nook with access to a rear deck overlooking the greenspace across the street. The upper level features the large primary bedroom with walk-in closet and 4pc ensuite including granite counters, soaker tub and separate shower. Two other great sized bedrooms, 4pc bathroom with granite counters and upper floor laundry room. The basement is fully finished with a huge family/recreation room and computer nook. Plenty of windows bringing in great natural light and located just minutes from schools, shopping and major transportation routes. You don’t see many townhouses in this area at this price with a double attached garage. Don’t miss out on this opportunity. Make your private showing today. (id:22211)
The listing data above is provided under copyright by the Canada Real Estate Association.
The listing data is deemed reliable but is not guaranteed accurate by Canada Real Estate Association nor RealMaster.
MLS®, REALTOR® & associated logos are trademarks of The Canadian Real Estate Association.
Location
Province:
Alberta
City:
Calgary
Community:
West Springs
Room
Room
Level
Length
Width
Area
4pc Bathroom
Bsmt
8.23
8.17
67.27
8.25 Ft x 8.17 Ft
Family
Bsmt
19.75
14.01
276.69
19.75 Ft x 14.00 Ft
Other
Bsmt
7.41
3.25
24.08
7.42 Ft x 3.25 Ft
Living
Main
15.42
11.68
180.10
15.42 Ft x 11.67 Ft
Kitchen
Main
10.99
10.01
109.98
11.00 Ft x 10.00 Ft
Dining
Main
9.19
8.83
81.07
9.17 Ft x 8.83 Ft
2pc Bathroom
Main
6.17
4.92
30.35
6.17 Ft x 4.92 Ft
Primary Bedroom
Upper
15.42
11.84
182.63
15.42 Ft x 11.83 Ft
Bedroom
Upper
11.84
10.01
118.52
11.83 Ft x 10.00 Ft
Bedroom
Upper
10.83
10.33
111.89
10.83 Ft x 10.33 Ft
Laundry
Upper
4.99
4.99
24.87
5.00 Ft x 5.00 Ft
4pc Bathroom
Upper
7.84
4.82
37.82
7.83 Ft x 4.83 Ft
Book Viewing
Your feedback has been submitted.
Submission Failed! Please check your input and try again or contact us

