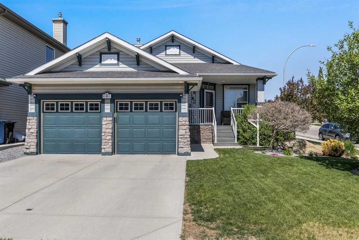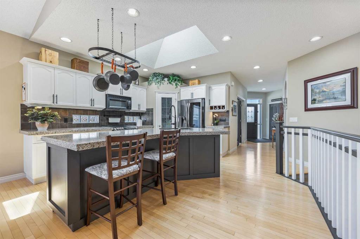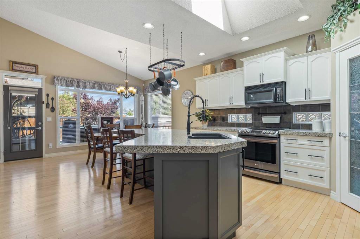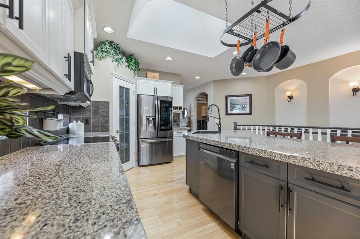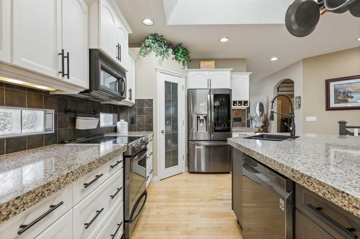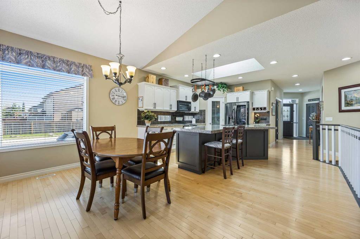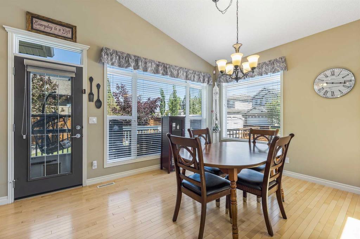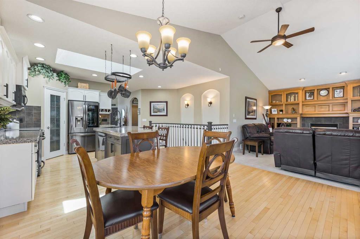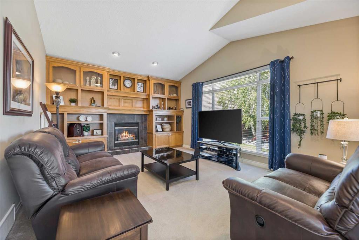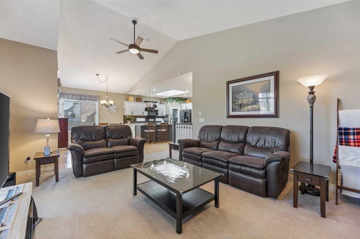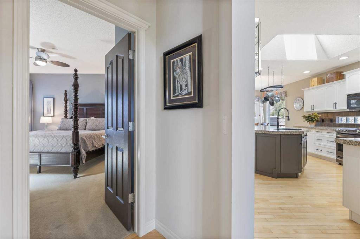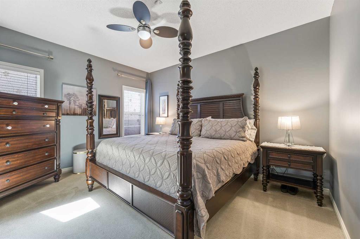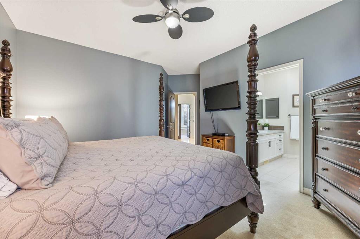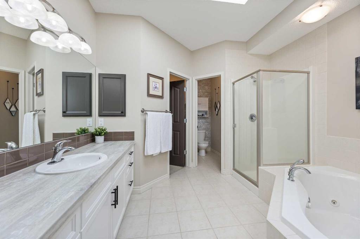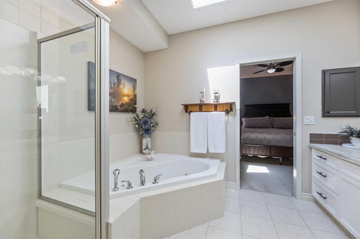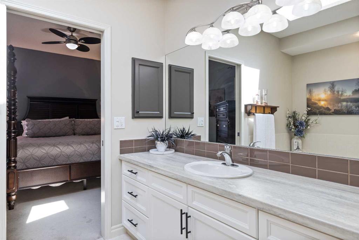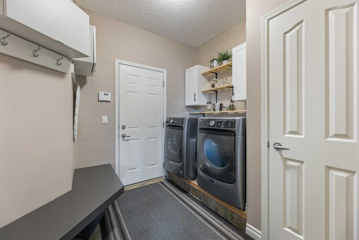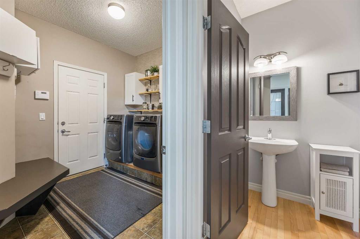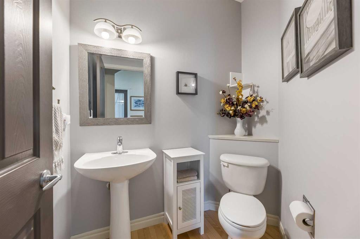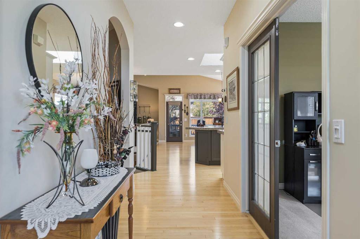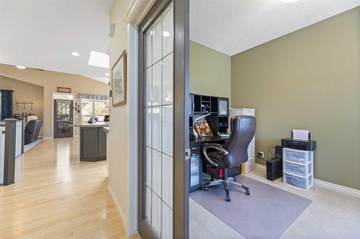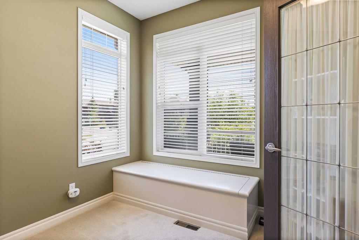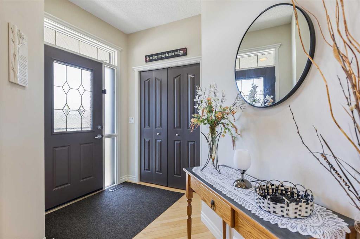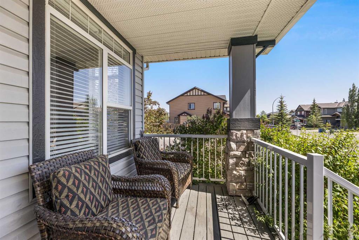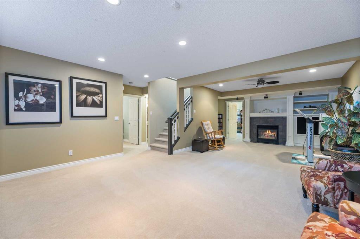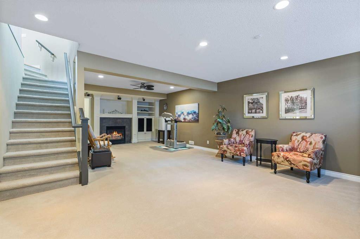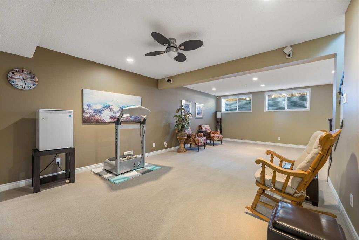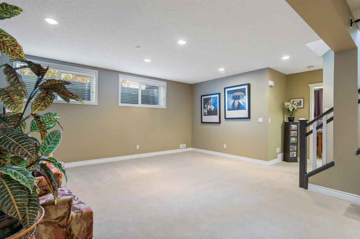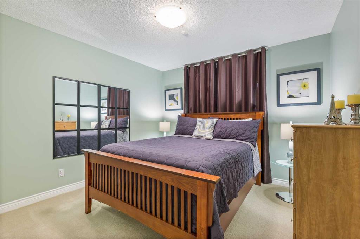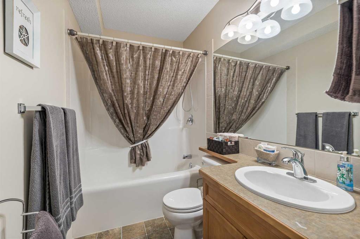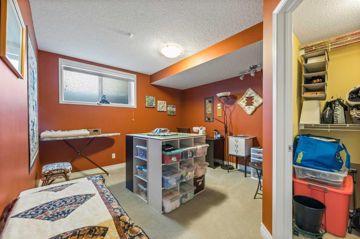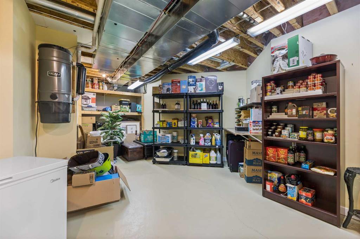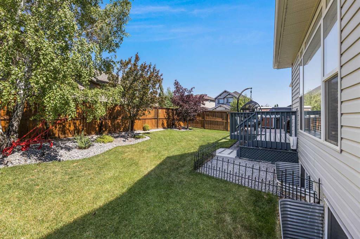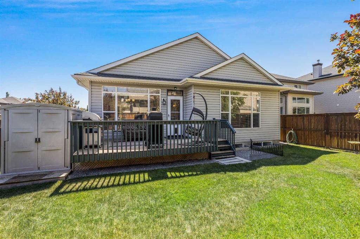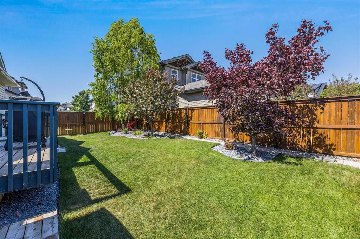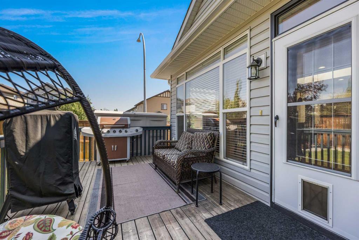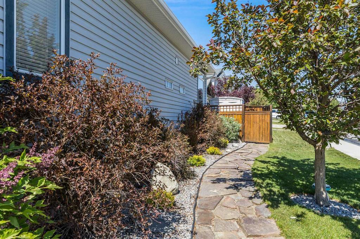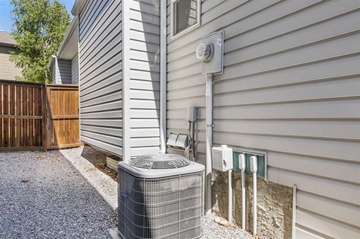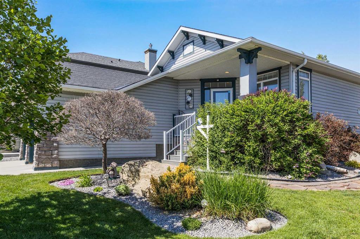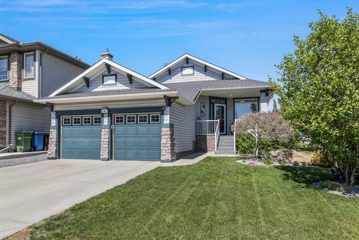- Alberta
- Calgary
2 Royal Oak Gate NW
CAD$699,900
CAD$699,900 Asking price
2 Royal Oak Gate NWCalgary, Alberta, T3G5L9
Delisted · Delisted ·
1+234| 1427.59 sqft
Listing information last updated on Sat Jun 10 2023 09:35:11 GMT-0400 (Eastern Daylight Time)

Open Map
Log in to view more information
Go To LoginSummary
IDA2055406
StatusDelisted
Ownership TypeFreehold
Brokered ByGRASSROOTS REALTY GROUP
TypeResidential House,Detached,Bungalow
AgeConstructed Date: 2004
Land Size500 m2|4051 - 7250 sqft
Square Footage1427.59 sqft
RoomsBed:1+2,Bath:3
Detail
Building
Bathroom Total3
Bedrooms Total3
Bedrooms Above Ground1
Bedrooms Below Ground2
AmenitiesOther
AppliancesRefrigerator,Dishwasher,Stove,Microwave Range Hood Combo,Window Coverings,Garage door opener,Washer & Dryer
Architectural StyleBungalow
Basement DevelopmentFinished
Basement TypeFull (Finished)
Constructed Date2004
Construction MaterialWood frame
Construction Style AttachmentDetached
Cooling TypeCentral air conditioning
Fireplace PresentTrue
Fireplace Total2
Flooring TypeCarpeted,Ceramic Tile,Hardwood
Foundation TypePoured Concrete
Half Bath Total1
Heating FuelNatural gas
Heating TypeForced air
Size Interior1427.59 sqft
Stories Total1
Total Finished Area1427.59 sqft
TypeHouse
Land
Size Total500 m2|4,051 - 7,250 sqft
Size Total Text500 m2|4,051 - 7,250 sqft
Acreagefalse
AmenitiesPark,Playground,Recreation Nearby
Fence TypeFence
Size Irregular500.00
Surrounding
Ammenities Near ByPark,Playground,Recreation Nearby
Zoning DescriptionR-C1
Other
FeaturesOther,Closet Organizers
BasementFinished,Full (Finished)
FireplaceTrue
HeatingForced air
Remarks
OPEN HOUSE Sat June 10th 12-2pm. Welcome to this perfectly maintained LARGE BUNGALOW with 2459 Sq Ft of total developed living space on a beautiful corner lot with mature landscaping and a 10/10 location in the heart of Royal Oak near schools, parks, the YMCA community centre and just down the road from restaurants and shopping. The main level greets you with pristine hardwood flooring and 9 ft ceilings including a 13 ft vaulted ceiling that provides a sunny OPEN CONCEPT layout connecting the living room with built-in shelving and a gas fireplace, to the dining room and kitchen with a skylight that has been updated including under cabinet lighting, hardware and all new appliances within the last 5 years. Adjacent to the dining room you can step outside to the private and well manicured backyard to relax after a long day, read a book or bbq with the built in bbq gas line. The main floor also hosts the primary bedroom with an ensuite bathroom that has a modern white vanity, a large jet tub, shower and walk-in closet. This large bungalow main floor also rocks main floor laundry, a front room office, A/C, central vacuum, ecobee smart thermostat and a half bathroom. Downstairs you'll be pleased to find that the main living area includes another gas fireplace and plenty of space for entertaining and for use as a family room. The basement also includes two more bedrooms, another full bathroom and a HUGE storage room which is a huge bonus to have plenty of storage. This rare to find bungalow truly is the definition of PRIDE OF HOMEOWNERSHIP, every aspect of this home has been well maintained or updated - it's refreshing to see a bungalow style home in great shape and with such an excellent location at this price point! (id:22211)
The listing data above is provided under copyright by the Canada Real Estate Association.
The listing data is deemed reliable but is not guaranteed accurate by Canada Real Estate Association nor RealMaster.
MLS®, REALTOR® & associated logos are trademarks of The Canadian Real Estate Association.
Location
Province:
Alberta
City:
Calgary
Community:
Royal Oak
Room
Room
Level
Length
Width
Area
Family
Bsmt
13.32
12.76
170.00
13.33 Ft x 12.75 Ft
Recreational, Games
Bsmt
16.77
13.91
233.22
16.75 Ft x 13.92 Ft
Bedroom
Bsmt
11.09
10.83
120.06
11.08 Ft x 10.83 Ft
Bedroom
Bsmt
11.68
10.24
119.56
11.67 Ft x 10.25 Ft
Other
Bsmt
4.99
4.76
23.72
5.00 Ft x 4.75 Ft
Storage
Bsmt
17.68
6.76
119.52
17.67 Ft x 6.75 Ft
4pc Bathroom
Bsmt
10.83
4.92
53.28
10.83 Ft x 4.92 Ft
Furnace
Bsmt
14.01
9.51
133.29
14.00 Ft x 9.50 Ft
Foyer
Main
5.58
5.58
31.11
5.58 Ft x 5.58 Ft
Living
Main
17.81
13.91
247.82
17.83 Ft x 13.92 Ft
Kitchen
Main
14.17
11.09
157.17
14.17 Ft x 11.08 Ft
Dining
Main
10.99
10.43
114.67
11.00 Ft x 10.42 Ft
Primary Bedroom
Main
13.09
11.91
155.90
13.08 Ft x 11.92 Ft
Other
Main
6.66
5.51
36.71
6.67 Ft x 5.50 Ft
4pc Bathroom
Main
10.66
8.43
89.91
10.67 Ft x 8.42 Ft
Den
Main
11.84
8.92
105.69
11.83 Ft x 8.92 Ft
Laundry
Main
8.76
8.33
73.00
8.75 Ft x 8.33 Ft
2pc Bathroom
Main
6.43
4.99
32.07
6.42 Ft x 5.00 Ft
Book Viewing
Your feedback has been submitted.
Submission Failed! Please check your input and try again or contact us

