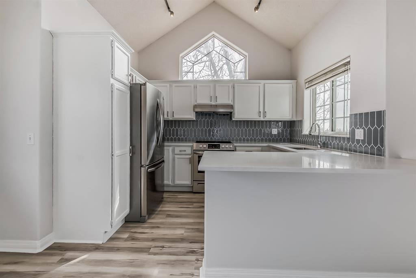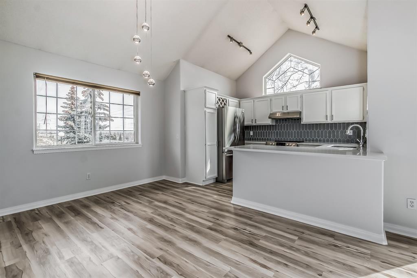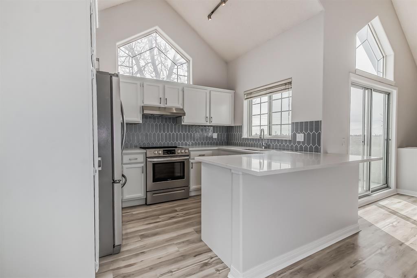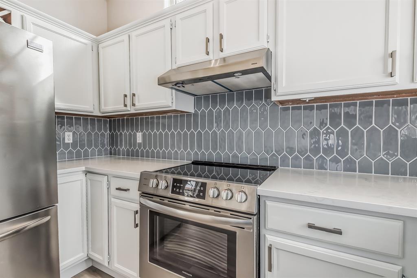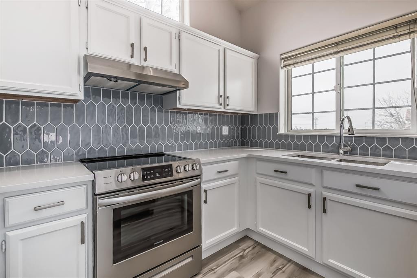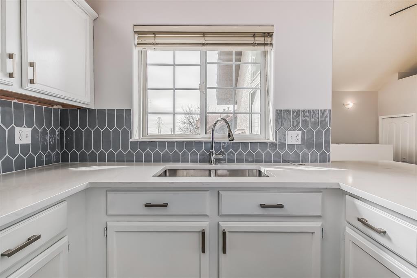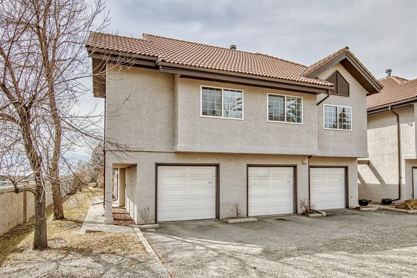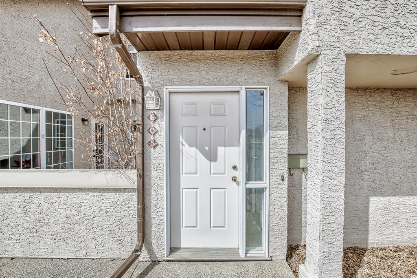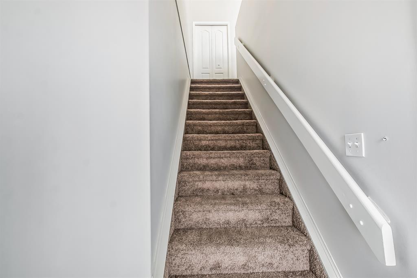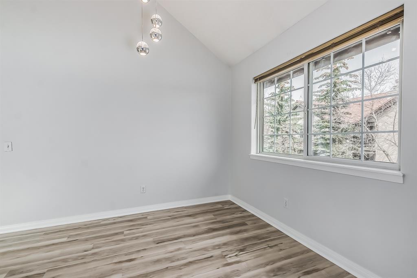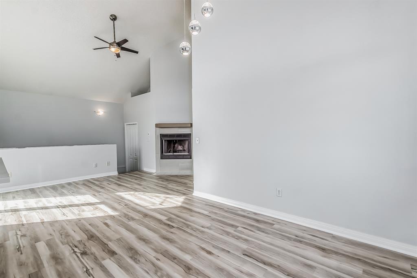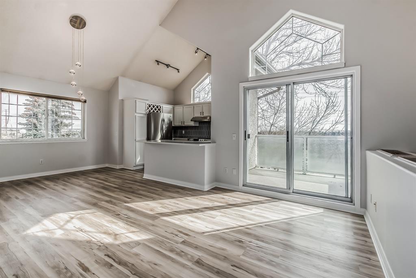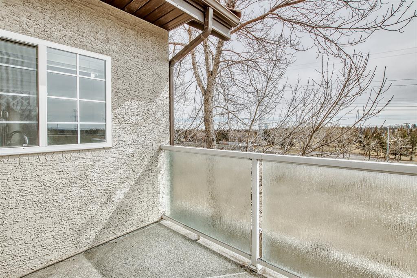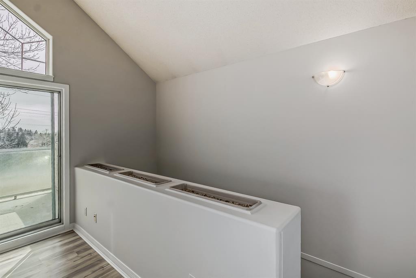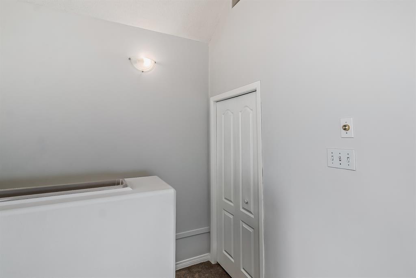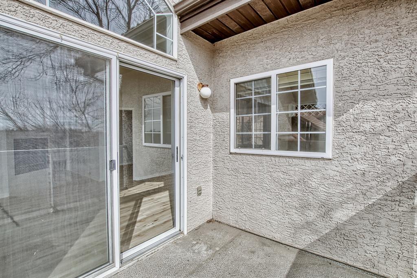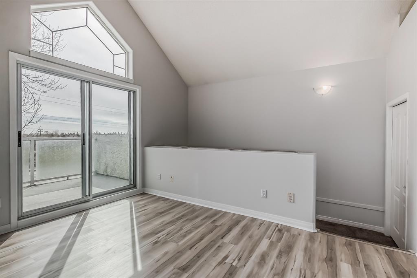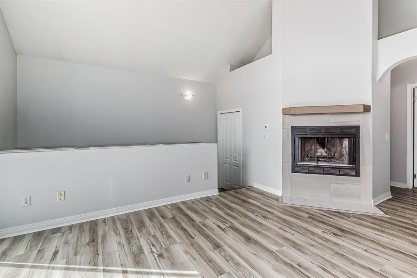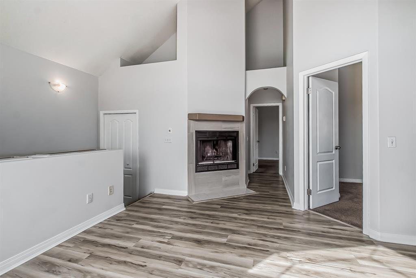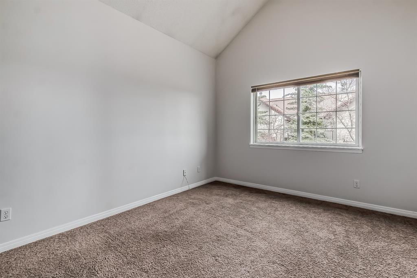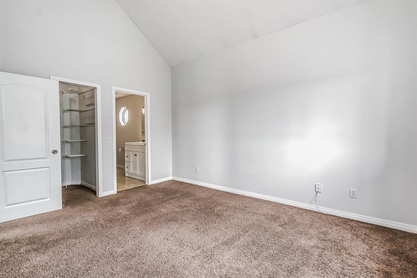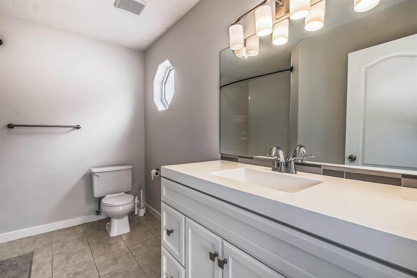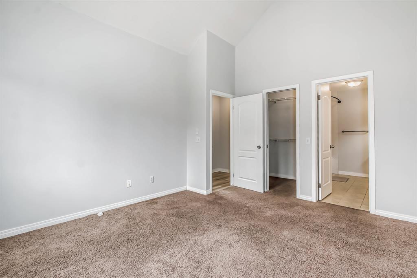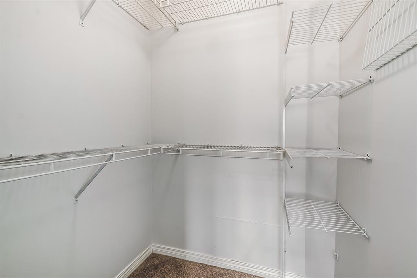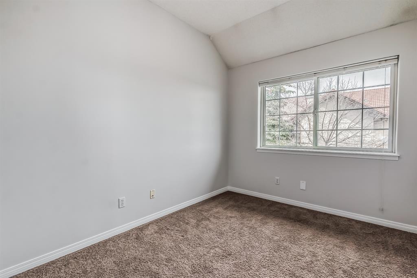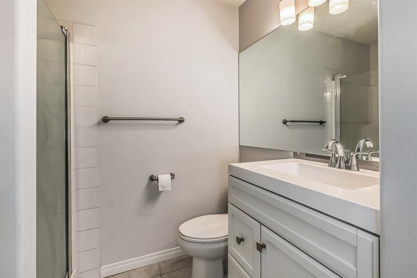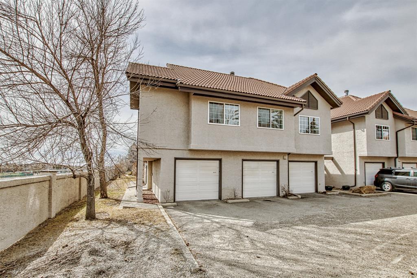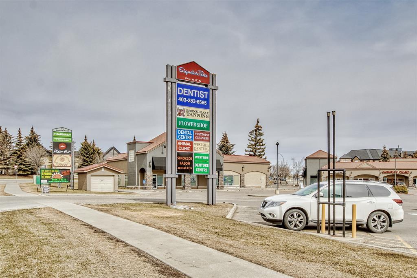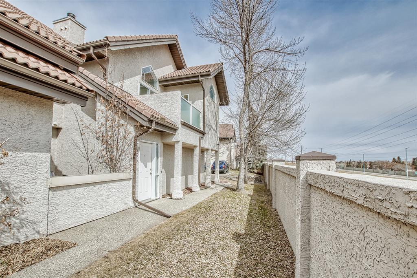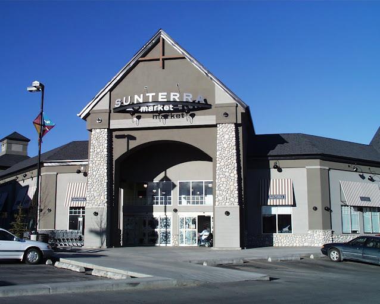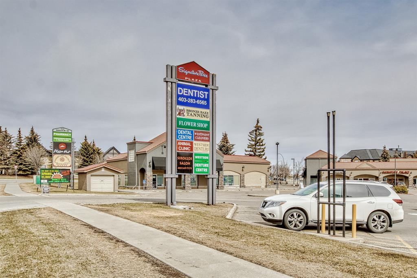- Alberta
- Calgary
1997 Sirocco Dr SW
CAD$349,900
CAD$349,900 Asking price
605 1997 Sirocco Drive SWCalgary, Alberta, T3H3E6
Delisted
222| 969.5 sqft
Listing information last updated on Tue Jun 13 2023 12:15:41 GMT-0400 (Eastern Daylight Time)

Open Map
Log in to view more information
Go To LoginSummary
IDA2042401
StatusDelisted
Ownership TypeCondominium/Strata
Brokered By2% REALTY
TypeResidential Townhouse,Attached
AgeConstructed Date: 1993
Land SizeUnknown
Square Footage969.5 sqft
RoomsBed:2,Bath:2
Maint Fee519.09 / Monthly
Maint Fee Inclusions
Detail
Building
Bathroom Total2
Bedrooms Total2
Bedrooms Above Ground2
AppliancesRefrigerator,Dishwasher,Stove,Window Coverings,Washer & Dryer
Basement TypeNone
Constructed Date1993
Construction MaterialWood frame
Construction Style AttachmentAttached
Cooling TypeNone
Exterior FinishStucco
Fireplace PresentTrue
Fireplace Total1
Flooring TypeCarpeted,Vinyl
Foundation TypePoured Concrete
Half Bath Total0
Heating TypeRadiant heat
Size Interior969.5 sqft
Stories Total1
Total Finished Area969.5 sqft
TypeRow / Townhouse
Land
Size Total TextUnknown
Acreagefalse
AmenitiesPark,Playground
Fence TypeFence
Landscape FeaturesLandscaped
Surrounding
Ammenities Near ByPark,Playground
Community FeaturesPets Allowed,Pets Allowed With Restrictions
View TypeView
Zoning Description(M-C1)
Other
FeaturesPVC window,No Animal Home,No Smoking Home,Level,Parking
BasementNone
FireplaceTrue
HeatingRadiant heat
Unit No.605
Prop MgmtSimco
Remarks
Are you looking for a FULLY RENOVATED TOWNHOME on Calgary’s desirable west side? Welcome to #605, 1997 Sirocco Drive SW! With its PRIVATE LOCATION and handy ATTACHED INSULATED GARAGE this property definitely checks all the boxes! Upon entry the NEW PAINT, UPDATED tile FLOORS and fresh carpet show pride of ownership and an inviting space. The new LUXURY VINYL FLOORING is tasteful and durable. The VAULTED CEILINGS give this home a size that is difficult to complete with and the ample windows provide natural light throughout! An UPDATED KITCHEN with new SS APPLIANCES, QUARTZ COUNTERTOPS and a rare WOOD BURNING FIREPLACE make this a unique offering in a market full of cookie cutter properties! The master bedroom has a WALK IN-CLOSET and large 4 piece master bath for more privacy. The second bedroom is a great option for guests or as a home office. The 3 piece bath with in suite laundry completes the interior of the property. Located steps from restaurants, Sunterra Market and the LRT, this location cannot be beat! Book your private showing today! (id:22211)
The listing data above is provided under copyright by the Canada Real Estate Association.
The listing data is deemed reliable but is not guaranteed accurate by Canada Real Estate Association nor RealMaster.
MLS®, REALTOR® & associated logos are trademarks of The Canadian Real Estate Association.
Location
Province:
Alberta
City:
Calgary
Community:
Signal Hill
Room
Room
Level
Length
Width
Area
Other
Lower
4.99
5.84
29.12
5.00 Ft x 5.83 Ft
Living
Main
13.16
10.56
138.99
13.17 Ft x 10.58 Ft
Dining
Main
9.84
10.17
100.10
9.83 Ft x 10.17 Ft
Kitchen
Main
10.99
10.01
109.98
11.00 Ft x 10.00 Ft
Other
Main
9.68
7.19
69.54
9.67 Ft x 7.17 Ft
3pc Bathroom
Main
7.84
6.00
47.08
7.83 Ft x 6.00 Ft
Primary Bedroom
Main
12.07
14.24
171.91
12.08 Ft x 14.25 Ft
Other
Main
4.66
4.92
22.93
4.67 Ft x 4.92 Ft
4pc Bathroom
Main
8.17
9.91
80.94
8.17 Ft x 9.92 Ft
Bedroom
Main
12.93
8.92
115.35
12.92 Ft x 8.92 Ft
Book Viewing
Your feedback has been submitted.
Submission Failed! Please check your input and try again or contact us

