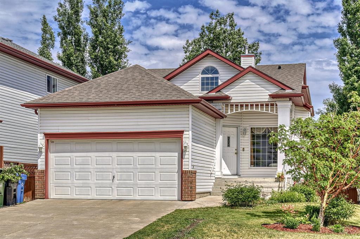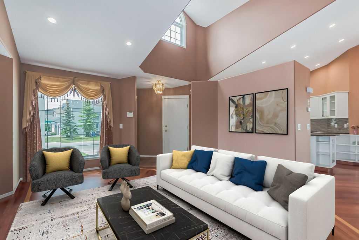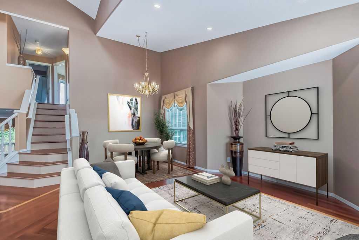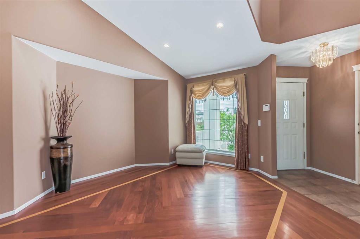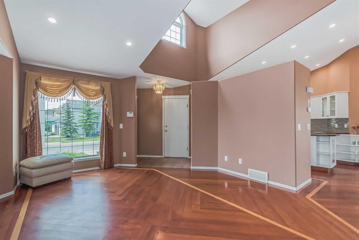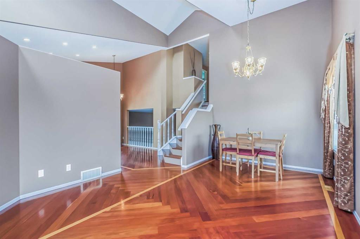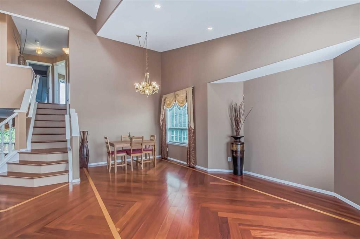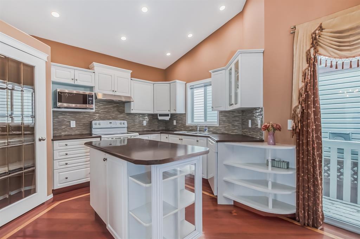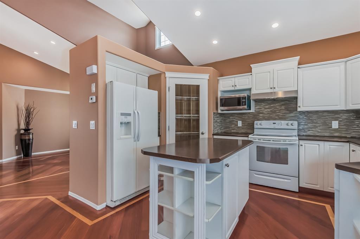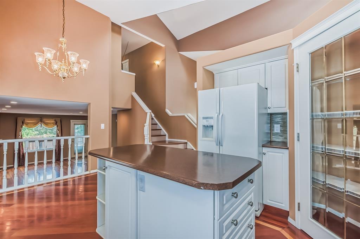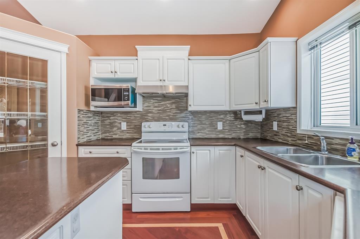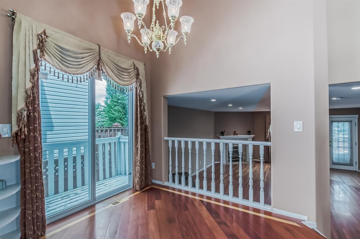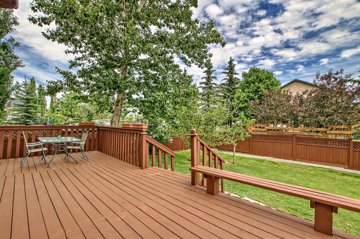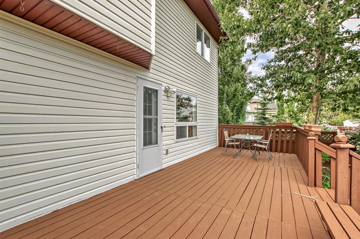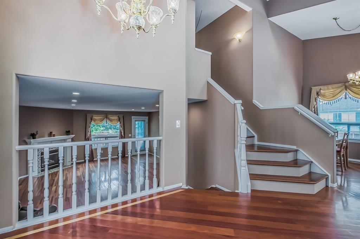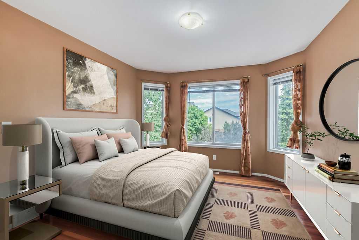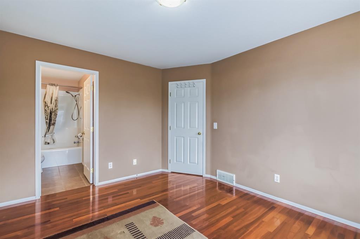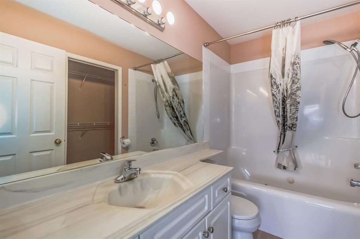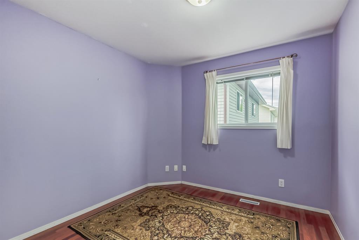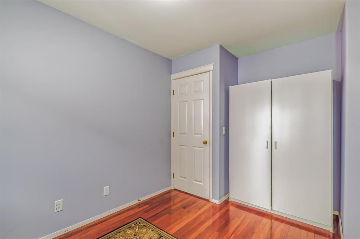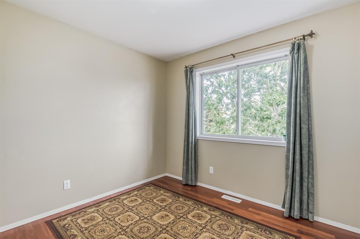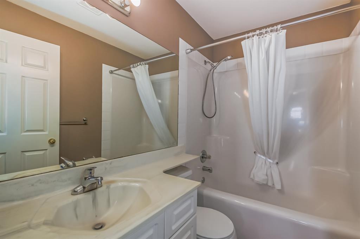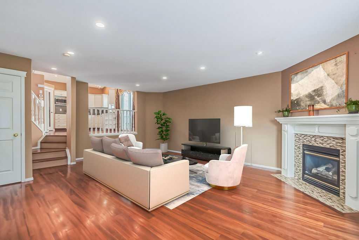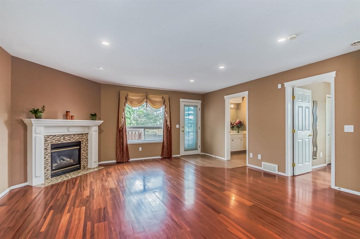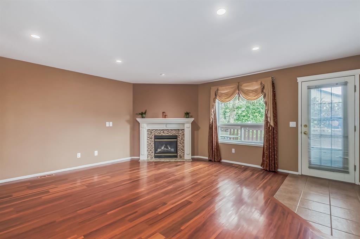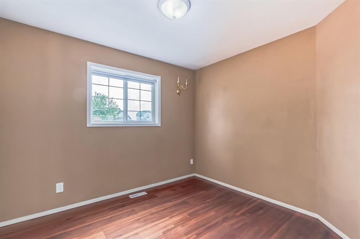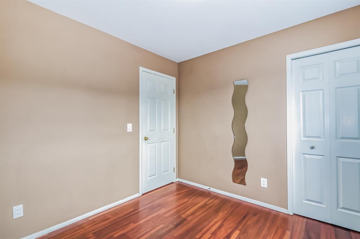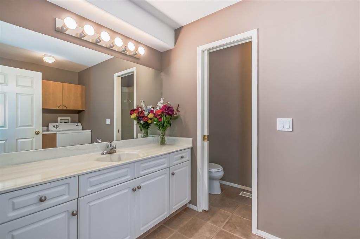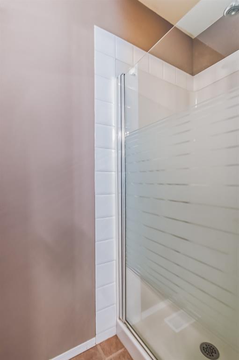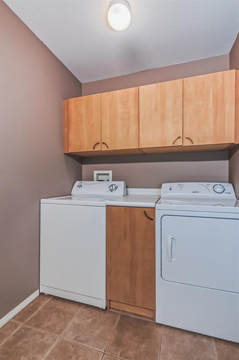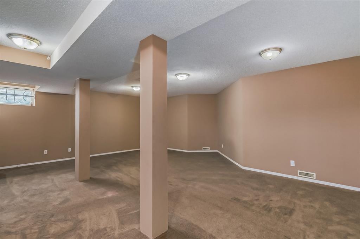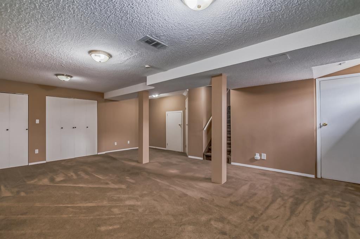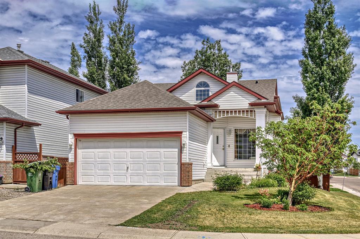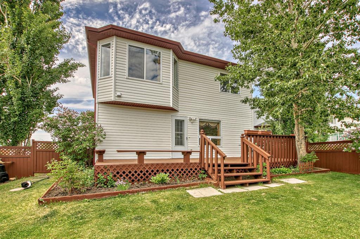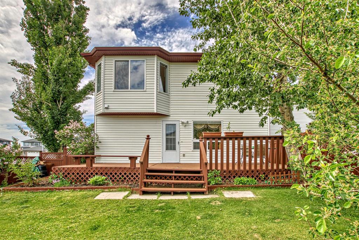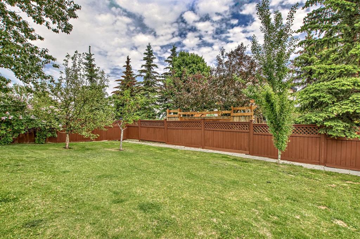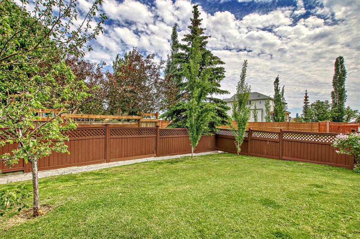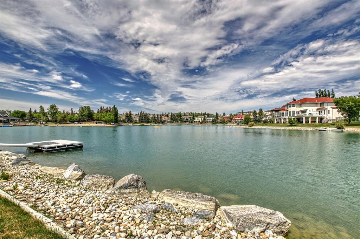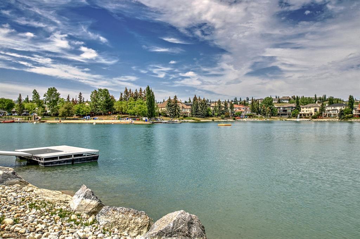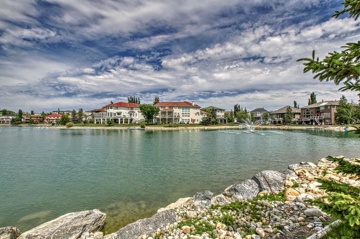- Alberta
- Calgary
199 Arbour Crest Rise NW
CAD$649,900
CAD$649,900 Asking price
199 Arbour Crest Rise NWCalgary, Alberta, T3G4R9
Delisted
3+134| 1783.4 sqft
Listing information last updated on Thu Jul 13 2023 12:16:39 GMT-0400 (Eastern Daylight Time)

Open Map
Log in to view more information
Go To LoginSummary
IDA2054031
StatusDelisted
Ownership TypeFreehold
Brokered By2% REALTY
TypeResidential House,Detached
AgeConstructed Date: 1999
Land Size528 m2|4051 - 7250 sqft
Square Footage1783.4 sqft
RoomsBed:3+1,Bath:3
Detail
Building
Bathroom Total3
Bedrooms Total4
Bedrooms Above Ground3
Bedrooms Below Ground1
AmenitiesClubhouse,Recreation Centre
AppliancesWasher,Refrigerator,Dishwasher,Stove,Dryer,Hood Fan,Window Coverings,Garage door opener
Architectural Style4 Level
Basement DevelopmentFinished
Basement TypeFull (Finished)
Constructed Date1999
Construction MaterialWood frame
Construction Style AttachmentDetached
Cooling TypeNone
Exterior FinishVinyl siding
Fireplace PresentTrue
Fireplace Total1
Flooring TypeCarpeted,Hardwood,Tile
Foundation TypePoured Concrete
Half Bath Total0
Heating FuelNatural gas
Heating TypeForced air
Size Interior1783.4 sqft
Total Finished Area1783.4 sqft
TypeHouse
Land
Size Total528 m2|4,051 - 7,250 sqft
Size Total Text528 m2|4,051 - 7,250 sqft
Acreagefalse
AmenitiesPark,Playground,Recreation Nearby
Fence TypeFence
Landscape FeaturesLandscaped,Lawn
Size Irregular528.00
Surrounding
Ammenities Near ByPark,Playground,Recreation Nearby
Community FeaturesLake Privileges
Zoning DescriptionR-C1N
Other
FeaturesSee remarks,No Animal Home,No Smoking Home,Parking
BasementFinished,Full (Finished)
FireplaceTrue
HeatingForced air
Remarks
Welcome Home! Fully finished corner lot home with 4 bedrooms 3 bathrooms in the sought after and family friendly community of Arbour Lake. Well cared for and meticulously clean home. This stunning home boasts over 2100 square feet of living space. The main floor features soaring ceilings, gleaming hardwood flooring throughout with huge windows bringing in loads of natural sunlight. Spacious entrance with large front living room and formal dining area greet you as you walk in. The kitchen comes with white appliances, corner pantry, large centre island and white cabinetry offering plenty of counter and storage space. Head upstairs to the primary bedroom with a 4 piece ensuite, tub/shower and huge walk-in closet. There are 2 other bedrooms and a 4 piece bathroom to complete this level. The third level walkout features the spacious living room with corner natural gas fireplace and patio door that leads you to the huge freshly painted deck perfect for outside entertaining. Forth bedroom/home office, 3 piece bathroom and laundry finish this space. The fourth level comes with a massive family and recreation area perfect for kids to play in. There is also a huge crawlspace excellent for storage. Mountain view from the front porch/living room and city view from the master bedroom and the backyard deck. Double attached garage and full driveway for lots of parking. Most of the home has been recently painted. Brand new high efficient furnace installed in January. New Hot Water Tank 2021. The property is steps from the bus stop and a short walk to both Arbour Lake School and St. Ambrose School. Enjoy Arbour Lake year round with playing at the beach and swimming, fishing and skating in the winter. Close to all amenities, pathways, playgrounds, LRT and Crowfoot centre. Pride of ownership is apparent in this home! This is a must see! Book your showing today! (id:22211)
The listing data above is provided under copyright by the Canada Real Estate Association.
The listing data is deemed reliable but is not guaranteed accurate by Canada Real Estate Association nor RealMaster.
MLS®, REALTOR® & associated logos are trademarks of The Canadian Real Estate Association.
Location
Province:
Alberta
City:
Calgary
Community:
Arbour Lake
Room
Room
Level
Length
Width
Area
Storage
Bsmt
14.99
12.50
187.42
15.00 Ft x 12.50 Ft
Recreational, Games
Bsmt
16.93
23.59
399.35
16.92 Ft x 23.58 Ft
Storage
Bsmt
9.51
8.17
77.73
9.50 Ft x 8.17 Ft
3pc Bathroom
Lower
9.19
10.17
93.43
9.17 Ft x 10.17 Ft
Bedroom
Lower
9.19
10.43
95.84
9.17 Ft x 10.42 Ft
Family
Lower
17.26
20.93
361.22
17.25 Ft x 20.92 Ft
Other
Main
4.76
6.50
30.90
4.75 Ft x 6.50 Ft
Living
Main
11.91
14.99
178.56
11.92 Ft x 15.00 Ft
Dining
Main
8.50
9.42
80.01
8.50 Ft x 9.42 Ft
Breakfast
Main
7.51
9.19
69.02
7.50 Ft x 9.17 Ft
Kitchen
Main
11.15
13.75
153.34
11.17 Ft x 13.75 Ft
Bedroom
Upper
8.92
9.91
88.42
8.92 Ft x 9.92 Ft
4pc Bathroom
Upper
7.68
4.82
37.03
7.67 Ft x 4.83 Ft
Primary Bedroom
Upper
13.48
11.25
151.74
13.50 Ft x 11.25 Ft
4pc Bathroom
Upper
4.92
8.99
44.24
4.92 Ft x 9.00 Ft
Bedroom
Upper
10.50
9.42
98.86
10.50 Ft x 9.42 Ft
Book Viewing
Your feedback has been submitted.
Submission Failed! Please check your input and try again or contact us

