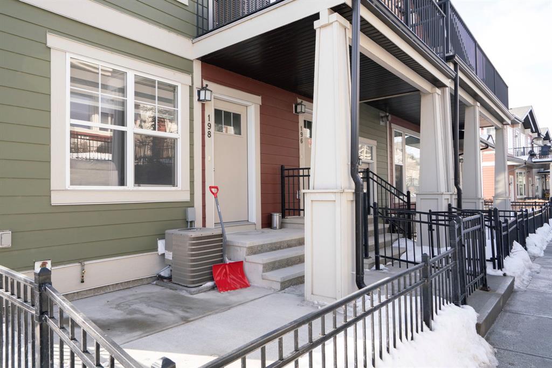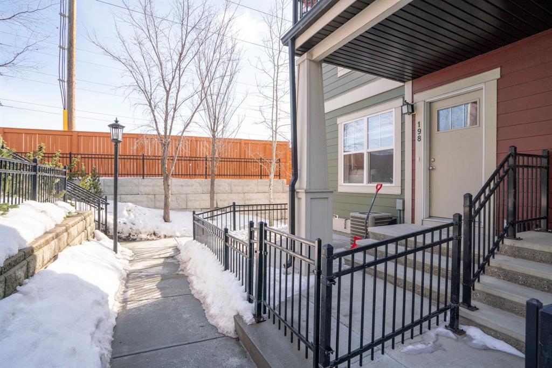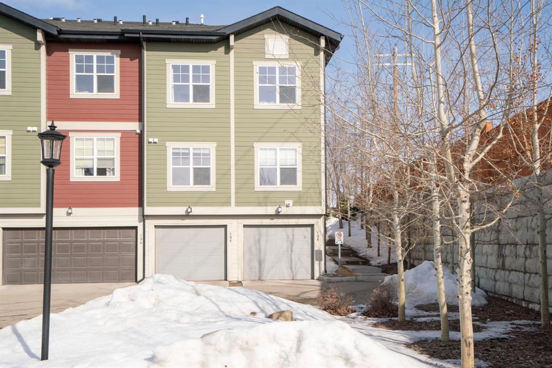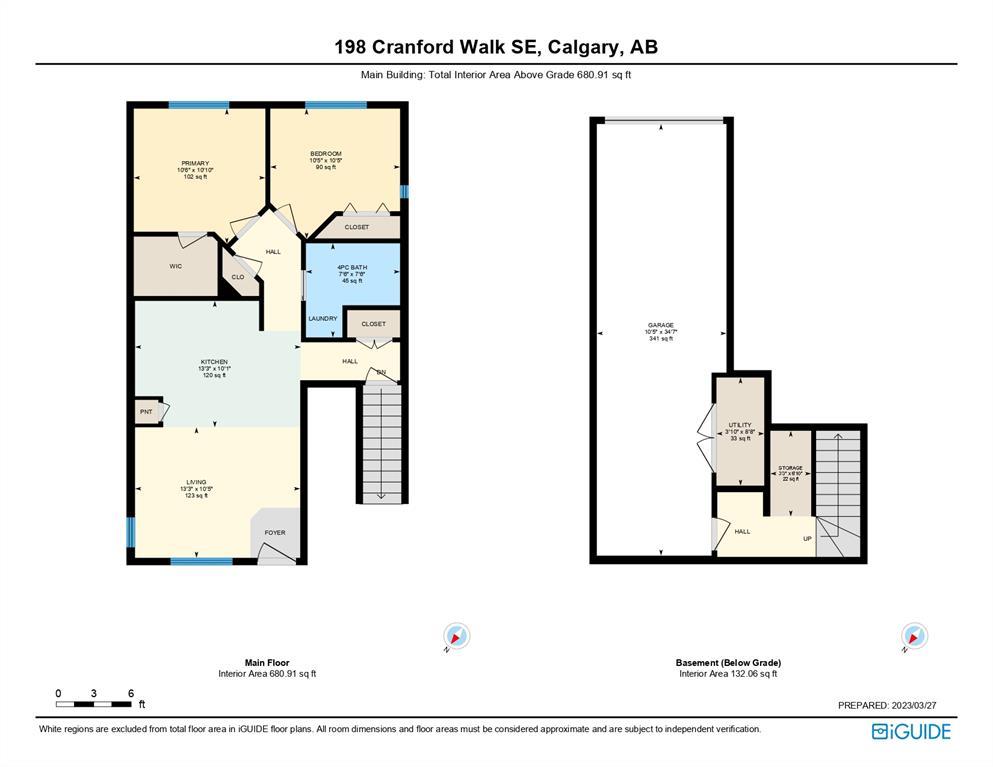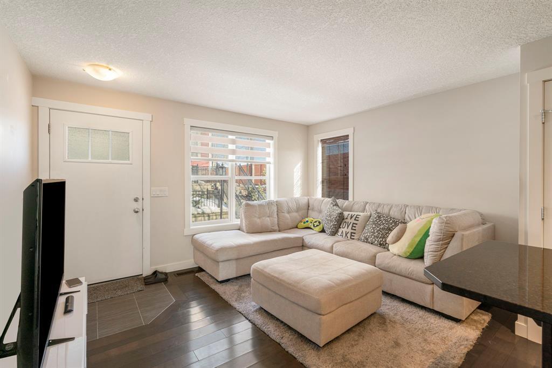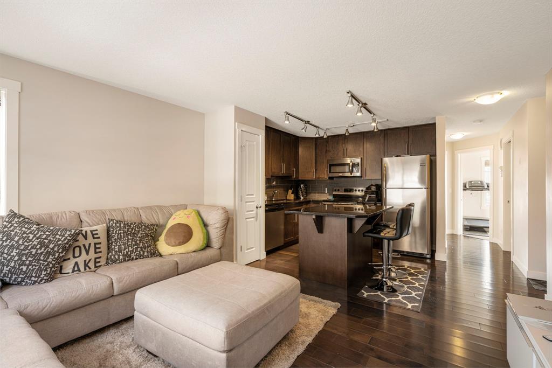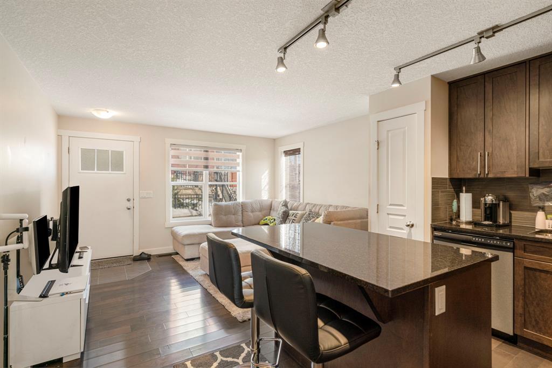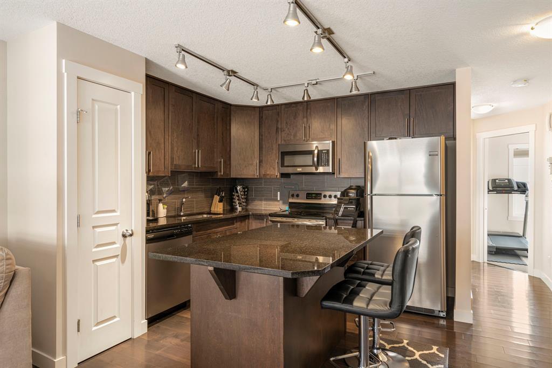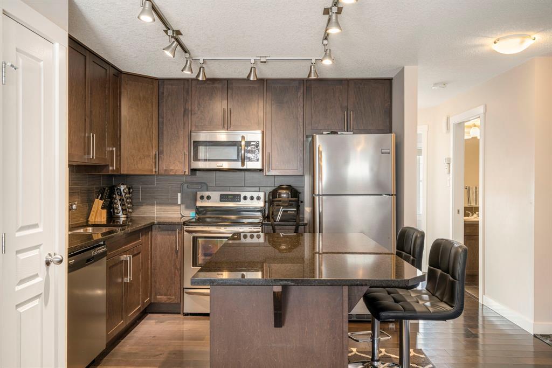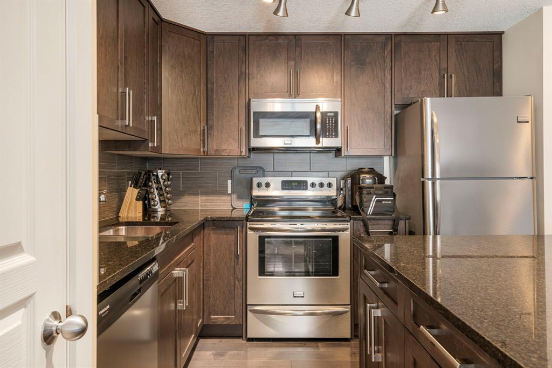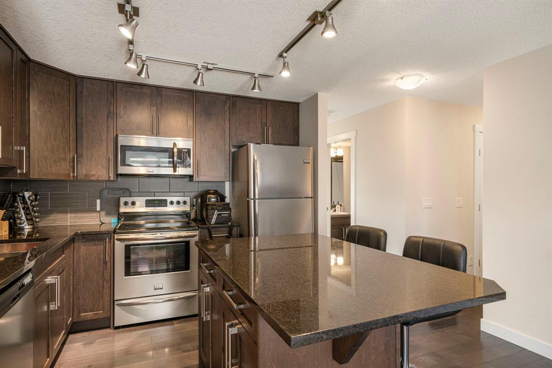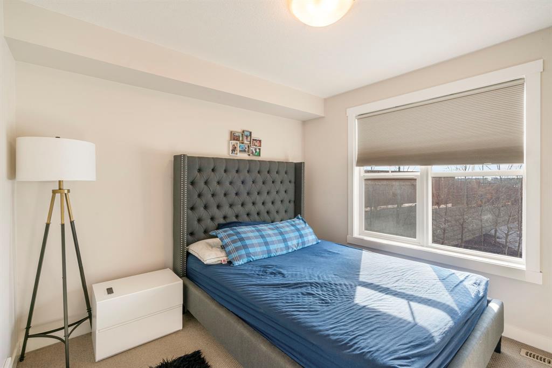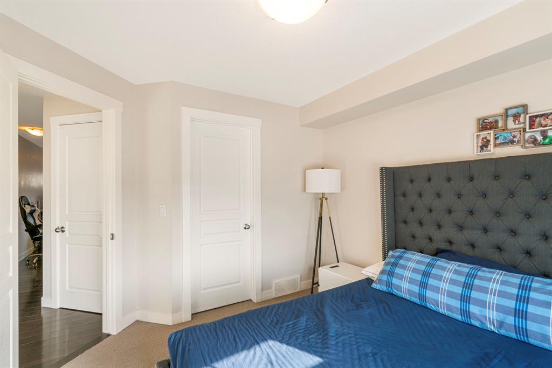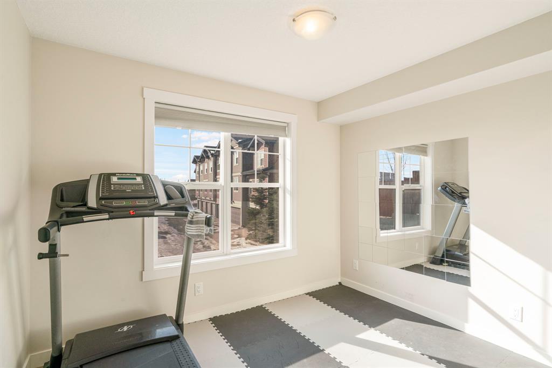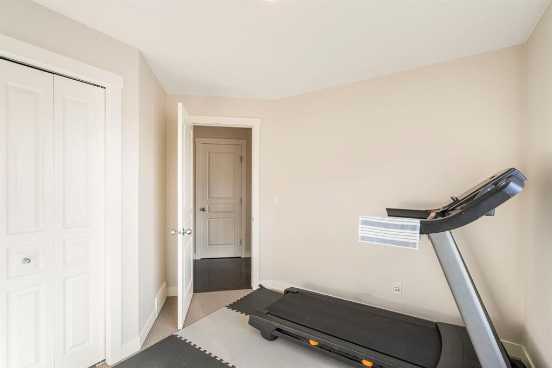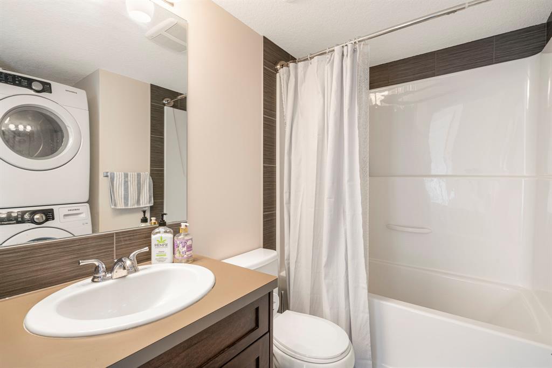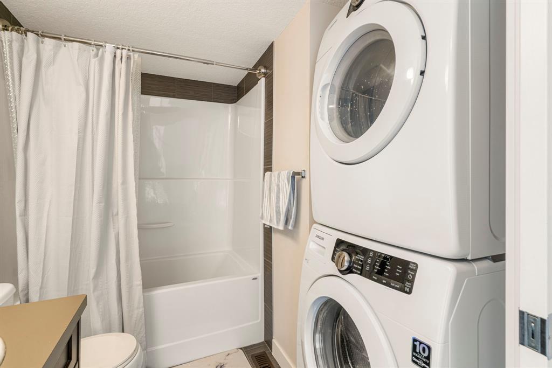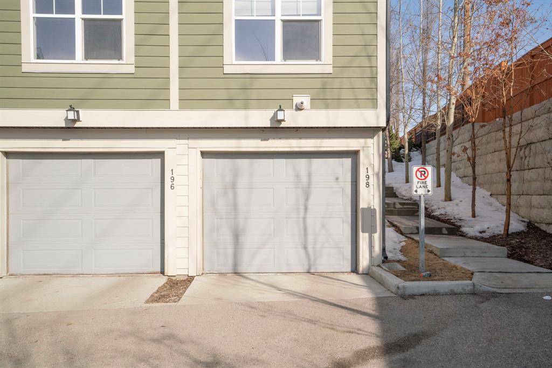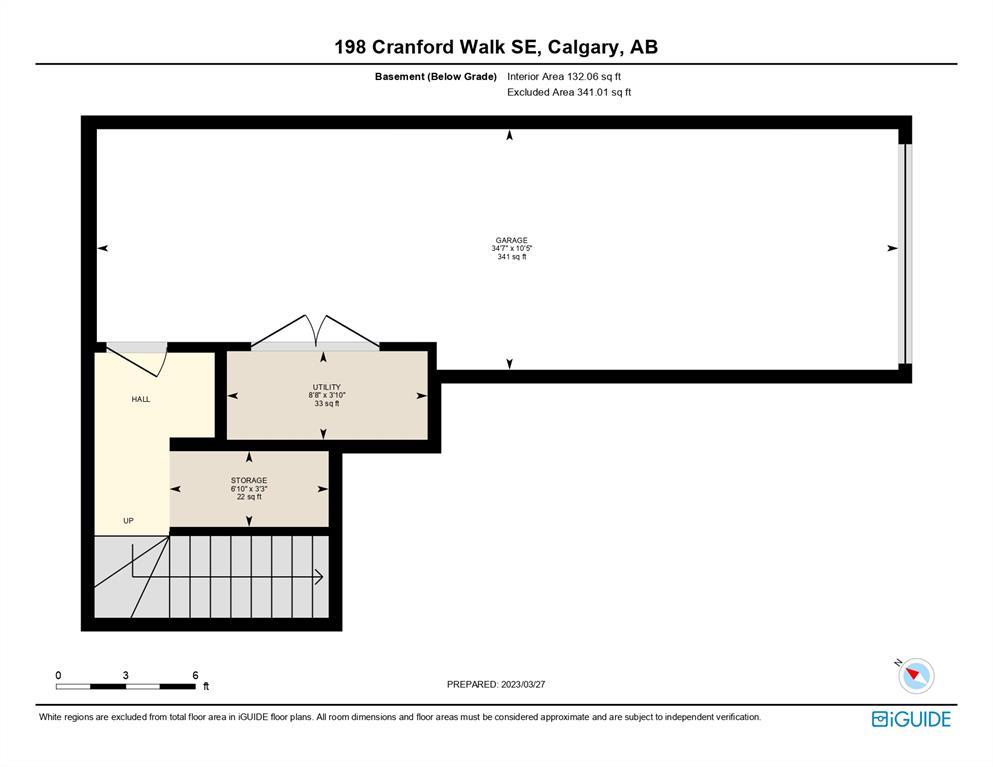- Alberta
- Calgary
198 Cranford Walk SE
CAD$289,000
CAD$289,000 Asking price
198 Cranford SECalgary, Alberta, T2Z1C9
Delisted · Delisted ·
212| 681 sqft
Listing information last updated on Tue Apr 04 2023 08:51:34 GMT-0400 (Eastern Daylight Time)

Open Map
Log in to view more information
Go To LoginSummary
IDA2036214
StatusDelisted
Ownership TypeCondominium/Strata
Brokered By2% REALTY
TypeResidential Townhouse,Attached,Bungalow
AgeConstructed Date: 2013
Land SizeUnknown
Square Footage681 sqft
RoomsBed:2,Bath:1
Maint Fee246.41 / Monthly
Maint Fee Inclusions
Virtual Tour
Detail
Building
Bathroom Total1
Bedrooms Total2
Bedrooms Above Ground2
AppliancesRefrigerator,Dishwasher,Stove,Microwave Range Hood Combo,Washer & Dryer
Architectural StyleBungalow
Basement TypeNone
Constructed Date2013
Construction MaterialWood frame
Construction Style AttachmentAttached
Cooling TypeCentral air conditioning
Exterior FinishComposite Siding
Fireplace PresentFalse
Flooring TypeCarpeted,Ceramic Tile,Hardwood
Foundation TypePoured Concrete
Half Bath Total0
Heating FuelNatural gas
Heating TypeForced air
Size Interior681 sqft
Stories Total1
Total Finished Area681 sqft
TypeRow / Townhouse
Land
Size Total TextUnknown
Acreagefalse
AmenitiesPlayground
Fence TypeFence
Landscape FeaturesLandscaped
Attached Garage
Tandem
Surrounding
Ammenities Near ByPlayground
Community FeaturesPets Allowed
Zoning DescriptionM-1
Other
FeaturesBack lane,Parking
BasementNone
FireplaceFalse
HeatingForced air
Prop MgmtSimco Management
Remarks
Welcome to 198 Cranford Walk SE, an elegant single-story CORNER townhome with 2 bedrooms located in the picturesque community of Cranston. This home offers a lower level complete with 2 car tandem parking and storage. The main entrance is through the fenced front patio, complete with sitting area and BBQ hookup. The main living area is spacious and boasts an open-concept design with maple hardwood floors running throughout. The kitchen features modern cabinet design, granite countertops, stainless steel appliances, a pantry, and a central island. Both bedrooms are generously sized, with the primary bedroom featuring a walk-in closet. Additionally, the townhome is equipped with high end window coverings, in-unit laundry, and EXTRA EAST FACING WINDOWS. With low condo fees and no exterior maintenance to worry about, this home is ideal for young professionals, downsizers, or investors. Don't miss out on this opportunity - book your viewing today before it's too late! (id:22211)
The listing data above is provided under copyright by the Canada Real Estate Association.
The listing data is deemed reliable but is not guaranteed accurate by Canada Real Estate Association nor RealMaster.
MLS®, REALTOR® & associated logos are trademarks of The Canadian Real Estate Association.
Location
Province:
Alberta
City:
Calgary
Community:
Cranston
Room
Room
Level
Length
Width
Area
Storage
Lower
6.82
3.25
22.17
6.83 Ft x 3.25 Ft
Primary Bedroom
Main
10.50
10.83
113.67
10.50 Ft x 10.83 Ft
Bedroom
Main
10.43
10.43
108.85
10.42 Ft x 10.42 Ft
4pc Bathroom
Main
7.51
7.51
56.45
7.50 Ft x 7.50 Ft
Other
Main
13.25
10.07
133.50
13.25 Ft x 10.08 Ft
Living
Main
13.25
10.43
138.29
13.25 Ft x 10.42 Ft
Book Viewing
Your feedback has been submitted.
Submission Failed! Please check your input and try again or contact us

