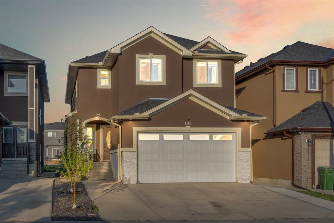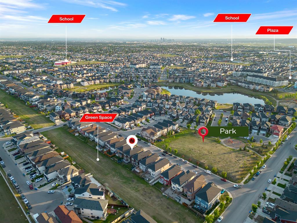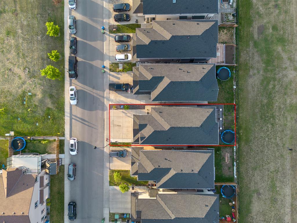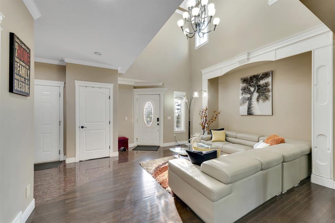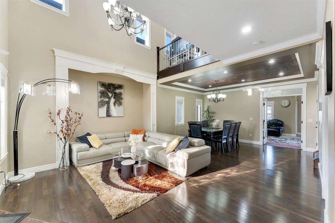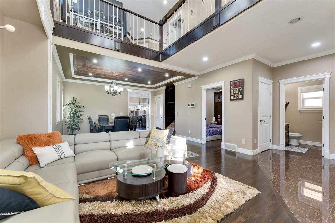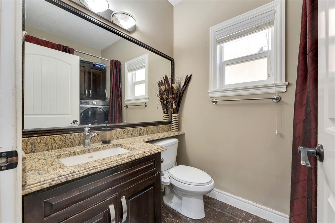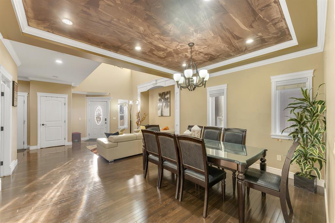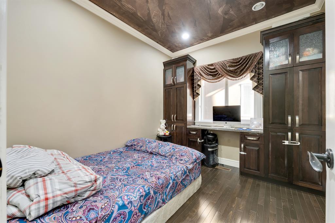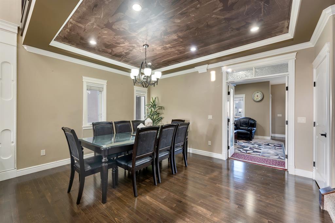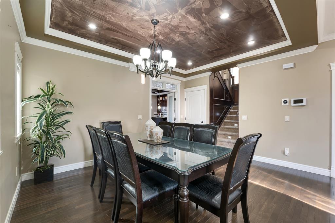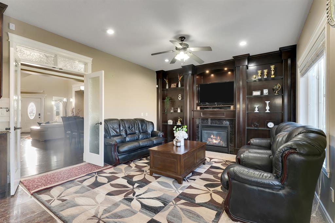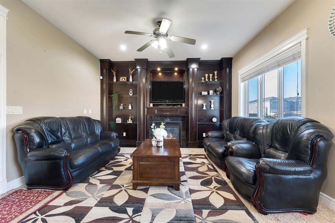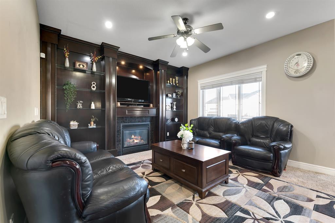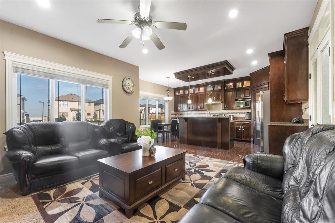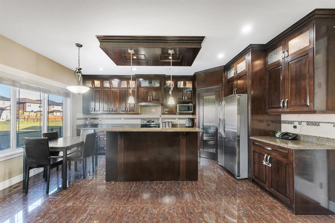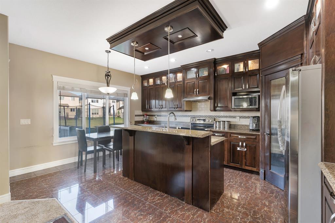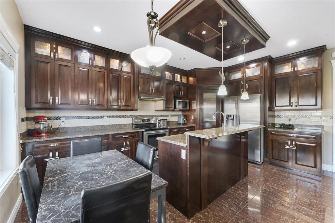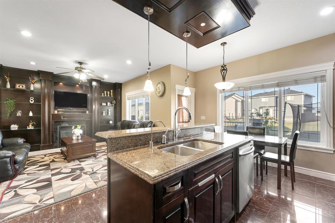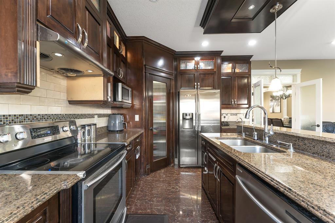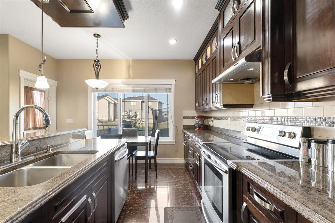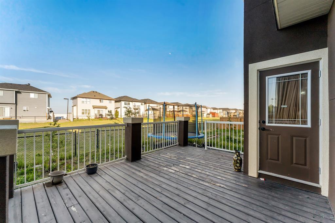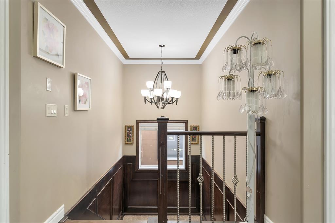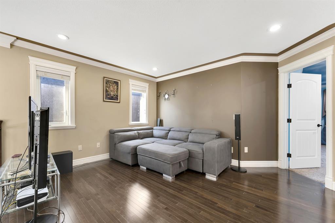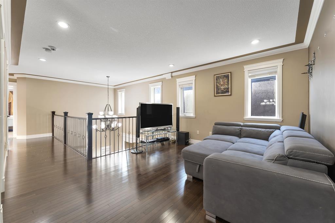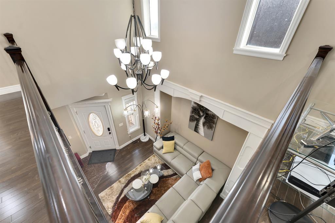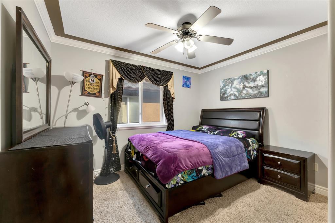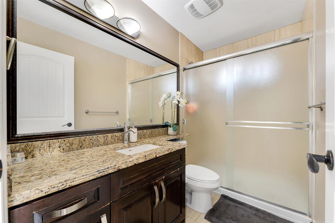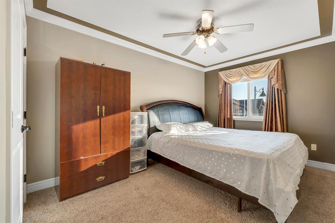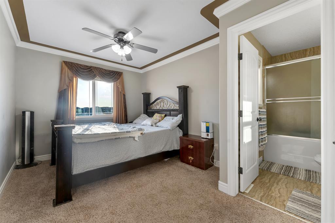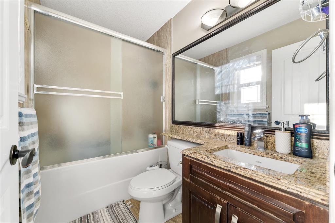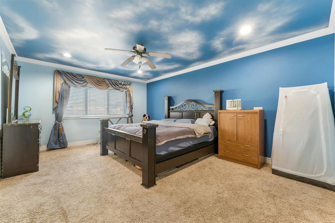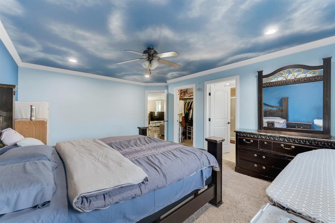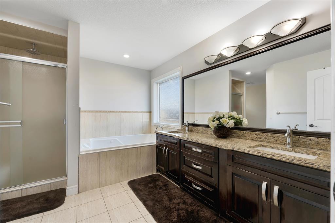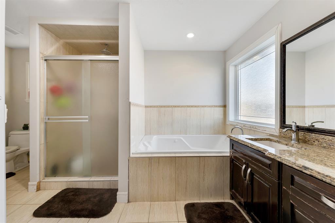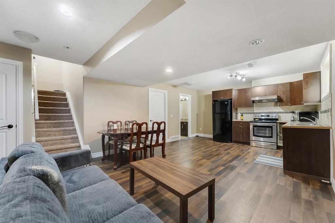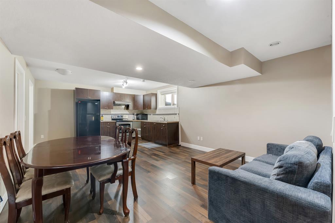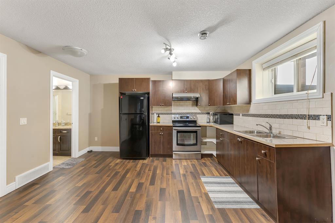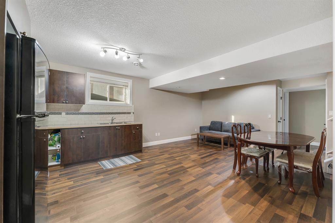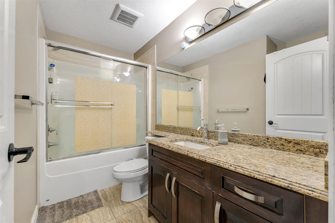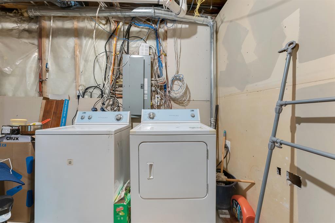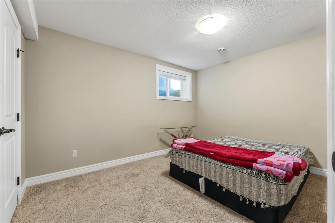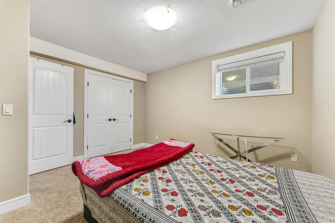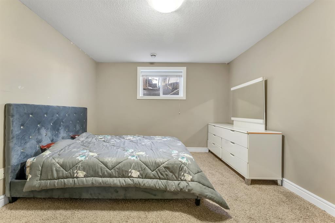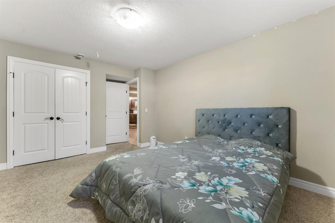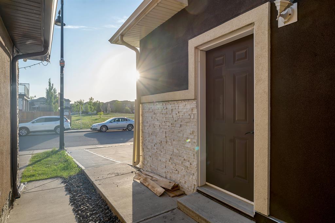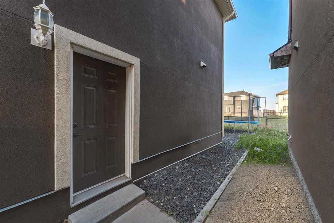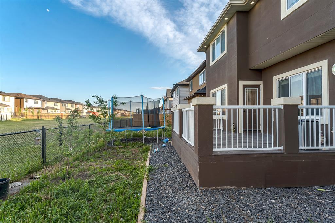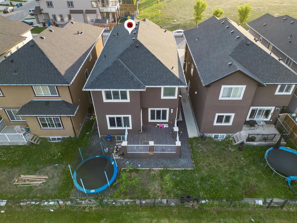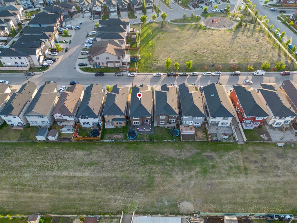- Alberta
- Calgary
197 Taralake Common NE
CAD$789,000
CAD$789,000 Asking price
197 Taralake Common NECalgary, Alberta, T3J0J2
Delisted · Delisted ·
5+254| 2484.93 sqft
Listing information last updated on Sat Jun 17 2023 10:22:45 GMT-0400 (Eastern Daylight Time)

Open Map
Log in to view more information
Go To LoginSummary
IDA2054080
StatusDelisted
Ownership TypeFreehold
Brokered ByCENTURY 21 BRAVO REALTY
TypeResidential House,Detached
AgeConstructed Date: 2010
Land Size3706 sqft|0-4050 sqft
Square Footage2484.93 sqft
RoomsBed:5+2,Bath:5
Virtual Tour
Detail
Building
Bathroom Total5
Bedrooms Total7
Bedrooms Above Ground5
Bedrooms Below Ground2
AppliancesRefrigerator,Dishwasher,Stove,Microwave,Hood Fan,Window Coverings,Washer & Dryer
Basement FeaturesSeparate entrance,Suite
Basement TypeFull
Constructed Date2010
Construction MaterialWood frame
Construction Style AttachmentDetached
Cooling TypeNone
Exterior FinishStone,Stucco
Fireplace PresentTrue
Fireplace Total1
Flooring TypeCarpeted,Ceramic Tile,Hardwood
Foundation TypePoured Concrete
Half Bath Total1
Heating TypeForced air
Size Interior2484.93 sqft
Stories Total2
Total Finished Area2484.93 sqft
TypeHouse
Land
Size Total3706 sqft|0-4,050 sqft
Size Total Text3706 sqft|0-4,050 sqft
Acreagefalse
AmenitiesPark,Playground
Fence TypeNot fenced
Landscape FeaturesGarden Area
Size Irregular3706.00
Surrounding
Ammenities Near ByPark,Playground
Community FeaturesLake Privileges
Zoning DescriptionR-1N
Other
FeaturesFrench door,Closet Organizers,No Animal Home,No Smoking Home
BasementSeparate entrance,Suite,Full
FireplaceTrue
HeatingForced air
Remarks
The stucco home offers a beautiful and unique exterior finish. With no neighbors front and back of the Property , you can enjoy privacy and tranquility. The front and back green spaces provide ample room for outdoor activities and gardening. As you step inside, you'll be greeted by an impressive open-to-above high ceiling, creating a sense of grandeur and spaciousness. The interior features extensive wooden work, adding warmth and elegance to the home. The wooden accents can be found in details such as crown moldings, baseboards, and door frames.The main floor offers various living spaces, including a living room, dining room, and possibly a family room and main floor bedroom or office and main level laundry . The open concept design allows for seamless flow between rooms, making it perfect for entertaining and hosting gatherings. Additionally, the drop ceiling adds a stylish touch to the overall aesthetic.Heading upstairs, you'll find 4 bedrooms, offering plenty of space for a large family or accommodating guests. The three full bathrooms on this level ensure convenience and privacy for everyone. The 2 master bedroom have an en-suite bathroom, providing a luxurious retreat within the home.The developed basement offers additional living space and functionality. It features two bedrooms, which could serve as guest rooms, home offices, or a gym. A full bathroom in the basement adds convenience for those utilizing the space. The side entrance provides a separate access point, potentially offering flexibility for tenants or independent living arrangements.Lastly, the home includes a garage with a man door, allowing for easy access to the backyard or additional storage. This feature is practical and convenient for everyday use.Overall, this stucco home with its spacious interior, extensive wooden work, ample bedrooms and bathrooms, developed basement, and green spaces offers a comfortable and stylish living experience. (id:22211)
The listing data above is provided under copyright by the Canada Real Estate Association.
The listing data is deemed reliable but is not guaranteed accurate by Canada Real Estate Association nor RealMaster.
MLS®, REALTOR® & associated logos are trademarks of The Canadian Real Estate Association.
Location
Province:
Alberta
City:
Calgary
Community:
Taradale
Room
Room
Level
Length
Width
Area
3pc Bathroom
Second
8.99
4.82
43.35
9.00 Ft x 4.83 Ft
4pc Bathroom
Second
7.84
4.82
37.82
7.83 Ft x 4.83 Ft
5pc Bathroom
Second
11.52
14.67
168.88
11.50 Ft x 14.67 Ft
Bedroom
Second
8.99
15.58
140.09
9.00 Ft x 15.58 Ft
Bedroom
Second
11.42
11.09
126.61
11.42 Ft x 11.08 Ft
Bedroom
Second
9.25
13.09
121.11
9.25 Ft x 13.08 Ft
Primary Bedroom
Second
13.75
17.09
234.98
13.75 Ft x 17.08 Ft
Bonus
Second
14.99
13.42
201.19
15.00 Ft x 13.42 Ft
4pc Bathroom
Lower
9.25
6.92
64.05
9.25 Ft x 6.92 Ft
Bedroom
Lower
11.58
12.76
147.81
11.58 Ft x 12.75 Ft
Bedroom
Lower
11.68
16.34
190.83
11.67 Ft x 16.33 Ft
Kitchen
Lower
13.91
9.51
132.35
13.92 Ft x 9.50 Ft
Recreational, Games
Lower
13.91
12.24
170.23
13.92 Ft x 12.25 Ft
Furnace
Lower
9.25
11.68
108.06
9.25 Ft x 11.67 Ft
2pc Bathroom
Main
5.41
8.17
44.22
5.42 Ft x 8.17 Ft
Bedroom
Main
9.74
8.92
86.96
9.75 Ft x 8.92 Ft
Dining
Main
14.44
11.52
166.24
14.42 Ft x 11.50 Ft
Family
Main
15.09
13.09
197.56
15.08 Ft x 13.08 Ft
Kitchen
Main
12.83
16.93
217.17
12.83 Ft x 16.92 Ft
Living
Main
20.73
13.16
272.79
20.75 Ft x 13.17 Ft
Book Viewing
Your feedback has been submitted.
Submission Failed! Please check your input and try again or contact us

