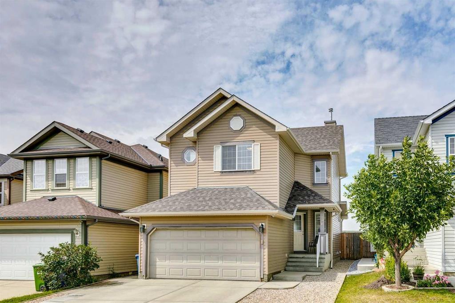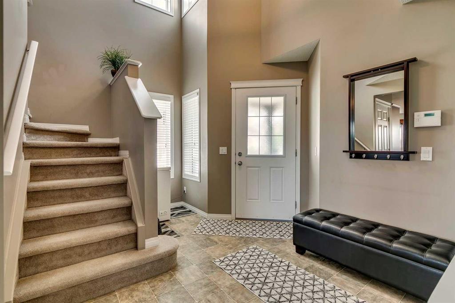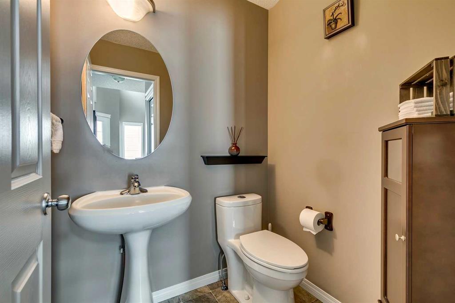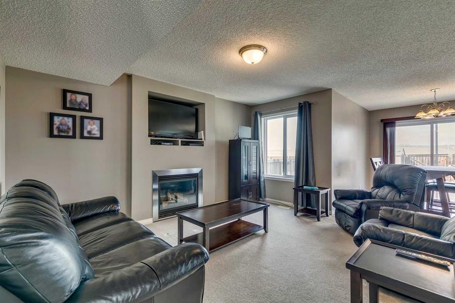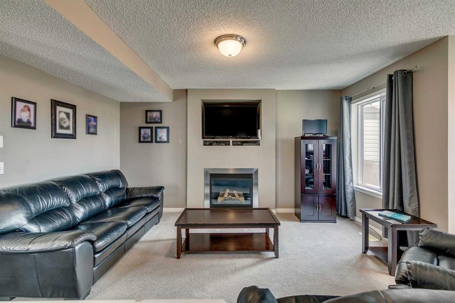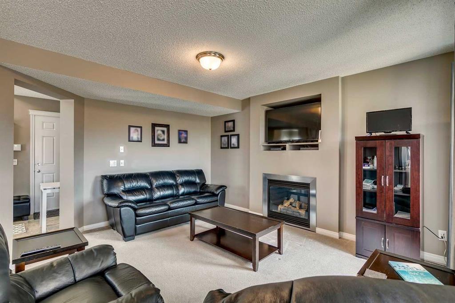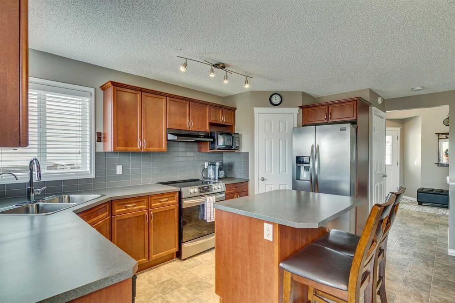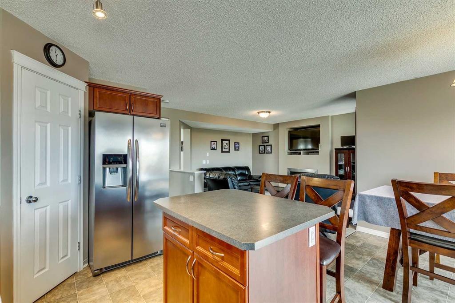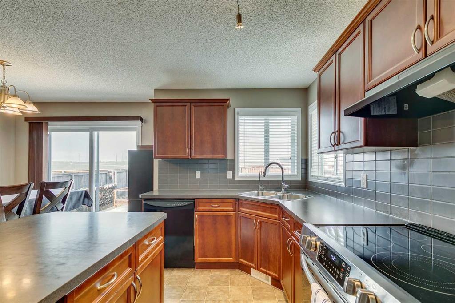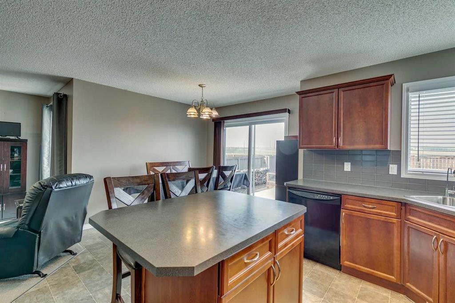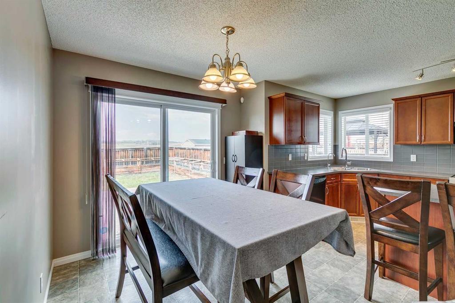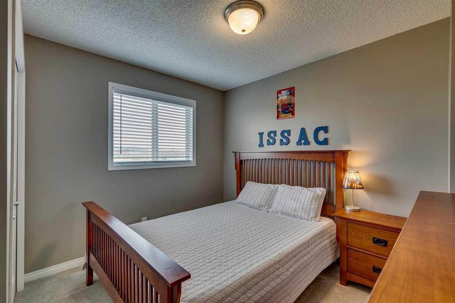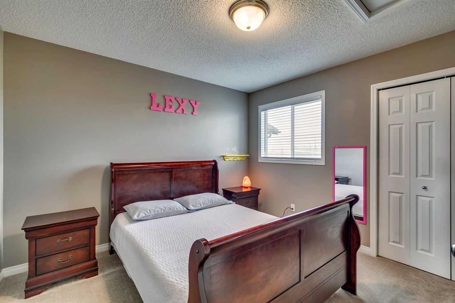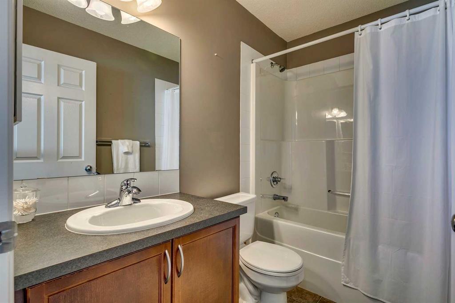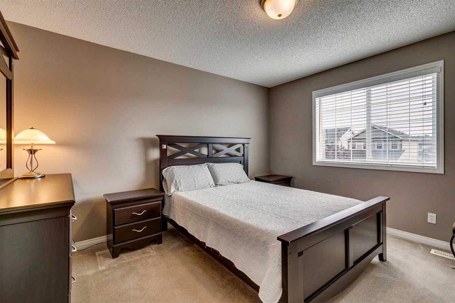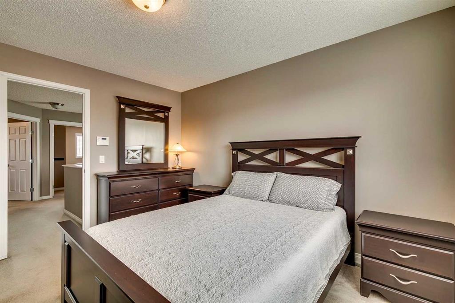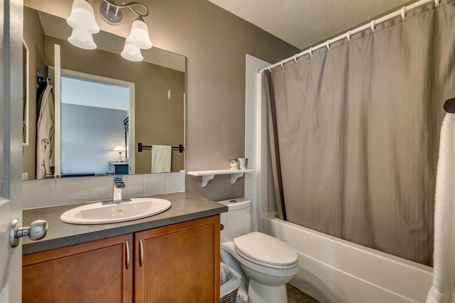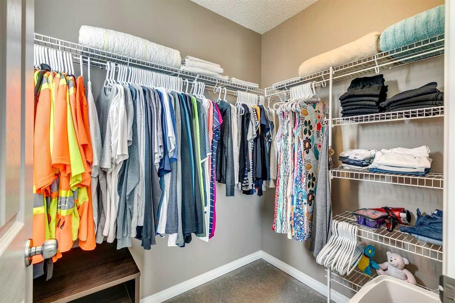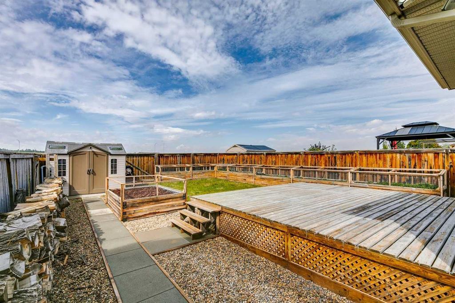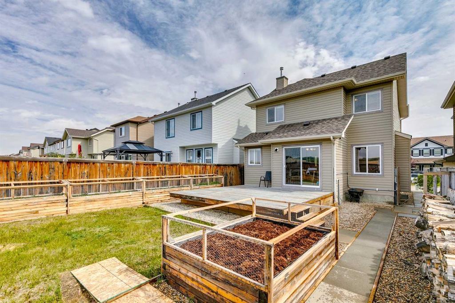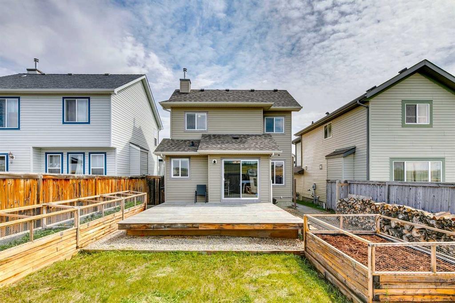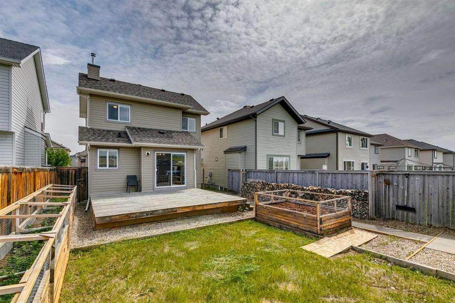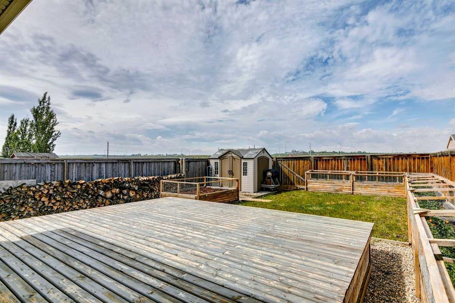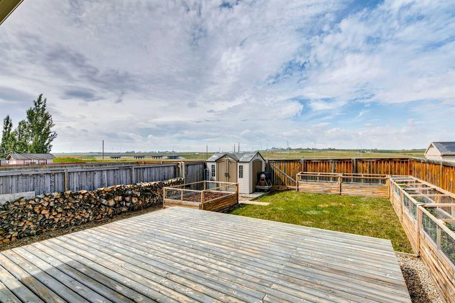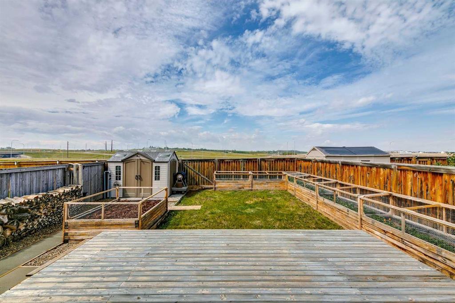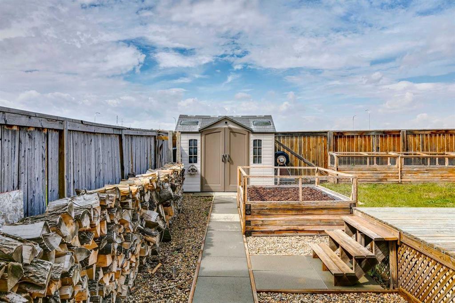- Alberta
- Calgary
196 Everglen Way SW
CAD$575,000
CAD$575,000 Asking price
196 Everglen Way SWCalgary, Alberta, T2Y5G1
Delisted
334| 1396.2 sqft
Listing information last updated on Sun Oct 01 2023 01:45:27 GMT-0400 (Eastern Daylight Time)

Open Map
Log in to view more information
Go To LoginSummary
IDA2072611
StatusDelisted
Ownership TypeFreehold
Brokered ByROYAL LEPAGE SOLUTIONS
TypeResidential House,Detached
AgeConstructed Date: 2006
Land Size364 m2|0-4050 sqft
Square Footage1396.2 sqft
RoomsBed:3,Bath:3
Detail
Building
Bathroom Total3
Bedrooms Total3
Bedrooms Above Ground3
AmenitiesOther
AppliancesRefrigerator,Water softener,Dishwasher,Dryer,Microwave,Hood Fan,Window Coverings,Garage door opener,Washer & Dryer
Basement DevelopmentPartially finished
Basement TypeSee Remarks (Partially finished)
Constructed Date2006
Construction Style AttachmentDetached
Cooling TypeNone
Exterior FinishVinyl siding
Fireplace PresentTrue
Fireplace Total1
Flooring TypeCarpeted,Laminate
Foundation TypePoured Concrete
Half Bath Total1
Heating TypeOther,Forced air
Size Interior1396.2 sqft
Stories Total2
Total Finished Area1396.2 sqft
TypeHouse
Land
Size Total364 m2|0-4,050 sqft
Size Total Text364 m2|0-4,050 sqft
Acreagefalse
AmenitiesPark,Playground
Fence TypeFence
Landscape FeaturesGarden Area
Size Irregular364.00
Surrounding
Ammenities Near ByPark,Playground
Zoning DescriptionR-1N
Other
FeaturesOther,No neighbours behind,No Animal Home,No Smoking Home
BasementPartially finished,See Remarks (Partially finished)
FireplaceTrue
HeatingOther,Forced air
Remarks
Welcome to the desirable community of Evergreen. This 2 storey home features 3 bedrooms, 2.5 bathrooms and a double attached garage. The main floor is open concept with a gas fireplace and an inviting feel throughout. The spacious kitchen offers ample storage and counterspace. Upstairs you will find 2 generous sized bedrooms with a 4-piece bathroom and the primary bedroom with its own ensuite and walk in closet. Your west facing backyard gives an abundance of light and privacy as you have no neighbors behind you! The basement is partially developed giving you a chance to build equity. This home has many features throughout such as a new roof (2022), storage shed, Brondell water filtration system, water softener, central vac, and upgraded stove with built in air fryer. Come check out this remarkable home for yourself, book a showing today! (id:22211)
The listing data above is provided under copyright by the Canada Real Estate Association.
The listing data is deemed reliable but is not guaranteed accurate by Canada Real Estate Association nor RealMaster.
MLS®, REALTOR® & associated logos are trademarks of The Canadian Real Estate Association.
Location
Province:
Alberta
City:
Calgary
Community:
Evergreen
Room
Room
Level
Length
Width
Area
4pc Bathroom
Second
8.23
4.92
40.53
8.25 Ft x 4.92 Ft
4pc Bathroom
Second
4.92
8.43
41.49
4.92 Ft x 8.42 Ft
Bedroom
Second
11.09
10.83
120.06
11.08 Ft x 10.83 Ft
Bedroom
Second
11.58
11.25
130.33
11.58 Ft x 11.25 Ft
Primary Bedroom
Second
11.68
12.66
147.91
11.67 Ft x 12.67 Ft
Laundry
Bsmt
9.58
7.51
71.98
9.58 Ft x 7.50 Ft
Recreational, Games
Bsmt
15.16
19.26
291.91
15.17 Ft x 19.25 Ft
Storage
Bsmt
7.25
6.27
45.44
7.25 Ft x 6.25 Ft
Furnace
Bsmt
9.58
7.32
70.09
9.58 Ft x 7.33 Ft
2pc Bathroom
Main
4.66
5.31
24.76
4.67 Ft x 5.33 Ft
Dining
Main
7.58
9.58
72.60
7.58 Ft x 9.58 Ft
Foyer
Main
17.68
10.50
185.66
17.67 Ft x 10.50 Ft
Kitchen
Main
8.83
15.09
133.19
8.83 Ft x 15.08 Ft
Living
Main
14.24
14.44
205.55
14.25 Ft x 14.42 Ft
Book Viewing
Your feedback has been submitted.
Submission Failed! Please check your input and try again or contact us

