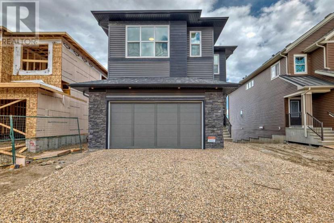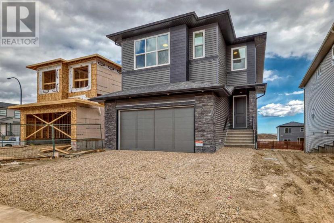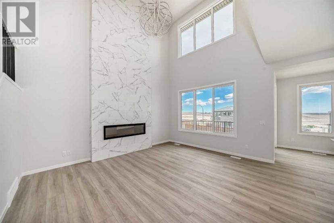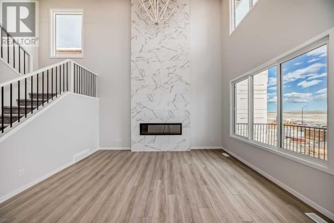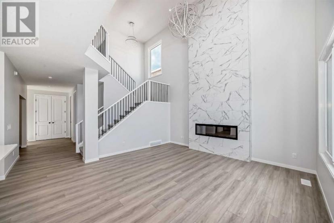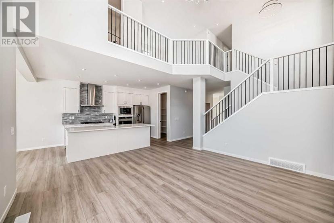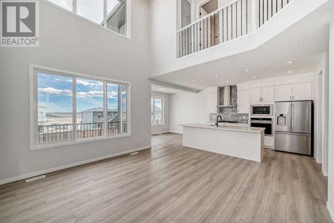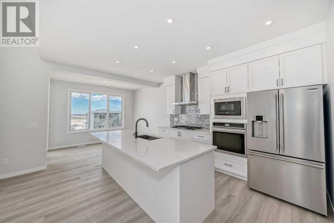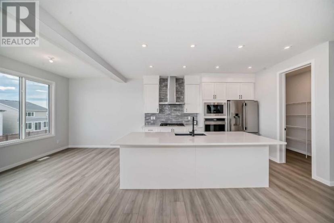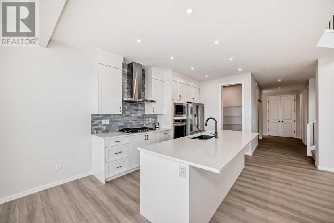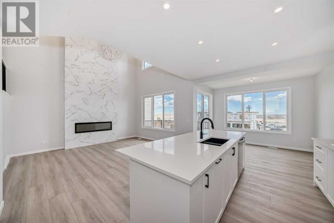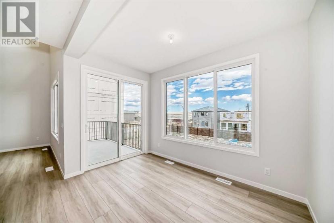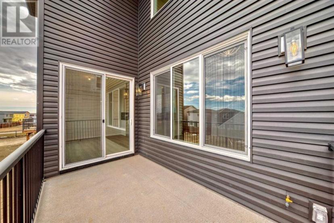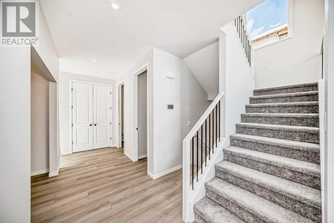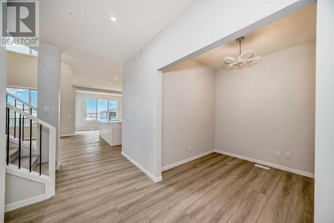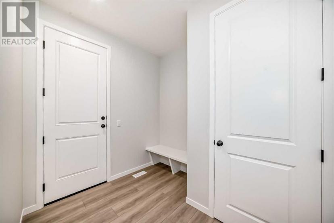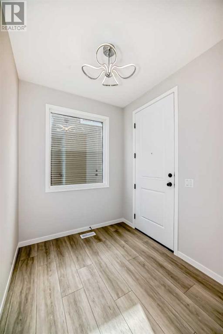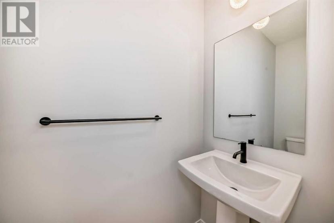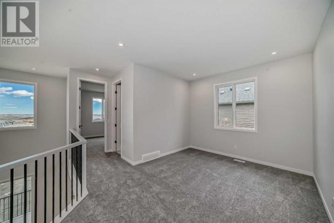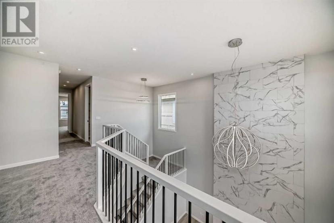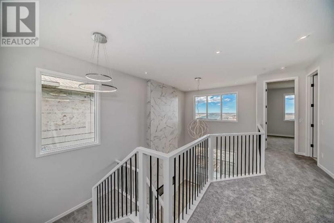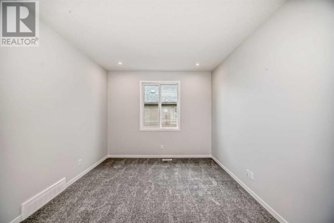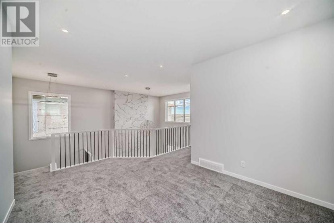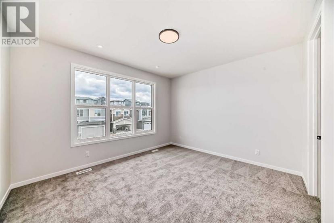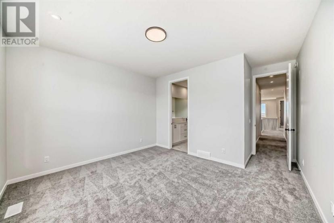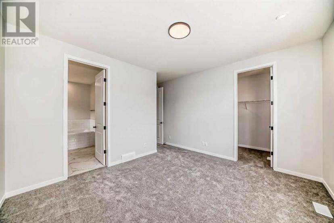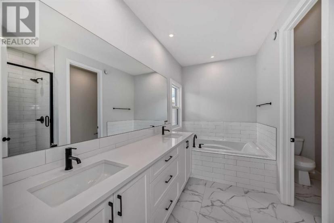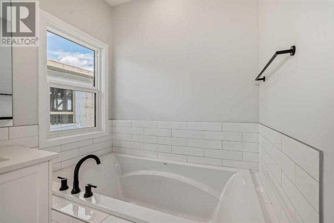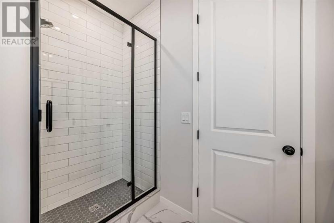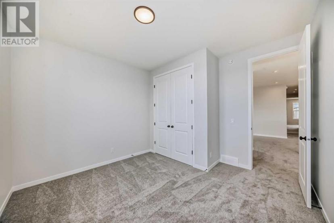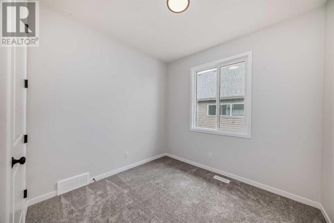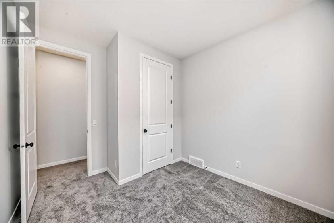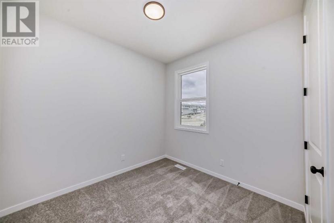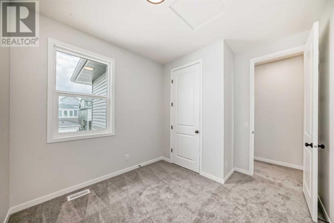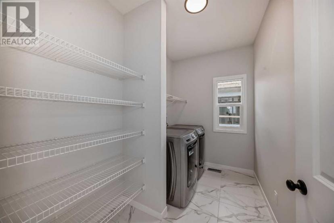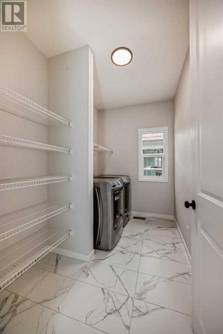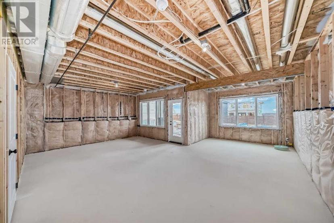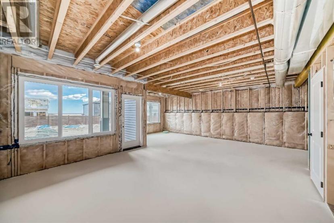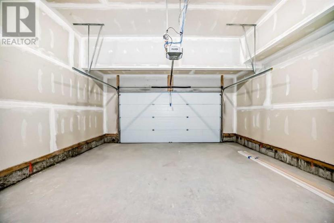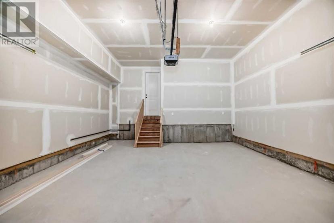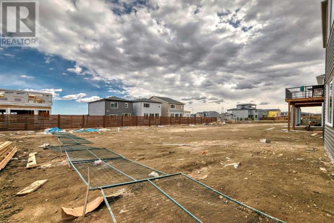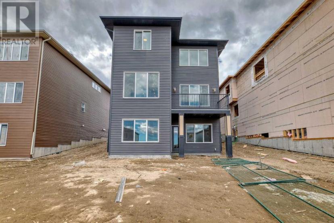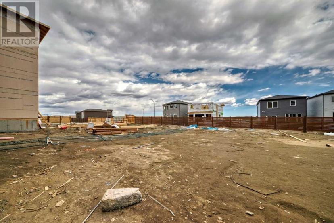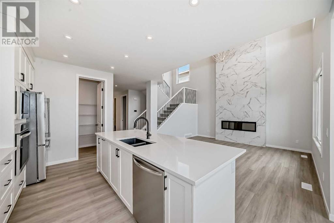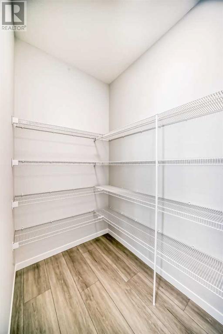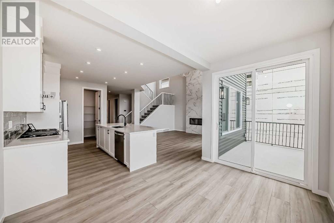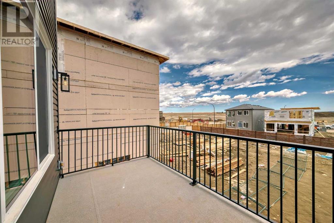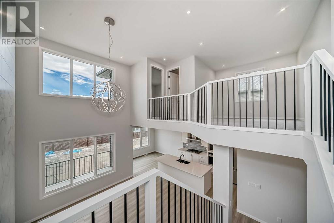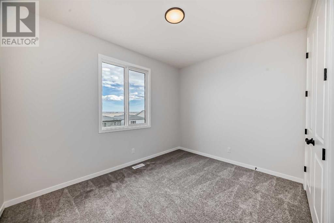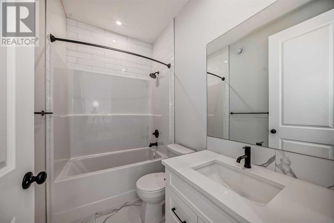- Alberta
- Calgary
196 Calhoun Cres NE
CAD$999,900 Sale
196 Calhoun Cres NECalgary, Alberta, T3P2G1
434| 2295.8 sqft

Open Map
Log in to view more information
Go To LoginSummary
IDA2122738
StatusCurrent Listing
Ownership TypeFreehold
TypeResidential House,Detached
RoomsBed:4,Bath:3
Square Footage2295.8 sqft
Land Size628 m2|4051 - 7250 sqft
Age New building
Listing Courtesy ofCentury 21 Bravo Realty
Detail
Building
Bathroom Total3
Bedrooms Total4
Bedrooms Above Ground4
AmenitiesParty Room
AppliancesWasher,Refrigerator,Cooktop - Gas,Dishwasher,Dryer,Microwave,Oven - Built-In,Hood Fan,Garage door opener,Water Heater - Tankless
Construction MaterialWood frame
Construction Style AttachmentDetached
Cooling TypeNone
Fireplace PresentTrue
Fireplace Total1
Flooring TypeCarpeted,Ceramic Tile,Vinyl Plank
Foundation TypePoured Concrete
Half Bath Total1
Heating FuelNatural gas
Heating TypeForced air
Size Interior2295.8 sqft
Stories Total2
Total Finished Area2295.8 sqft
Basement
Basement FeaturesWalk out
Basement TypeFull
Land
Size Total628 m2|4,051 - 7,250 sqft
Size Total Text628 m2|4,051 - 7,250 sqft
Acreagefalse
AmenitiesPlayground
Fence TypePartially fenced
Size Irregular628.00
Surrounding
Ammenities Near ByPlayground
Other
StructureDeck,Squash & Raquet Court
FeaturesNo Animal Home,No Smoking Home
BasementWalk out,Full
FireplaceTrue
HeatingForced air
Remarks
* Please check out the Virtual Tour * Brand new, walk out, fully upgraded, and on a 6759 sqft conventional lot, this is the dream home you are looking for. It features 19 feet open to below high ceiling in the living room, both main and upper floor with 9 feet ceilings, 8 feet doors, quartz counter tops in the kitchen and bathrooms, gas cook top and built in oven and microwave, chimney hood fan, full height cabinets, upgraded lighting fixtures, wrought iron spindle railings, finished stairs to the basement, full height tiles on the fireplace, LVP flooring, and knock down ceiling. Upper floor with 4 bedrooms, large master bedroom, ensuite with double vanity sinks, tiled shower, and large tub, window in the laundry room, bright and open bonus room. Main floor with large living room, lots of windows, open to below, spacious kitchen and breakfast nook, sliding door to large vinyl deck with BBQ gas hook up, good size den, large mud room with sitting bench, and large size double attached garage. Walk out basement with large windows and future bathroom rough in. It closes to playground, shopping, and easy access to all major roads. ** 196 Calhoun Crescent NE ** (id:22211)
The listing data above is provided under copyright by the Canada Real Estate Association.
The listing data is deemed reliable but is not guaranteed accurate by Canada Real Estate Association nor RealMaster.
MLS®, REALTOR® & associated logos are trademarks of The Canadian Real Estate Association.
Location
Province:
Alberta
City:
Calgary
Community:
Livingston
Room
Room
Level
Length
Width
Area
Other
Main
2.41
2.06
4.96
7.92 Ft x 6.75 Ft
Den
Main
2.39
2.41
5.76
7.83 Ft x 7.92 Ft
Other
Main
2.31
2.84
6.56
7.58 Ft x 9.33 Ft
Living
Main
3.99
4.72
18.83
13.08 Ft x 15.50 Ft
Kitchen
Main
3.63
3.96
14.37
11.92 Ft x 13.00 Ft
Dining
Main
3.63
3.02
10.96
11.92 Ft x 9.92 Ft
2pc Bathroom
Main
0.89
2.46
2.19
2.92 Ft x 8.08 Ft
Pantry
Main
2.41
1.35
3.25
7.92 Ft x 4.42 Ft
Bonus
Upper
4.60
3.30
15.18
15.08 Ft x 10.83 Ft
Laundry
Upper
2.95
1.88
5.55
9.67 Ft x 6.17 Ft
Bedroom
Upper
2.67
2.90
7.74
8.75 Ft x 9.50 Ft
Bedroom
Upper
2.67
2.92
7.80
8.75 Ft x 9.58 Ft
Primary Bedroom
Upper
4.09
3.71
15.17
13.42 Ft x 12.17 Ft
5pc Bathroom
Upper
2.92
3.48
10.16
9.58 Ft x 11.42 Ft
Other
Upper
1.58
3.25
5.13
5.17 Ft x 10.67 Ft
Bedroom
Upper
3.63
2.90
10.53
11.92 Ft x 9.50 Ft
4pc Bathroom
Upper
2.44
1.50
3.66
8.00 Ft x 4.92 Ft

