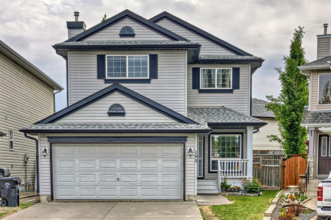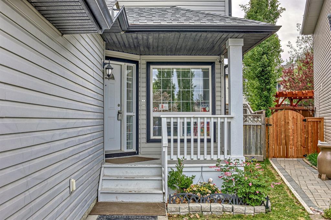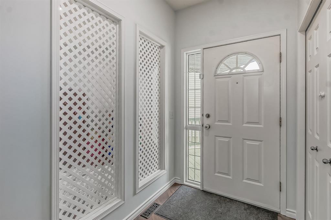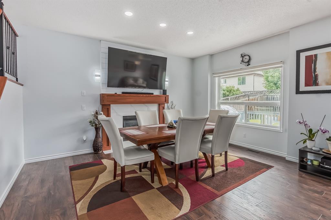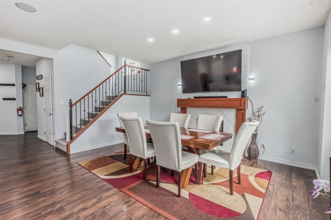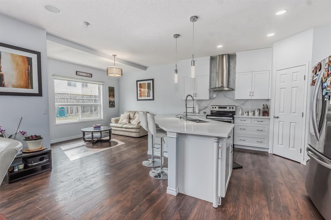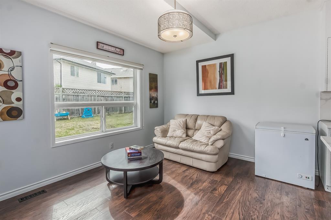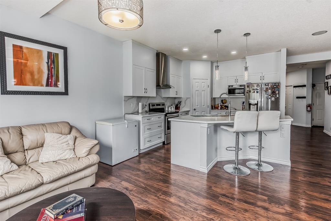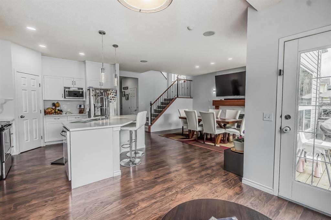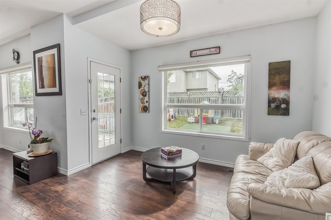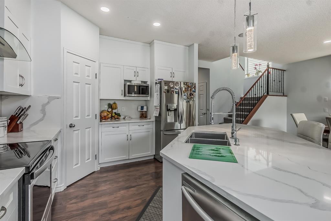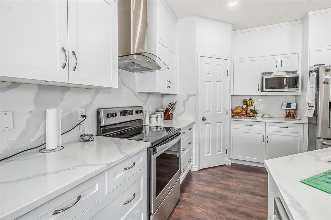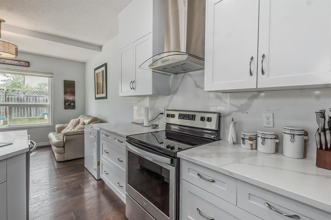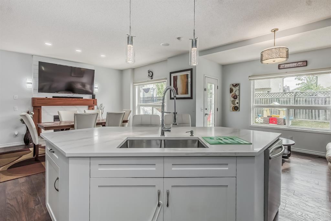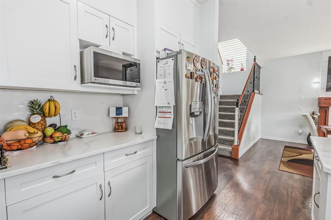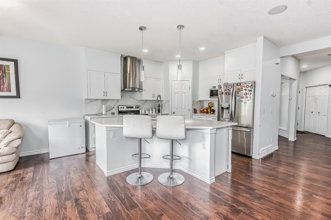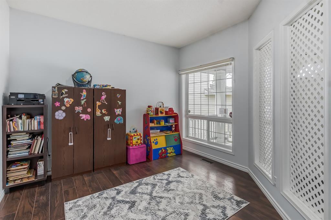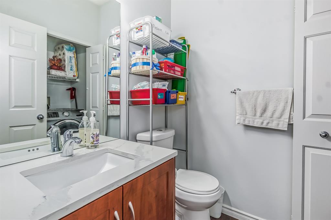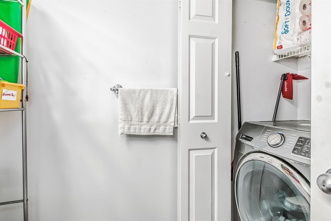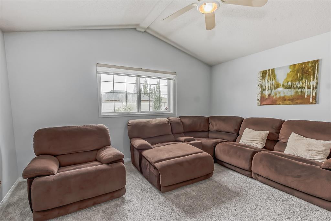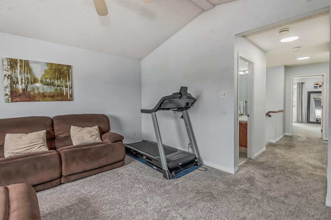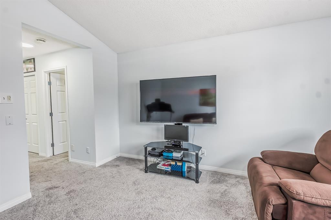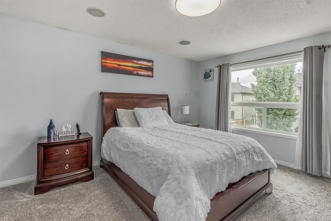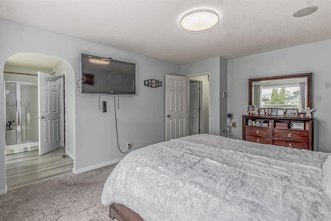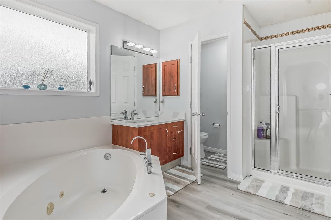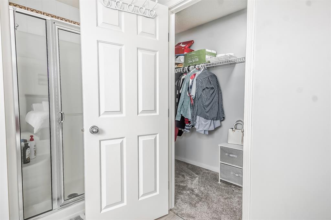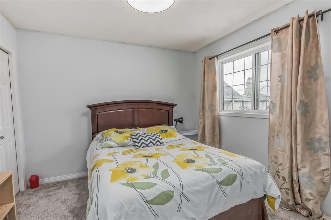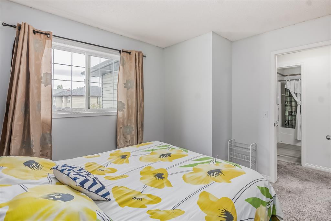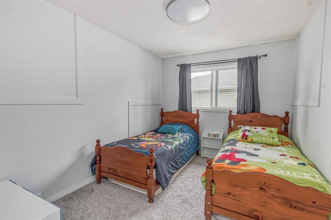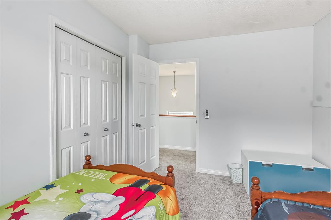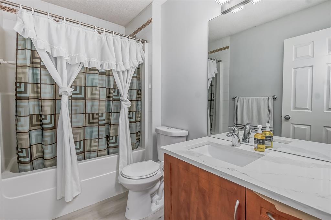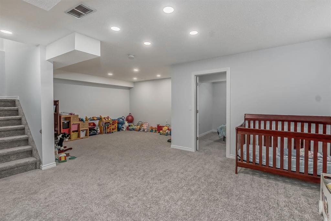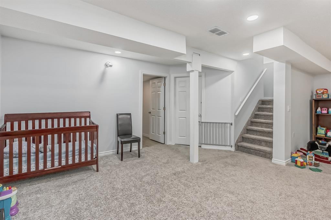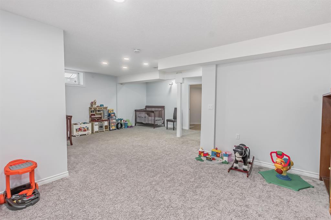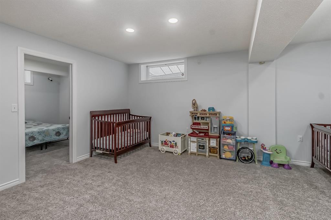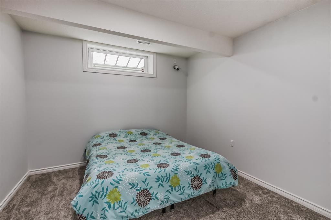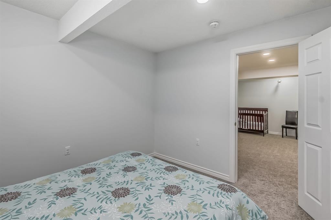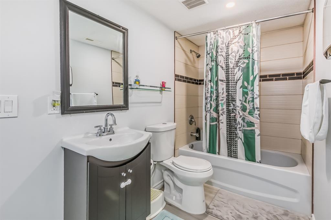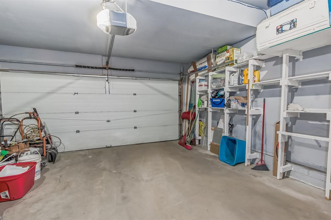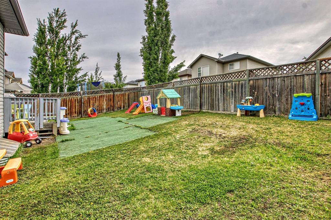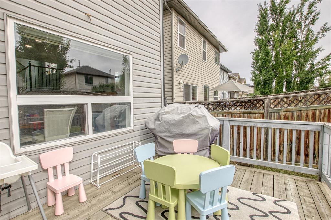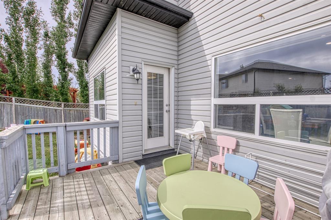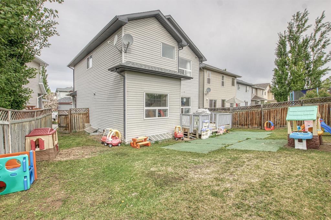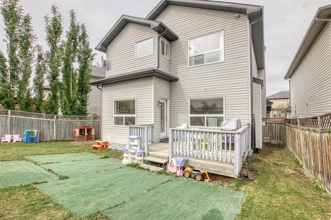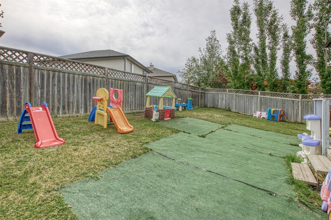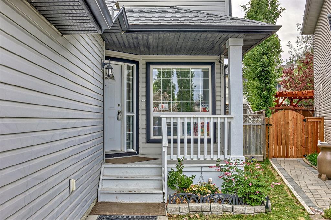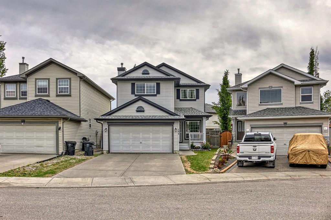- Alberta
- Calgary
195 Valley Crest Close NW
CAD$629,900
CAD$629,900 Asking price
195 Valley Crest Close NWCalgary, Alberta, T3B5X3
Delisted · Delisted ·
3+144| 1993.4 sqft
Listing information last updated on Sat Jun 10 2023 09:35:11 GMT-0400 (Eastern Daylight Time)

Open Map
Log in to view more information
Go To LoginSummary
IDA2051630
StatusDelisted
Ownership TypeFreehold
Brokered ByREAL ESTATE PROFESSIONALS INC.
TypeResidential House,Detached
AgeConstructed Date: 2001
Land Size397 m2|4051 - 7250 sqft
Square Footage1993.4 sqft
RoomsBed:3+1,Bath:4
Detail
Building
Bathroom Total4
Bedrooms Total4
Bedrooms Above Ground3
Bedrooms Below Ground1
AppliancesWasher,Refrigerator,Dishwasher,Stove,Dryer,Hood Fan,Window Coverings,Garage door opener
Basement DevelopmentFinished
Basement TypeFull (Finished)
Constructed Date2001
Construction MaterialWood frame
Construction Style AttachmentDetached
Cooling TypeNone
Exterior FinishVinyl siding
Fireplace PresentFalse
Flooring TypeCarpeted,Laminate
Foundation TypePoured Concrete
Half Bath Total1
Heating TypeForced air
Size Interior1993.4 sqft
Stories Total2
Total Finished Area1993.4 sqft
TypeHouse
Land
Size Total397 m2|4,051 - 7,250 sqft
Size Total Text397 m2|4,051 - 7,250 sqft
Acreagefalse
AmenitiesGolf Course,Park,Playground,Recreation Nearby
Fence TypeFence
Size Irregular397.00
Surrounding
Ammenities Near ByGolf Course,Park,Playground,Recreation Nearby
Community FeaturesGolf Course Development
Zoning DescriptionR-C2
Other
FeaturesCul-de-sac,See remarks
BasementFinished,Full (Finished)
FireplaceFalse
HeatingForced air
Remarks
Nestled in a quiet cul-de-sac in Valley Ridge, is this lovely home with 3 + 1 bedrooms, 3.5 baths in over 2600 sq ft of fully developed living space. Easy maintenance landscaping on the large pie lot, fenced, west facing front exposure. The interior boasts an updated open floorplan with many recent upgrades done in the past couple of years including gorgeous dark laminate flooring, and 9 ft high ceilings. Main level includes a front den that can be used as a formal dining room or home office, a living room with gas fireplace, kitchen and breakfast nook. Updated white kitchen matched with exquisite quartz countertops and stainless steel appliances. A corner pantry and large centre island provides the ideal space to keep all your gadgets and spices. Vaulted ceilings cap the bonus room upstairs as the hallway leads to the 3 bedrooms and a main bath. Your primary bedroom has a 4 pc ensuite with a jacuzzi tub, separate shower, and walk-in closet. Finished basement offers the 4th bedroom and 3rd full bath, a recreation room and ample storage. East facing backyard has a lot of sun, deck and green space with lots of room to plant a garden. For the sports enthusiasts, Valley Ridge is home to Valley Ridge Golf Club, playgrounds and walking paths to and along the Bow River, soccer field, outdoor rink, and tennis courts, or a short drive to climbing centre and Winsport. A short drive to farmer’s market, CF Market Mall, Brentwood Mall, for all your shopping and dining needs. The area is designated to good schools which are nearby, public transit, and easy access to both TransCanada Hwy and Stoney Trail offers an easy commute out of town or to all your favourite Calgary hot spots. (id:22211)
The listing data above is provided under copyright by the Canada Real Estate Association.
The listing data is deemed reliable but is not guaranteed accurate by Canada Real Estate Association nor RealMaster.
MLS®, REALTOR® & associated logos are trademarks of The Canadian Real Estate Association.
Location
Province:
Alberta
City:
Calgary
Community:
Valley Ridge
Room
Room
Level
Length
Width
Area
Bedroom
Bsmt
10.83
10.83
117.22
10.83 Ft x 10.83 Ft
Den
Bsmt
23.82
17.26
411.05
23.83 Ft x 17.25 Ft
4pc Bathroom
Bsmt
12.07
4.92
59.42
12.08 Ft x 4.92 Ft
2pc Bathroom
Main
5.41
4.76
25.75
5.42 Ft x 4.75 Ft
Laundry
Main
5.41
2.99
16.16
5.42 Ft x 3.00 Ft
Office
Main
10.99
11.25
123.68
11.00 Ft x 11.25 Ft
Living
Main
13.91
15.58
216.79
13.92 Ft x 15.58 Ft
Kitchen
Main
12.07
13.25
160.03
12.08 Ft x 13.25 Ft
Dining
Main
12.07
10.93
131.91
12.08 Ft x 10.92 Ft
Bonus
Upper
14.93
13.91
207.66
14.92 Ft x 13.92 Ft
Bedroom
Upper
12.01
10.50
126.07
12.00 Ft x 10.50 Ft
4pc Bathroom
Upper
8.60
5.31
45.69
8.58 Ft x 5.33 Ft
Bedroom
Upper
12.01
9.25
111.10
12.00 Ft x 9.25 Ft
Primary Bedroom
Upper
12.66
15.49
196.11
12.67 Ft x 15.50 Ft
4pc Bathroom
Upper
11.91
8.92
106.28
11.92 Ft x 8.92 Ft
Book Viewing
Your feedback has been submitted.
Submission Failed! Please check your input and try again or contact us

