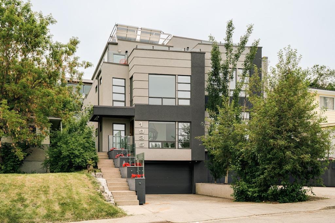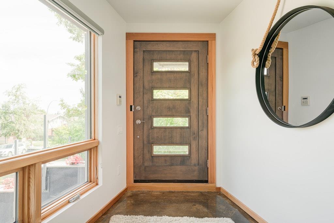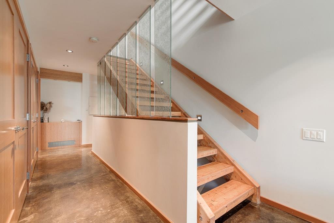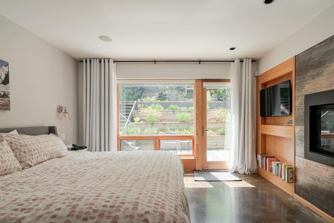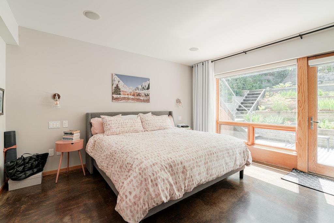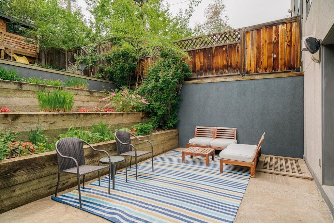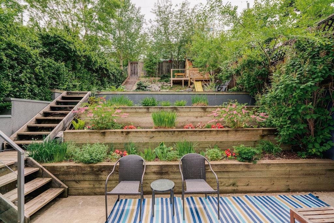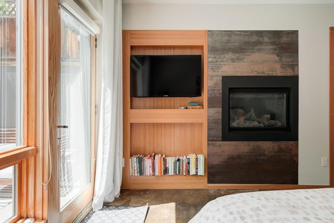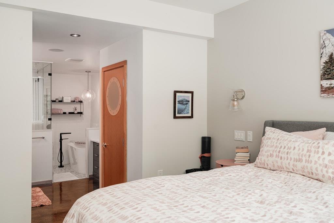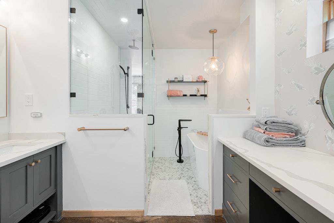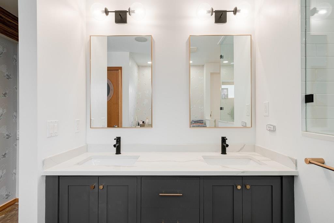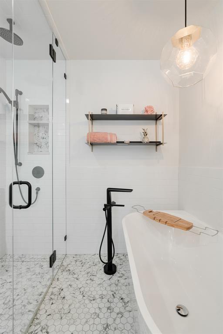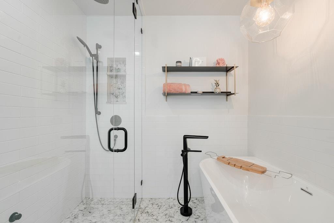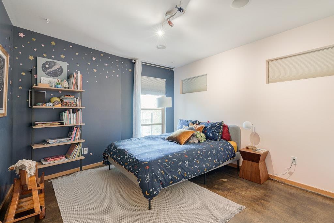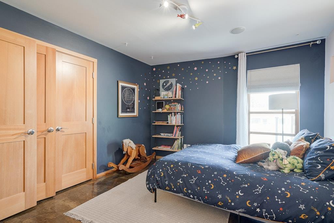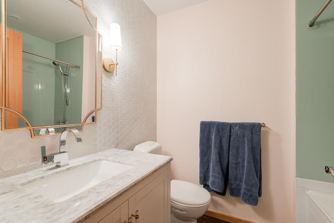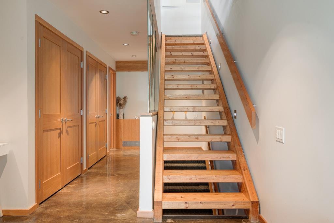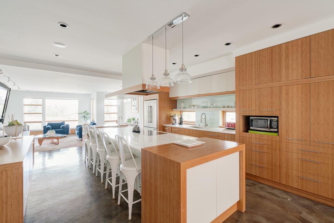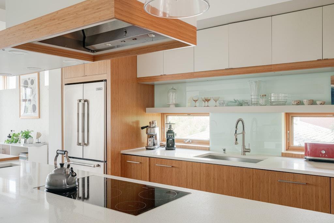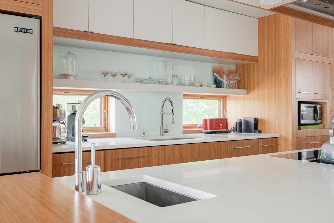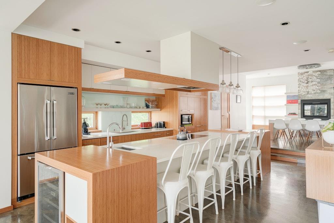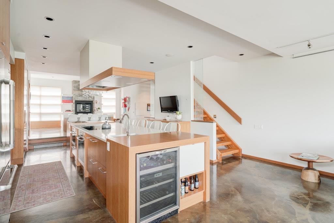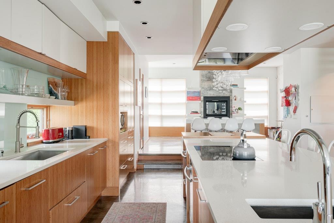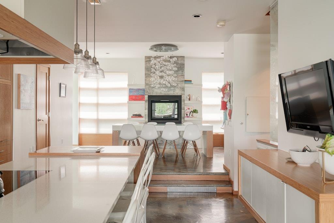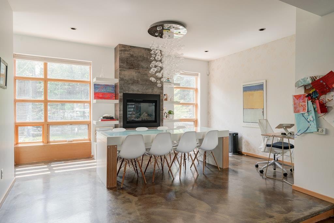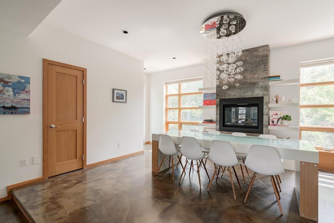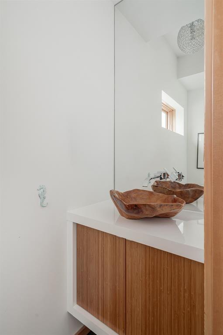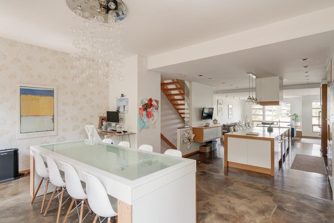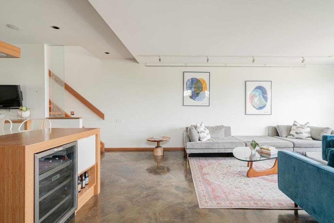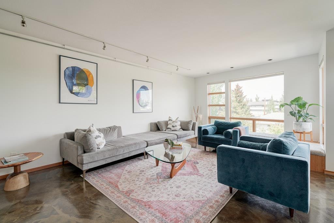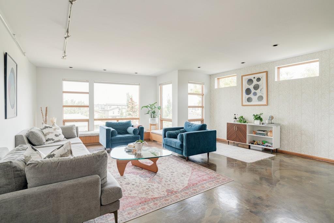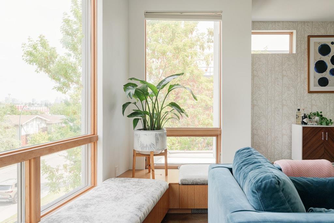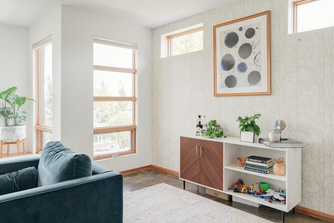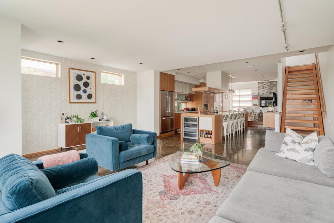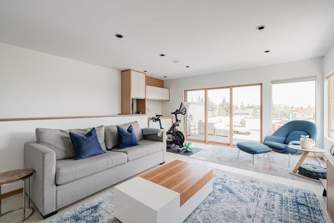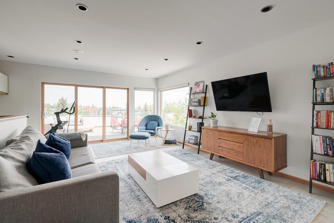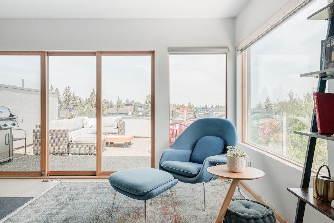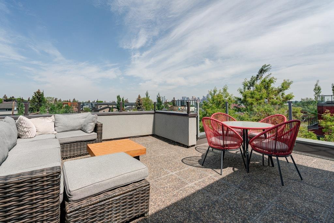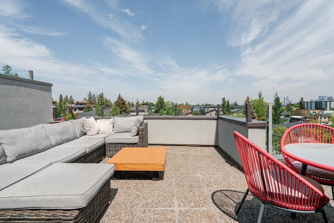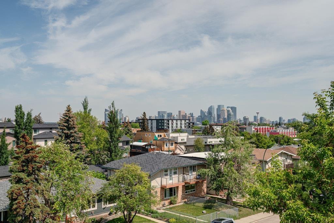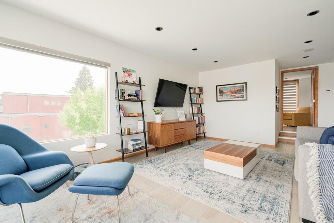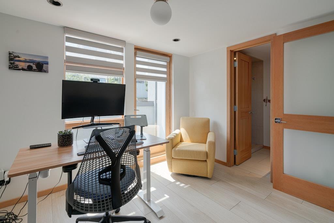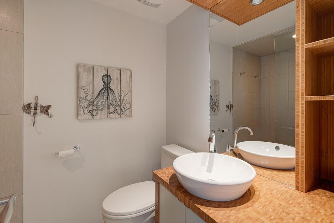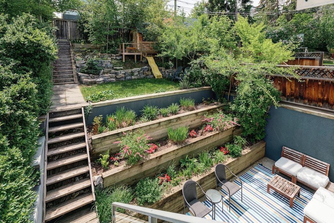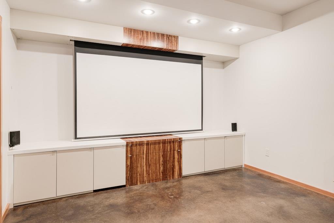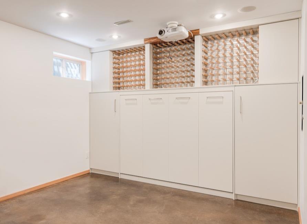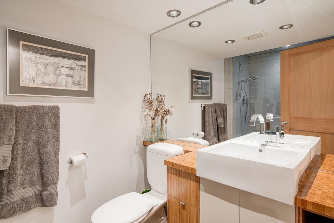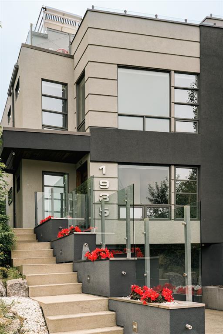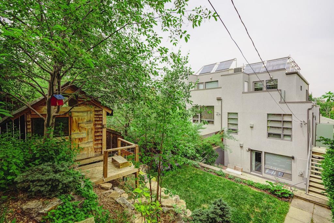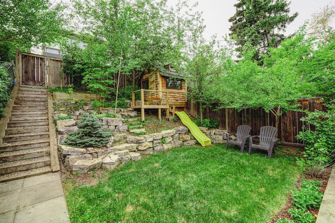- Alberta
- Calgary
1935 28 Ave SW
CAD$1,225,000
CAD$1,225,000 Asking price
1935 28 Avenue SWCalgary, Alberta, T2T1K2
Delisted · Delisted ·
355| 2571 sqft
Listing information last updated on Thu Jun 29 2023 10:37:49 GMT-0400 (Eastern Daylight Time)

Open Map
Log in to view more information
Go To LoginSummary
IDA2053974
StatusDelisted
Ownership TypeFreehold
Brokered ByRE/MAX IREALTY INNOVATIONS
TypeResidential House,Duplex,Semi-Detached
AgeConstructed Date: 2009
Land Size290 m2|0-4050 sqft
Square Footage2571 sqft
RoomsBed:3,Bath:5
Detail
Building
Bathroom Total5
Bedrooms Total3
Bedrooms Above Ground3
AppliancesWasher,Refrigerator,Cooktop - Electric,Dishwasher,Wine Fridge,Oven,Dryer,Microwave,Oven - Built-In,Hood Fan,Window Coverings,Garage door opener
Basement DevelopmentFinished
Basement TypeFull (Finished)
Constructed Date2009
Construction MaterialICF Block
Construction Style AttachmentSemi-detached
Cooling TypeCentral air conditioning
Exterior FinishStucco
Fireplace PresentTrue
Fireplace Total2
Flooring TypeCarpeted,Concrete
Foundation TypePoured Concrete
Half Bath Total1
Heating FuelSolar
Heating TypeIn Floor Heating
Size Interior2571 sqft
Stories Total3
Total Finished Area2571 sqft
TypeDuplex
Land
Size Total290 m2|0-4,050 sqft
Size Total Text290 m2|0-4,050 sqft
Acreagefalse
AmenitiesPlayground
Fence TypeFence
Landscape FeaturesGarden Area,Landscaped
Size Irregular290.00
Surrounding
Ammenities Near ByPlayground
View TypeView
Zoning DescriptionR-C2
Other
FeaturesTreed,Back lane,Wet bar,Wood windows,Closet Organizers,No Smoking Home
BasementFinished,Full (Finished)
FireplaceTrue
HeatingIn Floor Heating
Remarks
Over 3,000 sq. ft of prime inner city living space in this one-of-a-kind custom-built ‘eco home’. Its forward-thinking design includes Integrated Concrete Form (ICF) construction and in-floor heating (from solar) throughout, to maximize energy efficiency and save $$$. Features include Control4 Home Automation, Miele appliances, central air conditioning, triple attached garage, beautiful solid-wood open riser staircases, convenient 4-storey dumbwaiter, home theatre room, concrete floors, and a spectacular rooftop patio with breathtaking Downtown views! Its European-inspired layout is intentionally designed for the main bedrooms to be on the coolest level in summer and warmest level in winter, with 3 bedrooms up, 5 bathrooms and an additional basement ‘flexi-space’ that can be used both as a guest room with full ensuite (and built-in murphy bed) and media room. The main floor offers a welcoming entryway with built-in garden, luxury primary bedroom suite, 2nd bedroom with a 4pc en-suite, front load laundry machines and ample storage space. Enter the relaxing primary suite to find a double-person steam shower with built-in bench, freestanding deep soaker tub, double sinks, separate toilet room, powder bar, cozy gas fireplace, a sizeable walk-in closet with built-in shelving and access to the private, south-facing backyard with mature landscaping. A spacious living room and kitchen, ideal for entertaining, are located on the 2nd floor with Miele stainless steel appliances, bamboo cabinetry, wine fridge, stone countertops, bar-height kitchen island with room for 5 people and a wall mounted TV to watch your favourite shows while cooking. For formal dinner parties enjoy the ambiance of the gas fireplace in the elevated dining area that overlooks the lush backyard. After dinner, retreat to the 3rd floor family room with rooftop patio, perfect for gazing at the Downtown skyline or watching Stampede fireworks. A 3rd bedroom with a 3pc ensuite and patio with storage room comple te the top floor. Fully developed basement with media room (projector, screen and murphy bed are included), 3pc bathroom, storage room and access to the triple attached garage. The south facing backyard is a perfect oasis for entertaining, with tiered lush gardens, kids’ playhouse with slide (included), flat grass area and a concrete patio ideal for lounging. An electrical rough-in has also been installed for your future hot tub. This property currently serves as an executive rental, and past tenants have included producers of the HBO series 'The Last of Us'. Truly a gem! (id:22211)
The listing data above is provided under copyright by the Canada Real Estate Association.
The listing data is deemed reliable but is not guaranteed accurate by Canada Real Estate Association nor RealMaster.
MLS®, REALTOR® & associated logos are trademarks of The Canadian Real Estate Association.
Location
Province:
Alberta
City:
Calgary
Community:
South Calgary
Room
Room
Level
Length
Width
Area
2pc Bathroom
Second
2.66
7.25
19.27
2.67 Ft x 7.25 Ft
Dining
Second
19.42
13.48
261.90
19.42 Ft x 13.50 Ft
Kitchen
Second
19.42
20.01
388.71
19.42 Ft x 20.00 Ft
Living
Second
19.42
20.83
404.64
19.42 Ft x 20.83 Ft
3pc Bathroom
Third
4.99
8.17
40.74
5.00 Ft x 8.17 Ft
Bedroom
Third
11.15
13.25
147.85
11.17 Ft x 13.25 Ft
Family
Third
16.57
18.57
307.66
16.58 Ft x 18.58 Ft
3pc Bathroom
Bsmt
9.19
5.41
49.73
9.17 Ft x 5.42 Ft
Media
Bsmt
19.42
11.84
230.04
19.42 Ft x 11.83 Ft
Furnace
Bsmt
5.84
10.93
63.80
5.83 Ft x 10.92 Ft
4pc Bathroom
Main
7.41
5.41
40.14
7.42 Ft x 5.42 Ft
5pc Bathroom
Main
11.32
16.34
184.93
11.33 Ft x 16.33 Ft
Bedroom
Main
11.15
11.84
132.12
11.17 Ft x 11.83 Ft
Primary Bedroom
Main
12.66
13.85
175.34
12.67 Ft x 13.83 Ft
Foyer
Main
13.75
8.43
115.91
13.75 Ft x 8.42 Ft
Other
Main
6.43
13.58
87.34
6.42 Ft x 13.58 Ft
Book Viewing
Your feedback has been submitted.
Submission Failed! Please check your input and try again or contact us

