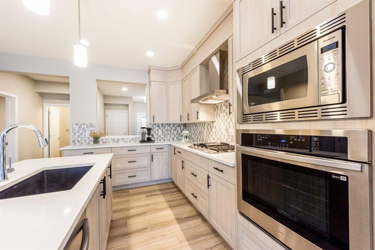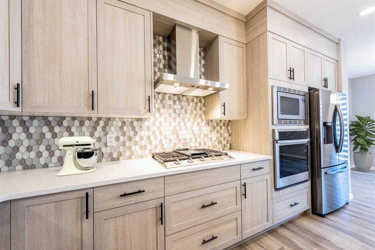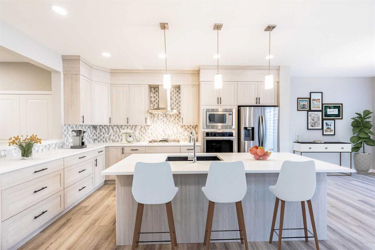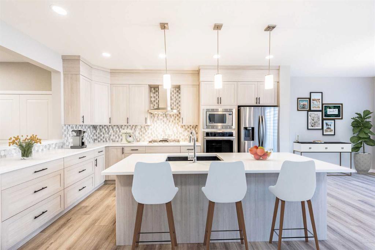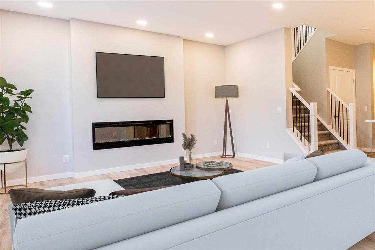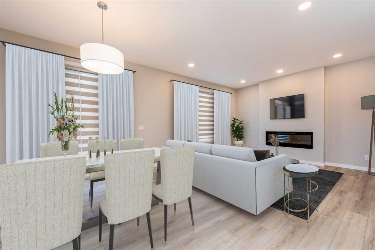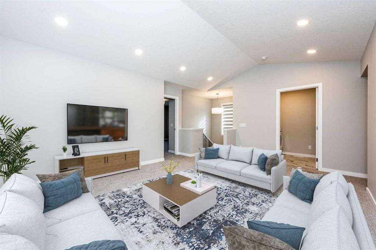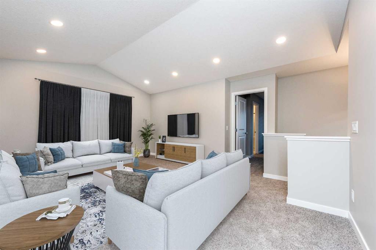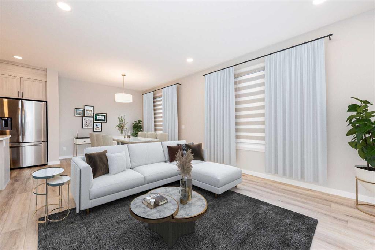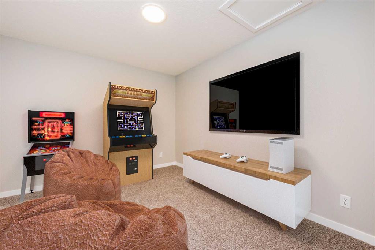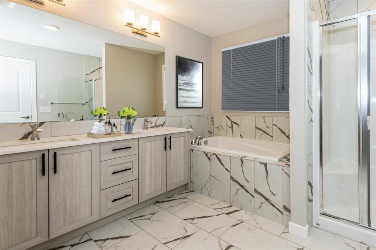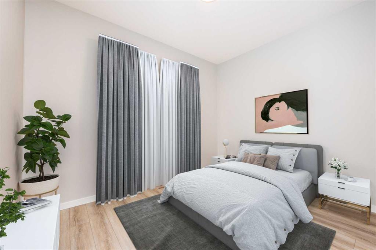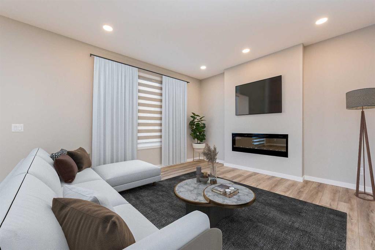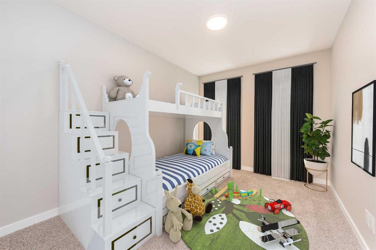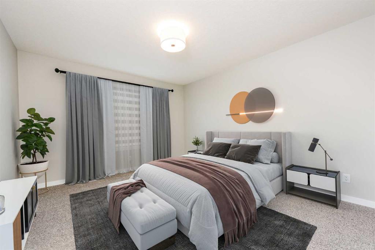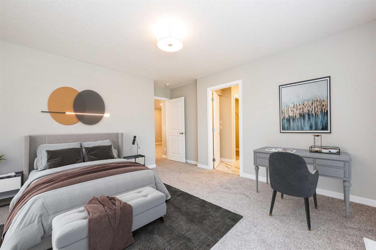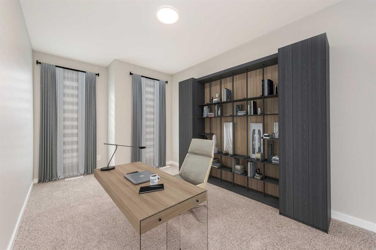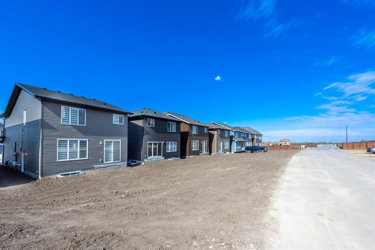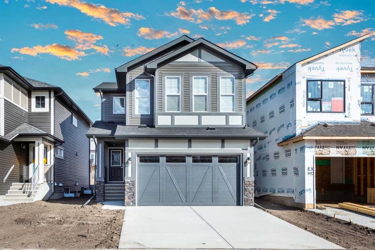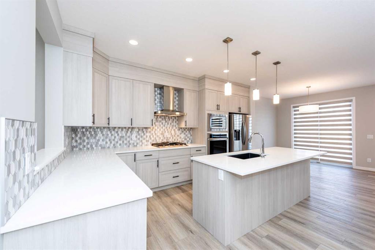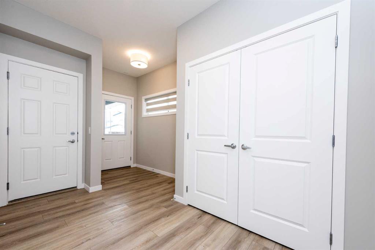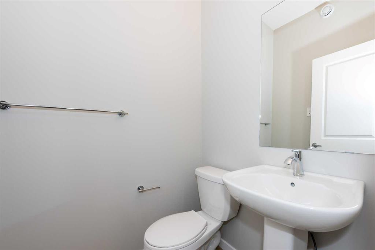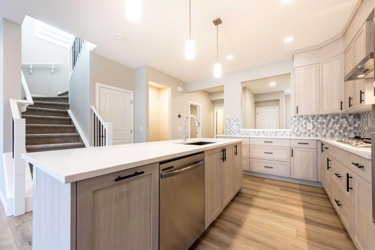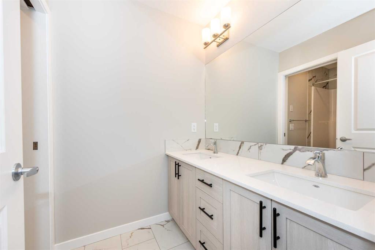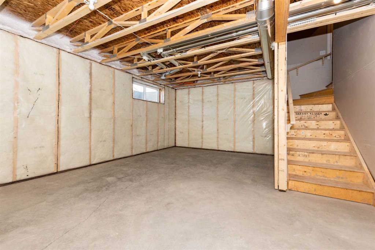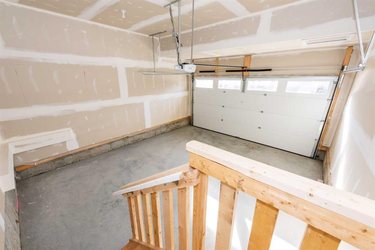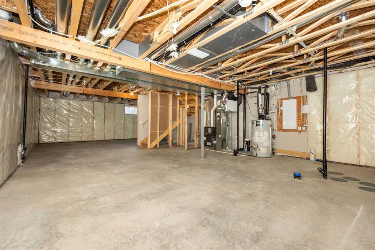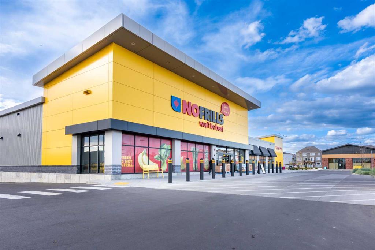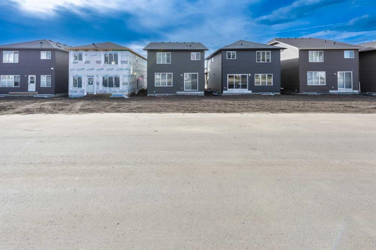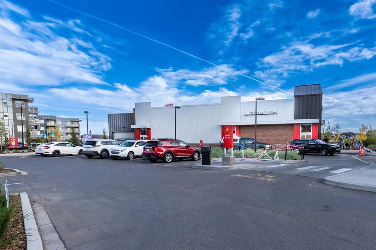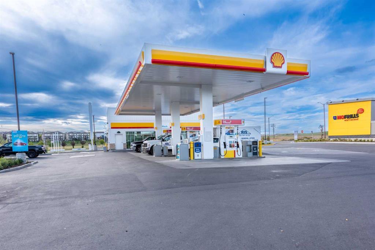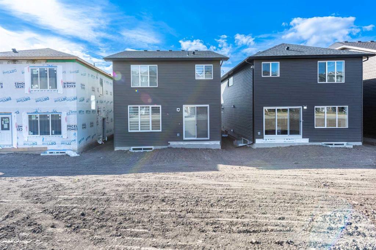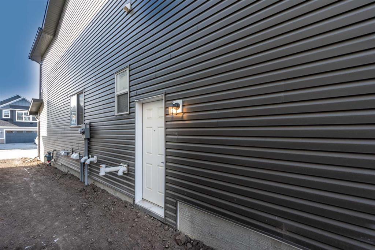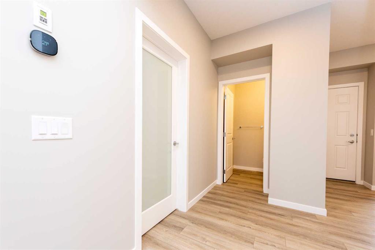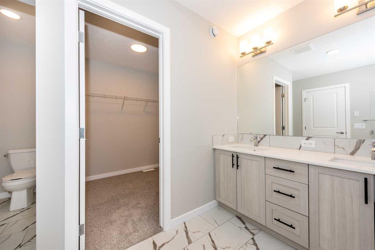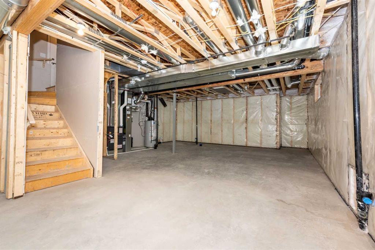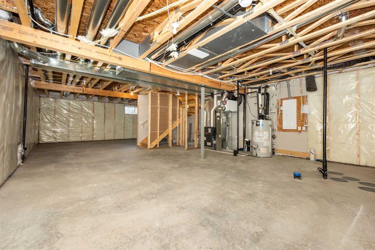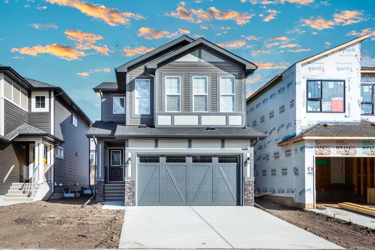- Alberta
- Calgary
192 Lucas Hts NW
CAD$835,000
CAD$835,000 Asking price
192 Lucas Heights NWCalgary, Alberta, T4B3P5
Delisted · Delisted ·
534| 2265.96 sqft
Listing information last updated on Wed Oct 11 2023 08:52:58 GMT-0400 (Eastern Daylight Time)

Open Map
Log in to view more information
Go To LoginSummary
IDA2083066
StatusDelisted
Ownership TypeFreehold
Brokered ByTHE REAL ESTATE COMPANY
TypeResidential House,Detached
Age New building
Land Size4386 sqft|4051 - 7250 sqft
Square Footage2265.96 sqft
RoomsBed:5,Bath:3
Detail
Building
Bathroom Total3
Bedrooms Total5
Bedrooms Above Ground5
AgeNew building
AppliancesRefrigerator,Range - Gas,Dishwasher,Microwave,Oven - Built-In,Window Coverings,Garage door opener,Washer & Dryer
Basement DevelopmentUnfinished
Basement FeaturesSeparate entrance
Basement TypeFull (Unfinished)
Construction Style AttachmentDetached
Cooling TypeNone
Exterior FinishVinyl siding
Fireplace PresentTrue
Fireplace Total1
Flooring TypeCarpeted,Ceramic Tile,Vinyl Plank
Foundation TypePoured Concrete
Half Bath Total1
Heating FuelNatural gas
Heating TypeForced air
Size Interior2265.96 sqft
Stories Total2
Total Finished Area2265.96 sqft
TypeHouse
Land
Size Total4386 sqft|4,051 - 7,250 sqft
Size Total Text4386 sqft|4,051 - 7,250 sqft
Acreagefalse
AmenitiesPark,Playground
Fence TypeNot fenced
Size Irregular4386.00
Surrounding
Ammenities Near ByPark,Playground
Zoning DescriptionR-G
Other
FeaturesBack lane,No Animal Home,No Smoking Home,Parking
BasementUnfinished,Separate entrance,Full (Unfinished)
FireplaceTrue
HeatingForced air
Remarks
BRAND NEW HOUSE READY TO MOVE IN !!!!!! 5 BEDROOMS CONVENTIONAL OVERSIZE LOT WITH BACK ALLEY FULY UPGRADED WITH STAINLESS STEEL APPLIUANCE BUILT IN OVEN MICROWAVE CHIMNEY HOODFAN BUILT IN GAS RANGE DOUBLE DOOR STAINLESS STEEL FRIDGE WITH ICE MAKER OVERSIZE ISLAND KITCHEN TO CEILING UPGRADED BACKSPLASH UPGRADED FLOORING FIREPLACE WITH TV OUTLET OVERSIZE WINDOWS .MAIN FLOOR BEDROOM/OFFICE/DEN.UPGRADED RAILINGS THRU OUT .VAULTED CEILINGS IN BONUS ROOM WITH POT LIGHTS .TOTAL OF 4 GOOD SIZE BEDROOMS USTAIRS DOUBLE UPGRADED VANITES WITH QUARTZ COUNTER TOPS ,UPGRADED FLOOR TILES LAUNDRY ROOM EXTRA WINDOWS IN THE HOUSE. .BASEMENT SEPARATE ENTRANCE 9 FT CEILINGS 2 WINDOWS .UPGRADED FURNANCE ,OPTION TO PUT SECOND FURNACE ,FUTURE KITCHEN ROUGH IN WITH VENT BATHROOM AND LAUNDRY ROUGH IN TO MAKE BASEMENT LEGAL 2 FURNANCE . .BIG OVERSIZE LOT 131 FT LONG 33 FT FRONT ,R-G LOT WITH PAVED BACK ALLEY POTENTIAL TO BUILD CARRIAGE HOME WITH PERMITS . (id:22211)
The listing data above is provided under copyright by the Canada Real Estate Association.
The listing data is deemed reliable but is not guaranteed accurate by Canada Real Estate Association nor RealMaster.
MLS®, REALTOR® & associated logos are trademarks of The Canadian Real Estate Association.
Location
Province:
Alberta
City:
Calgary
Community:
Livingston
Room
Room
Level
Length
Width
Area
Other
Main
8.60
8.43
72.48
8.58 Ft x 8.42 Ft
2pc Bathroom
Main
4.92
4.59
22.60
4.92 Ft x 4.58 Ft
Dining
Main
8.43
10.01
84.37
8.42 Ft x 10.00 Ft
Kitchen
Main
15.09
16.08
242.62
15.08 Ft x 16.08 Ft
Living
Main
14.76
12.83
189.39
14.75 Ft x 12.83 Ft
Bedroom
Main
8.83
11.58
102.21
8.83 Ft x 11.58 Ft
Primary Bedroom
Upper
12.66
14.67
185.72
12.67 Ft x 14.67 Ft
5pc Bathroom
Upper
10.56
16.08
169.83
10.58 Ft x 16.08 Ft
Other
Upper
6.99
6.82
47.69
7.00 Ft x 6.83 Ft
Laundry
Upper
5.31
7.91
42.02
5.33 Ft x 7.92 Ft
Bonus
Upper
17.42
14.76
257.20
17.42 Ft x 14.75 Ft
Bedroom
Upper
8.99
12.34
110.89
9.00 Ft x 12.33 Ft
5pc Bathroom
Upper
5.31
11.32
60.16
5.33 Ft x 11.33 Ft
Bedroom
Upper
8.83
16.01
141.30
8.83 Ft x 16.00 Ft
Bedroom
Upper
13.75
11.68
160.56
13.75 Ft x 11.67 Ft
Book Viewing
Your feedback has been submitted.
Submission Failed! Please check your input and try again or contact us

