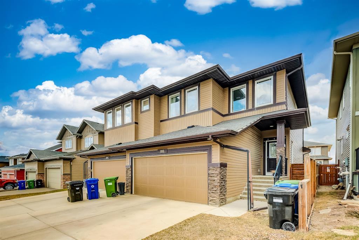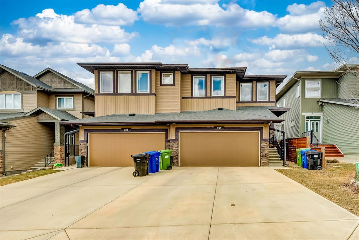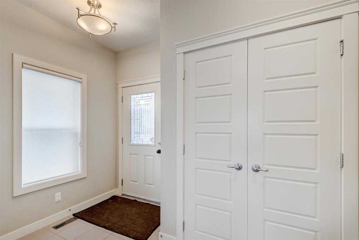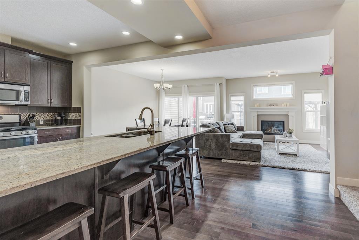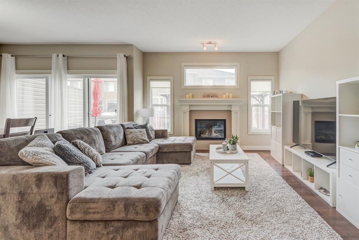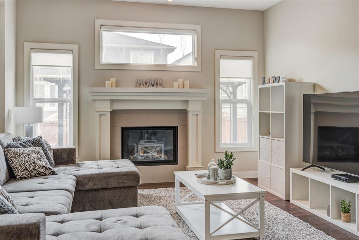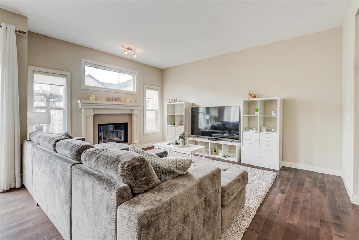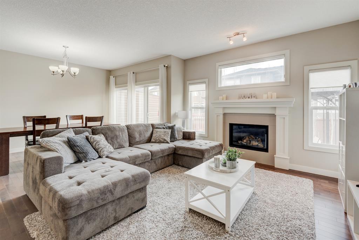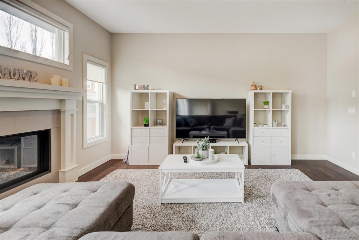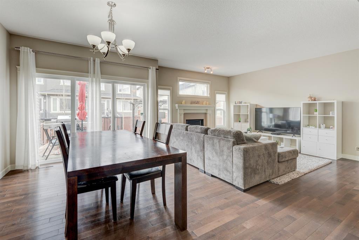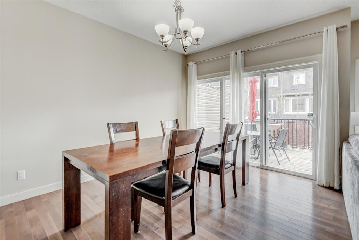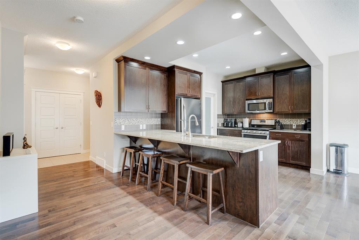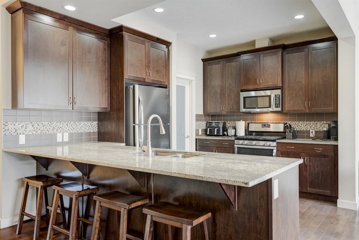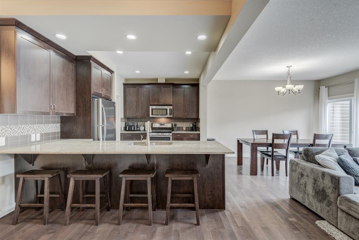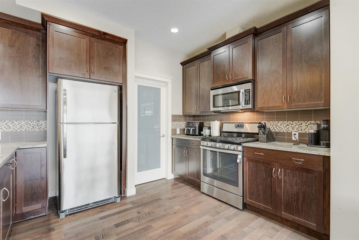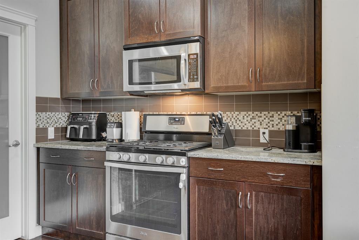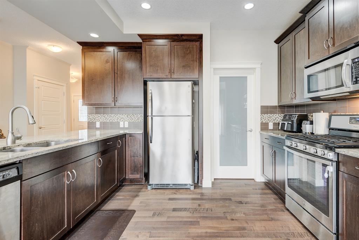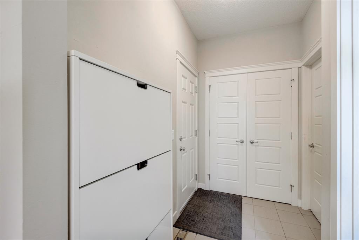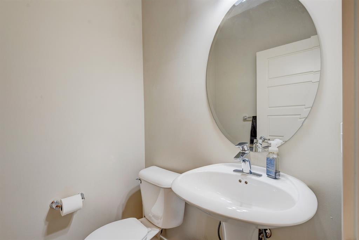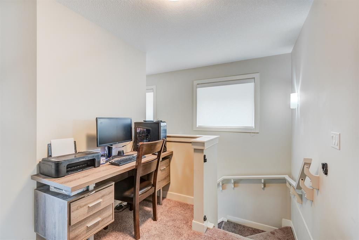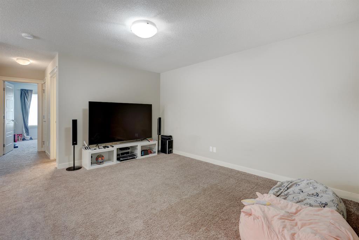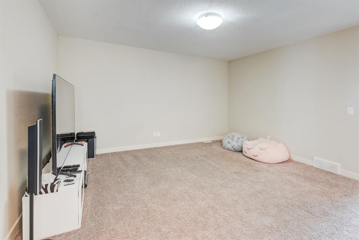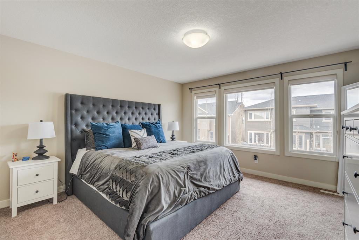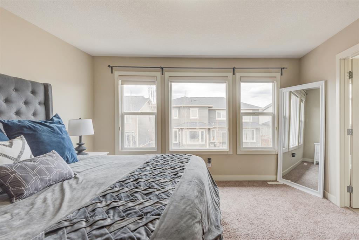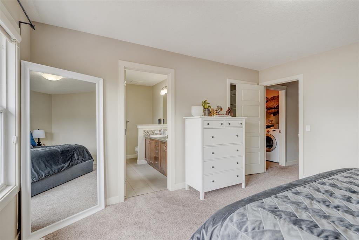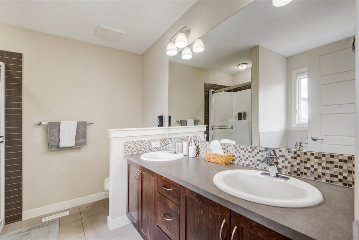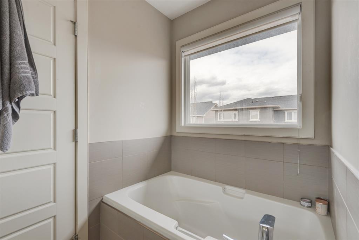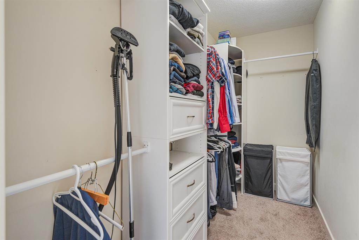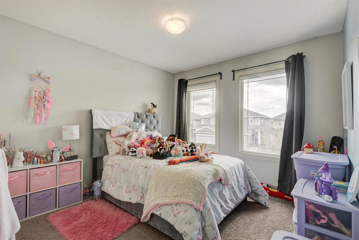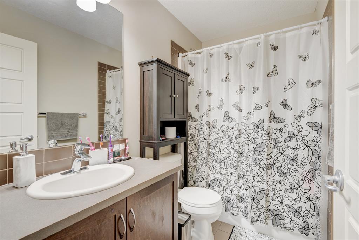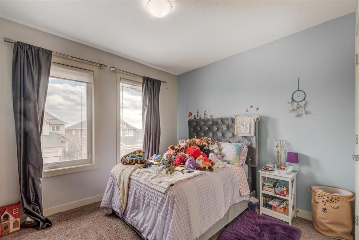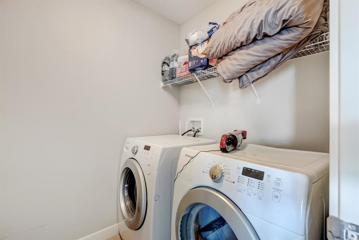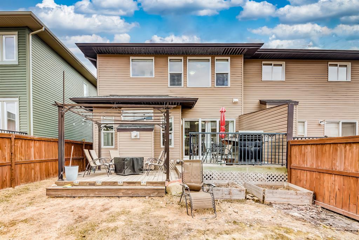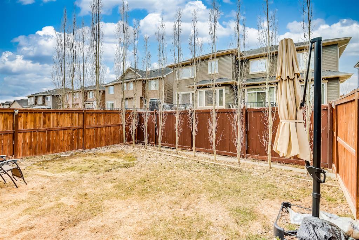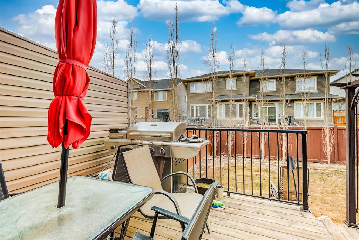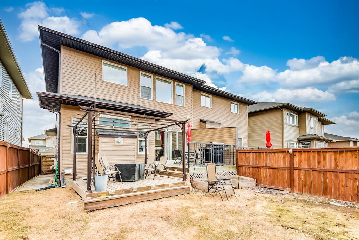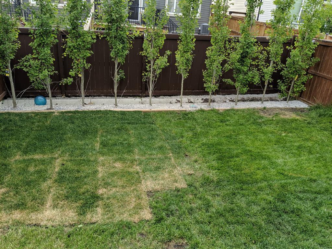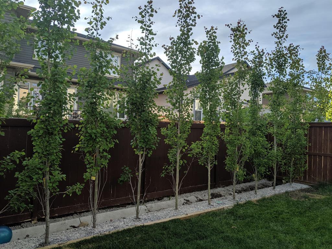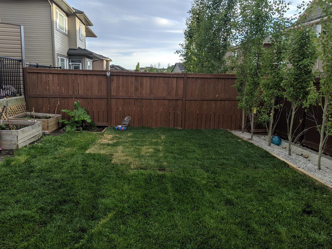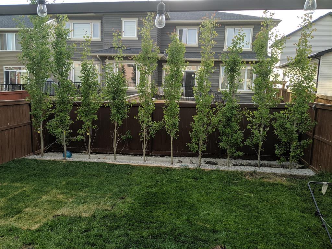- Alberta
- Calgary
192 Evanswood Cir NW
CAD$620,000
CAD$620,000 Asking price
192 Evanswood Circle NWCalgary, Alberta, T3P0K1
Delisted
334| 1856 sqft
Listing information last updated on Fri Jun 16 2023 09:32:43 GMT-0400 (Eastern Daylight Time)

Open Map
Log in to view more information
Go To LoginSummary
IDA2043388
StatusDelisted
Ownership TypeFreehold
Brokered By2% REALTY
TypeResidential House,Duplex,Semi-Detached
AgeConstructed Date: 2011
Land Size303 m2|0-4050 sqft
Square Footage1856 sqft
RoomsBed:3,Bath:3
Detail
Building
Bathroom Total3
Bedrooms Total3
Bedrooms Above Ground3
AppliancesWasher,Refrigerator,Range - Gas,Dishwasher,Dryer,Microwave Range Hood Combo,Garage door opener
Basement DevelopmentUnfinished
Basement TypeFull (Unfinished)
Constructed Date2011
Construction MaterialWood frame
Construction Style AttachmentSemi-detached
Cooling TypeNone
Fireplace PresentTrue
Fireplace Total1
Flooring TypeCarpeted,Ceramic Tile,Hardwood
Foundation TypePoured Concrete
Half Bath Total1
Heating FuelNatural gas
Heating TypeForced air
Size Interior1856 sqft
Stories Total2
Total Finished Area1856 sqft
TypeDuplex
Land
Size Total303 m2|0-4,050 sqft
Size Total Text303 m2|0-4,050 sqft
Acreagefalse
AmenitiesPark,Playground,Recreation Nearby
Fence TypeFence
Landscape FeaturesLandscaped,Lawn
Size Irregular303.00
Surrounding
Ammenities Near ByPark,Playground,Recreation Nearby
Zoning DescriptionR-2M
Other
FeaturesSee remarks,No Smoking Home,Level
BasementUnfinished,Full (Unfinished)
FireplaceTrue
HeatingForced air
Remarks
Back on the Market... NOW VACANT - AMAZING LOCATION with this GORGEOUS, HIGHLY UPGRADED FAMILY HOME in the sought-after community of Evanston! The location is key here, not only is it in Upper Evanston, which is the newer area, it is within walking distance to great schools, tons of green space, parks, walking paths, plus amenities close by such as medical, dental, vet hospital, drug store, restaurants & pub, and DQ for an ice-cream on a sunny summer evening with the family… This is one of the best locations in Evanston! This extremely well-kept home is ready for a new family to enjoy with 3 bedrooms, 2.5 baths, and an upper bonus room, making this the perfect new home to a very lucky family! Boasting 9’ ceilings, hardwood floors & tile floors with carpet on the upper floor. Main floor offers a spacious foyer through to the bright & open main area, featuring a cozy great room with a gas fireplace offering tile surround & mantle, plus extra windows letting in a ton of natural light. The chef in the family will love the kitchen boasting granite countertops, stainless steel appliances including a gas range, full height, upgraded cabinets, custom backsplash, and a massive island with room for 4, with an under-mount sink. As a bonus, there is a walk-through pantry to the mud room & double garage access. The adjacent nook area has access to your west facing tiered deck overlooking the large fenced & landscaped yard that is quite large with lots of room for the kids, and nice privacy in the spring/summer when the trees (your & the neighbors) fill out. Upstairs, you will find a large middle bonus room, perfect for family movie nights. The huge primary bedroom offers a wall of windows, walk-in closet & beautiful 5 piece ensuite complete with dual sinks, soaker tub & walk-in shower. 2 additional spacious bedrooms share another full bathroom, and rounding out this level is a convenient laundry room. The lower level is wide open & ready for your developing ideas with a rough-I bath. To summarize – this is an Amazing family home, in an Amazing community, on a quiet family-friendly crescent. You will want to view this gorgeous home before it’s gone! (id:22211)
The listing data above is provided under copyright by the Canada Real Estate Association.
The listing data is deemed reliable but is not guaranteed accurate by Canada Real Estate Association nor RealMaster.
MLS®, REALTOR® & associated logos are trademarks of The Canadian Real Estate Association.
Location
Province:
Alberta
City:
Calgary
Community:
Evanston
Room
Room
Level
Length
Width
Area
Kitchen
Main
13.16
10.01
131.65
4.01 M x 3.05 M
Living/Dining
Main
23.00
13.32
306.35
7.01 M x 4.06 M
Other
Main
8.17
4.27
34.84
2.49 M x 1.30 M
2pc Bathroom
Main
0.00
0.00
0.00
.00 M x .00 M
Bonus
Upper
14.34
13.32
190.98
4.37 M x 4.06 M
Laundry
Upper
6.43
5.15
33.12
1.96 M x 1.57 M
Primary Bedroom
Upper
14.01
13.32
186.61
4.27 M x 4.06 M
Bedroom
Upper
10.50
10.33
108.50
3.20 M x 3.15 M
Bedroom
Upper
12.17
10.07
122.60
3.71 M x 3.07 M
4pc Bathroom
Upper
0.00
0.00
0.00
.00 M x .00 M
5pc Bathroom
Upper
0.00
0.00
0.00
.00 M x .00 M
Book Viewing
Your feedback has been submitted.
Submission Failed! Please check your input and try again or contact us

