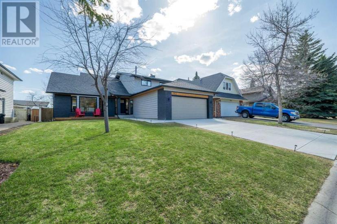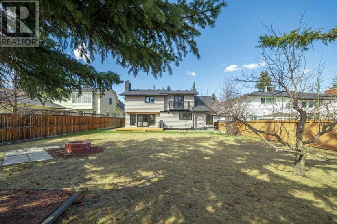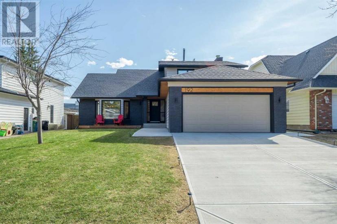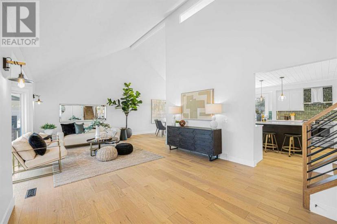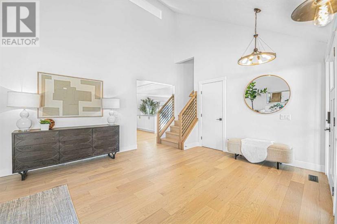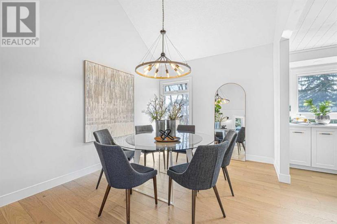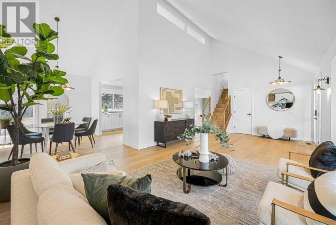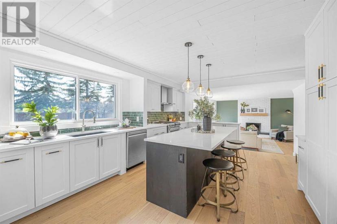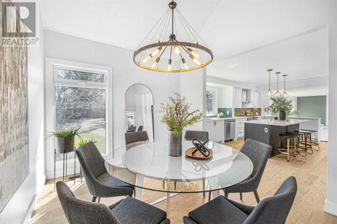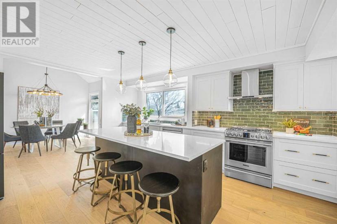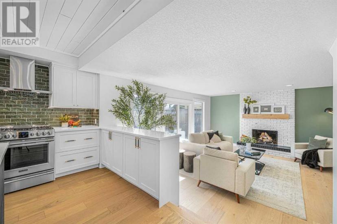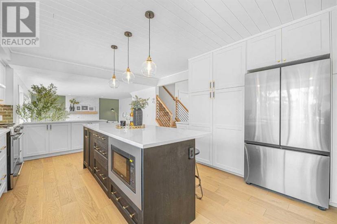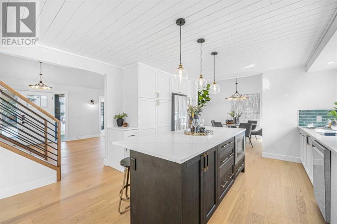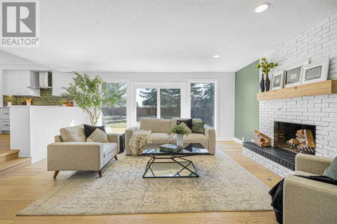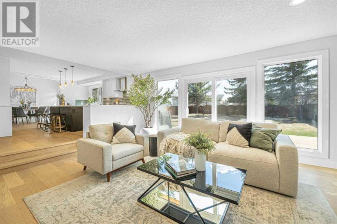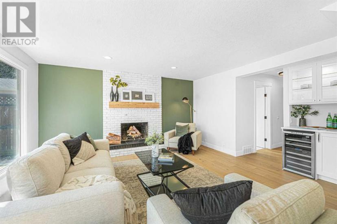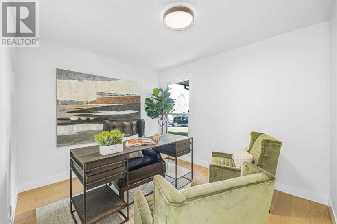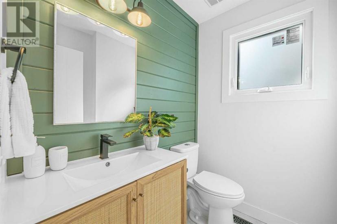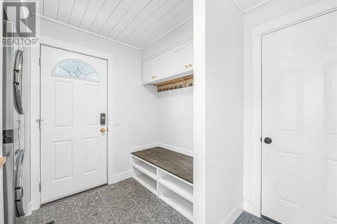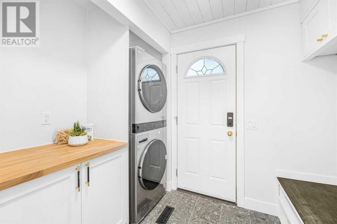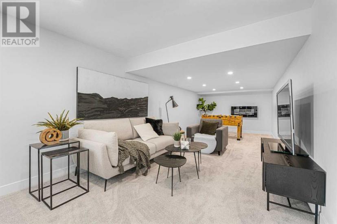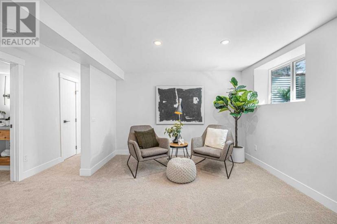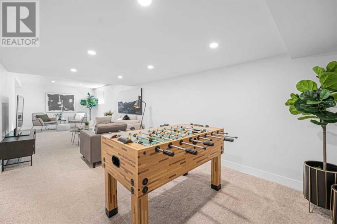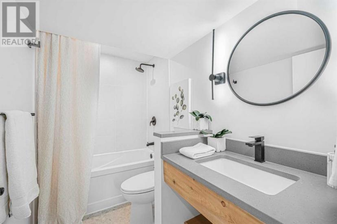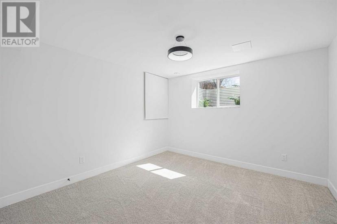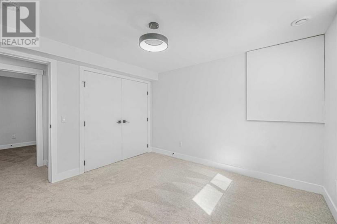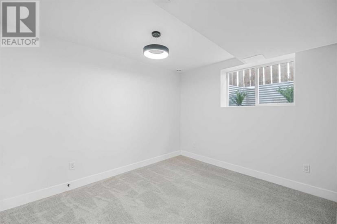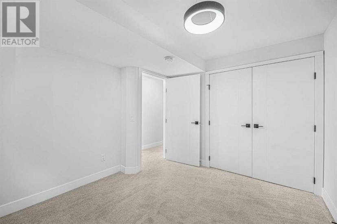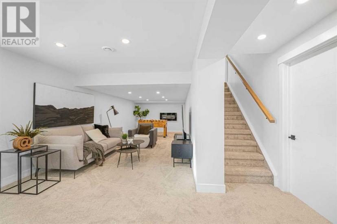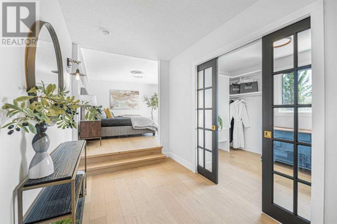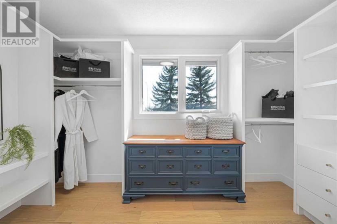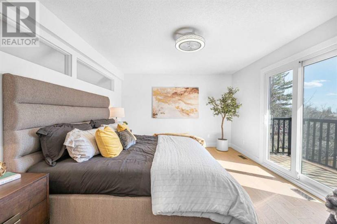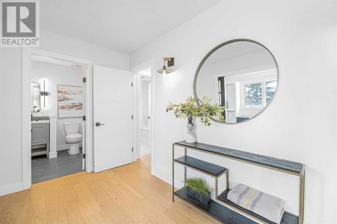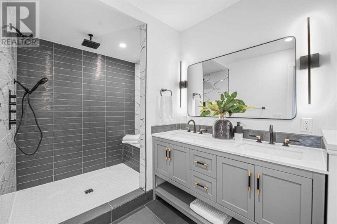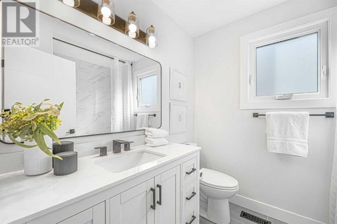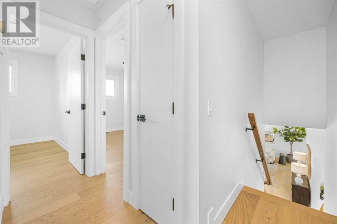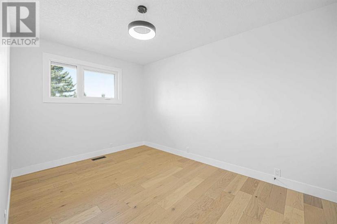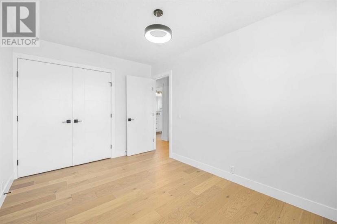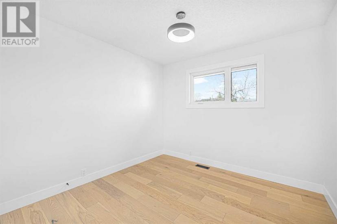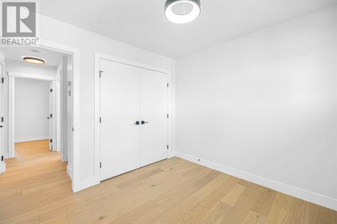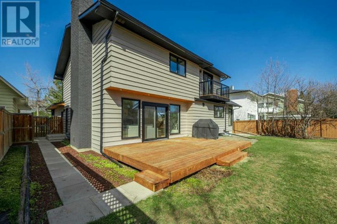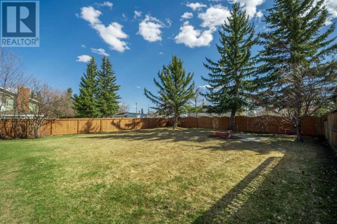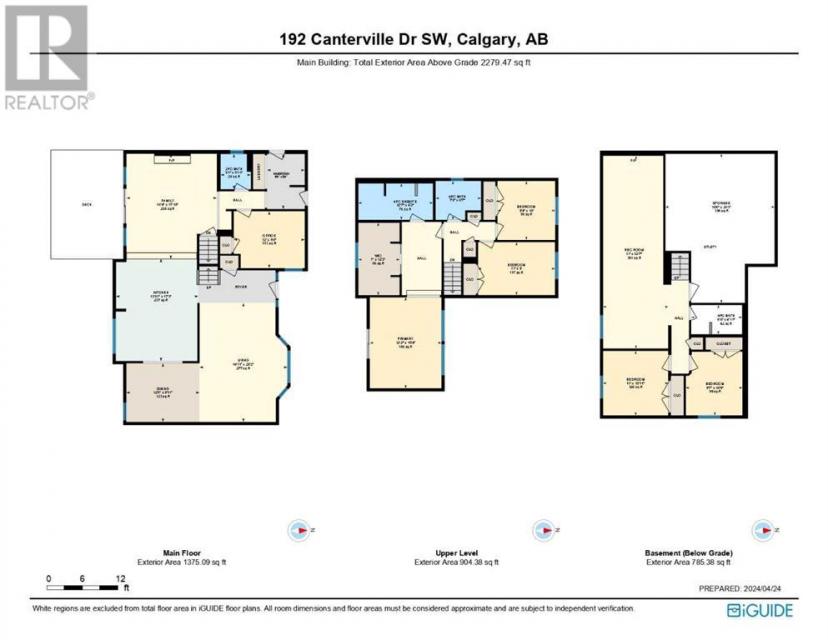- Alberta
- Calgary
192 Canterville Dr SW
CAD$1,249,000 Sale
192 Canterville Dr SWCalgary, Alberta, T2W3X2
4+244| 2279.47 sqft

Open Map
Log in to view more information
Go To LoginSummary
IDA2125868
StatusCurrent Listing
Ownership TypeFreehold
TypeResidential House,Detached
RoomsBed:4+2,Bath:4
Square Footage2279.47 sqft
Land Size869 m2|7251 - 10889 sqft
AgeConstructed Date: 1980
Listing Courtesy ofeXp Realty
Detail
Building
Bathroom Total4
Bedrooms Total6
Bedrooms Above Ground4
Bedrooms Below Ground2
AppliancesRefrigerator,Range - Gas,Dishwasher,Wine Fridge,Microwave,Humidifier,Hood Fan,Washer/Dryer Stack-Up
Basement DevelopmentFinished
Construction MaterialWood frame
Construction Style AttachmentDetached
Cooling TypeNone
Exterior FinishBrick
Fireplace PresentTrue
Fireplace Total1
Flooring TypeCarpeted,Ceramic Tile,Hardwood
Foundation TypePoured Concrete
Half Bath Total1
Heating FuelNatural gas
Heating TypeForced air
Size Interior2279.47 sqft
Stories Total2
Total Finished Area2279.47 sqft
Basement
Basement TypeFull (Finished)
Land
Size Total869 m2|7,251 - 10,889 sqft
Size Total Text869 m2|7,251 - 10,889 sqft
Acreagefalse
AmenitiesGolf Course,Park,Playground,Recreation Nearby
Fence TypeFence
Landscape FeaturesLawn
Size Irregular869.00
Parking
Concrete
Attached Garage2
Surrounding
Community FeaturesGolf Course Development
Ammenities Near ByGolf Course,Park,Playground,Recreation Nearby
Other
StructureDeck
FeaturesPVC window,No Animal Home,No Smoking Home,Gas BBQ Hookup
BasementFinished,Full (Finished)
FireplaceTrue
HeatingForced air
Remarks
*** Open House*** Saturday May 11th 1pm-4pm*** Step into just over 3000 SF total of luxury living space with this turnkey, fully renovated estate home boasting 6 bedrooms and 3.5 bathrooms. Every square inch has been thoughtfully designed and renovated. New roof, new windows, new concrete driveway and walkways, new landscaping, new interior, new, new, new. Nestled in the prestigious neighbourhood of Canyon Meadows Estates, this exquisite property is the epitome of refined elegance and modern comfort.As you enter, you're greeted by soaring ceilings and opulent finishes that set the tone for the rest of the home. The spacious living areas are adorned with luxurious details, including hardwood floors and designer fixtures, creating an ambiance of sophistication and warmth.The gourmet kitchen is a culinary masterpiece, featuring commercial grade new appliances, ample storage space and expansive quartz countertops. Whether you're hosting intimate dinners or grand gatherings, this culinary haven is sure to impress even the most discerning chef.Retreat to the sumptuous master suite, where tranquility awaits with its own private south facing balcony. In combination with its spa-like ensuite bathroom and custom expansive walk-in closet, this private sanctuary offers the perfect escape from the hustle and bustle of everyday life.With five additional bedrooms, each thoughtfully designed and impeccably appointed, there's ample space for family and guests to unwind in comfort. Plus, the basement offers fun for the whole family with a grand space for relaxing in front of a movie with a theatre space and games area.Outside, the enormous, oversized backyard lot with a large newly built deck provides the ideal backdrop for outdoor entertaining, playing and relaxation. It’s rare to find a lot levelled and graded in this community of this size. You can also enjoy the neighbourhood activity from the newly built quaint front porch. There's plenty of room to enjoy the serene su rroundings and soak in the sunshine.Located in a sought-after community with top-rated schools, dining, shopping, and hiking in Fish Creek just moments away, this is more than just a home – it's a lifestyle. Don't miss your chance to experience the height of luxury living in this fully renovated estate home. Schedule your private tour today. (id:22211)
The listing data above is provided under copyright by the Canada Real Estate Association.
The listing data is deemed reliable but is not guaranteed accurate by Canada Real Estate Association nor RealMaster.
MLS®, REALTOR® & associated logos are trademarks of The Canadian Real Estate Association.
Open House
11
2024-05-11
1:00 PM - 4:00 PM
1:00 PM - 4:00 PM
On Site
Location
Province:
Alberta
City:
Calgary
Community:
Canyon Meadows
Room
Room
Level
Length
Width
Area
4pc Bathroom
Bsmt
2.63
1.51
3.97
2.63 M x 1.51 M
Bedroom
Bsmt
2.92
3.28
9.58
2.92 M x 3.28 M
Bedroom
Bsmt
3.36
3.33
11.19
3.36 M x 3.33 M
Recreational, Games
Bsmt
3.36
9.94
33.40
3.36 M x 9.94 M
Storage
Bsmt
5.63
7.69
43.29
5.63 M x 7.69 M
2pc Bathroom
Main
1.56
1.82
2.84
1.56 M x 1.82 M
Dining
Main
3.78
3.03
11.45
3.78 M x 3.03 M
Family
Main
4.67
5.43
25.36
4.67 M x 5.43 M
Kitchen
Main
4.25
5.27
22.40
4.25 M x 5.27 M
Living
Main
4.53
6.14
27.81
4.53 M x 6.14 M
Other
Main
1.94
2.82
5.47
1.94 M x 2.82 M
Bedroom
Main
3.66
2.93
10.72
3.66 M x 2.93 M
4pc Bathroom
Upper
2.34
2.00
4.68
2.34 M x 2.00 M
4pc Bathroom
Upper
3.85
1.87
7.20
3.85 M x 1.87 M
Bedroom
Upper
2.98
3.04
9.06
2.98 M x 3.04 M
Bedroom
Upper
3.97
2.73
10.84
3.97 M x 2.73 M
Primary Bedroom
Upper
3.70
4.69
17.35
3.70 M x 4.69 M
Other
Upper
2.13
3.74
7.97
2.13 M x 3.74 M

