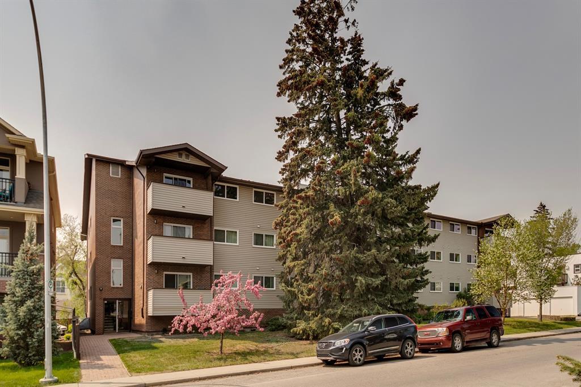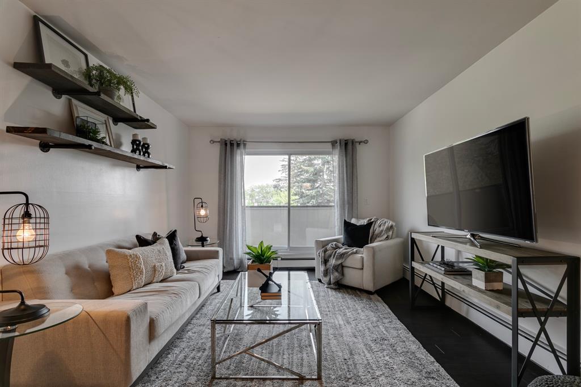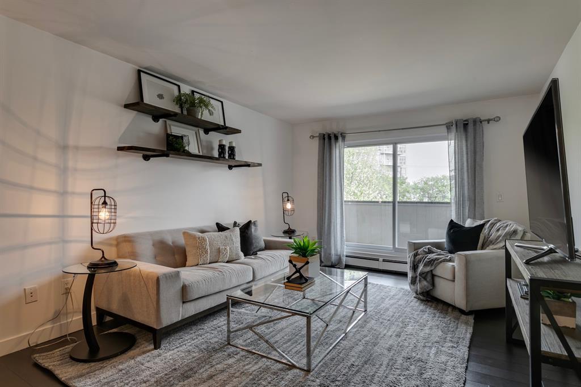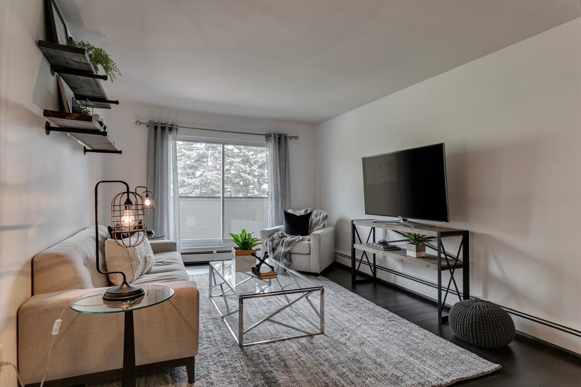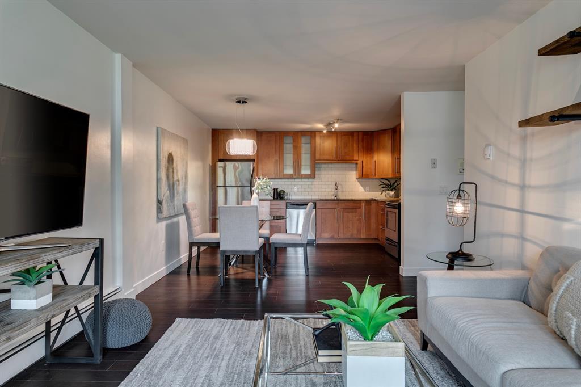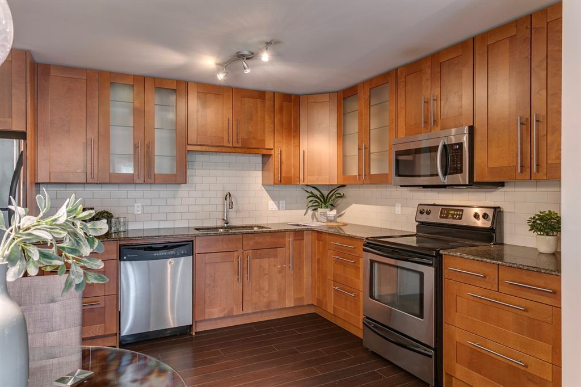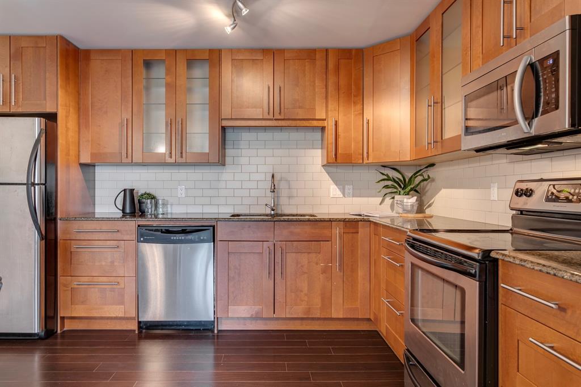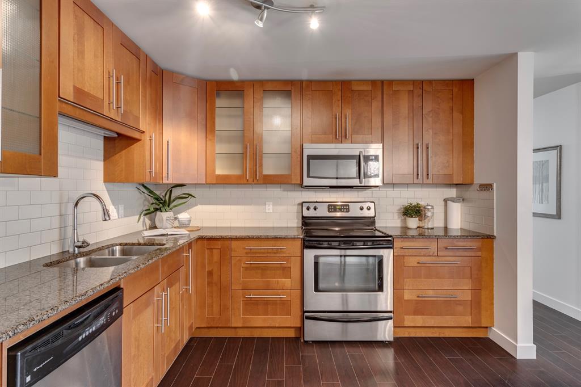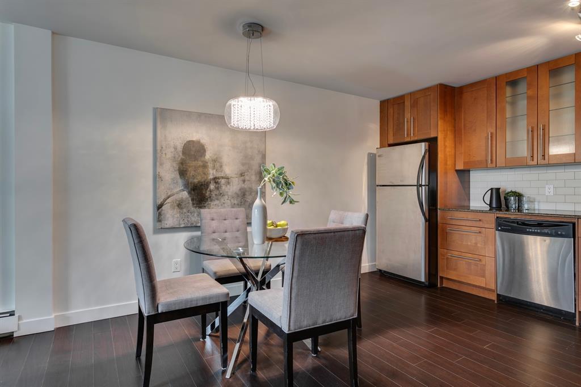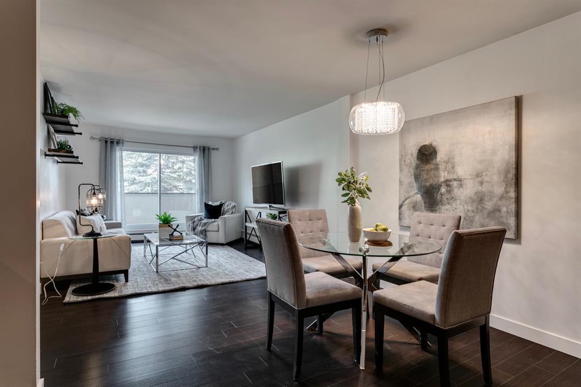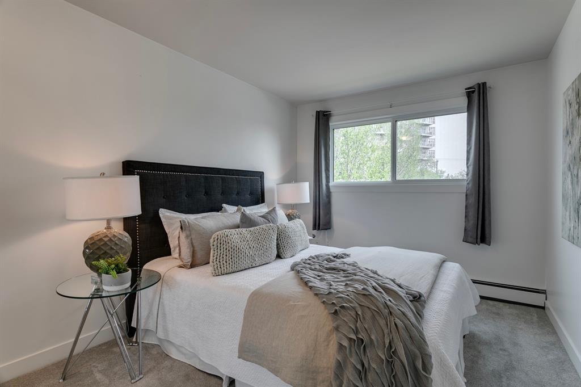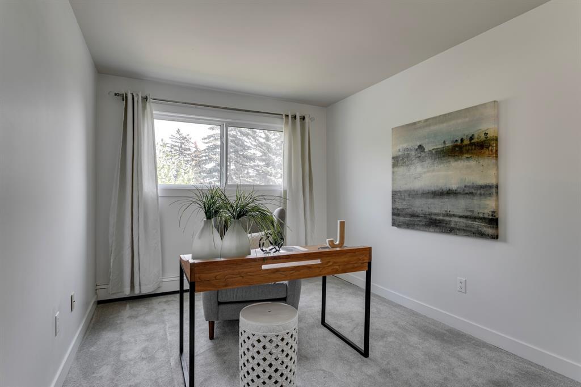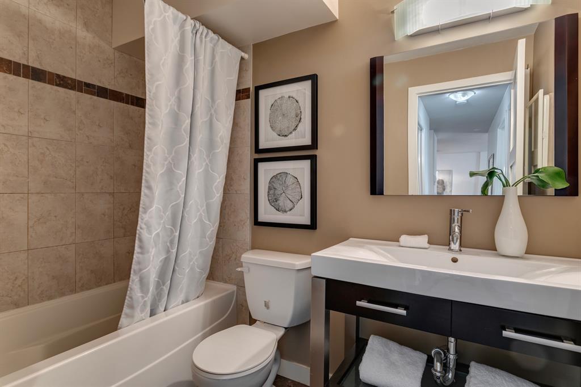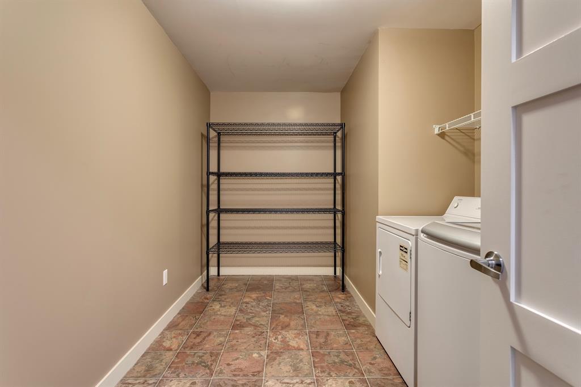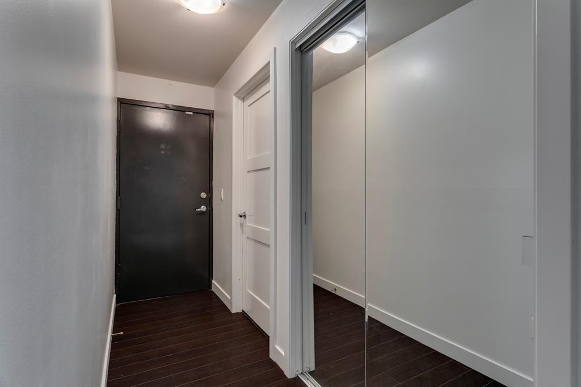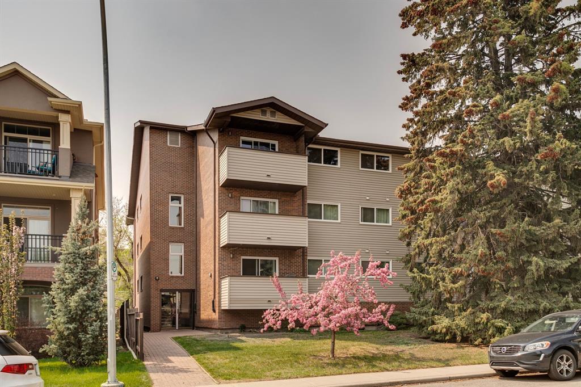- Alberta
- Calgary
1917 24a St SW
CAD$249,900
CAD$249,900 Asking price
204 1917 24A Street SWCalgary, Alberta, T3E1V4
Delisted · Delisted ·
211| 862 sqft
Listing information last updated on Wed Jun 14 2023 11:03:08 GMT-0400 (Eastern Daylight Time)

Open Map
Log in to view more information
Go To LoginSummary
IDA2049416
StatusDelisted
Ownership TypeCondominium/Strata
Brokered ByRE/MAX FIRST
TypeResidential Apartment
AgeConstructed Date: 1981
Land SizeUnknown
Square Footage862 sqft
RoomsBed:2,Bath:1
Maint Fee582 / Monthly
Maint Fee Inclusions
Virtual Tour
Detail
Building
Bathroom Total1
Bedrooms Total2
Bedrooms Above Ground2
AppliancesWasher,Refrigerator,Dishwasher,Stove,Dryer,Microwave Range Hood Combo,Window Coverings
Architectural StyleLow rise
Constructed Date1981
Construction MaterialWood frame
Construction Style AttachmentAttached
Cooling TypeNone
Fireplace PresentFalse
Flooring TypeCarpeted,Laminate,Tile
Foundation TypePoured Concrete
Half Bath Total0
Heating FuelNatural gas
Heating TypeBaseboard heaters
Size Interior862 sqft
Stories Total3
Total Finished Area862 sqft
TypeApartment
Land
Size Total TextUnknown
Acreagefalse
AmenitiesPark,Playground
Garage
Heated Garage
Underground
Surrounding
Ammenities Near ByPark,Playground
Community FeaturesPets Allowed
Zoning DescriptionMU-1 f4.5h23
Other
FeaturesCloset Organizers,No Smoking Home,Parking
FireplaceFalse
HeatingBaseboard heaters
Unit No.204
Prop MgmtAstoria Management
Remarks
This beautifully updated 2-bedroom condo is centrally located in the desirable community of Richmond – offering unrivaled amenities and accessibility fit for an active lifestyle. This sophisticated condo is sure to impress with updated finishings and charming décor found throughout. Features include: updated flooring, upgraded lighting/plumbing fixtures, timeless maple cabinetry, subway tile backsplash, stainless steel appliances, and granite countertops. The open-concept living space is great for entertaining and flows from room to room while connecting to the private patio – perfect for enjoying your morning coffee while watching the sunrise. Complete with 2 generous bedrooms, a 4pc bathroom, in-suite laundry, ample storage space (one of the largest in-suite storage rooms out there!), and heated/underground parking. *CHECK OUT THE 3D VIRTUAL OPEN HOUSE TOUR FOR A BETTER LOOK – THIS ONE WON’T LAST LONG!* (id:22211)
The listing data above is provided under copyright by the Canada Real Estate Association.
The listing data is deemed reliable but is not guaranteed accurate by Canada Real Estate Association nor RealMaster.
MLS®, REALTOR® & associated logos are trademarks of The Canadian Real Estate Association.
Location
Province:
Alberta
City:
Calgary
Community:
Richmond
Room
Room
Level
Length
Width
Area
Eat in kitchen
Main
13.16
10.93
143.73
13.17 Ft x 10.92 Ft
Living
Main
14.34
11.09
158.99
14.33 Ft x 11.08 Ft
Foyer
Main
10.93
3.25
35.49
10.92 Ft x 3.25 Ft
Laundry
Main
13.09
8.07
105.65
13.08 Ft x 8.08 Ft
Primary Bedroom
Main
11.58
9.25
107.15
11.58 Ft x 9.25 Ft
Bedroom
Main
11.58
9.19
106.39
11.58 Ft x 9.17 Ft
4pc Bathroom
Main
8.23
4.92
40.53
8.25 Ft x 4.92 Ft
Book Viewing
Your feedback has been submitted.
Submission Failed! Please check your input and try again or contact us

