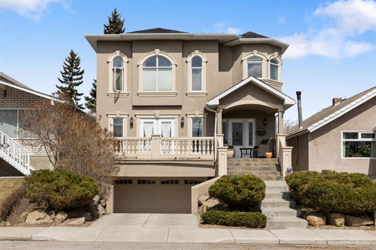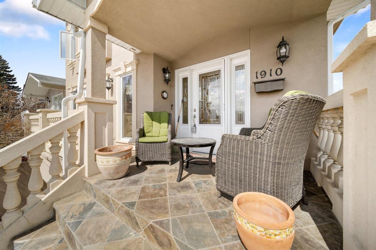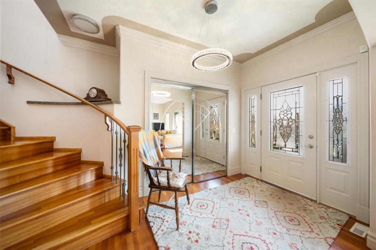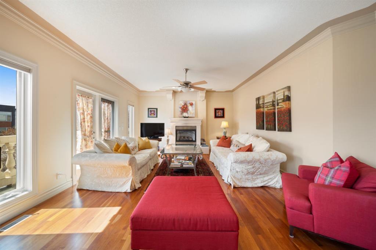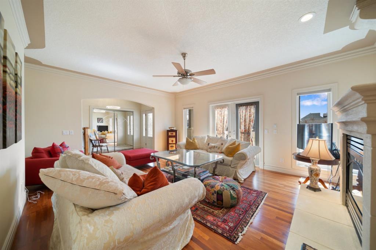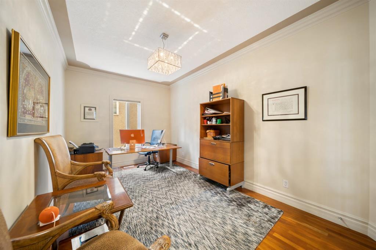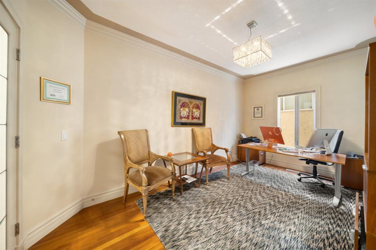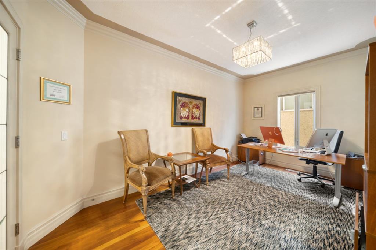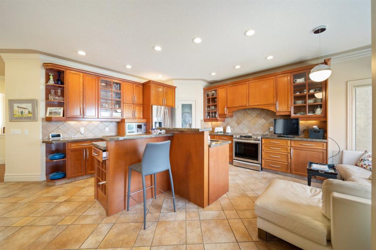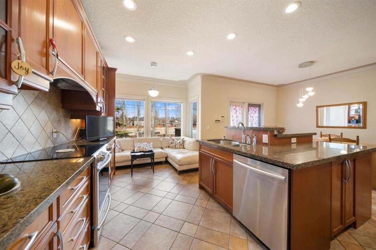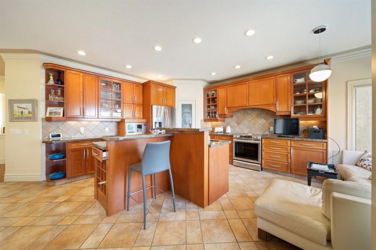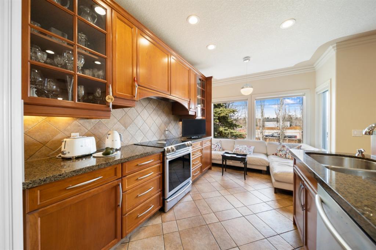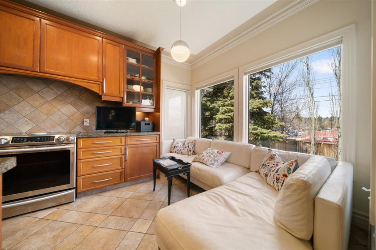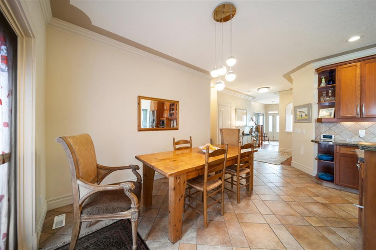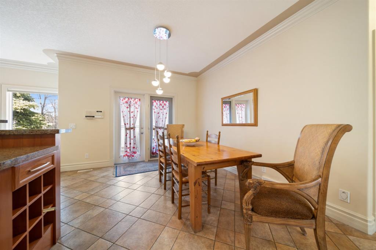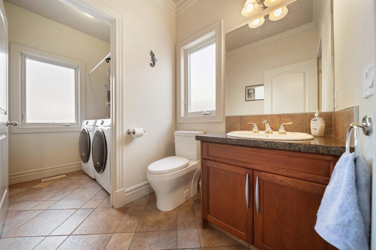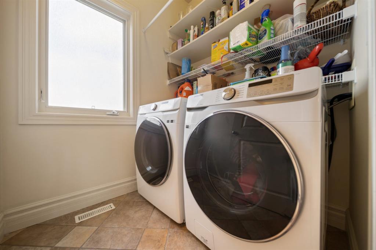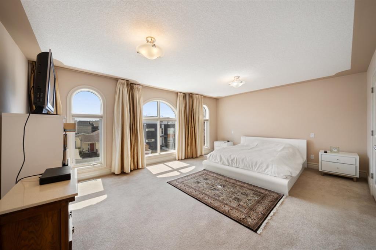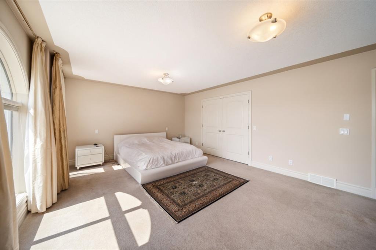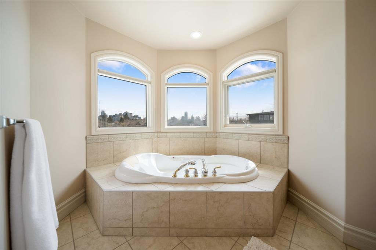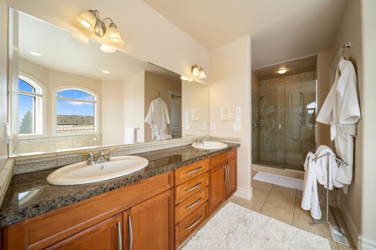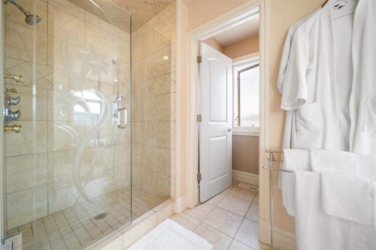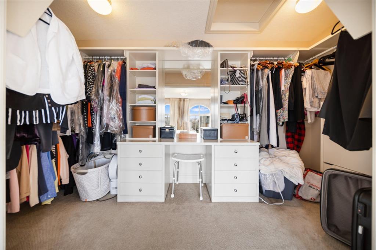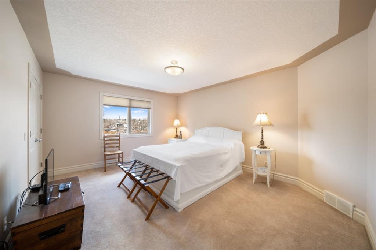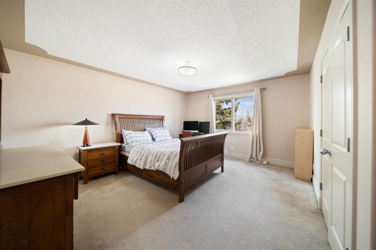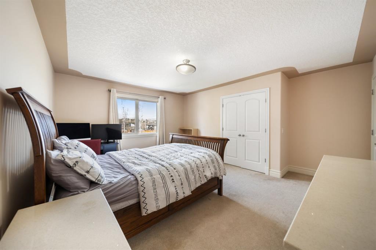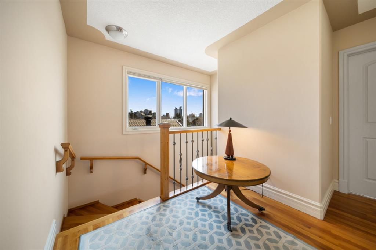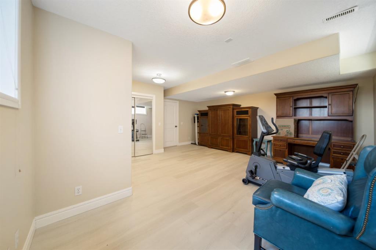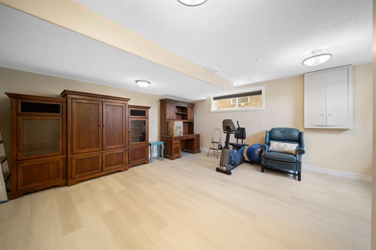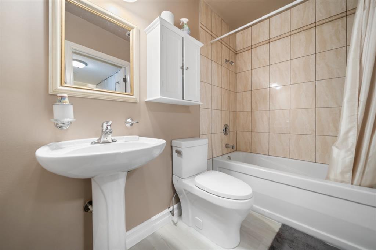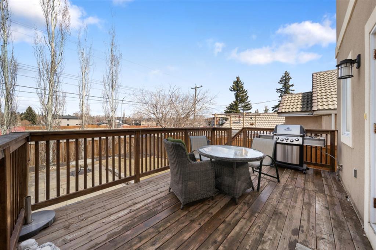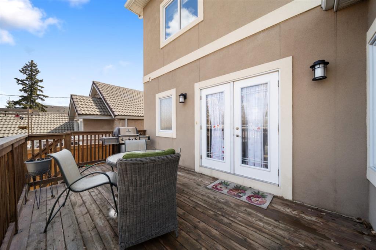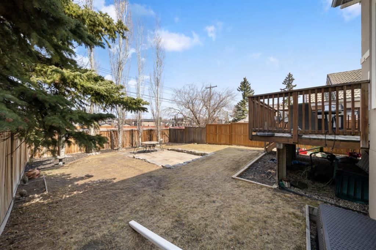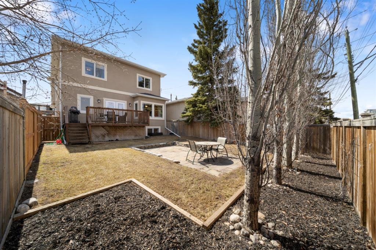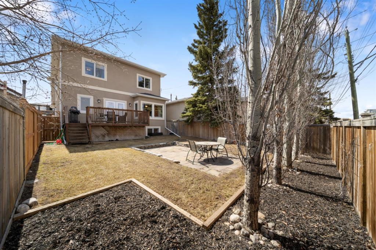- Alberta
- Calgary
1910 Westmount Rd NW
CAD$1,055,000
CAD$1,055,000 Asking price
1910 Westmount Road NWCalgary, Alberta, T2N3M7
Delisted
342| 2318.27 sqft
Listing information last updated on Sun Aug 06 2023 00:51:56 GMT-0400 (Eastern Daylight Time)

Open Map
Log in to view more information
Go To LoginSummary
IDA2034684
StatusDelisted
Ownership TypeFreehold
Brokered ByTHE REAL ESTATE COMPANY
TypeResidential House,Detached
AgeConstructed Date: 2003
Land Size372 m2|0-4050 sqft
Square Footage2318.27 sqft
RoomsBed:3,Bath:4
Detail
Building
Bathroom Total4
Bedrooms Total3
Bedrooms Above Ground3
AppliancesWasher,Refrigerator,Dishwasher,Stove,Dryer,Microwave,Humidifier,Hood Fan,Window Coverings,Garage door opener
Basement DevelopmentFinished
Basement TypeFull (Finished)
Constructed Date2003
Construction MaterialWood frame
Construction Style AttachmentDetached
Cooling TypeNone
Exterior FinishStucco
Fireplace PresentTrue
Fireplace Total1
Flooring TypeCarpeted,Ceramic Tile,Hardwood
Foundation TypePoured Concrete
Half Bath Total1
Heating FuelNatural gas
Heating TypeForced air
Size Interior2318.27 sqft
Stories Total2
Total Finished Area2318.27 sqft
TypeHouse
Land
Size Total372 m2|0-4,050 sqft
Size Total Text372 m2|0-4,050 sqft
Acreagefalse
Fence TypeFence
Size Irregular372.00
Detached Garage
Oversize
Surrounding
View TypeView
Zoning DescriptionR-C2
Other
FeaturesNo Animal Home,No Smoking Home
BasementFinished,Full (Finished)
FireplaceTrue
HeatingForced air
Remarks
Elegantly poised on high ground, this lovely home boasts distinctive architecture that commands a presence. Minutes from quality schools, Kensington, downtown and the Bow's pathways, this home is constructed with upscale craftsmanship featuring high-end finishings throughout with soft round wall edging. Cherry hardwood on the main and second levels and staircase leading up to three huge bedrooms; the master has a spacious ensuite and an enviable his and her walk-in closet! A foyer gives access to the main floor rooms. The fireplace is the focal point of the living room which has French windows opening to a balcony. The dining room - perfect for entertaining and candlelight suppers, or could be used as a flex room or a study. A huge kitchen is a gathering place for hosting events, or finishing homework for a busy family. You’ll find a spacious deck accessible through the French kitchen windows, overlooking the landscaped patio set in a large private garden. The basement hosts a wine cellar for your rare finds along with a large finished family room that could be used as a gym, mancave or guest room with a full bathroom on the same level. And finally, large attached garage (18’ 2” X 22’ 11”). Recently, in April 2023 a new roof has been installed, in addition to a new humidifier and hot water tank. (id:22211)
The listing data above is provided under copyright by the Canada Real Estate Association.
The listing data is deemed reliable but is not guaranteed accurate by Canada Real Estate Association nor RealMaster.
MLS®, REALTOR® & associated logos are trademarks of The Canadian Real Estate Association.
Location
Province:
Alberta
City:
Calgary
Community:
West Hillhurst
Room
Room
Level
Length
Width
Area
5pc Bathroom
Second
10.43
15.42
160.88
10.42 Ft x 15.42 Ft
4pc Bathroom
Second
10.93
4.82
52.69
10.92 Ft x 4.83 Ft
Bedroom
Second
12.76
15.58
198.89
12.75 Ft x 15.58 Ft
Bedroom
Second
15.09
15.58
235.19
15.08 Ft x 15.58 Ft
Primary Bedroom
Second
19.91
13.75
273.76
19.92 Ft x 13.75 Ft
4pc Bathroom
Bsmt
8.60
4.92
42.30
8.58 Ft x 4.92 Ft
Recreational, Games
Bsmt
18.24
18.01
328.56
18.25 Ft x 18.00 Ft
Wine Cellar
Bsmt
8.76
4.82
42.25
8.75 Ft x 4.83 Ft
2pc Bathroom
Main
5.74
5.51
31.65
5.75 Ft x 5.50 Ft
Den
Main
15.91
9.51
151.39
15.92 Ft x 9.50 Ft
Dining
Main
12.17
15.26
185.69
12.17 Ft x 15.25 Ft
Kitchen
Main
14.44
18.73
270.43
14.42 Ft x 18.75 Ft
Book Viewing
Your feedback has been submitted.
Submission Failed! Please check your input and try again or contact us

