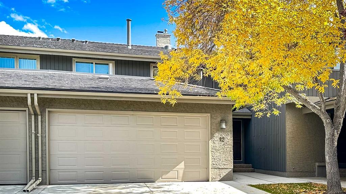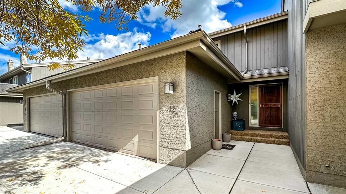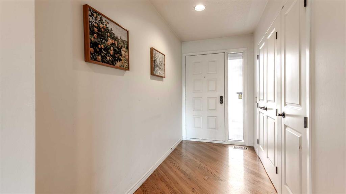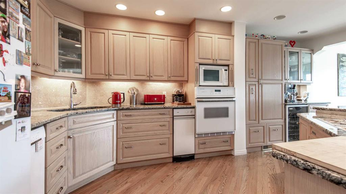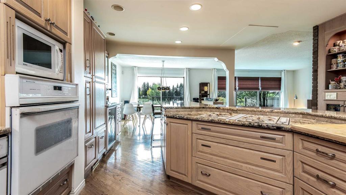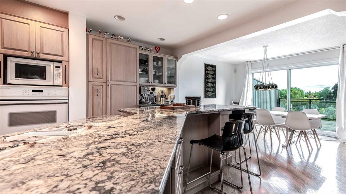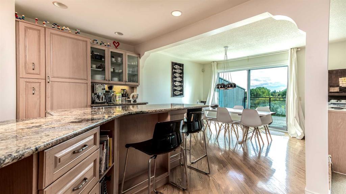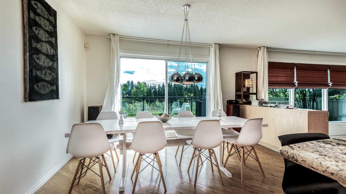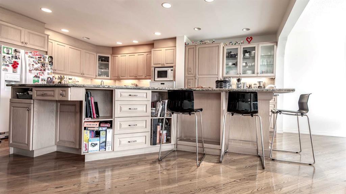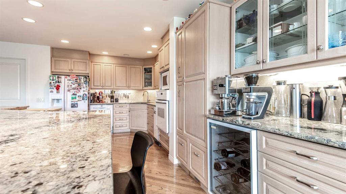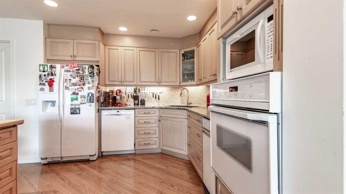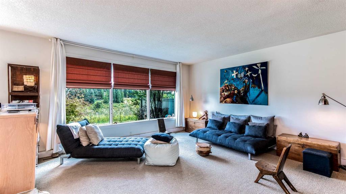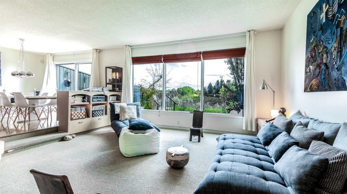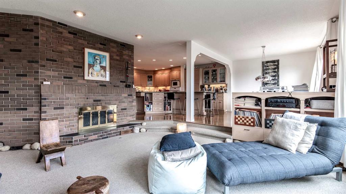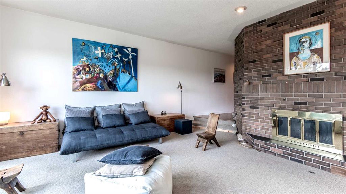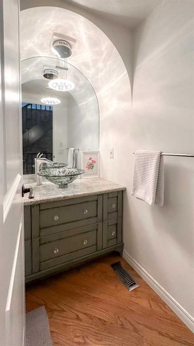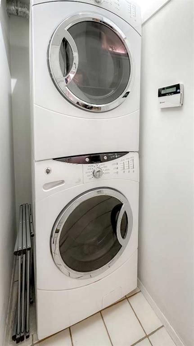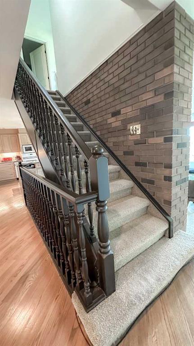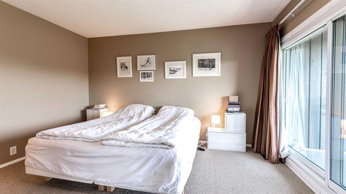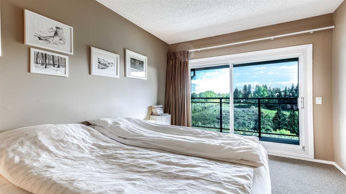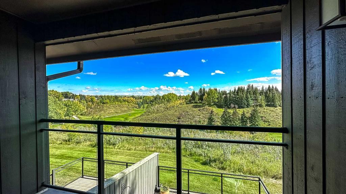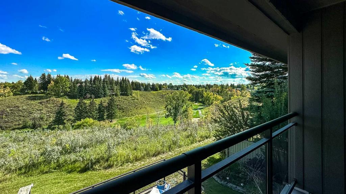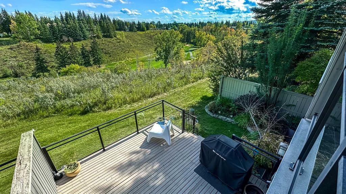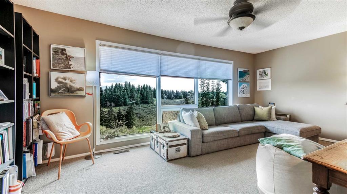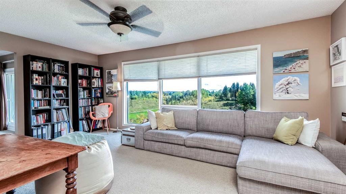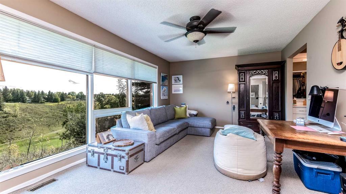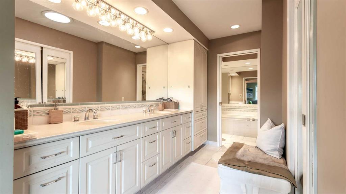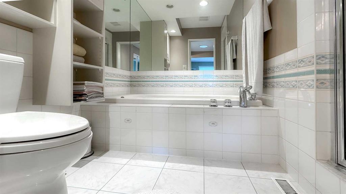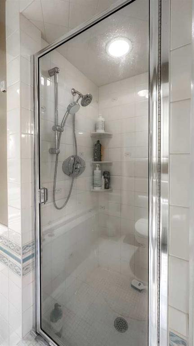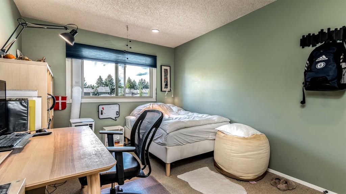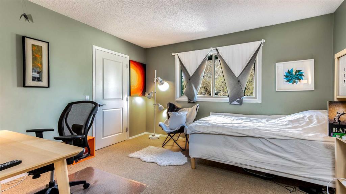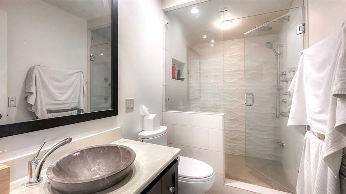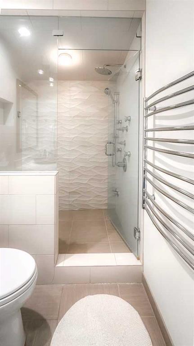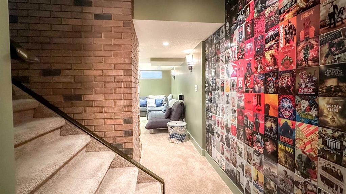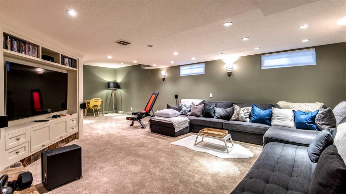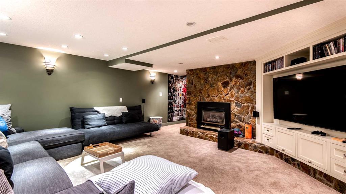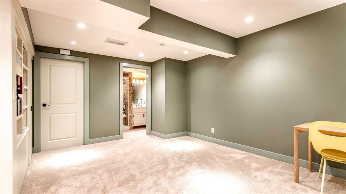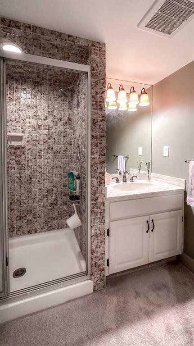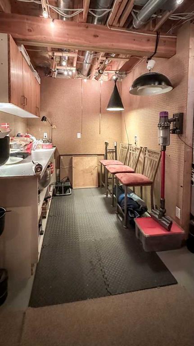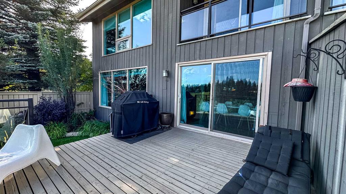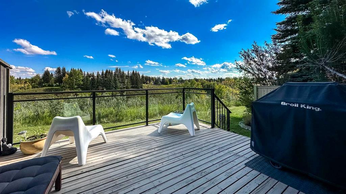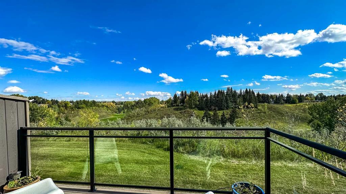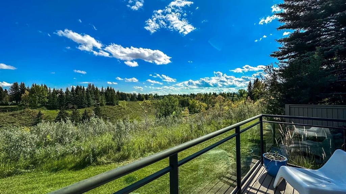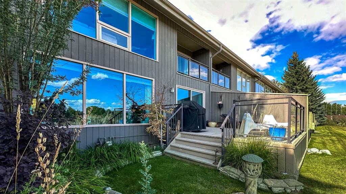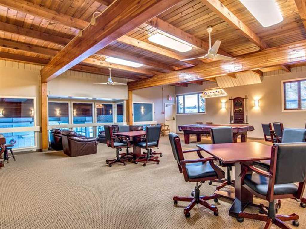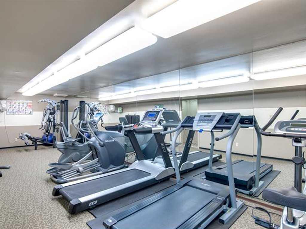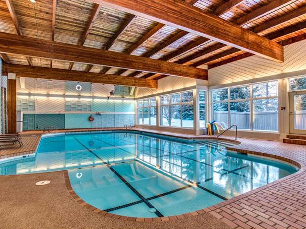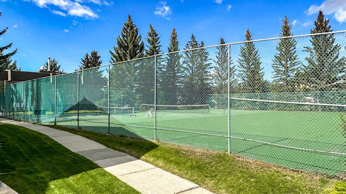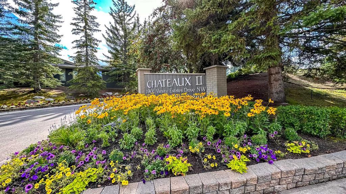- Alberta
- Calgary
1901 Varsity Estates Dr NW
CAD$899,900
CAD$899,900 Asking price
12 1901 Varsity Estates Drive NWCalgary, Alberta, T3B4T7
Delisted · Delisted ·
344| 2060 sqft
Listing information last updated on Sat Dec 16 2023 20:56:10 GMT-0500 (Eastern Standard Time)

Open Map
Log in to view more information
Go To LoginSummary
IDA2075199
StatusDelisted
Ownership TypeCondominium/Strata
Brokered ByRE/MAX REAL ESTATE (MOUNTAIN VIEW)
TypeResidential Townhouse,Attached
AgeConstructed Date: 1977
Land SizeUnknown
Square Footage2060 sqft
RoomsBed:3,Bath:4
Maint Fee528 / Monthly
Maint Fee Inclusions
Detail
Building
Bathroom Total4
Bedrooms Total3
Bedrooms Above Ground3
AmenitiesClubhouse,Exercise Centre,Swimming,Party Room,Recreation Centre,Whirlpool
AppliancesRefrigerator,Water softener,Cooktop - Gas,Dishwasher,Dryer,Oven - Built-In,Window Coverings,Garage door opener,Washer & Dryer
Basement DevelopmentFinished
Basement TypeFull (Finished)
Constructed Date1977
Construction MaterialWood frame
Construction Style AttachmentAttached
Cooling TypeNone
Exterior FinishStucco,Wood siding
Fireplace PresentTrue
Fireplace Total2
Flooring TypeCarpeted,Hardwood
Foundation TypePoured Concrete
Half Bath Total1
Heating TypeForced air
Size Interior2060 sqft
Stories Total2
Total Finished Area2060 sqft
TypeRow / Townhouse
Land
Size Total TextUnknown
Acreagefalse
AmenitiesGolf Course,Park,Playground
Fence TypePartially fenced
Landscape FeaturesLandscaped
Utilities
CableConnected
Surrounding
Ammenities Near ByGolf Course,Park,Playground
Community FeaturesGolf Course Development,Pets Allowed With Restrictions
View TypeView
Zoning DescriptionM-CG d19
Other
FeaturesSee remarks,No neighbours behind,Closet Organizers,Parking
BasementFinished,Full (Finished)
PoolIndoor pool,Pool,Inground pool
FireplaceTrue
HeatingForced air
Unit No.12
Prop MgmtASTORIA MGT
Remarks
On the ridge overlooking the golf course**** This spectacular view location offers serenity, seclusion, privacy, and extensive use of Windows. An exclusive location on a natural reserve backing onto the golf course. Elegant upgrades are evident throughout. An open airy concept with classic designs. This remarkable home boasts a modern decor and is nestled in a quiet enclave. The upgrades include hardwood floor, island kitchen, granite, a high ceiling, two fireplaces and a garden door to extensive decking system. The upper floor has three bedrooms and a remodelled bathroom. Huge master bedroom with a separate sitting area and a five piece ex suite and a walk in closet. Fully and professionally developed with a family room, fireplace, games room, full bathroom and ample storage. This complex is. Beautifully maintained and includes a rec centre, indoor pool, hot tub, exercise room, party room, and tennis court. Close to U of C, two hospital, Market mall. (id:22211)
The listing data above is provided under copyright by the Canada Real Estate Association.
The listing data is deemed reliable but is not guaranteed accurate by Canada Real Estate Association nor RealMaster.
MLS®, REALTOR® & associated logos are trademarks of The Canadian Real Estate Association.
Location
Province:
Alberta
City:
Calgary
Community:
Varsity
Room
Room
Level
Length
Width
Area
Primary Bedroom
Second
13.48
9.91
133.60
13.50 Ft x 9.92 Ft
5pc Bathroom
Second
18.93
6.27
118.63
18.92 Ft x 6.25 Ft
Other
Second
18.93
11.84
224.21
18.92 Ft x 11.83 Ft
Bedroom
Second
12.66
12.01
152.07
12.67 Ft x 12.00 Ft
Bedroom
Second
12.93
10.01
129.35
12.92 Ft x 10.00 Ft
3pc Bathroom
Second
10.01
4.99
49.90
10.00 Ft x 5.00 Ft
Family
Bsmt
16.67
15.49
258.09
16.67 Ft x 15.50 Ft
Recreational, Games
Bsmt
17.68
11.42
201.90
17.67 Ft x 11.42 Ft
3pc Bathroom
Bsmt
NaN
Measurements not available
Storage
Bsmt
7.91
6.92
54.74
7.92 Ft x 6.92 Ft
Living
Main
16.93
15.91
269.38
16.92 Ft x 15.92 Ft
Kitchen
Main
18.01
10.33
186.15
18.00 Ft x 10.33 Ft
Dining
Main
12.17
10.33
125.79
12.17 Ft x 10.33 Ft
Foyer
Main
10.83
5.18
56.12
10.83 Ft x 5.17 Ft
Laundry
Main
10.01
5.18
51.87
10.00 Ft x 5.17 Ft
2pc Bathroom
Main
6.17
5.18
31.97
6.17 Ft x 5.17 Ft
Book Viewing
Your feedback has been submitted.
Submission Failed! Please check your input and try again or contact us

