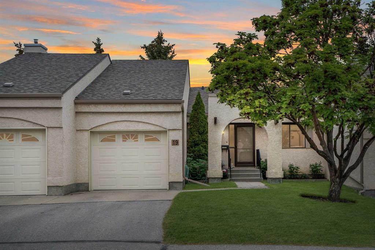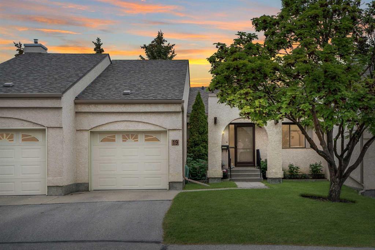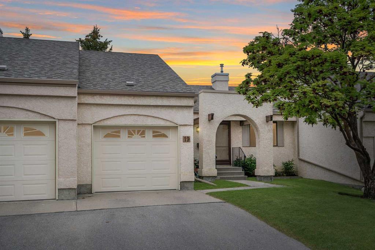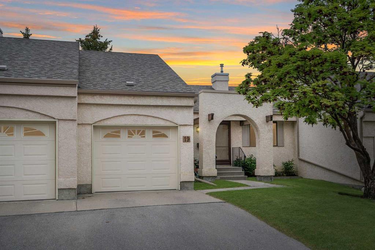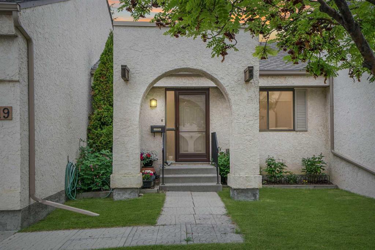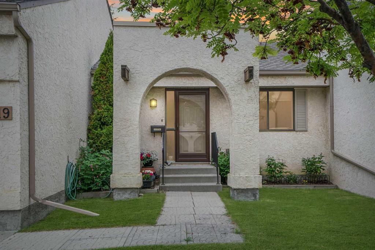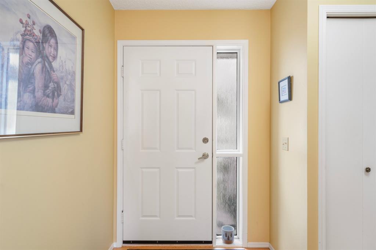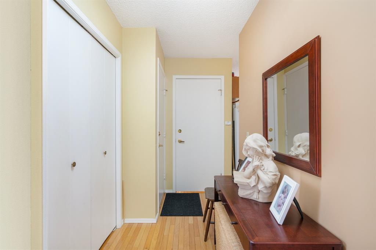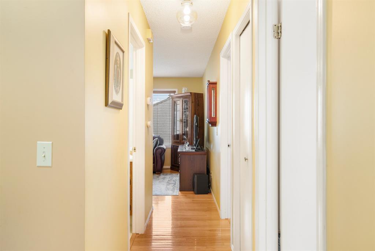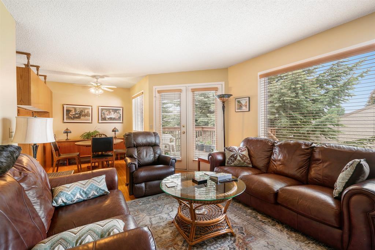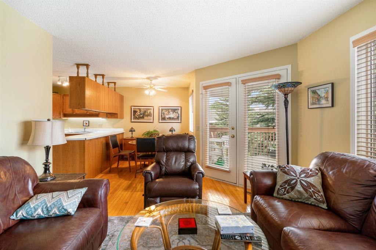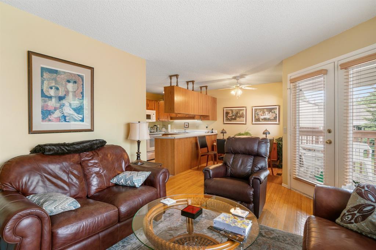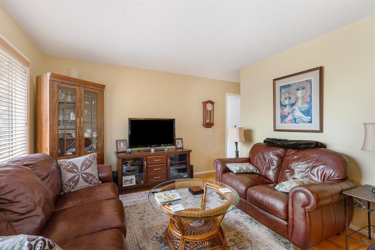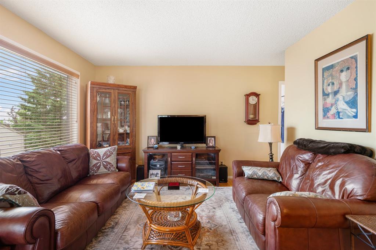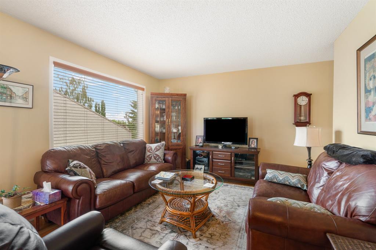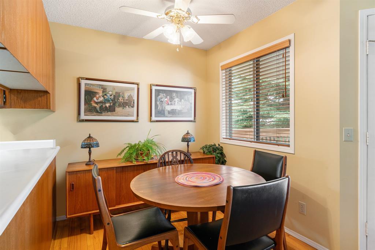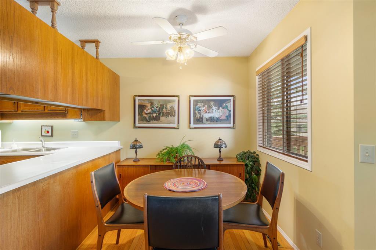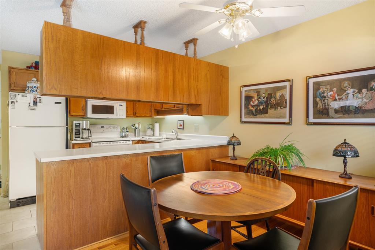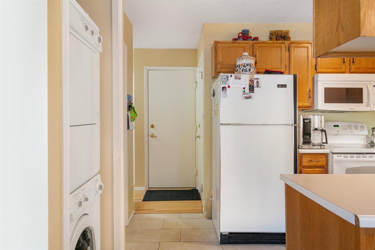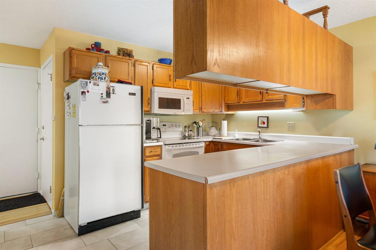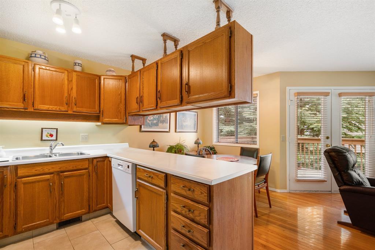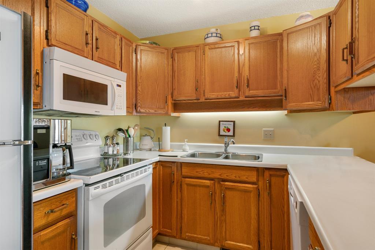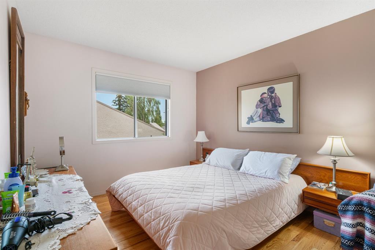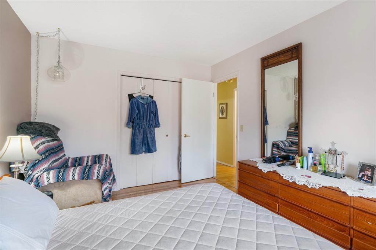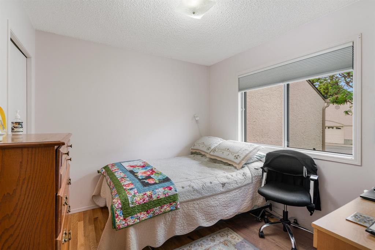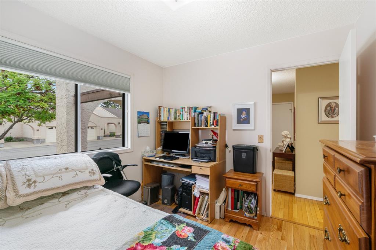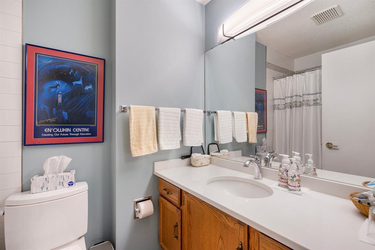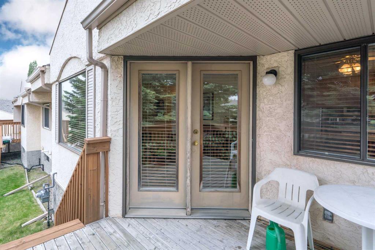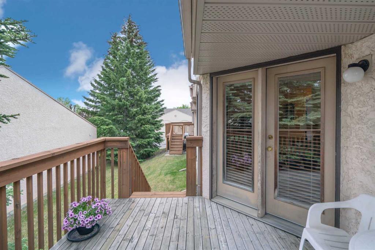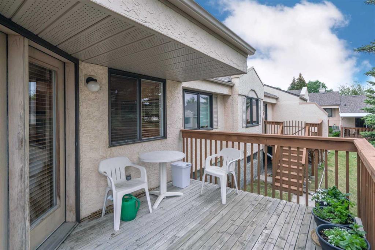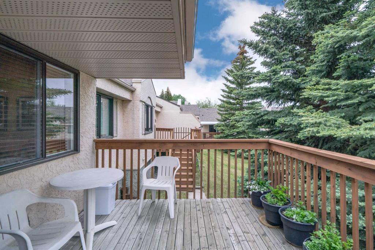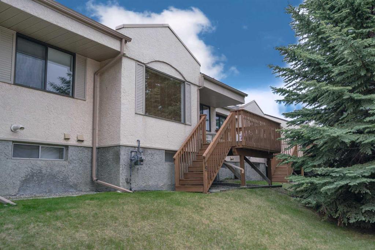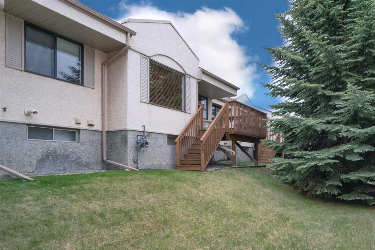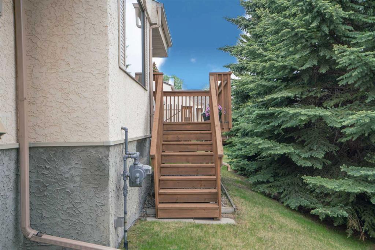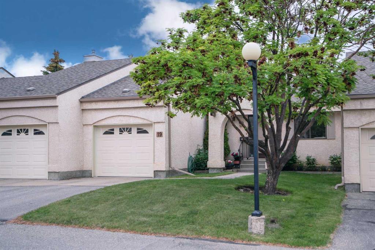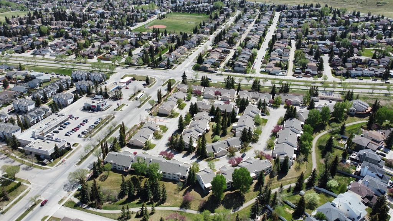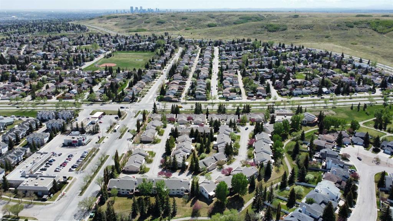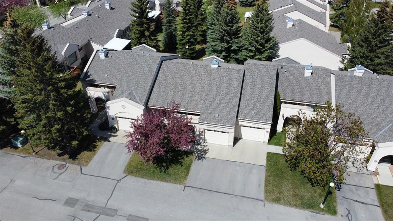- Alberta
- Calgary
19 Sandarac Cir NW
CAD$374,900
CAD$374,900 Asking price
19 Sandarac Circle NWCalgary, Alberta, T3K3G7
Delisted
212| 803 sqft
Listing information last updated on Sat Sep 02 2023 20:07:23 GMT-0400 (Eastern Daylight Time)

Open Map
Log in to view more information
Go To LoginSummary
IDA2054361
StatusDelisted
Ownership TypeCondominium/Strata
Brokered ByTOWN RESIDENTIAL
TypeResidential Townhouse,Attached,Bungalow
AgeConstructed Date: 1989
Land SizeUnknown
Square Footage803 sqft
RoomsBed:2,Bath:1
Maint Fee370.89 / Monthly
Maint Fee Inclusions
Virtual Tour
Detail
Building
Bathroom Total1
Bedrooms Total2
Bedrooms Above Ground2
AmenitiesClubhouse
AppliancesRefrigerator,Dishwasher,Stove,Microwave Range Hood Combo,Window Coverings,Garage door opener,Washer & Dryer
Architectural StyleBungalow
Basement DevelopmentUnfinished
Basement TypeFull (Unfinished)
Constructed Date1989
Construction MaterialWood frame
Construction Style AttachmentAttached
Cooling TypeNone
Exterior FinishStucco
Fireplace PresentFalse
Flooring TypeCarpeted,Hardwood
Foundation TypePoured Concrete
Half Bath Total0
Heating TypeForced air
Size Interior803 sqft
Stories Total1
Total Finished Area803 sqft
TypeRow / Townhouse
Land
Size Total TextUnknown
Acreagefalse
Fence TypePartially fenced
Landscape FeaturesLandscaped,Lawn
Surrounding
Community FeaturesPets Allowed With Restrictions,Age Restrictions
Zoning DescriptionM-CG d44
Other
FeaturesCul-de-sac,See remarks,French door,No Smoking Home
BasementUnfinished,Full (Unfinished)
FireplaceFalse
HeatingForced air
Prop MgmtSimco Management
Remarks
50+ COMPLEX | LOW CONDO FEES! | ATTACHED GARAGE!! | PET FRIENDLY! | Don't miss out on this incredible opportunity to own a wonderful, pet friendly property that has been impeccably maintained in a highly desirable 50+ complex! This townhouse style unit is a true gem, with affordable condo fees and an enviable location within the complex that only comes available every few years! Step inside to discover gleaming hardwood floors throughout the main floor, tons of natural light and convenient stacked laundry just off the kitchen. Everything you need is conveniently located on the main floor! Just through the french doors, a large deck awaits you, overlooking a tranquil private courtyard which is the perfect spot to enjoy a coffee or read your favourite book. The primary bedroom offers views of the courtyard and mature trees, creating a peaceful and relaxing ambiance to wake up to every morning. The master bedroom also features big double closets while the second bedroom faces south with tons of natural light spilling in all day. The attached garage features high ceilings and enough room to accommodate a pickup truck or full size SUV. Abundant closet and storage space ensures you can easily keep everything organized. The unfinished basement offers a clean slate for your development visions, and yes, there is a bathroom rough-in already present. This complex offers a superb clubhouse that serves as a hub for social activities throughout the year. Residents can engage in various events, shoot a game of pool and enjoy the camaraderie of their neighbours. Telus has also installed fibre optic internet throughout the complex recently! All of this is within walking distance to Nose Hill Park! There is also a convenient strip mall just across the street for any of your day-to-day needs. Don't let this rare opportunity slip away – make this great property your new home today! *CLICK ON THE MULTIMEDIA LINK FOR THE VIRTUAL TOUR! * (id:22211)
The listing data above is provided under copyright by the Canada Real Estate Association.
The listing data is deemed reliable but is not guaranteed accurate by Canada Real Estate Association nor RealMaster.
MLS®, REALTOR® & associated logos are trademarks of The Canadian Real Estate Association.
Location
Province:
Alberta
City:
Calgary
Community:
Sandstone Valley
Room
Room
Level
Length
Width
Area
4pc Bathroom
Main
4.92
7.84
38.59
4.92 Ft x 7.83 Ft
Bedroom
Main
10.07
9.09
91.54
10.08 Ft x 9.08 Ft
Dining
Main
6.66
6.99
46.54
6.67 Ft x 7.00 Ft
Kitchen
Main
12.34
8.66
106.85
12.33 Ft x 8.67 Ft
Living
Main
16.24
11.68
189.68
16.25 Ft x 11.67 Ft
Primary Bedroom
Main
10.07
12.76
128.55
10.08 Ft x 12.75 Ft
Book Viewing
Your feedback has been submitted.
Submission Failed! Please check your input and try again or contact us

