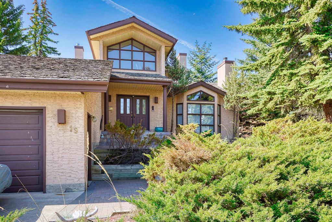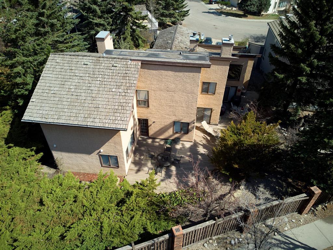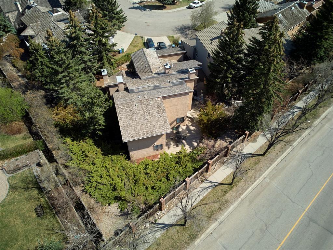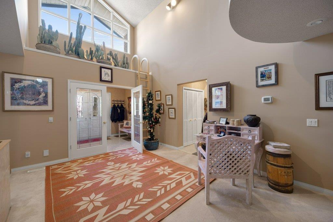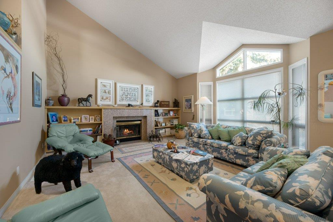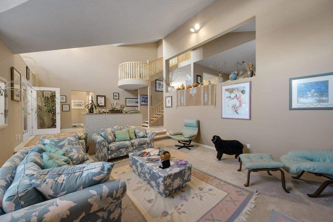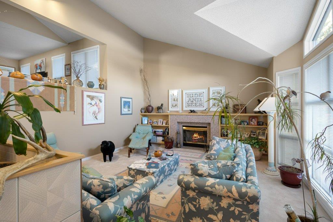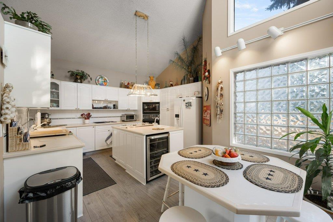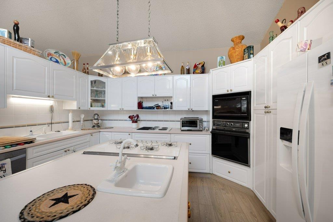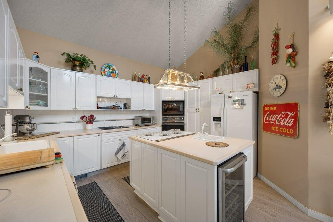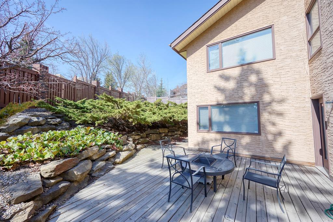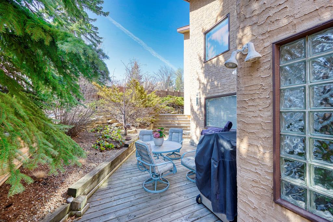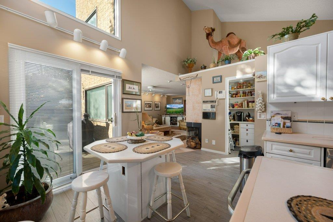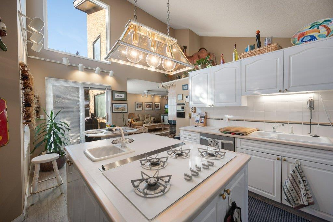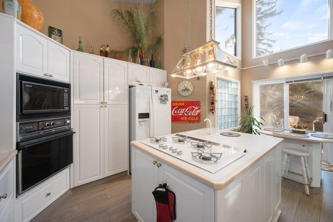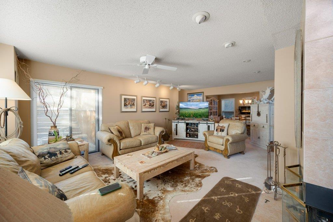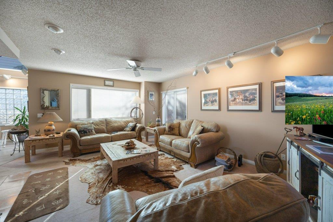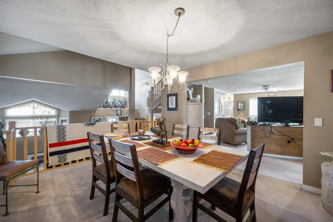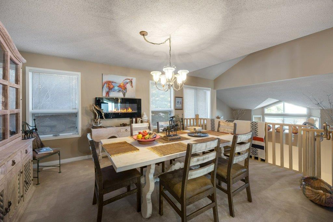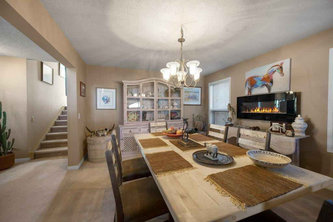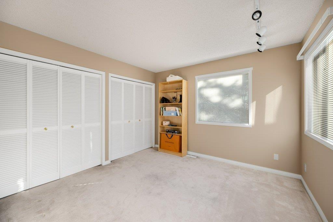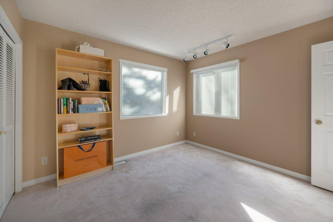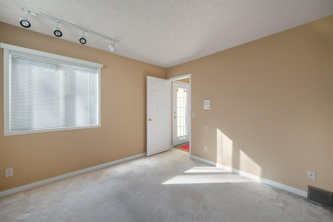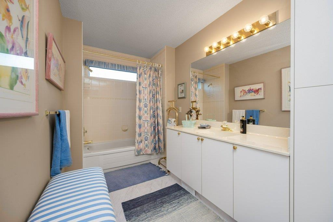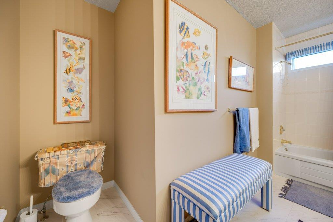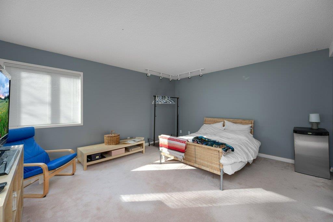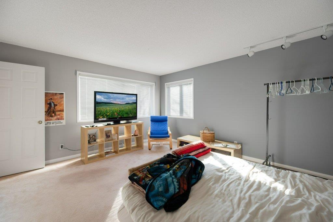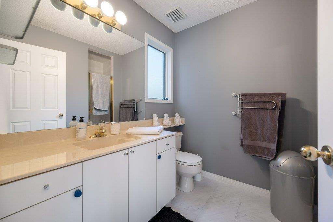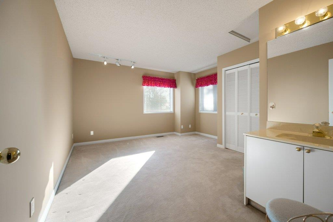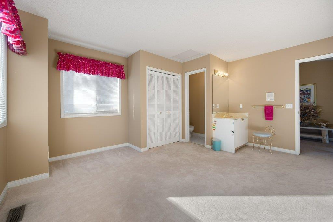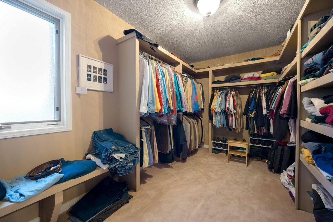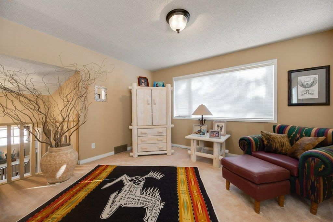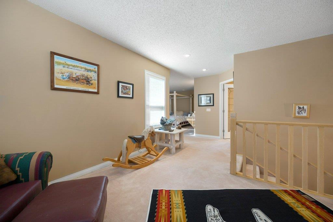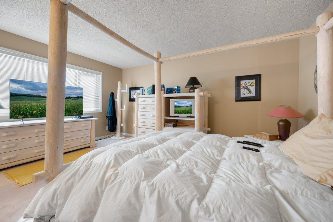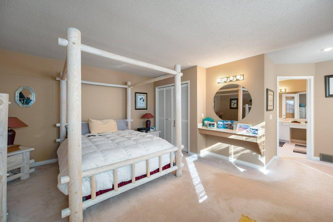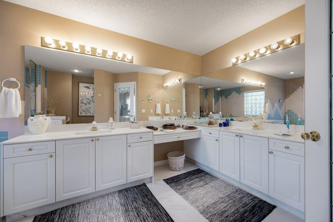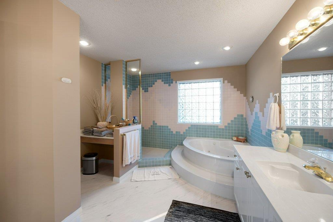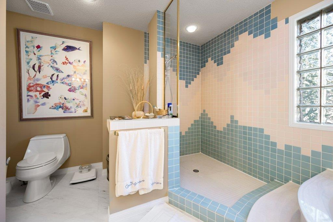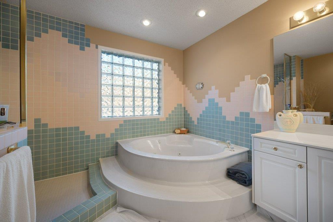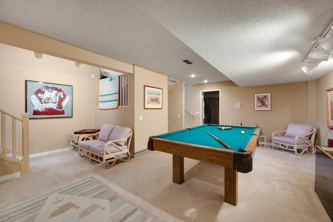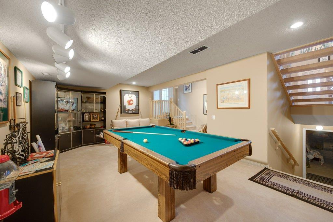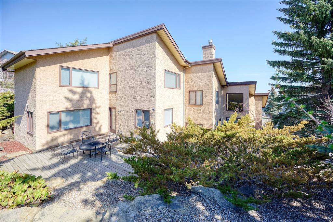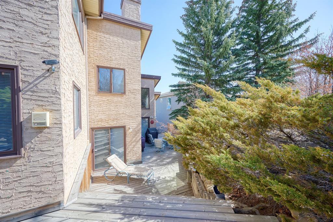- Alberta
- Calgary
19 Patterson Cres SW
CAD$1,050,000
CAD$1,050,000 Asking price
19 Patterson Crescent SWCalgary, Alberta, T3H2C4
Delisted · Delisted ·
442| 3615.54 sqft
Listing information last updated on Wed Oct 11 2023 02:10:36 GMT-0400 (Eastern Daylight Time)

Open Map
Log in to view more information
Go To LoginSummary
IDA2045304
StatusDelisted
Ownership TypeFreehold
Brokered ByGREATER PROPERTY GROUP
TypeResidential House,Detached
AgeConstructed Date: 1988
Land Size1181 m2|10890 - 21799 sqft (1/4 - 1/2 ac)
Square Footage3615.54 sqft
RoomsBed:4,Bath:4
Virtual Tour
Detail
Building
Bathroom Total4
Bedrooms Total4
Bedrooms Above Ground4
AppliancesWasher,Refrigerator,Dishwasher,Stove,Dryer,Microwave,Oven - Built-In,Garage door opener
Basement DevelopmentPartially finished
Basement TypePartial (Partially finished)
Constructed Date1988
Construction MaterialWood frame
Construction Style AttachmentDetached
Cooling TypeNone
Fireplace PresentTrue
Fireplace Total3
Flooring TypeCarpeted,Ceramic Tile,Linoleum
Foundation TypePoured Concrete
Half Bath Total1
Heating FuelNatural gas
Heating TypeOther,Forced air
Size Interior3615.54 sqft
Stories Total2
Total Finished Area3615.54 sqft
TypeHouse
Land
Size Total1181 m2|10,890 - 21,799 sqft (1/4 - 1/2 ac)
Size Total Text1181 m2|10,890 - 21,799 sqft (1/4 - 1/2 ac)
Acreagefalse
Fence TypePartially fenced
Landscape FeaturesLandscaped
Size Irregular1181.00
Surrounding
Zoning DescriptionR-C1
Other
FeaturesCul-de-sac,Treed,Closet Organizers,No Animal Home,No Smoking Home
BasementPartially finished,Partial (Partially finished)
FireplaceTrue
HeatingOther,Forced air
Remarks
Executive custom built, approximately 3,616 sq ft, multi-level split home in pristine condition. Located on approximately 0.29 Acres, southwest pie-shaped lot. Double attached tandem garage holds 4 cars and a long driveway. 4 bedrooms and 4 bathrooms. Very bright and open plan. Must see to appreciate quality and design. Spacious foyer as you enter this beautiful home to a large living room with vaulted ceilings and fireplace. 2-piece powder room. Next level has a formal dining room overlooking the living room, open to a family room with a corner wood burning fireplace. Open to a bright, sunny kitchen with centre island, newer fridge, and a walk-in pantry. Patio doors leading out to a secluded deck. Next level has 3 bedrooms - one bedroom with a 3-piece ensuite, two other bedrooms are good sized with a 4-piece bathroom. Beautiful primary retreat with a large sitting area and a bedroom with a spa-like 5-piece ensuite with jetted tub, open shower and double sinks. Huge walk-in closet. Lower level has a games room and an entrance to the backyard. Storage and laundry room. Another level for storage or possible recreation/flex room. Just installed a new hot water tank. Beautiful landscaped yard. Located in a cul-de-sac. Pride of ownership shown throughout. Quiet location. Must see to appreciate. Excellent family home. Exceptional Value! (id:22211)
The listing data above is provided under copyright by the Canada Real Estate Association.
The listing data is deemed reliable but is not guaranteed accurate by Canada Real Estate Association nor RealMaster.
MLS®, REALTOR® & associated logos are trademarks of The Canadian Real Estate Association.
Location
Province:
Alberta
City:
Calgary
Community:
Patterson
Room
Room
Level
Length
Width
Area
Bedroom
Second
13.25
14.83
196.56
13.25 Ft x 14.83 Ft
Other
Second
5.09
2.99
15.18
5.08 Ft x 3.00 Ft
Primary Bedroom
Third
20.34
15.91
323.67
20.33 Ft x 15.92 Ft
Loft
Third
13.58
15.49
210.34
13.58 Ft x 15.50 Ft
5pc Bathroom
Third
12.01
16.01
192.25
12.00 Ft x 16.00 Ft
Recreational, Games
Bsmt
19.75
23.33
460.72
19.75 Ft x 23.33 Ft
Storage
Bsmt
22.74
40.09
911.54
22.75 Ft x 40.08 Ft
Other
Bsmt
31.27
22.51
703.70
31.25 Ft x 22.50 Ft
Living
Main
17.32
19.09
330.77
17.33 Ft x 19.08 Ft
Great
Main
22.83
12.34
281.69
22.83 Ft x 12.33 Ft
2pc Bathroom
Main
6.00
5.25
31.52
6.00 Ft x 5.25 Ft
Dining
Upper
15.58
12.34
192.24
15.58 Ft x 12.33 Ft
Family
Upper
16.67
23.00
383.31
16.67 Ft x 23.00 Ft
Kitchen
Upper
18.24
16.83
307.02
18.25 Ft x 16.83 Ft
Bedroom
Upper
13.42
15.81
212.20
13.42 Ft x 15.83 Ft
Bedroom
Upper
11.09
10.07
111.69
11.08 Ft x 10.08 Ft
4pc Bathroom
Upper
9.84
12.43
122.39
9.83 Ft x 12.42 Ft
3pc Bathroom
Upper
6.59
9.09
59.93
6.58 Ft x 9.08 Ft
Book Viewing
Your feedback has been submitted.
Submission Failed! Please check your input and try again or contact us

