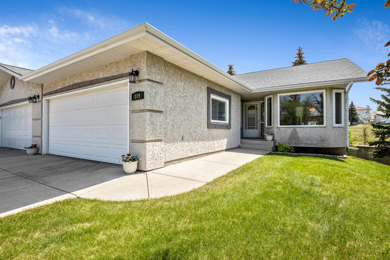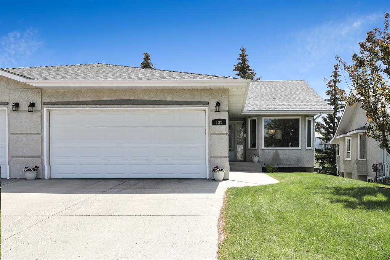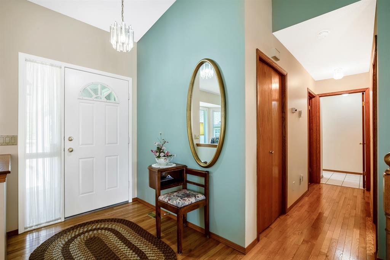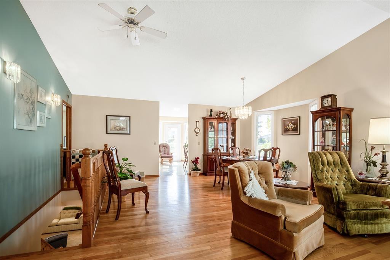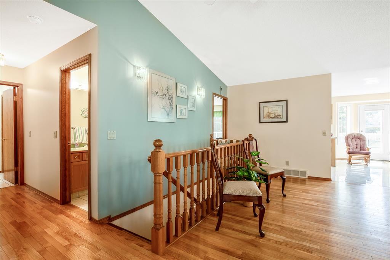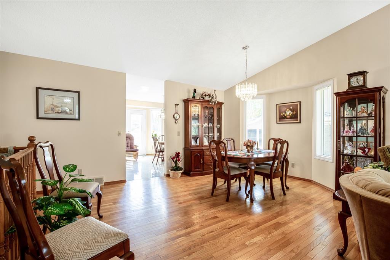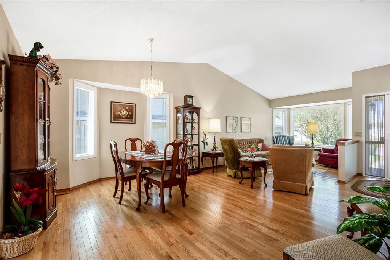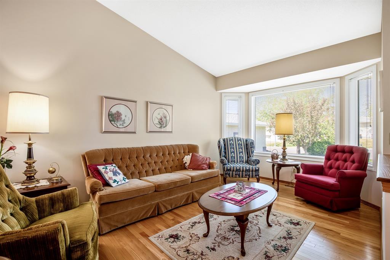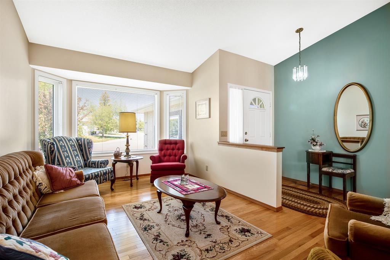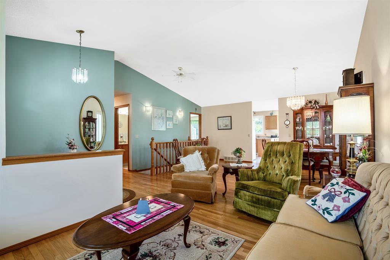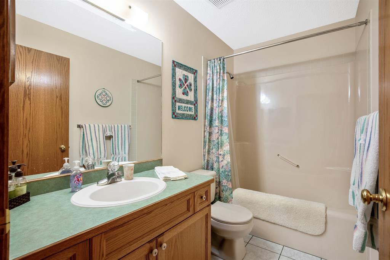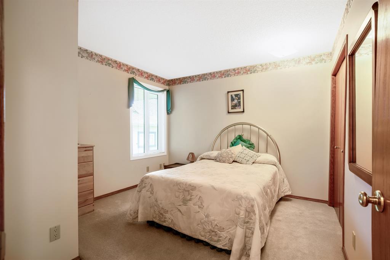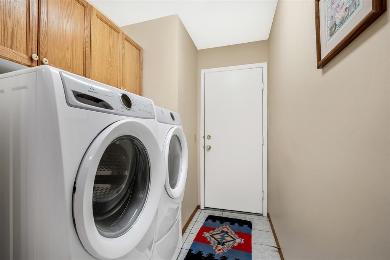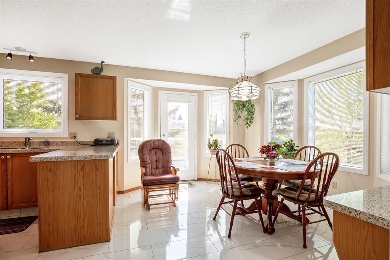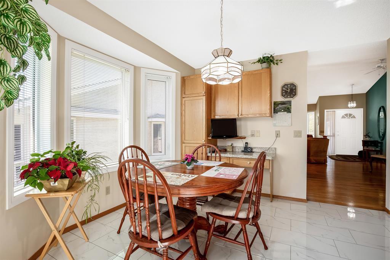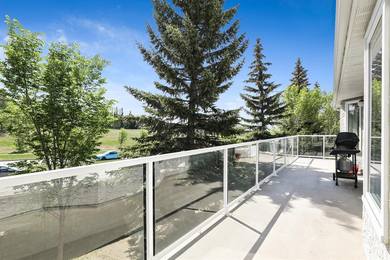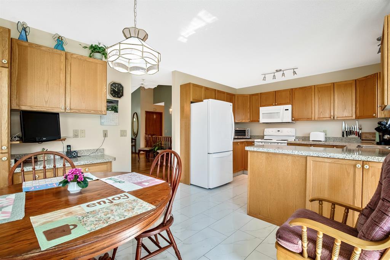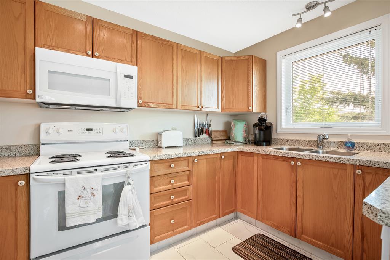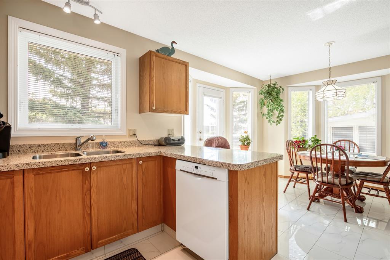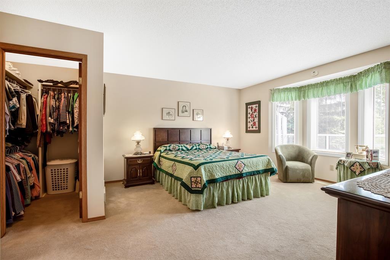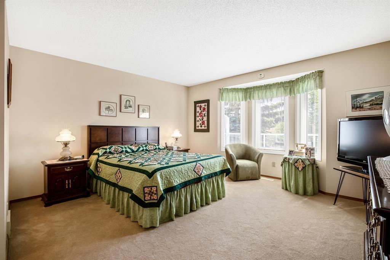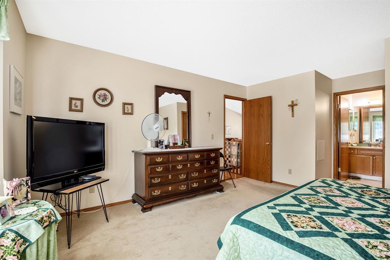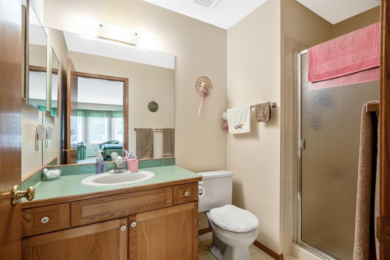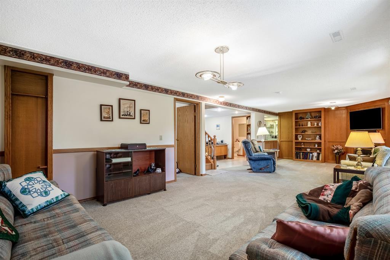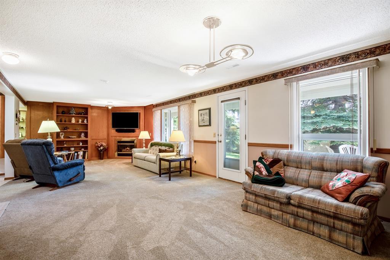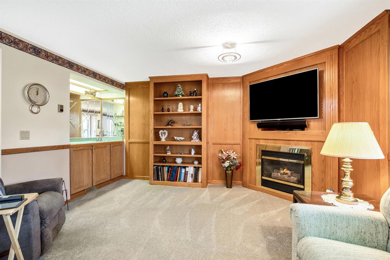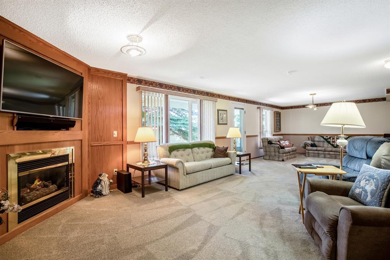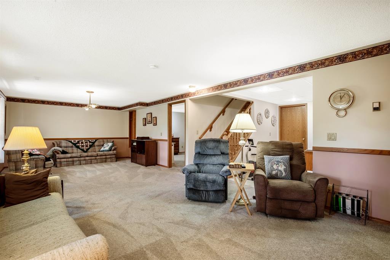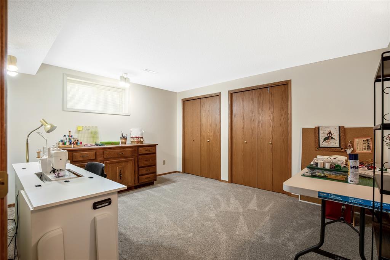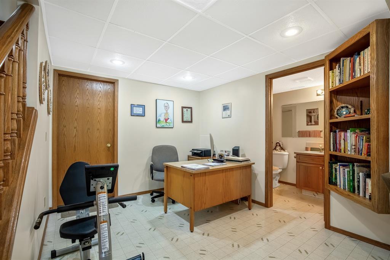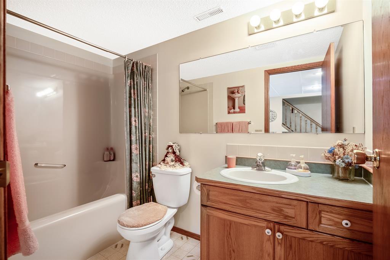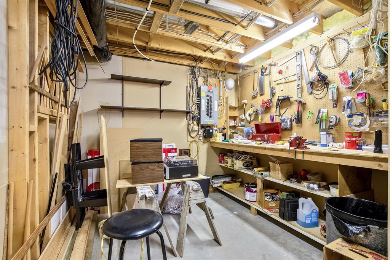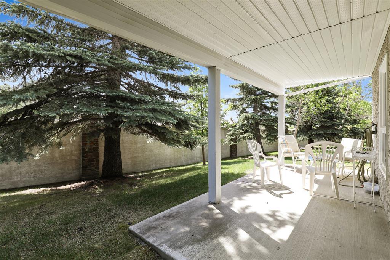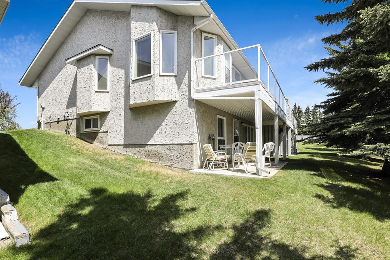- Alberta
- Calgary
189 Arbour Cliff Close NW
CAD$549,000
CAD$549,000 Asking price
189 Arbour Cliff Close NWCalgary, Alberta, T3G3W7
Delisted · Delisted ·
2+134| 1290 sqft
Listing information last updated on Sat Jun 10 2023 09:35:11 GMT-0400 (Eastern Daylight Time)

Open Map
Log in to view more information
Go To LoginSummary
IDA2054913
StatusDelisted
Ownership TypeFreehold
Brokered ByRE/MAX FIRST
TypeResidential House,Duplex,Semi-Detached
AgeConstructed Date: 1994
Land Size440 m2|4051 - 7250 sqft
Square Footage1290 sqft
RoomsBed:2+1,Bath:3
Detail
Building
Bathroom Total3
Bedrooms Total3
Bedrooms Above Ground2
Bedrooms Below Ground1
AppliancesWasher,Refrigerator,Water softener,Dishwasher,Stove,Dryer,Microwave Range Hood Combo,Window Coverings,Garage door opener
Basement DevelopmentFinished
Basement FeaturesWalk out
Basement TypeUnknown (Finished)
Constructed Date1994
Construction MaterialWood frame
Construction Style AttachmentSemi-detached
Cooling TypeNone
Exterior FinishStucco
Fireplace PresentTrue
Fireplace Total1
Fire ProtectionSmoke Detectors
Flooring TypeCarpeted,Ceramic Tile,Hardwood
Foundation TypePoured Concrete
Half Bath Total0
Heating FuelNatural gas
Heating TypeForced air
Size Interior1290 sqft
Stories Total1
Total Finished Area1290 sqft
TypeDuplex
Land
Size Total440 m2|4,051 - 7,250 sqft
Size Total Text440 m2|4,051 - 7,250 sqft
Acreagefalse
Fence TypePartially fenced
Landscape FeaturesLawn,Underground sprinkler
Size Irregular440.00
Concrete
Attached Garage
Surrounding
Community FeaturesAge Restrictions
Zoning DescriptionR-C2
Other
FeaturesPVC window,No Animal Home,No Smoking Home
BasementFinished,Walk out,Unknown (Finished)
FireplaceTrue
HeatingForced air
Remarks
ADULT LIVING AT IT'S BEST AND IT'S NOT A CONDO ! Don't miss this spotless, lovingly maintained, 1290 sq. ft. walkout villa bungalow in Arbour Lake !! Located in the adult community of Arbour Cliff Close, the bright, sunny 2 + 1 bedroom home is move in ready. The main floor offers an open living room, dining room with a vaulted ceiling and hardwood floors, along with an updated kitchen with dining nook and access to the large rear deck. You'll also find the large primary suite, with a 3 pc ensuite, a second large bedroom and 4 pc bath for guests. The lower, walkout level is fully developed with a huge family room ( with a gas fireplace ), the cozy third bedroom, an office area, large craft room and a storage, mechanical & workshop area and access to the covered patio. Outside you'll find a double attached ( drywalled & insulated ) front garage. The HOA looks after landscaping & snow removal along with irrigation for the lawns. Don't delay, call today !! (id:22211)
The listing data above is provided under copyright by the Canada Real Estate Association.
The listing data is deemed reliable but is not guaranteed accurate by Canada Real Estate Association nor RealMaster.
MLS®, REALTOR® & associated logos are trademarks of The Canadian Real Estate Association.
Location
Province:
Alberta
City:
Calgary
Community:
Arbour Lake
Room
Room
Level
Length
Width
Area
Family
Lower
13.16
31.99
420.84
13.17 Ft x 32.00 Ft
Bedroom
Lower
11.42
13.85
158.07
11.42 Ft x 13.83 Ft
Other
Lower
9.19
10.50
96.44
9.17 Ft x 10.50 Ft
Other
Lower
2.99
4.99
14.89
3.00 Ft x 5.00 Ft
Furnace
Lower
11.52
17.42
200.62
11.50 Ft x 17.42 Ft
4pc Bathroom
Lower
NaN
Measurements not available
Living
Main
10.01
16.01
160.21
10.00 Ft x 16.00 Ft
Dining
Main
8.50
9.74
82.80
8.50 Ft x 9.75 Ft
Kitchen
Main
8.99
11.25
101.16
9.00 Ft x 11.25 Ft
Breakfast
Main
8.01
10.01
80.11
8.00 Ft x 10.00 Ft
Primary Bedroom
Main
12.57
14.76
185.52
12.58 Ft x 14.75 Ft
Bedroom
Main
9.09
10.93
99.29
9.08 Ft x 10.92 Ft
Other
Main
5.31
6.82
36.27
5.33 Ft x 6.83 Ft
Laundry
Main
5.09
5.68
28.86
5.08 Ft x 5.67 Ft
4pc Bathroom
Main
NaN
Measurements not available
3pc Bathroom
Main
NaN
Measurements not available
Book Viewing
Your feedback has been submitted.
Submission Failed! Please check your input and try again or contact us

