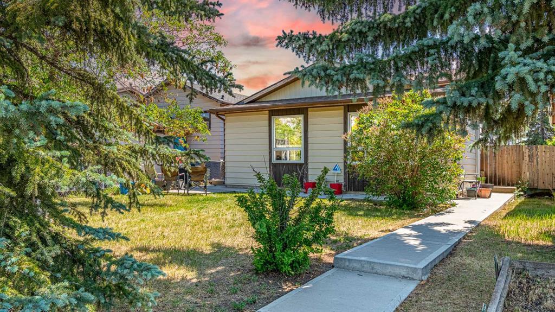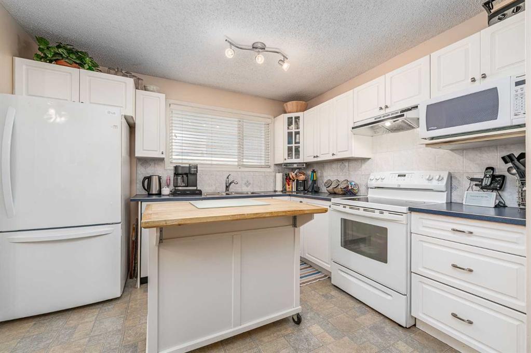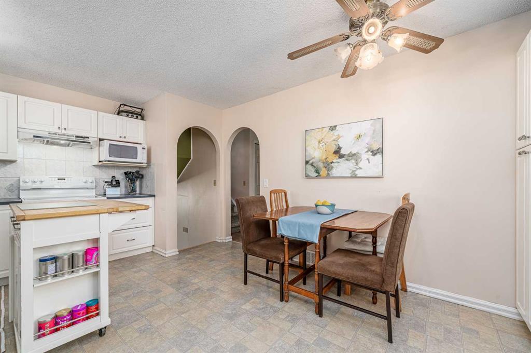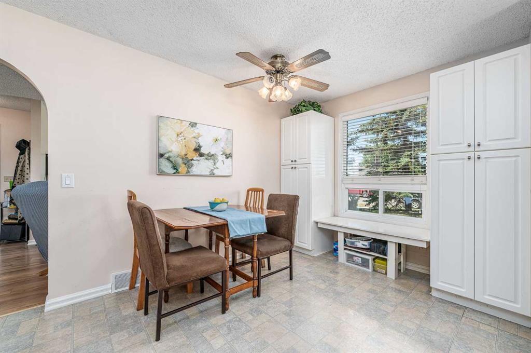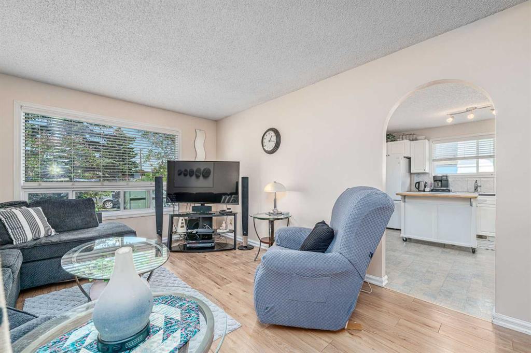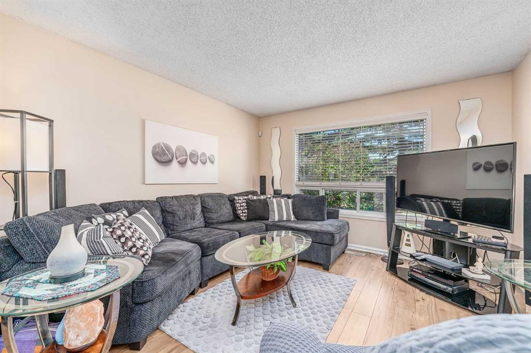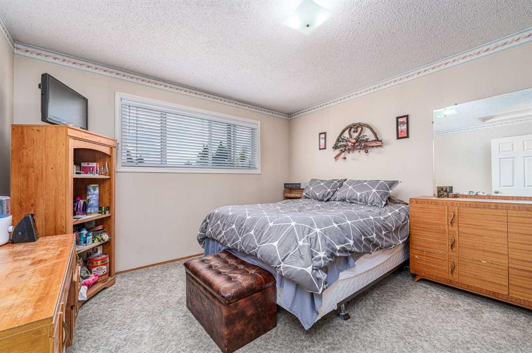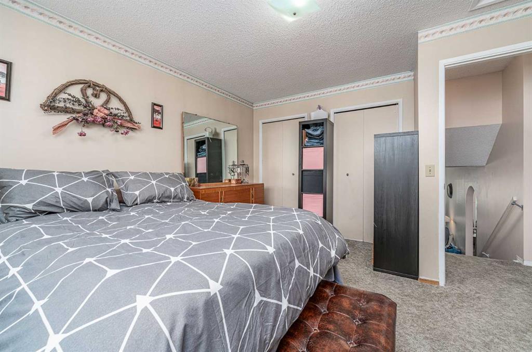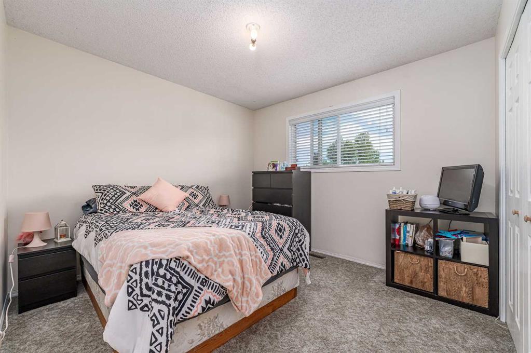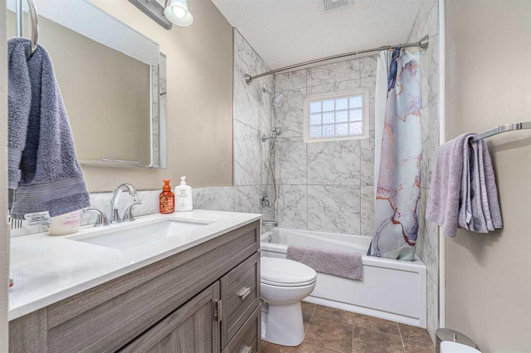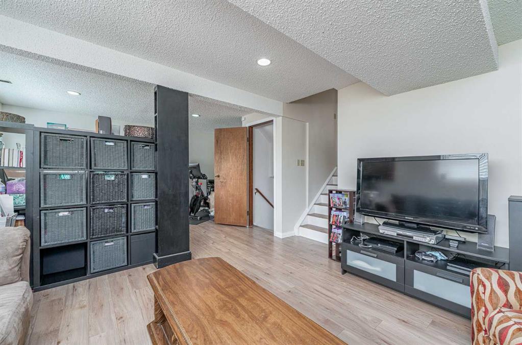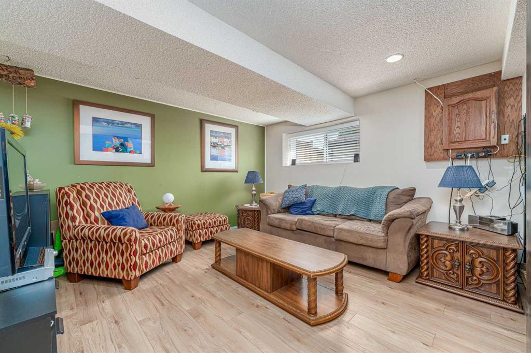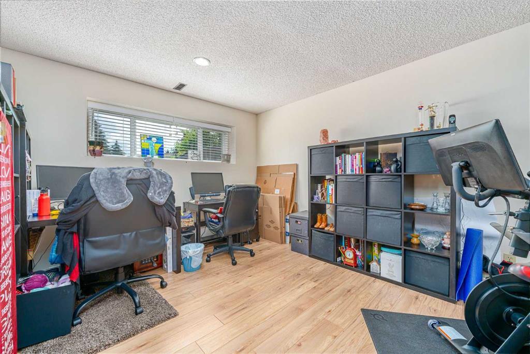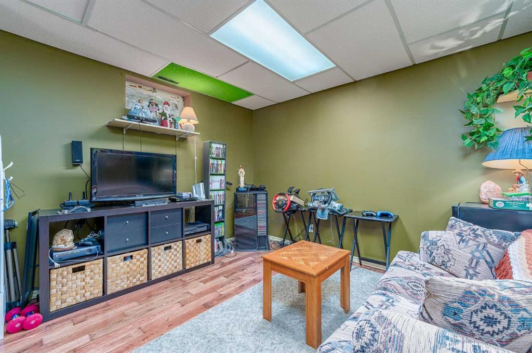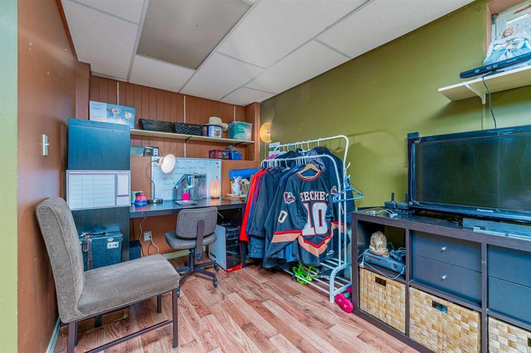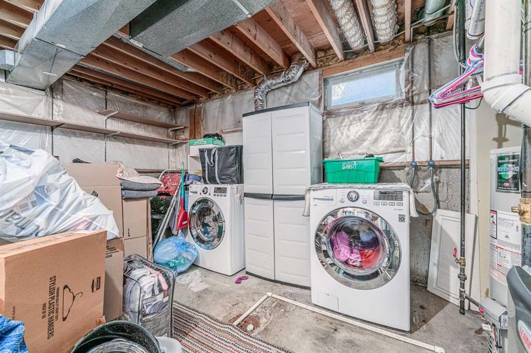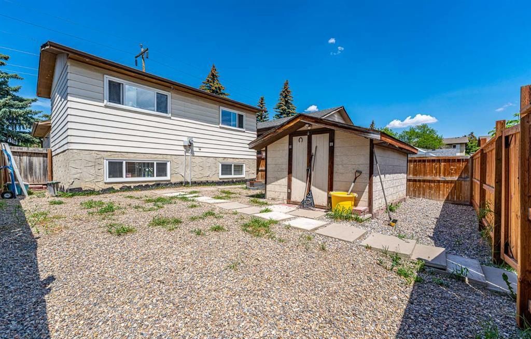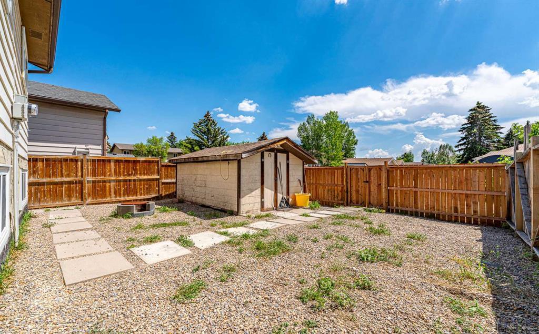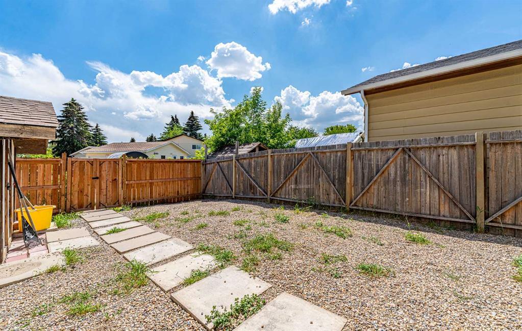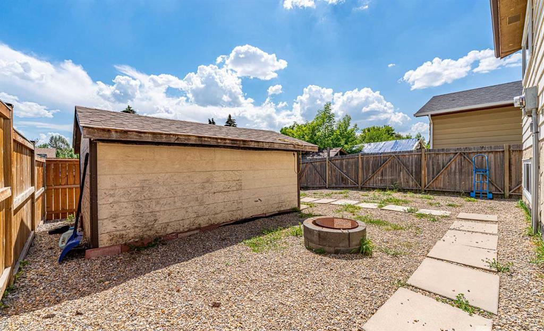- Alberta
- Calgary
188 Erin Croft Cres SE
CAD$375,000
CAD$375,000 Asking price
188 Erin Croft Crescent SECalgary, Alberta, T2B2V1
Delisted · Delisted ·
212| 884 sqft
Listing information last updated on Sat Jun 17 2023 10:22:45 GMT-0400 (Eastern Daylight Time)

Open Map
Log in to view more information
Go To LoginSummary
IDA2056673
StatusDelisted
Ownership TypeFreehold
Brokered ByREAL BROKER
TypeResidential House,Detached
AgeConstructed Date: 1981
Land Size367 m2|0-4050 sqft
Square Footage884 sqft
RoomsBed:2,Bath:1
Detail
Building
Bathroom Total1
Bedrooms Total2
Bedrooms Above Ground2
AppliancesWasher,Refrigerator,Dishwasher,Stove,Dryer,Hood Fan,Window Coverings
Architectural Style4 Level
Basement DevelopmentFinished
Basement TypeFull (Finished)
Constructed Date1981
Construction MaterialWood frame
Construction Style AttachmentDetached
Cooling TypeNone
Exterior FinishVinyl siding
Fireplace PresentFalse
Flooring TypeCarpeted,Laminate,Linoleum,Vinyl Plank
Foundation TypePoured Concrete
Half Bath Total0
Heating TypeForced air
Size Interior884 sqft
Total Finished Area884 sqft
TypeHouse
Land
Size Total367 m2|0-4,050 sqft
Size Total Text367 m2|0-4,050 sqft
Acreagefalse
AmenitiesPark,Playground
Fence TypeFence
Landscape FeaturesFruit trees
Size Irregular367.00
Other
Parking Pad
RV
Surrounding
Ammenities Near ByPark,Playground
Zoning DescriptionR-C1N
Other
FeaturesCul-de-sac,Back lane,PVC window,No Animal Home,No Smoking Home,Level
BasementFinished,Full (Finished)
FireplaceFalse
HeatingForced air
Remarks
Welcome to this beautiful, well-cared for family home! This 4 level split offers lots of space with nearly 1600 sq.ft. fully developed! The kitchen has been updated with a moveable island and built in storage pantry in the kitchen nook. Upstairs you'll find two good sized bedrooms and an updated 4pc bathroom. On level 3 the above grade large sunshine windows bring in heaps of natural light. With wide open developed spaces our current owners have separated it with furniture for a recreation room and an office hub and workout area on the other side. What will you create with this space? Lastly the 4th level has more developed space for you to enjoy. You will love all of the upgrades, such as a NEW roof, NEWer furnace & water tank (5yrs), NEWer appliances, and NEW windows. Enjoy your huge yard with lots of parking and wonderful neighbours in this small yet beautiful neighbourhood. With great access to public transit nearby, schools, shopping, and recreational opportunities like East Calgary Twin Arena - you can take advantage of its many green spaces and open fields right outside your door. Don't miss out on making this house your home - come see it today! (id:22211)
The listing data above is provided under copyright by the Canada Real Estate Association.
The listing data is deemed reliable but is not guaranteed accurate by Canada Real Estate Association nor RealMaster.
MLS®, REALTOR® & associated logos are trademarks of The Canadian Real Estate Association.
Location
Province:
Alberta
City:
Calgary
Community:
Erin Woods
Room
Room
Level
Length
Width
Area
Office
Bsmt
10.99
15.26
167.67
11.00 Ft x 15.25 Ft
Recreational, Games
Lower
13.09
23.49
307.51
13.08 Ft x 23.50 Ft
Living
Main
12.01
12.01
144.19
12.00 Ft x 12.00 Ft
Dining
Main
8.60
8.99
77.27
8.58 Ft x 9.00 Ft
Kitchen
Main
9.32
10.99
102.41
9.33 Ft x 11.00 Ft
Other
Main
4.82
4.99
24.05
4.83 Ft x 5.00 Ft
Primary Bedroom
Upper
12.01
13.25
159.16
12.00 Ft x 13.25 Ft
Bedroom
Upper
10.07
13.25
133.50
10.08 Ft x 13.25 Ft
4pc Bathroom
Upper
NaN
Measurements not available
Book Viewing
Your feedback has been submitted.
Submission Failed! Please check your input and try again or contact us

