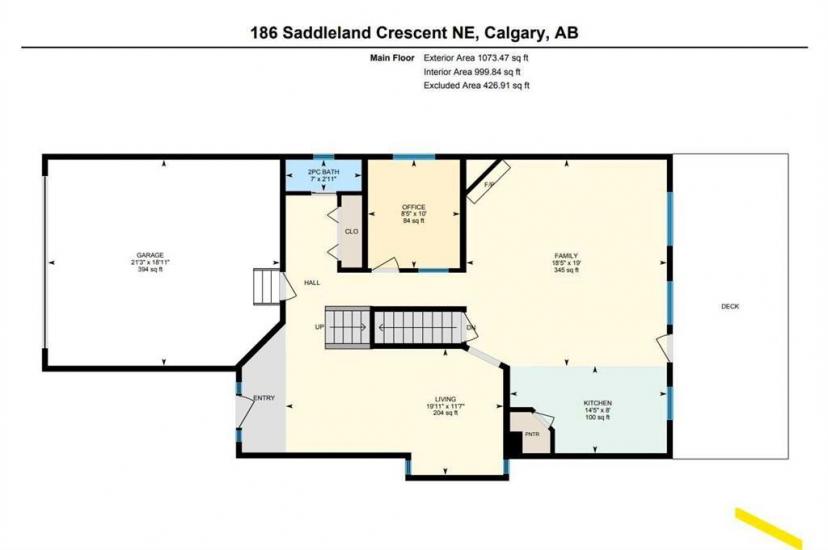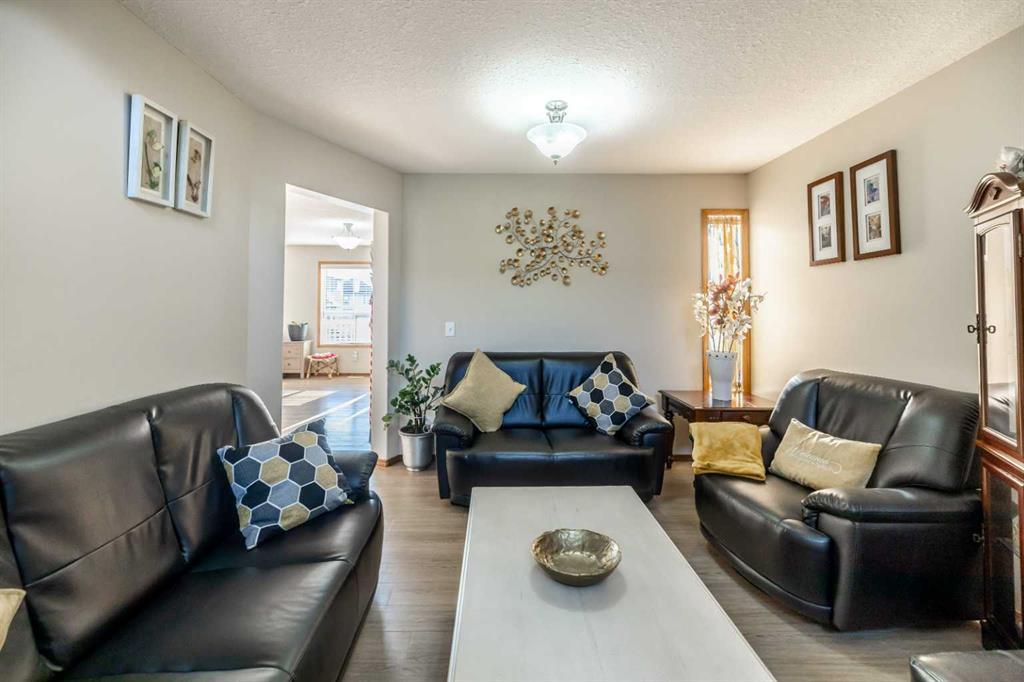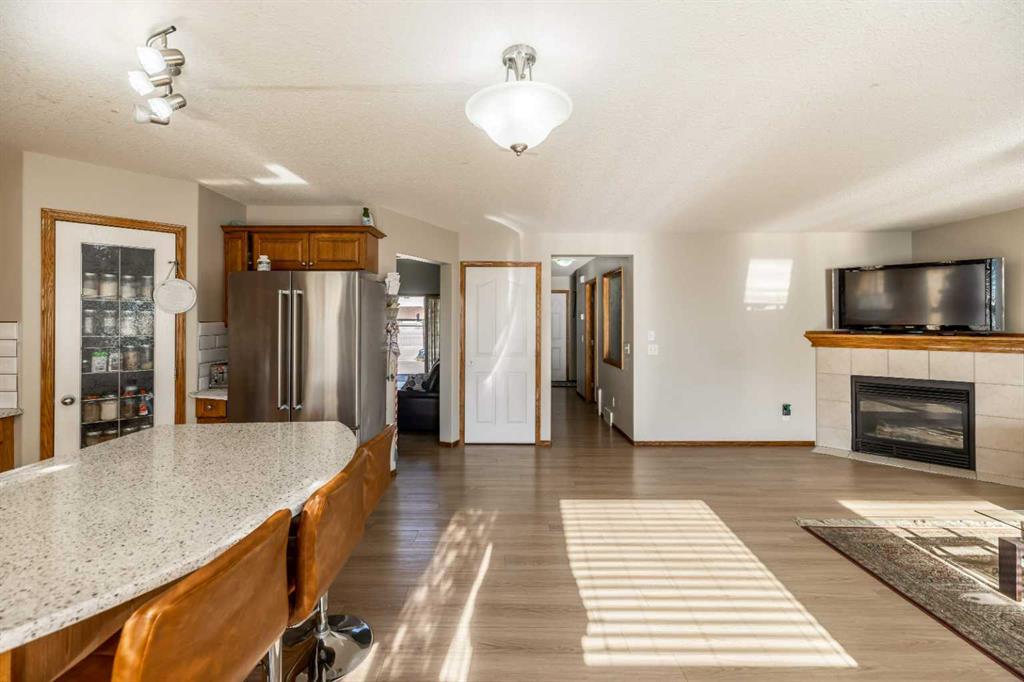- Alberta
- Calgary
186 Saddleland Cres NE
CAD$749,900
CAD$749,900 Asking price
186 Saddleland Cres NECalgary, Alberta, T3J5K4
Delisted · Delisted ·
5+244| 2322 sqft
Listing information last updated on July 8th, 2023 at 3:25pm UTC.

Open Map
Log in to view more information
Go To LoginSummary
IDA2055780
StatusDelisted
Ownership TypeFreehold
Brokered ByeXp Realty
TypeResidential House,Detached
AgeConstructed Date: 2006
Land Size383 m2|4051 - 7250 sqft
Square Footage2322 sqft
RoomsBed:5+2,Bath:4
Virtual Tour
Detail
Building
Bathroom Total4
Bedrooms Total7
Bedrooms Above Ground5
Bedrooms Below Ground2
AppliancesWasher,Refrigerator,Range - Electric,Dishwasher,Dryer,Microwave,Hood Fan
Basement DevelopmentFinished
Basement FeaturesSeparate entrance,Suite
Basement TypeFull (Finished)
Constructed Date2006
Construction MaterialWood frame
Construction Style AttachmentDetached
Cooling TypeCentral air conditioning
Fireplace PresentTrue
Fireplace Total1
Flooring TypeCarpeted,Laminate,Tile
Foundation TypePoured Concrete
Half Bath Total1
Heating TypeForced air
Size Interior2322 sqft
Stories Total2
Total Finished Area2322 sqft
TypeHouse
Land
Size Total383 m2|4,051 - 7,250 sqft
Size Total Text383 m2|4,051 - 7,250 sqft
Acreagefalse
AmenitiesPlayground
Fence TypeFence
Size Irregular383.00
Surrounding
Ammenities Near ByPlayground
Zoning DescriptionR-1
Other
FeaturesNo Animal Home,No Smoking Home
BasementFinished,Separate entrance,Suite,Full (Finished)
FireplaceTrue
HeatingForced air
Remarks
**Open House Saturday June 10th at 1:00pm** Location, Location, Location! Welcome to this Family Friendly Home on a Quiet street with over 3300 of developed square feet and a LEGAL Basement Suite! This wonderful home has New Shingles (2021), 5 New Windows at the back of the House (2021), New Siding (2021), and Air Conditioning! When you walk into this beautiful home you are greeted by the Open to Above Grand Entrance. It Features a separate Living room that can also be used as a Formal Dining Room, Bedroom/Den on the Main Floor and an Open Concept Family room and Kitchen that has Granite Countertops and Newer Stainless Steele appliances. There is also lots of Natural Sunlight with the West Facing backyard and a nice size Deck. The Upper Floor has 4 Bedrooms and 2 Bathrooms including a Large Primary Bedroom with nice Ensuite. The LEGAL Basement Suite has its own separate entrance along with 2 Bedrooms each with Large Windows and 1 Full Bathroom. You can instantly see the pride of ownership from the original owners as it is a well maintained home with Double car Attached Garage and extended cement driveway Perfect Renters and Guests. Close to Shopping and Schools including Saddle Ridge Elementary School (K-04), Hugh A. Bennett School (K-06), and Light of Christ School (K-09). There are parks and playgrounds and public transit nearby and other wonderful amenities for your family to enjoy. Act Fast and Don't miss this opportunity for a fantastic family friendly home in a great neighbourhood at a great price point. Call to book your private showing today! (id:22211)
The listing data above is provided under copyright by the Canada Real Estate Association.
The listing data is deemed reliable but is not guaranteed accurate by Canada Real Estate Association nor RealMaster.
MLS®, REALTOR® & associated logos are trademarks of The Canadian Real Estate Association.
Location
Province:
Alberta
City:
Calgary
Community:
Saddle Ridge
Room
Room
Level
Length
Width
Area
4pc Bathroom
Second
9.25
4.92
45.53
9.25 Ft x 4.92 Ft
4pc Bathroom
Second
9.09
8.17
74.24
9.08 Ft x 8.17 Ft
Bedroom
Second
10.93
9.91
108.25
10.92 Ft x 9.92 Ft
Bedroom
Second
14.99
9.32
139.70
15.00 Ft x 9.33 Ft
Bedroom
Second
12.34
9.25
114.13
12.33 Ft x 9.25 Ft
Primary Bedroom
Second
17.42
14.44
251.49
17.42 Ft x 14.42 Ft
4pc Bathroom
Bsmt
9.09
4.92
44.72
9.08 Ft x 4.92 Ft
Bedroom
Bsmt
12.01
11.91
143.01
12.00 Ft x 11.92 Ft
Bedroom
Bsmt
13.58
12.17
165.33
13.58 Ft x 12.17 Ft
2pc Bathroom
Main
6.99
2.92
20.41
7.00 Ft x 2.92 Ft
Bedroom
Main
100.98
8.43
851.47
101.00 Ft x 8.42 Ft
Book Viewing
Your feedback has been submitted.
Submission Failed! Please check your input and try again or contact us
















































