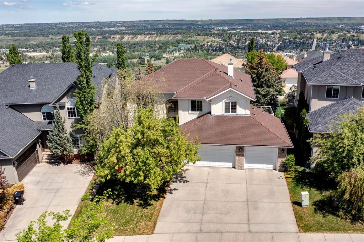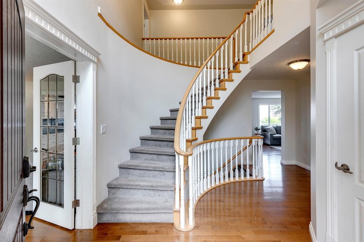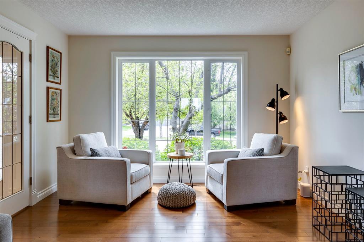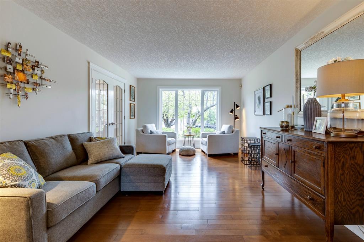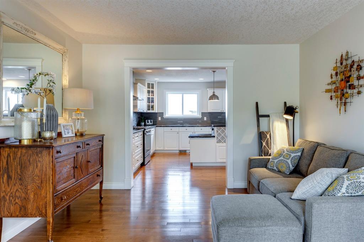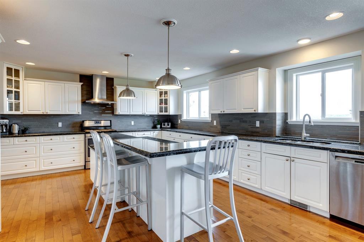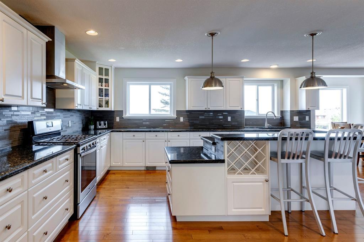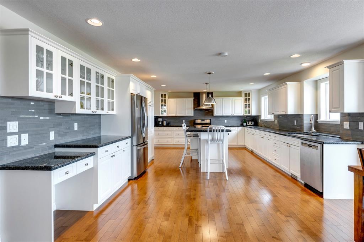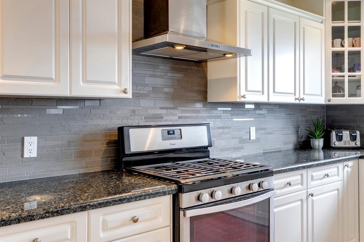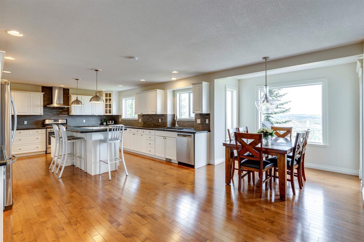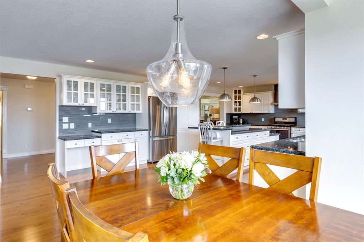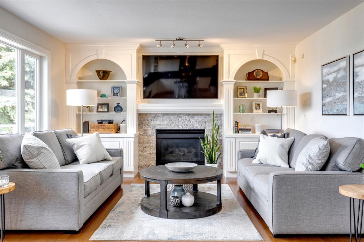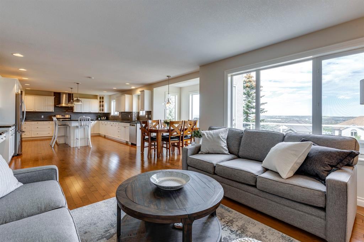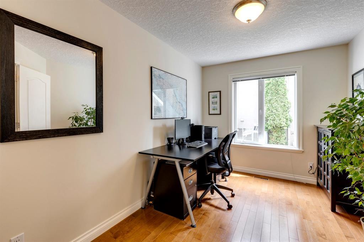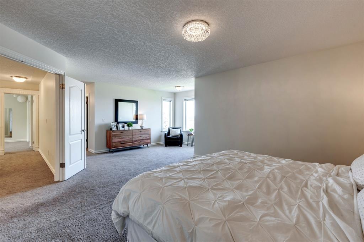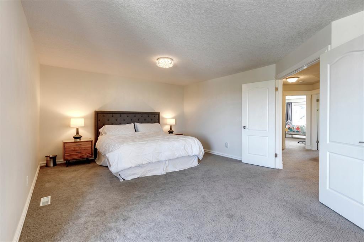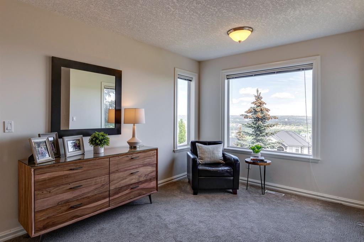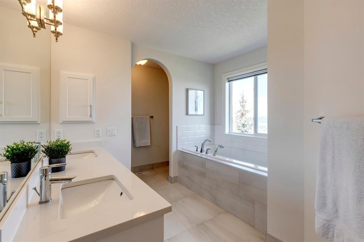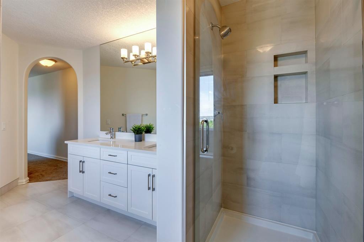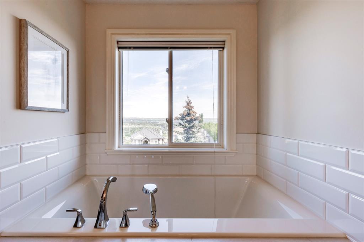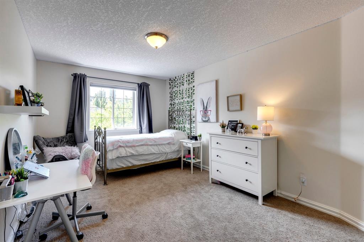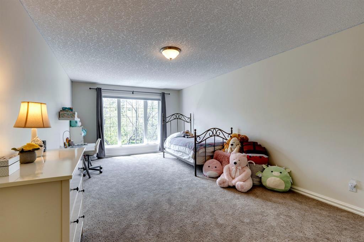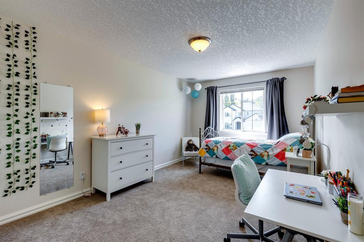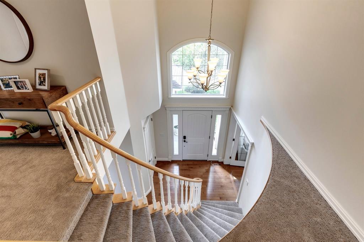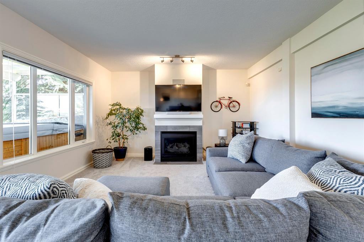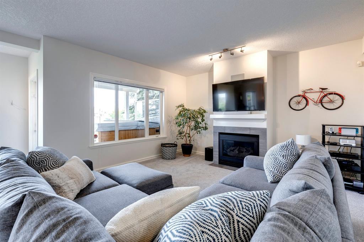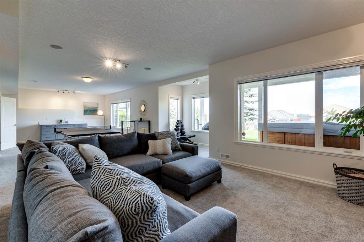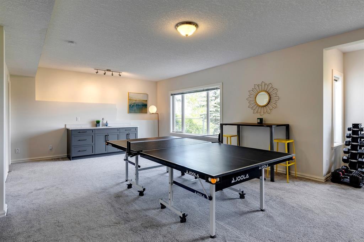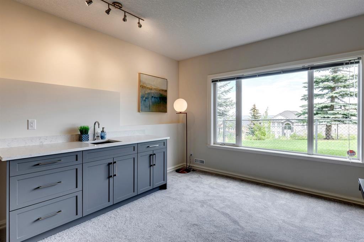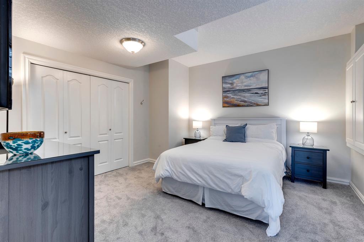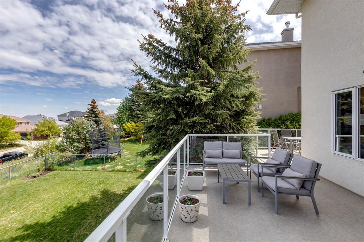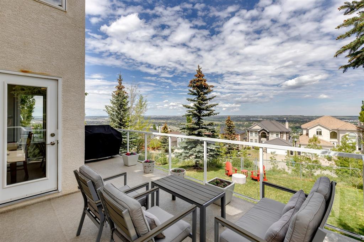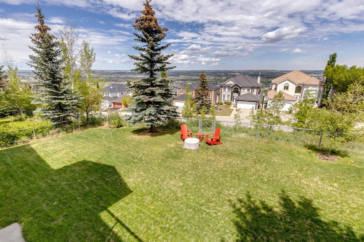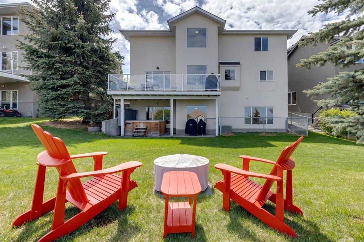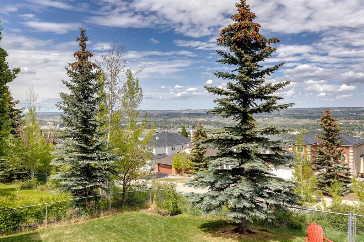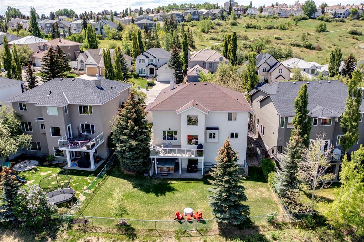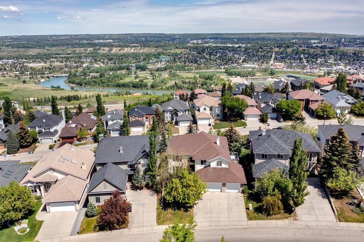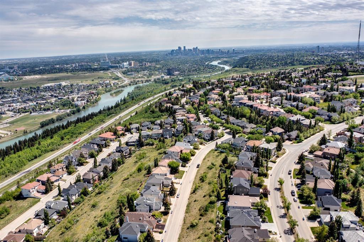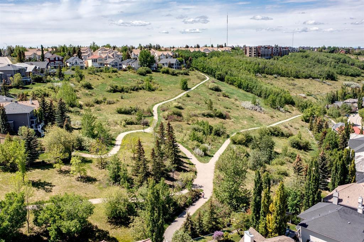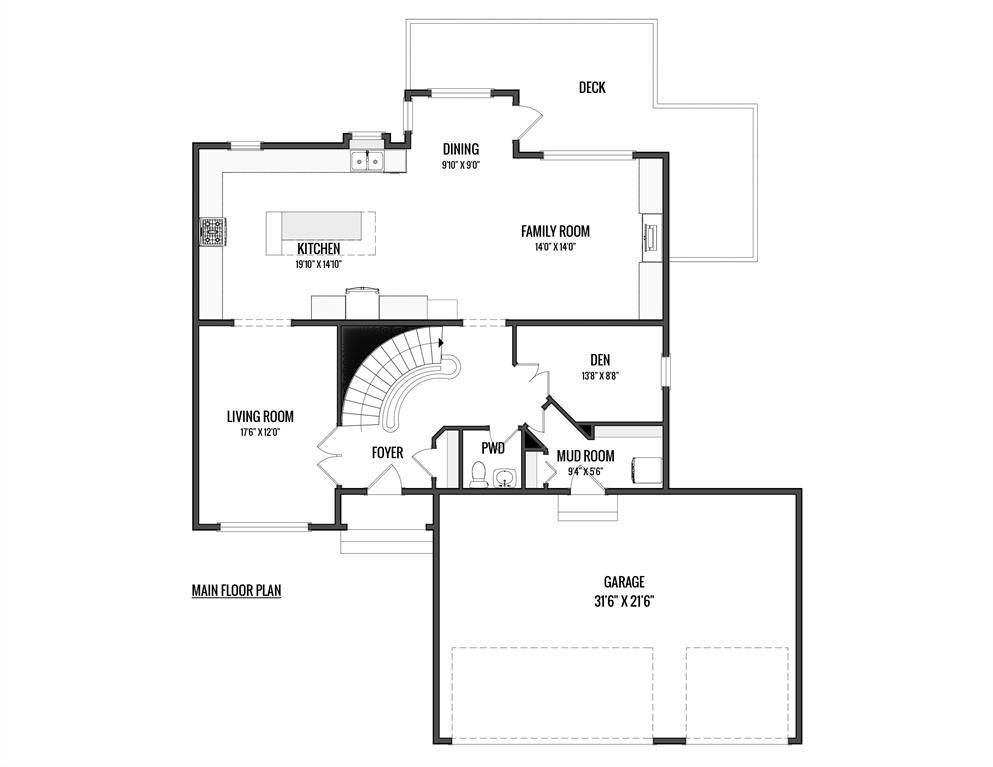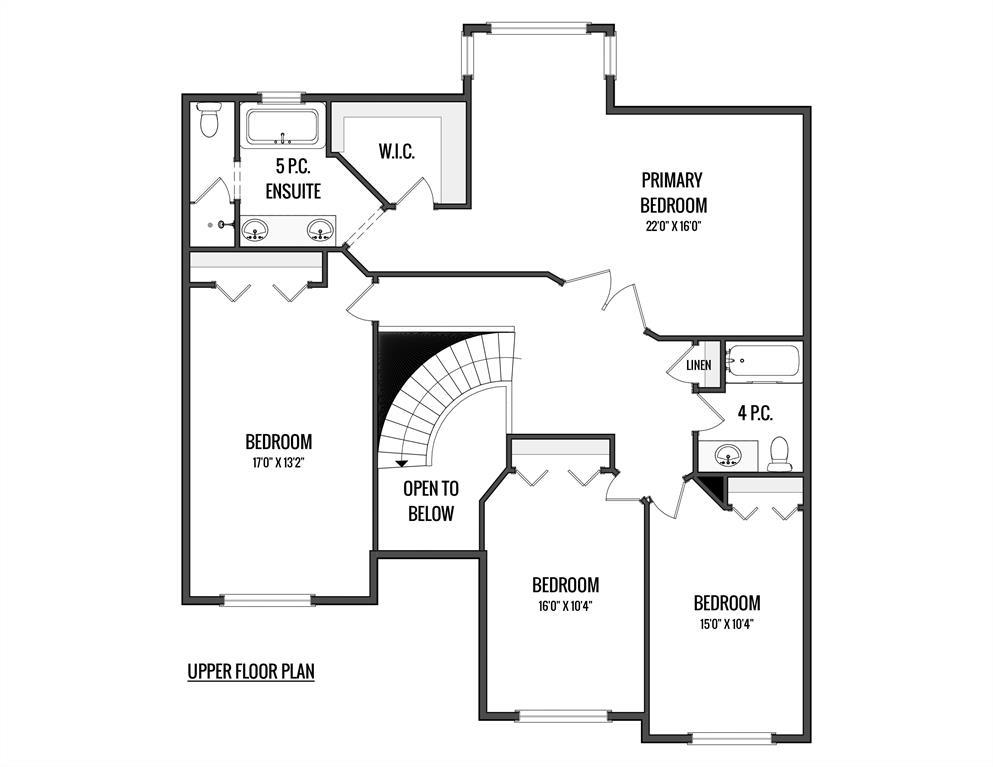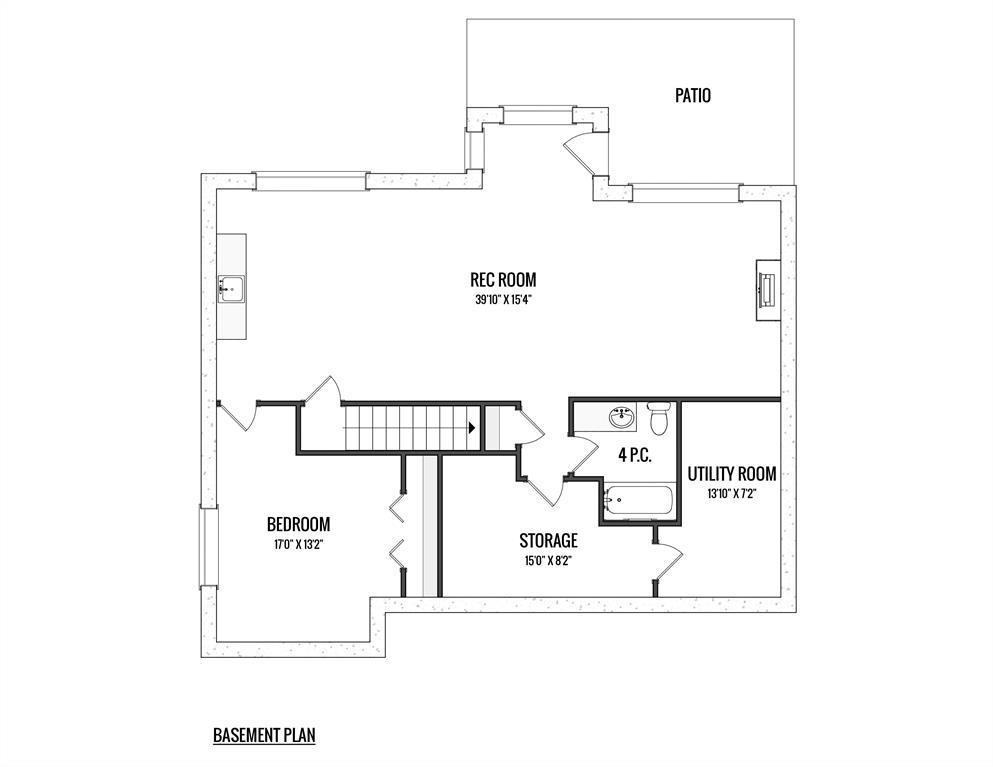- Alberta
- Calgary
186 Patterson Blvd SW
CAD$1,250,000
CAD$1,250,000 Asking price
186 Patterson Boulevard SWCalgary, Alberta, T3H3B1
Delisted · Delisted ·
4+146| 2946.9 sqft
Listing information last updated on Sat Jun 17 2023 09:02:04 GMT-0400 (Eastern Daylight Time)

Open Map
Log in to view more information
Go To LoginSummary
IDA2052055
StatusDelisted
Ownership TypeFreehold
Brokered ByRE/MAX HOUSE OF REAL ESTATE
TypeResidential House,Detached
AgeConstructed Date: 1996
Land Size719 m2|7251 - 10889 sqft
Square Footage2946.9 sqft
RoomsBed:4+1,Bath:4
Detail
Building
Bathroom Total4
Bedrooms Total5
Bedrooms Above Ground4
Bedrooms Below Ground1
AppliancesWasher,Refrigerator,Water softener,Dishwasher,Stove,Dryer,Hood Fan,Garage door opener
Basement DevelopmentFinished
Basement FeaturesWalk out
Basement TypeUnknown (Finished)
Constructed Date1996
Construction MaterialWood frame
Construction Style AttachmentDetached
Cooling TypeCentral air conditioning
Exterior FinishBrick,Stucco
Fireplace PresentTrue
Fireplace Total2
Flooring TypeCarpeted,Hardwood,Tile
Foundation TypePoured Concrete
Half Bath Total1
Heating FuelNatural gas
Heating TypeForced air
Size Interior2946.9 sqft
Stories Total2
Total Finished Area2946.9 sqft
TypeHouse
Land
Size Total719 m2|7,251 - 10,889 sqft
Size Total Text719 m2|7,251 - 10,889 sqft
Acreagefalse
AmenitiesPark,Playground
Fence TypeFence
Size Irregular719.00
Surrounding
Ammenities Near ByPark,Playground
Zoning DescriptionR-C1
Other
FeaturesCloset Organizers
BasementFinished,Walk out,Unknown (Finished)
FireplaceTrue
HeatingForced air
Remarks
Spectacular views, a large yard backing a natural green space, recent updates and a fantastic floor plan make this home an excellent choice for a growing family. A formal sitting area greets you from the impressive double height foyer. To the left is a quiet office, ideal for studying or working from home. The classic black and white kitchen offers lots of storage, stainless appliances, glass display cabinets, a wine rack, a baking counter and a breakfast bar for casual meals on the go. Serve family dinners in the sunny dining area overlooking the beautiful Bow River valley. The cozy family room is complemented by a fireplace framed by shelving making this a comfortable space to unwind. An elegant, curved staircase leads you up to the primary suite, where the views from the sitting area are even more breathtaking and the tastefully renovated ensuite beckons you at the end of the day. Three additional bedrooms and a bathroom are perfectly sized for the kids. Downstairs, the fully developed basement has a large recreation room with a wet bar, a second fireplace and access out to a covered patio. Imagine hosting friends and family in this area designed with entertaining and fun in mind. The basement bedroom could easily be used for guests or as a gym. One of the highlights of this property is all the outdoor living spaces, including a large wrap around deck with multiple seating areas, the yard with its mature trees, the nearby walking paths and green space that is accessible from the back gate. This home is an amazing option for a family that needs room for everyone to have space to call their own. (id:22211)
The listing data above is provided under copyright by the Canada Real Estate Association.
The listing data is deemed reliable but is not guaranteed accurate by Canada Real Estate Association nor RealMaster.
MLS®, REALTOR® & associated logos are trademarks of The Canadian Real Estate Association.
Location
Province:
Alberta
City:
Calgary
Community:
Patterson
Room
Room
Level
Length
Width
Area
Furnace
Bsmt
13.85
7.19
99.48
13.83 Ft x 7.17 Ft
Recreational, Games
Bsmt
39.83
15.32
610.25
39.83 Ft x 15.33 Ft
Storage
Bsmt
14.99
8.17
122.49
15.00 Ft x 8.17 Ft
4pc Bathroom
Bsmt
8.33
6.66
55.50
8.33 Ft x 6.67 Ft
Bedroom
Bsmt
16.99
13.16
223.59
17.00 Ft x 13.17 Ft
Kitchen
Main
19.82
14.83
293.86
19.83 Ft x 14.83 Ft
Dining
Main
9.84
8.99
88.48
9.83 Ft x 9.00 Ft
Living
Main
17.49
12.01
209.98
17.50 Ft x 12.00 Ft
Family
Main
14.01
14.01
196.26
14.00 Ft x 14.00 Ft
Foyer
Main
8.17
5.68
46.37
8.17 Ft x 5.67 Ft
Other
Main
9.32
5.51
51.36
9.33 Ft x 5.50 Ft
Den
Main
13.68
8.66
118.50
13.67 Ft x 8.67 Ft
2pc Bathroom
Main
5.18
4.99
25.85
5.17 Ft x 5.00 Ft
Primary Bedroom
Upper
22.01
16.01
352.46
22.00 Ft x 16.00 Ft
Bedroom
Upper
16.01
10.33
165.46
16.00 Ft x 10.33 Ft
Bedroom
Upper
14.99
10.33
154.95
15.00 Ft x 10.33 Ft
Bedroom
Upper
20.67
12.01
248.19
20.67 Ft x 12.00 Ft
4pc Bathroom
Upper
8.83
7.32
64.57
8.83 Ft x 7.33 Ft
5pc Bathroom
Upper
9.68
9.68
93.67
9.67 Ft x 9.67 Ft
Book Viewing
Your feedback has been submitted.
Submission Failed! Please check your input and try again or contact us

