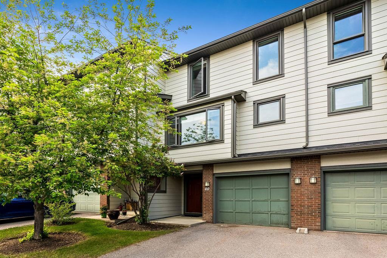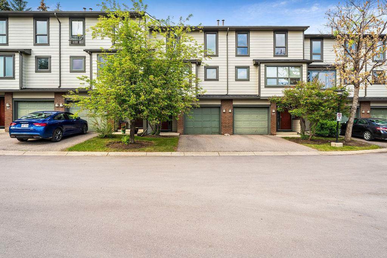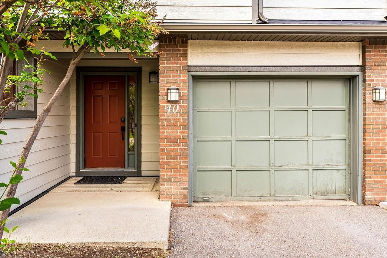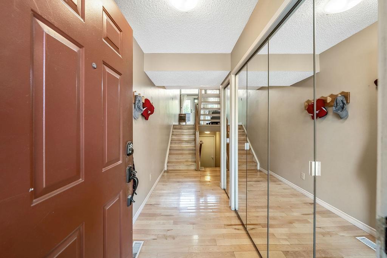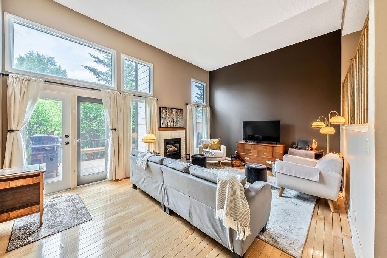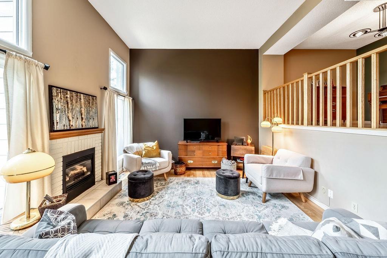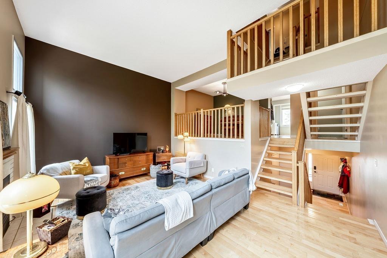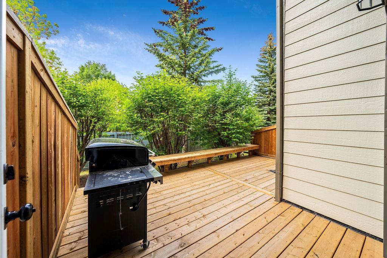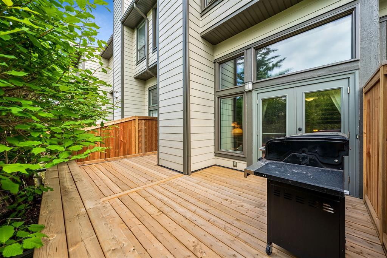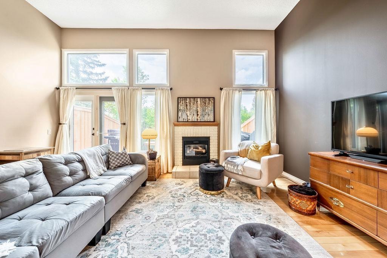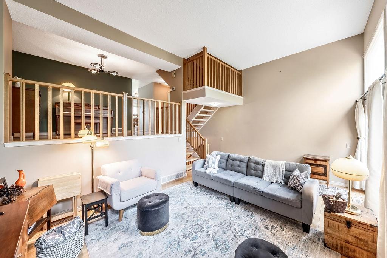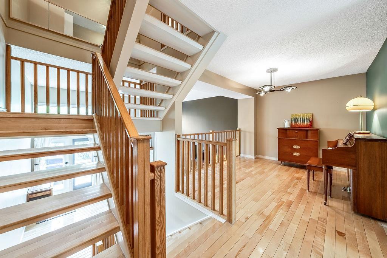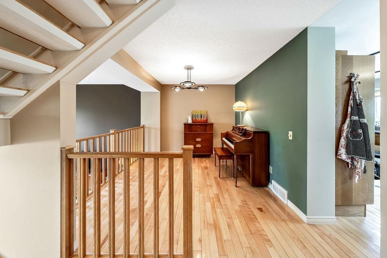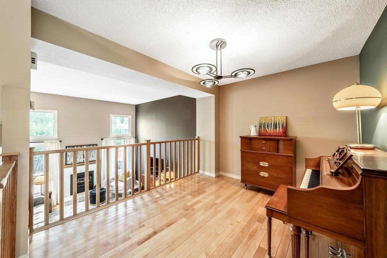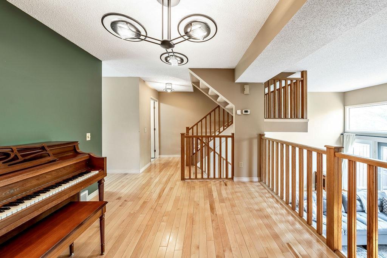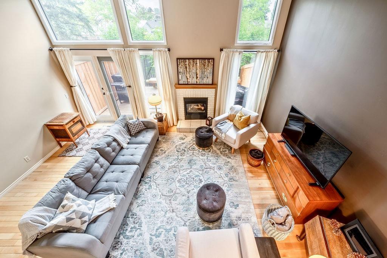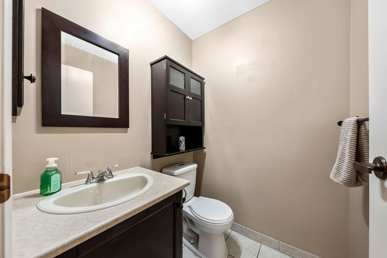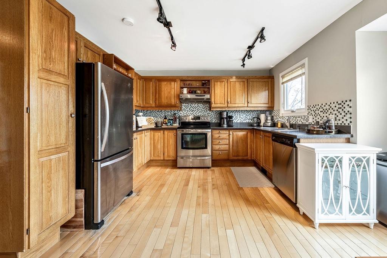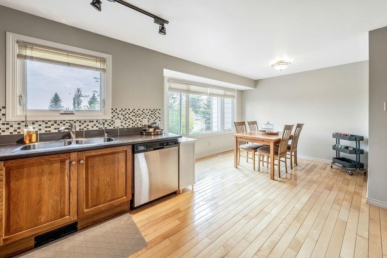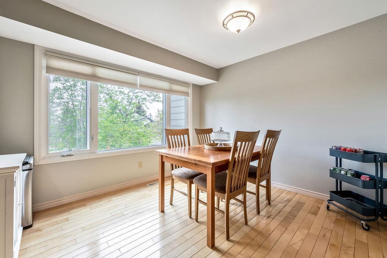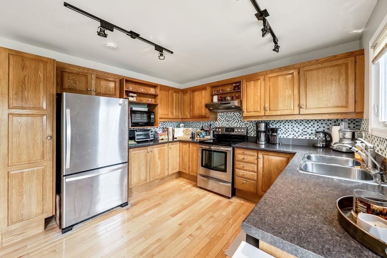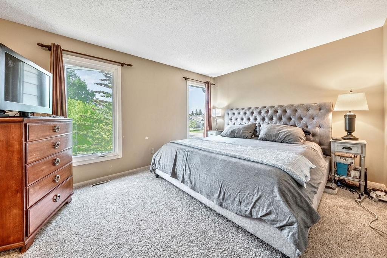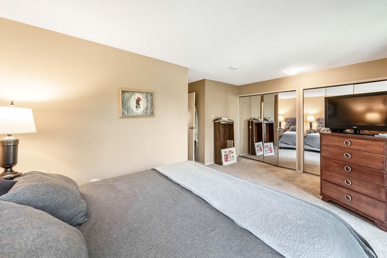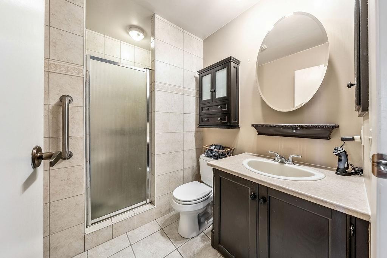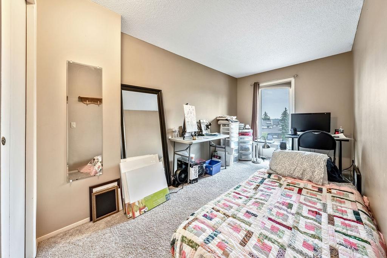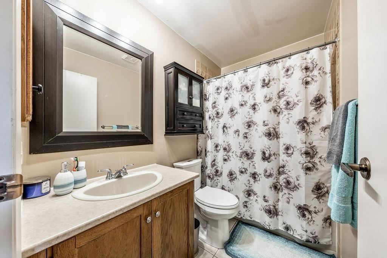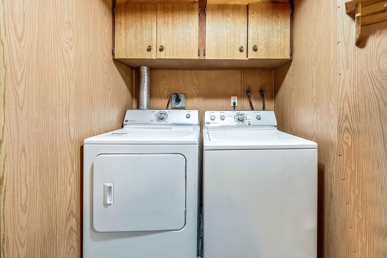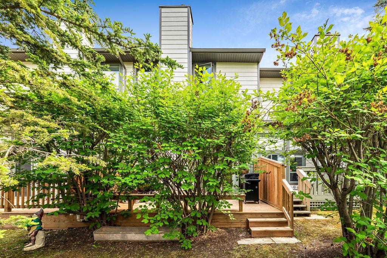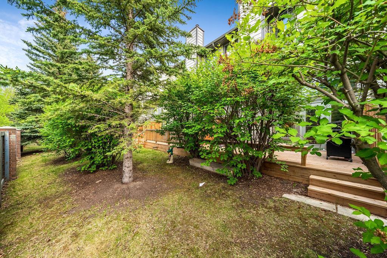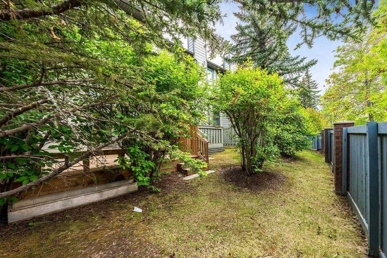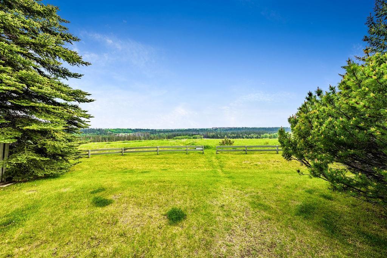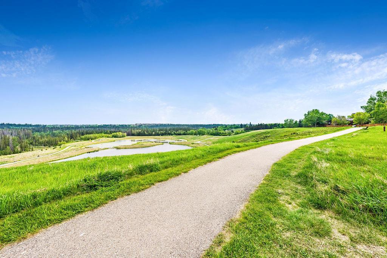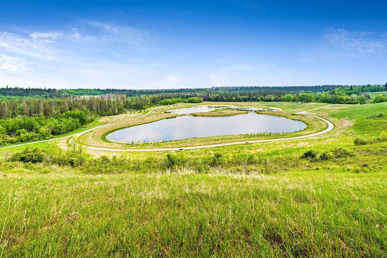- Alberta
- Calgary
185 Woodridge Dr SW
CAD$425,000
CAD$425,000 Asking price
40 185 Woodridge Drive SWCalgary, Alberta, T2W3X7
Delisted · Delisted ·
332| 1487.2 sqft
Listing information last updated on Thu Jun 22 2023 01:14:07 GMT-0400 (Eastern Daylight Time)

Open Map
Log in to view more information
Go To LoginSummary
IDA2052173
StatusDelisted
Ownership TypeCondominium/Strata
Brokered ByCIR REALTY
TypeResidential Townhouse,Attached
AgeConstructed Date: 1980
Land SizeUnknown
Square Footage1487.2 sqft
RoomsBed:3,Bath:3
Maint Fee510.61 / Monthly
Maint Fee Inclusions
Detail
Building
Bathroom Total3
Bedrooms Total3
Bedrooms Above Ground3
AppliancesRefrigerator,Range - Electric,Dishwasher,Dryer,Hood Fan,See remarks,Garage door opener
Architectural Style5 Level
Basement DevelopmentPartially finished
Basement TypeFull (Partially finished)
Constructed Date1980
Construction MaterialWood frame
Construction Style AttachmentAttached
Cooling TypeNone
Exterior FinishBrick,Composite Siding
Fireplace PresentTrue
Fireplace Total1
Flooring TypeCarpeted,Ceramic Tile,Hardwood
Foundation TypePoured Concrete
Half Bath Total1
Heating FuelNatural gas
Heating TypeForced air
Size Interior1487.2 sqft
Total Finished Area1487.2 sqft
TypeRow / Townhouse
Land
Size Total TextUnknown
Acreagefalse
AmenitiesGolf Course,Park,Playground,Recreation Nearby
Fence TypePartially fenced
See Remarks
Attached Garage
Surrounding
Ammenities Near ByGolf Course,Park,Playground,Recreation Nearby
Community FeaturesGolf Course Development,Pets Allowed,Pets Allowed With Restrictions
Zoning DescriptionM-CG d44
Other
FeaturesSee remarks,Other,PVC window,No neighbours behind,No Smoking Home
BasementPartially finished,Full (Partially finished)
FireplaceTrue
HeatingForced air
Unit No.40
Prop MgmtKeystone Grey
Remarks
Sought-after SW! Woodlands ON the Park!! This stunning split-level home is surrounded by mature trees and lush green space, located JUST steps away from parks, pathways, and breathtaking views atop Fish Creek Park. The main floor boasts an exceptional family room, highlighted with soaring ceilings, natural gas fireplace, and accentuated by an abundance of natural light! Big, beautiful windows and patio door access to brand new private deck. Frame your very own outdoor oasis! Open to below, the traditional dining space takes center stage, among the sunlit kitchen; well appointed with an expanse of counters and cabinetry, and eat-in breakfast nook. The upper level is host to two south-facing secondary bedrooms, full 4-piece bath, and spacious primary suite; generous in both size and storage, with wall-to-wall closets, and 3-piece ensuite. The partially finished lower level is functional and flexible; complete with laundry, and utility space, and plenty of room for storage, including insulated crawl space. Attached garage provides covered, and secure parking, with additional driveway space for guests or add. vehicles.New triple pane Lux windows 2014!! Ext. property has been meticulously and professionally maintained with recent improvements including an all-new roof, all-new siding, facia, gutters, decks, and paving throughout. Woodlands on the Park is not only ON THE PARK, but is conveniently located just a short distance from schools, shopping, and public transportation, as well as an array of businesses and amenities, including access to Stoney Trail. Welcome Home! Welcome to Woodlands! (id:22211)
The listing data above is provided under copyright by the Canada Real Estate Association.
The listing data is deemed reliable but is not guaranteed accurate by Canada Real Estate Association nor RealMaster.
MLS®, REALTOR® & associated logos are trademarks of The Canadian Real Estate Association.
Location
Province:
Alberta
City:
Calgary
Community:
Woodlands
Room
Room
Level
Length
Width
Area
Kitchen
Second
10.01
11.68
116.87
10.00 Ft x 11.67 Ft
Dining
Second
10.07
11.42
115.00
10.08 Ft x 11.42 Ft
Breakfast
Second
9.74
10.56
102.94
9.75 Ft x 10.58 Ft
2pc Bathroom
Second
0.00
0.00
0.00
.00 Ft x .00 Ft
Primary Bedroom
Third
10.76
16.01
172.29
10.75 Ft x 16.00 Ft
Bedroom
Third
9.74
10.76
104.86
9.75 Ft x 10.75 Ft
Bedroom
Third
8.07
14.01
113.07
8.08 Ft x 14.00 Ft
3pc Bathroom
Third
0.00
0.00
0.00
.00 Ft x .00 Ft
4pc Bathroom
Third
0.00
0.00
0.00
.00 Ft x .00 Ft
Living
Main
13.58
18.24
247.77
13.58 Ft x 18.25 Ft
Book Viewing
Your feedback has been submitted.
Submission Failed! Please check your input and try again or contact us

