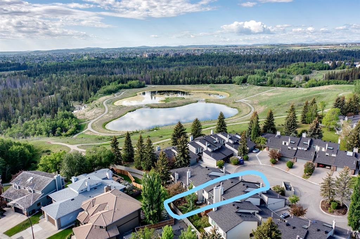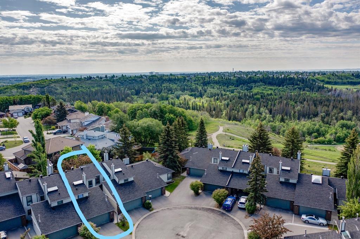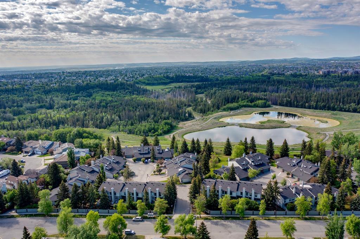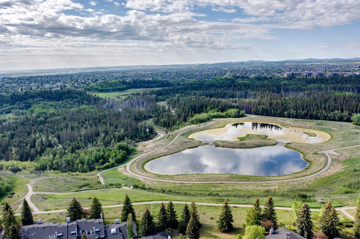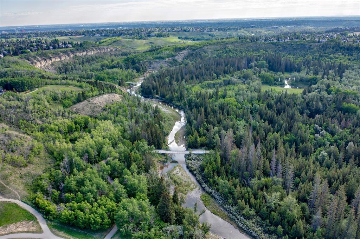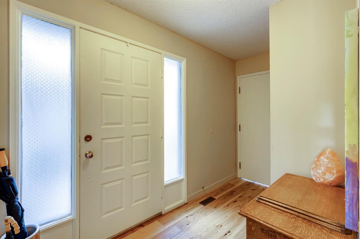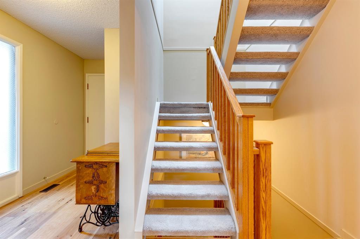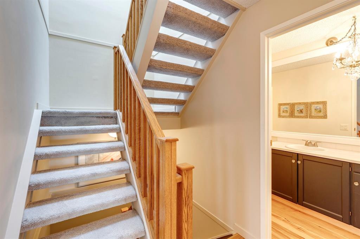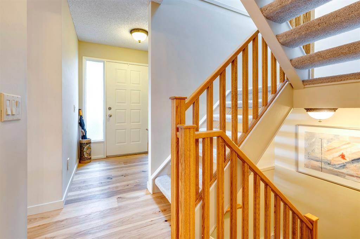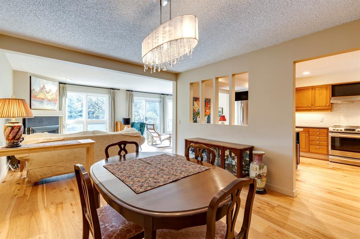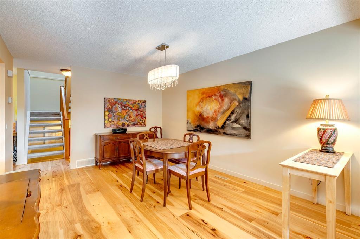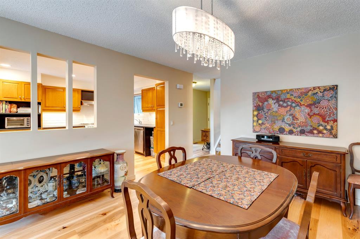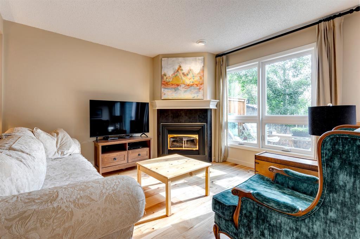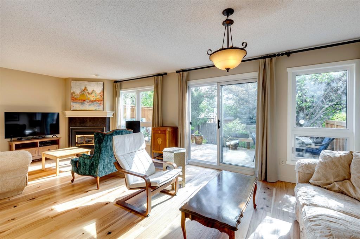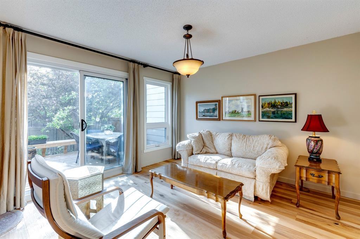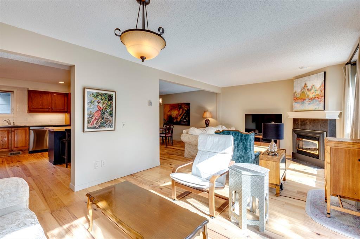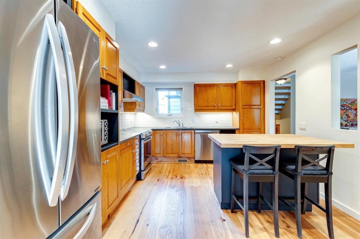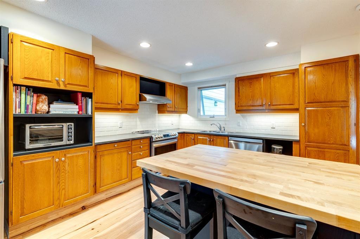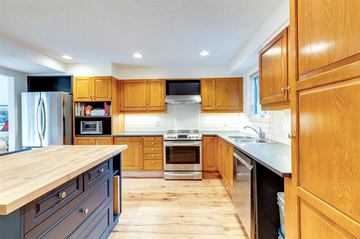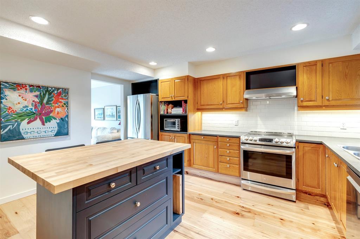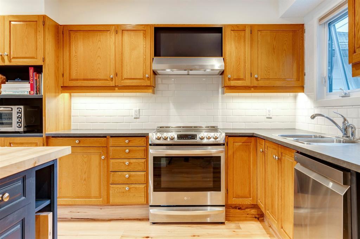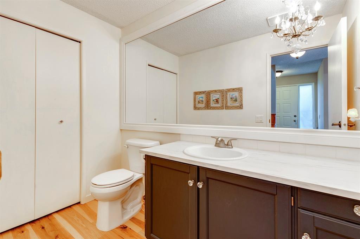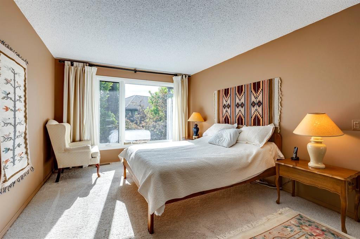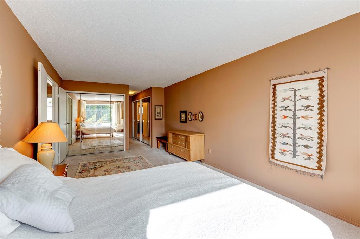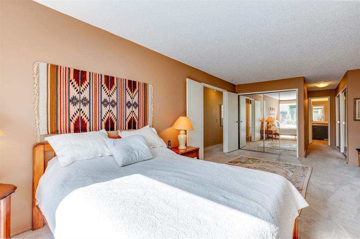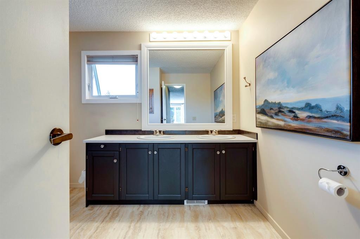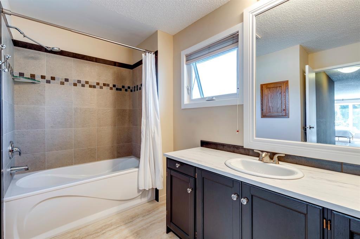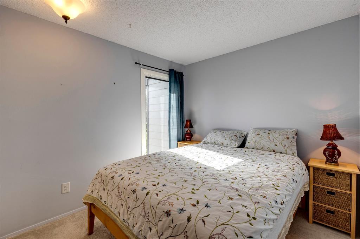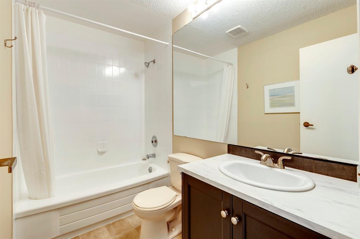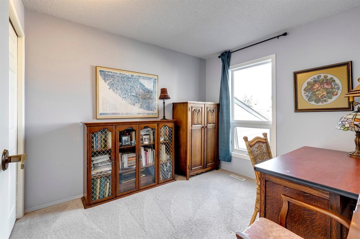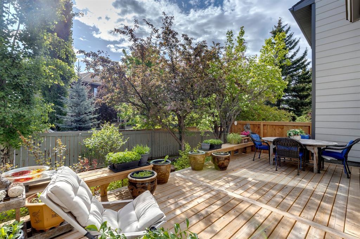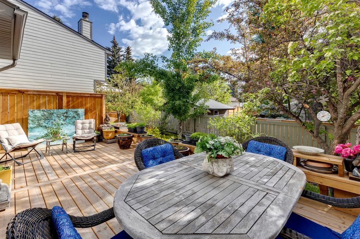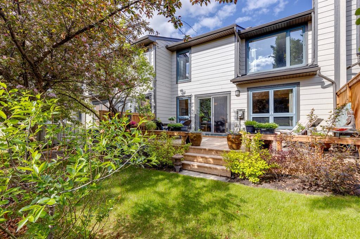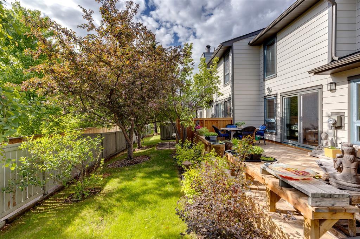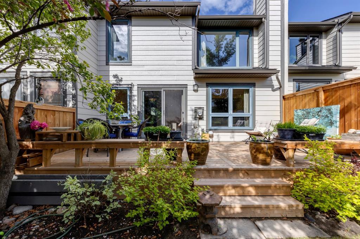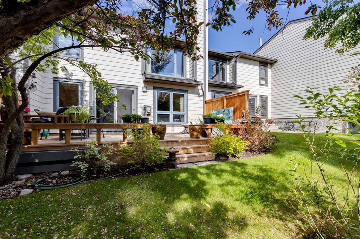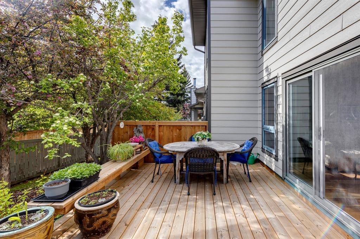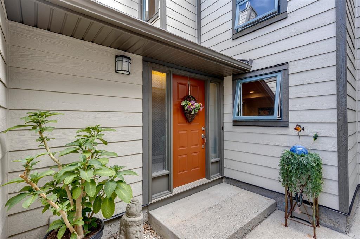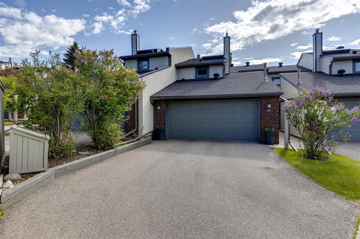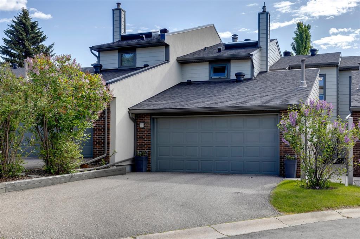- Alberta
- Calgary
185 Woodridge Dr SW
CAD$525,000
CAD$525,000 Asking price
31 185 Woodridge Drive SWCalgary, Alberta, T2W3X7
Delisted · Delisted ·
332| 1637.67 sqft
Listing information last updated on Thu Jun 22 2023 23:47:43 GMT-0400 (Eastern Daylight Time)

Open Map
Log in to view more information
Go To LoginSummary
IDA2052909
StatusDelisted
Ownership TypeCondominium/Strata
Brokered ByCOLDWELL BANKER COMPLETE REAL ESTATE
TypeResidential Townhouse,Attached
AgeConstructed Date: 1980
Land SizeUnknown
Square Footage1637.67 sqft
RoomsBed:3,Bath:3
Maint Fee544 / Monthly
Maint Fee Inclusions
Detail
Building
Bathroom Total3
Bedrooms Total3
Bedrooms Above Ground3
AppliancesWasher,Refrigerator,Range - Electric,Dishwasher,Dryer,Hood Fan
Basement DevelopmentUnfinished
Basement TypeFull (Unfinished)
Constructed Date1980
Construction MaterialWood frame
Construction Style AttachmentAttached
Cooling TypeNone
Fireplace PresentTrue
Fireplace Total1
Flooring TypeCarpeted,Ceramic Tile,Hardwood
Foundation TypePoured Concrete
Half Bath Total1
Heating FuelNatural gas
Heating TypeForced air
Size Interior1637.67 sqft
Stories Total2
Total Finished Area1637.67 sqft
TypeRow / Townhouse
Land
Size Total TextUnknown
Acreagefalse
AmenitiesPark,Playground
Fence TypeNot fenced
Landscape FeaturesLandscaped
Attached Garage
Garage
Heated Garage
Surrounding
Ammenities Near ByPark,Playground
Community FeaturesPets Allowed With Restrictions
Zoning DescriptionM-CG d44
Other
FeaturesTreed,See remarks,No Smoking Home,Parking
BasementUnfinished,Full (Unfinished)
FireplaceTrue
HeatingForced air
Unit No.31
Prop MgmtKeystone Grey Property Mgmt
Remarks
Welcome to one of Calgary's best kept secrets! Woodlands on the Park backs directly onto Fish Creek Park, and has recently undergone many exterior renovations including Can-Exel composite siding, asphalt shingles, soft metals (all in 2019); road paving (2020); and is well managed. The extremely peaceful, quiet, setting backs onto bike trails, walking paths and a new storm pond with picnic areas and the wonderful valley views of nature. This unit has one of the best locations in the complex to allow you to enjoy the peaceful and private, sunny southeast backyard and new deck in 2020 on the quiet east side of the complex. The main floor is warm and inviting with refinished oak kitchen cabinets, new appliances, and counter tops all redone in 2018. The open plan allows an abundance of natural light to flow through the whole day long. Also redone in 2018, is the refaced and relocated corner gas fireplace, and the beautiful yet rustic, hickory, hardwood flooring throughout the dining room, den, living room and powder room and fresh paint throughout the whole home. The upper level features a spacious primary bedroom with a spa-inspired ensuite, renovated in 2018, two more bedrooms and a 4-piece main bathroom also updated in 2018. The sealed basement is ready for your customization or continued use as storage, laundry and mechanical with a new hot water tank in 2021. The furnace is in excellent condition and is serviced annually. Other structural features include updated windows and a heated double attached garage. The recent opening of Stoney Trail gives you easy access to Costco, shopping and quick access out of the city to the mountains. Welcome home to your own piece of paradise. (id:22211)
The listing data above is provided under copyright by the Canada Real Estate Association.
The listing data is deemed reliable but is not guaranteed accurate by Canada Real Estate Association nor RealMaster.
MLS®, REALTOR® & associated logos are trademarks of The Canadian Real Estate Association.
Location
Province:
Alberta
City:
Calgary
Community:
Woodlands
Room
Room
Level
Length
Width
Area
Laundry
Bsmt
11.58
8.23
95.37
11.58 Ft x 8.25 Ft
Kitchen
Main
14.50
11.32
164.14
14.50 Ft x 11.33 Ft
Dining
Main
14.34
11.25
161.34
14.33 Ft x 11.25 Ft
Living
Main
23.06
11.75
270.90
23.08 Ft x 11.75 Ft
Foyer
Main
10.93
5.51
60.22
10.92 Ft x 5.50 Ft
Addition
Main
24.02
12.01
288.38
24.00 Ft x 12.00 Ft
Other
Main
21.00
21.00
440.89
21.00 Ft x 21.00 Ft
2pc Bathroom
Main
8.50
4.76
40.42
8.50 Ft x 4.75 Ft
Primary Bedroom
Upper
22.24
11.15
248.13
22.25 Ft x 11.17 Ft
Bedroom
Upper
9.32
8.66
80.70
9.33 Ft x 8.67 Ft
Bedroom
Upper
10.01
8.43
84.37
10.00 Ft x 8.42 Ft
4pc Bathroom
Upper
8.33
4.92
41.01
8.33 Ft x 4.92 Ft
5pc Bathroom
Upper
11.25
5.74
64.61
11.25 Ft x 5.75 Ft
Book Viewing
Your feedback has been submitted.
Submission Failed! Please check your input and try again or contact us

