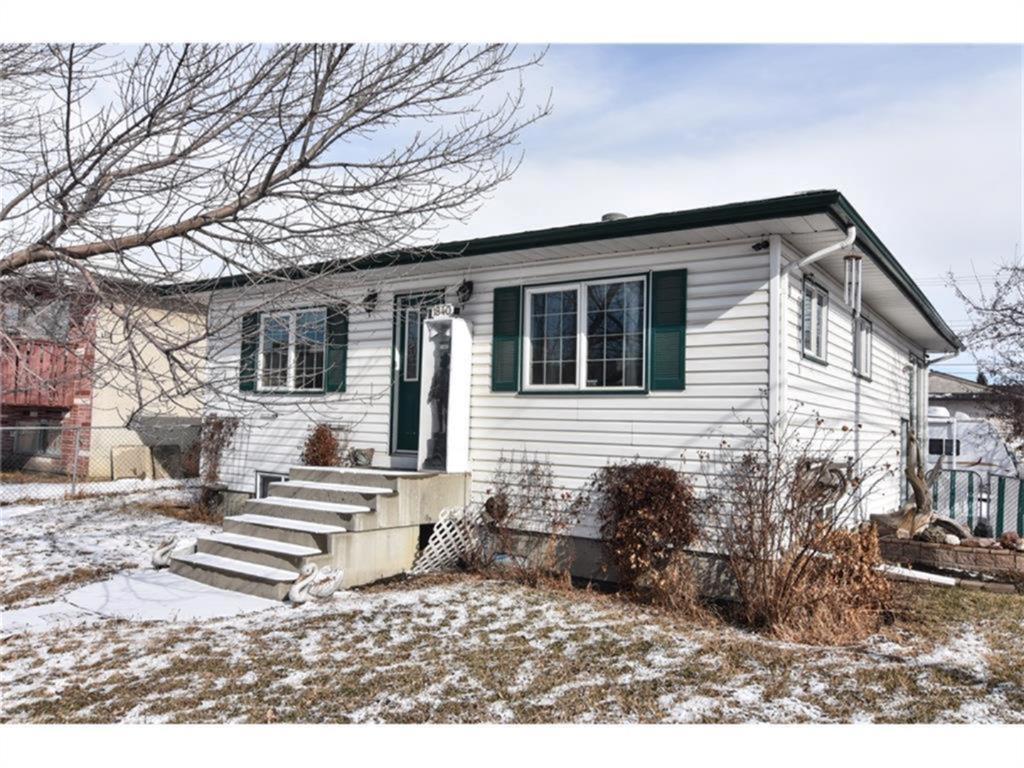- Alberta
- Calgary
1840 40 St SE
CAD$550,000
CAD$550,000 Asking price
1840 40 Street SECalgary, Alberta, T2B1B4
Delisted · Delisted ·
2+124| 885.05 sqft
Listing information last updated on Fri Aug 25 2023 08:40:03 GMT-0400 (Eastern Daylight Time)

Open Map
Log in to view more information
Go To LoginSummary
IDA2030336
StatusDelisted
Ownership TypeFreehold
Brokered ByURBAN-REALTY.ca
TypeResidential House,Detached,Bungalow
AgeConstructed Date: 1949
Land Size6103 sqft|4051 - 7250 sqft
Square Footage885.05 sqft
RoomsBed:2+1,Bath:2
Detail
Building
Bathroom Total2
Bedrooms Total3
Bedrooms Above Ground2
Bedrooms Below Ground1
AppliancesRefrigerator,Gas stove(s),Washer & Dryer
Architectural StyleBungalow
Basement DevelopmentFinished
Basement TypeFull (Finished)
Constructed Date1949
Construction MaterialWood frame
Construction Style AttachmentDetached
Cooling TypeNone
Exterior FinishVinyl siding
Fireplace PresentFalse
Flooring TypeCarpeted,Ceramic Tile,Vinyl Plank
Foundation TypePoured Concrete
Half Bath Total0
Heating TypeForced air
Size Interior885.05 sqft
Stories Total1
Total Finished Area885.05 sqft
TypeHouse
Land
Size Total6103 sqft|4,051 - 7,250 sqft
Size Total Text6103 sqft|4,051 - 7,250 sqft
Acreagefalse
Fence TypeFence
Size Irregular6103.00
Surrounding
Zoning DescriptionM-C1
Other
FeaturesSee remarks,Back lane
BasementFinished,Full (Finished)
FireplaceFalse
HeatingForced air
Remarks
M- C1 corner lot at prime location. Save time and start development right way. DP approved with fourplex with single Detach garage . Price includes DP and PLANS. Right now bungalow in good shape is on the property and rented. please check this one and take advantage of this market. (id:22211)
The listing data above is provided under copyright by the Canada Real Estate Association.
The listing data is deemed reliable but is not guaranteed accurate by Canada Real Estate Association nor RealMaster.
MLS®, REALTOR® & associated logos are trademarks of The Canadian Real Estate Association.
Location
Province:
Alberta
City:
Calgary
Community:
Forest Lawn
Room
Room
Level
Length
Width
Area
4pc Bathroom
Bsmt
7.84
10.24
80.26
7.83 Ft x 10.25 Ft
Bedroom
Bsmt
13.91
14.67
204.01
13.92 Ft x 14.67 Ft
Recreational, Games
Bsmt
14.01
12.07
169.14
14.00 Ft x 12.08 Ft
Study
Bsmt
8.01
6.33
50.69
8.00 Ft x 6.33 Ft
Furnace
Bsmt
4.92
9.74
47.95
4.92 Ft x 9.75 Ft
Bedroom
Main
10.43
11.52
120.14
10.42 Ft x 11.50 Ft
Family
Main
11.91
12.24
145.74
11.92 Ft x 12.25 Ft
Kitchen
Main
12.93
13.68
176.85
12.92 Ft x 13.67 Ft
Living
Main
18.24
17.09
311.80
18.25 Ft x 17.08 Ft
3pc Bathroom
Main
4.92
5.91
29.06
4.92 Ft x 5.92 Ft
Primary Bedroom
Main
10.50
11.75
123.31
10.50 Ft x 11.75 Ft
Book Viewing
Your feedback has been submitted.
Submission Failed! Please check your input and try again or contact us


