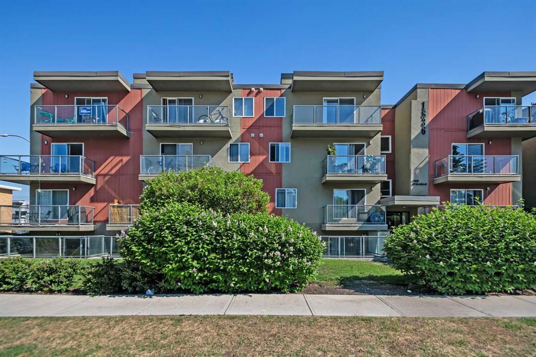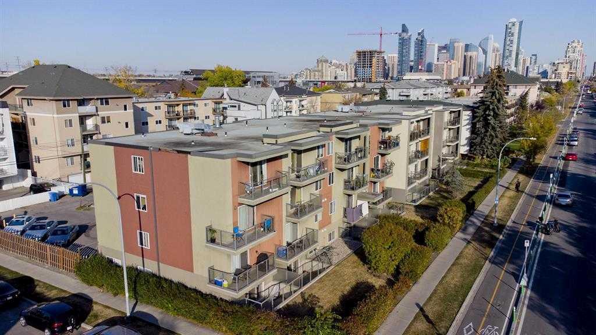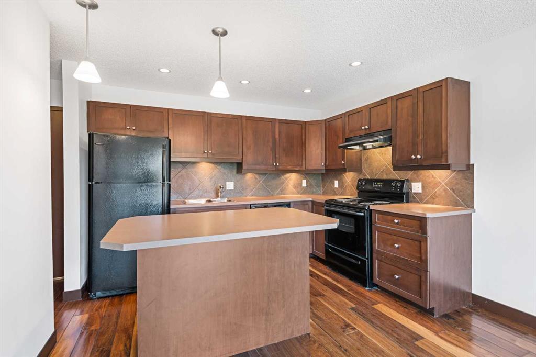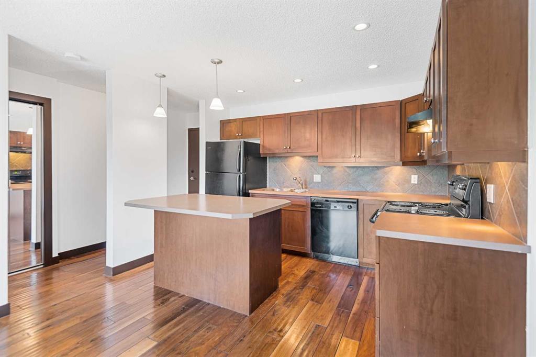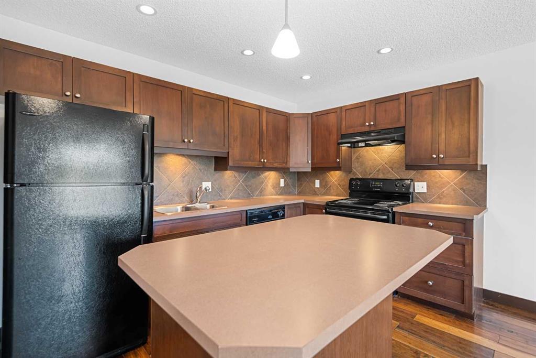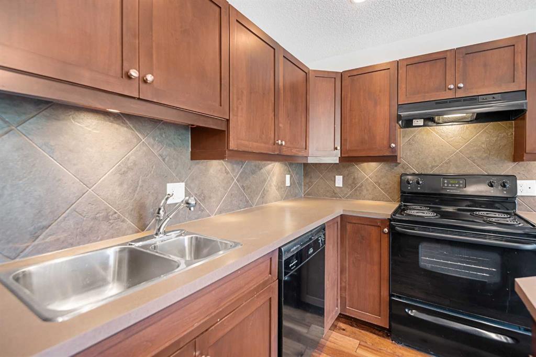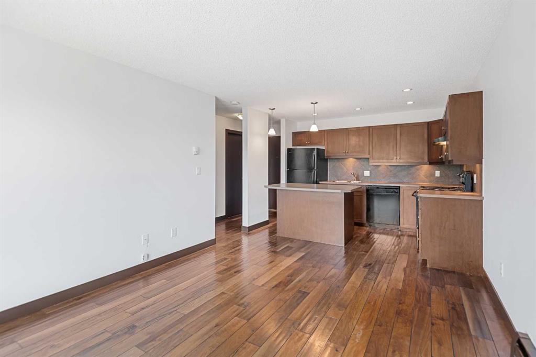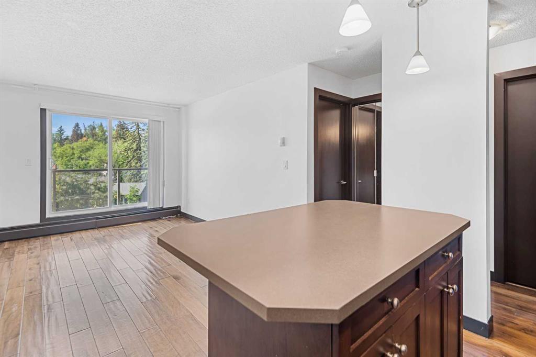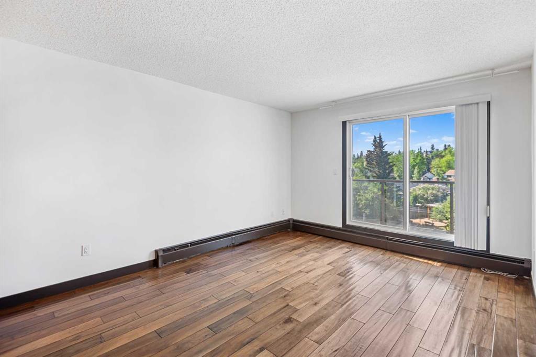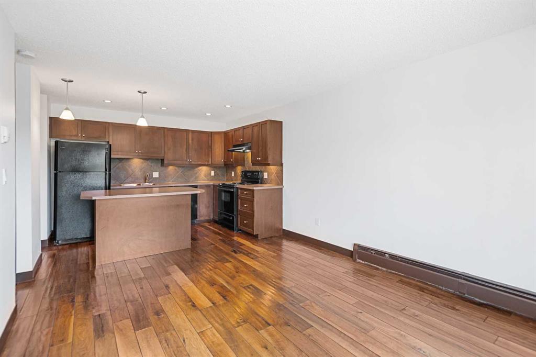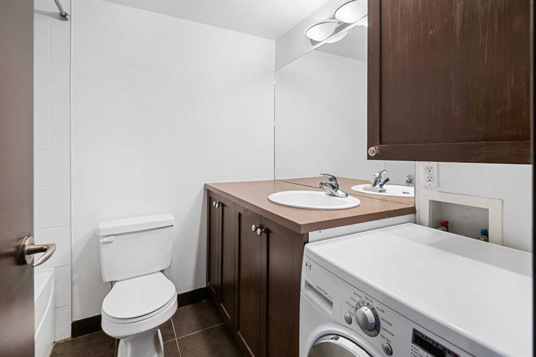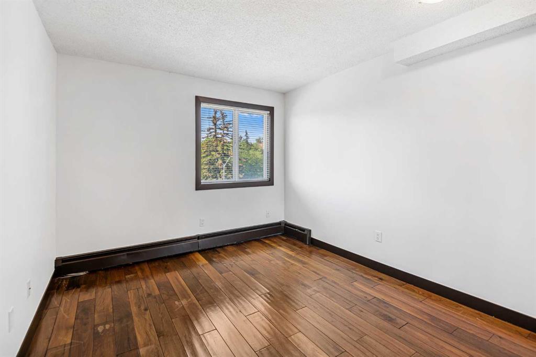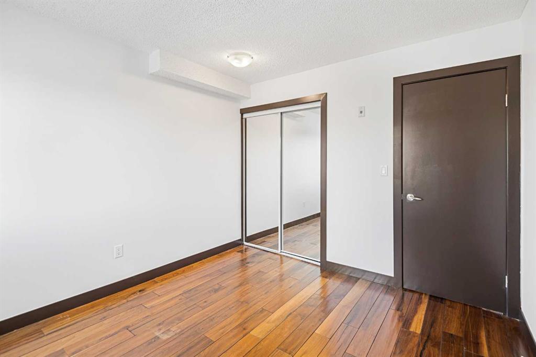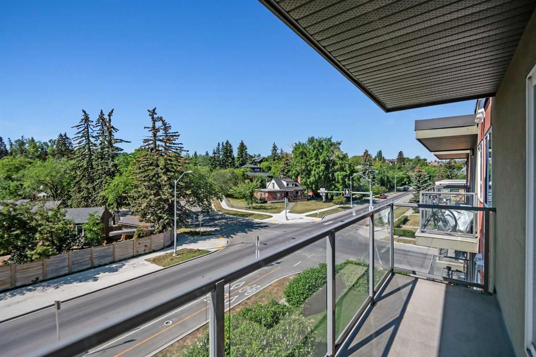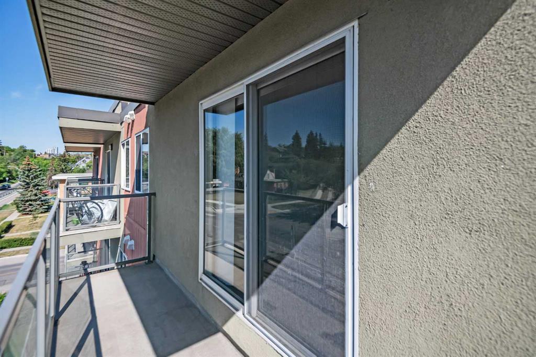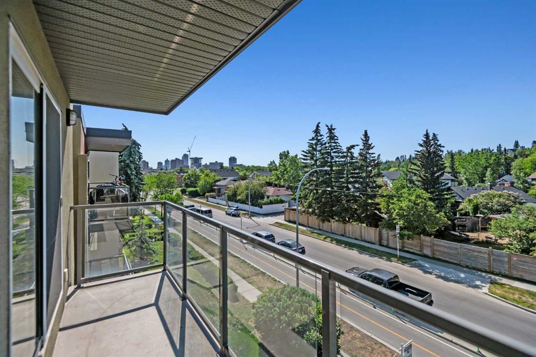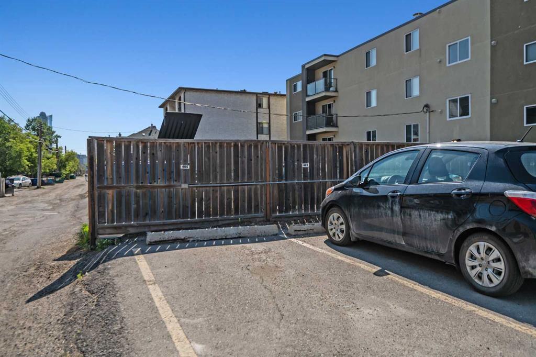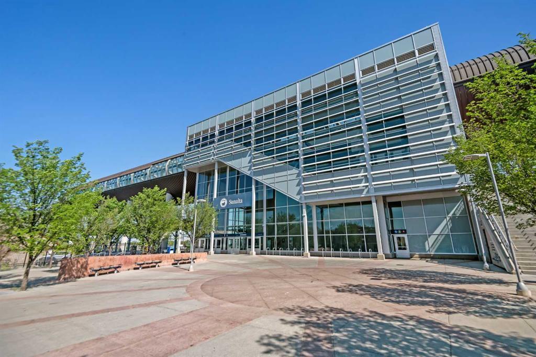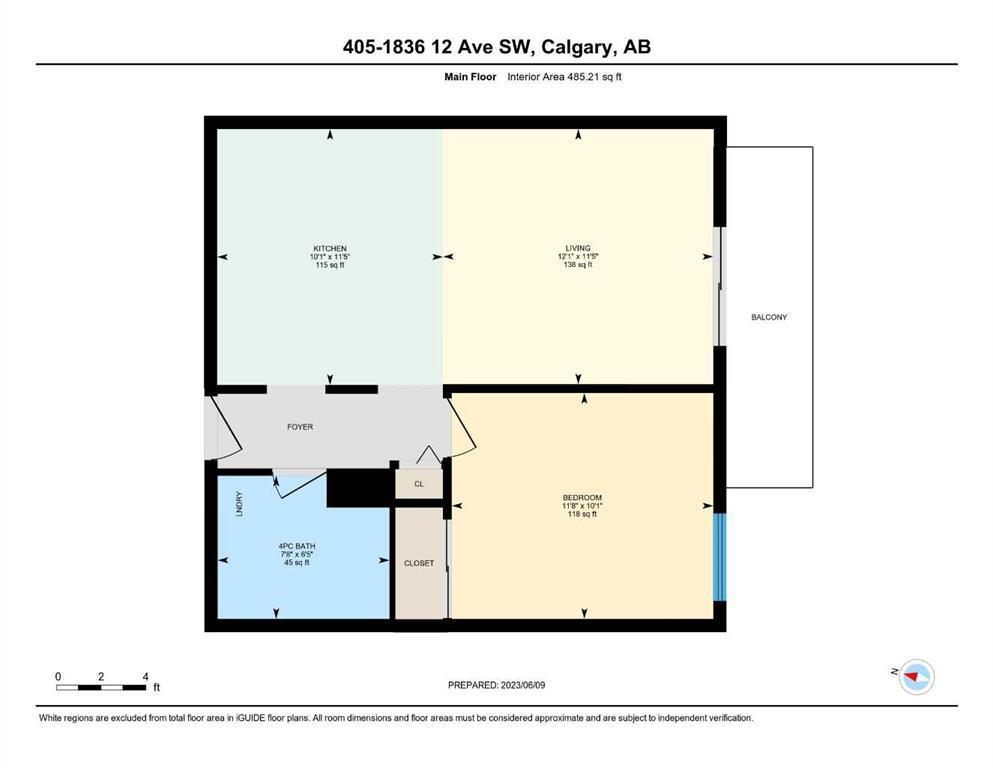- Alberta
- Calgary
1836 12 Ave SW
CAD$189,900
CAD$189,900 Asking price
405 1836 12 Avenue SWCalgary, Alberta, T3C0R6
Delisted · Delisted ·
111| 485 sqft
Listing information last updated on Wed Jun 21 2023 09:27:07 GMT-0400 (Eastern Daylight Time)

Open Map
Log in to view more information
Go To LoginSummary
IDA2056442
StatusDelisted
Ownership TypeCondominium/Strata
Brokered ByRE/MAX REAL ESTATE (MOUNTAIN VIEW)
TypeResidential Apartment
AgeConstructed Date: 1978
Land SizeUnknown
Square Footage485 sqft
RoomsBed:1,Bath:1
Maint Fee352.9 / Monthly
Maint Fee Inclusions
Virtual Tour
Detail
Building
Bathroom Total1
Bedrooms Total1
Bedrooms Above Ground1
AmenitiesLaundry Facility
AppliancesRefrigerator,Dishwasher,Stove,Window Coverings,Washer & Dryer
Constructed Date1978
Construction Style AttachmentAttached
Cooling TypeNone
Exterior FinishStucco
Fireplace PresentFalse
Flooring TypeHardwood
Half Bath Total0
Heating TypeBaseboard heaters
Size Interior485 sqft
Stories Total4
Total Finished Area485 sqft
TypeApartment
Land
Size Total TextUnknown
Acreagefalse
Surrounding
Community FeaturesPets Allowed With Restrictions
Zoning DescriptionM-C2
Other
FeaturesParking
FireplaceFalse
HeatingBaseboard heaters
Unit No.405
Prop MgmtGo Smart Property Managers
Remarks
Welcome to this top-floor, 1-bedroom/1-bathroom condo unit, perfect for investors or young professionals looking to purchase their first home. As you step inside, you'll discover an open floorplan with no wasted space, creating a sense of spaciousness beyond its square footage. The well-designed kitchen features dark cabinetry, a black appliance package, a tile backsplash, and a central island with ample seating. It seamlessly flows into the spacious living room, which boasts sliding patio doors leading to a large south-facing balcony.Throughout the condo, you'll find wide-plank hardwood flooring, freshly painted walls, modern fixtures, and a neutral color palette, creating a stylish and contemporary feel. Abundant natural light fills the space, contributing to a bright and airy ambiance. The location of this property is very convenient, with close proximity to the c-train station, Bow River pathway system, various shops, restaurants, and the downtown core.This condo also offers the convenience of in-suite laundry and includes one of the best parking stalls in the surface-level parking lot. ***Click on the link to view the 3D Virtual Tour*** (id:22211)
The listing data above is provided under copyright by the Canada Real Estate Association.
The listing data is deemed reliable but is not guaranteed accurate by Canada Real Estate Association nor RealMaster.
MLS®, REALTOR® & associated logos are trademarks of The Canadian Real Estate Association.
Location
Province:
Alberta
City:
Calgary
Community:
Sunalta
Room
Room
Level
Length
Width
Area
4pc Bathroom
Main
6.43
7.68
49.37
6.42 Ft x 7.67 Ft
Primary Bedroom
Main
10.07
11.68
117.64
10.08 Ft x 11.67 Ft
Living
Main
11.42
12.07
137.85
11.42 Ft x 12.08 Ft
Kitchen
Main
11.42
10.07
115.00
11.42 Ft x 10.08 Ft
Book Viewing
Your feedback has been submitted.
Submission Failed! Please check your input and try again or contact us

