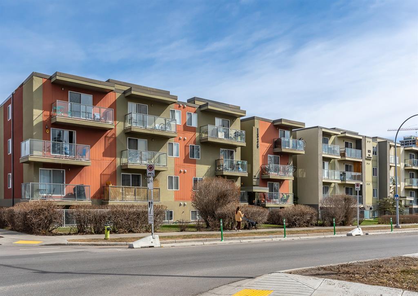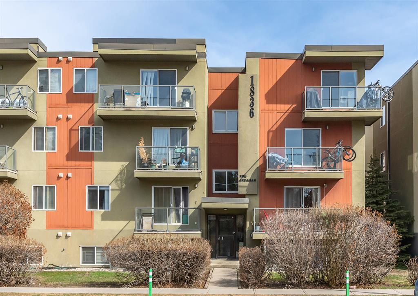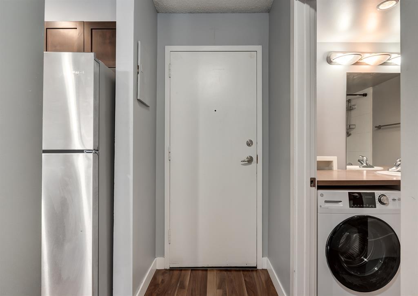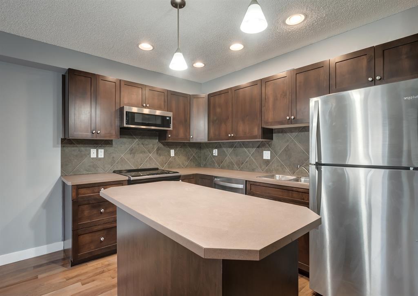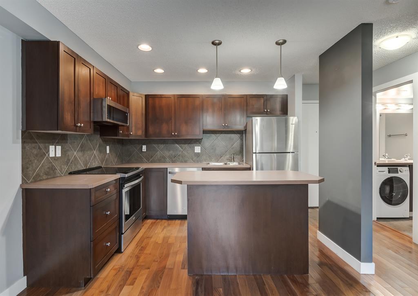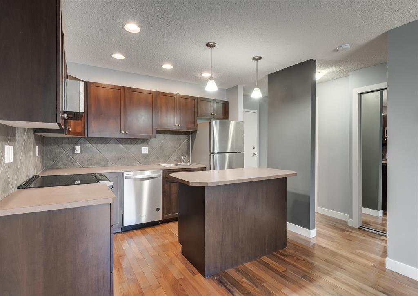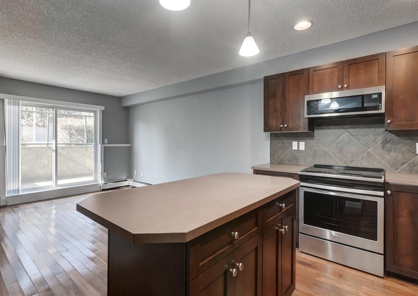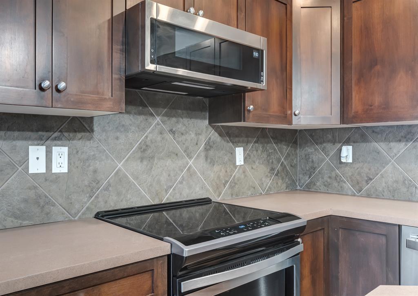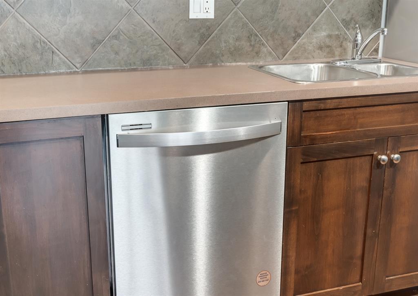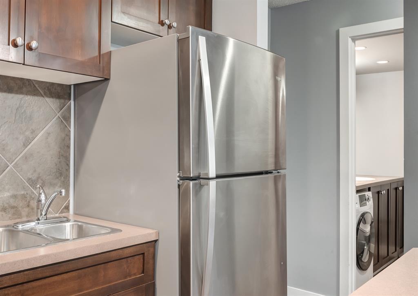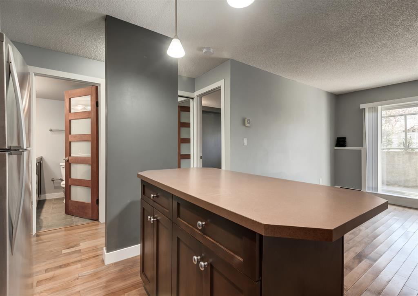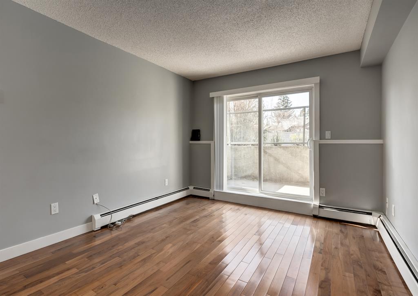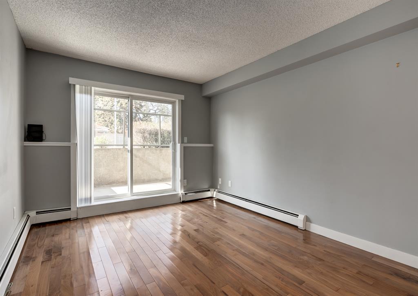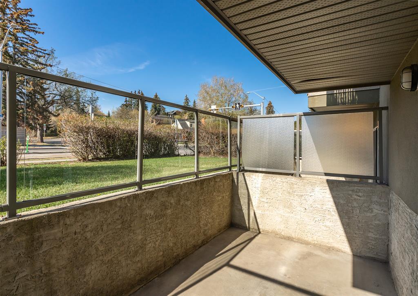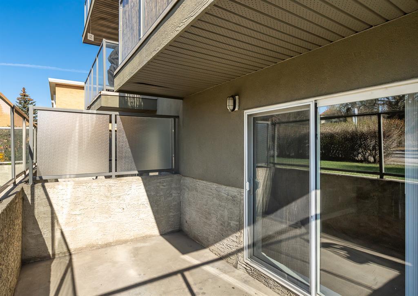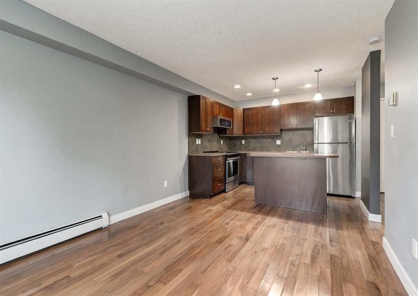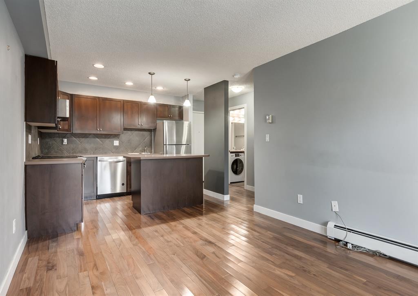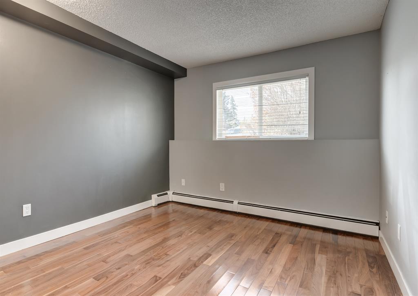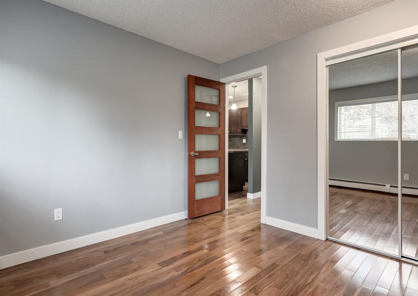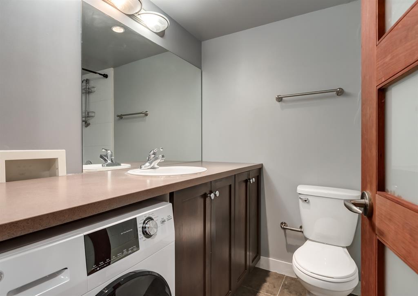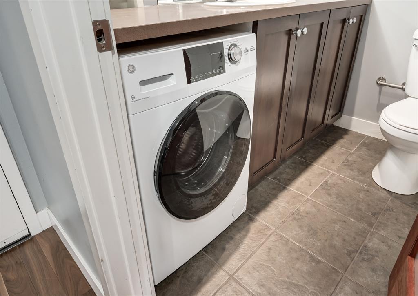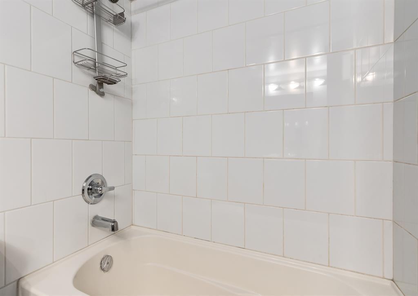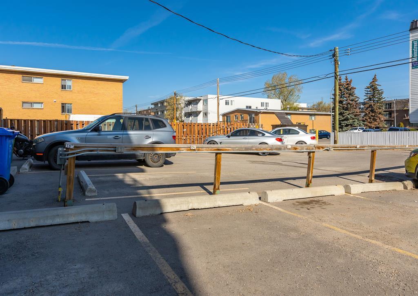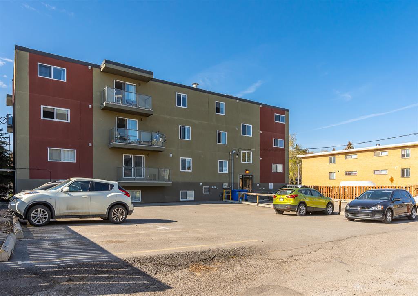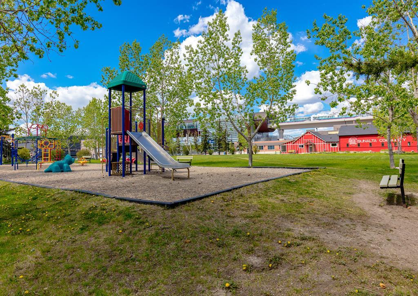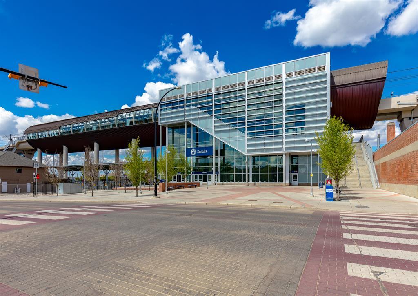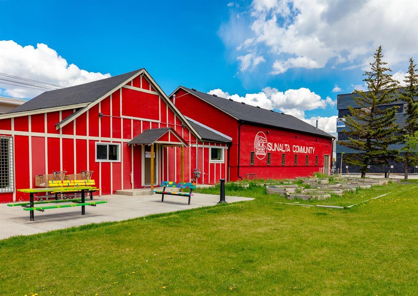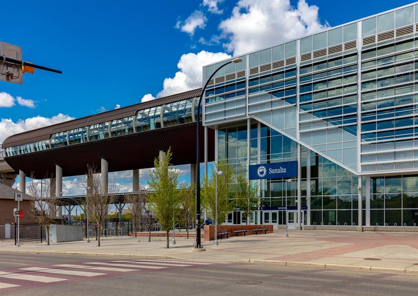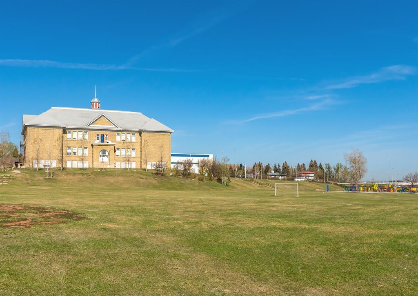- Alberta
- Calgary
1836 12 Ave SW
CAD$199,500
CAD$199,500 Asking price
104 1836 12 Avenue SWCalgary, Alberta, T3C0R6
Delisted
111| 467.6 sqft
Listing information last updated on Sat Jul 29 2023 10:54:34 GMT-0400 (Eastern Daylight Time)

Open Map
Log in to view more information
Go To LoginSummary
IDA2046123
StatusDelisted
Ownership TypeCondominium/Strata
Brokered ByBOW REALTY
TypeResidential Apartment
AgeConstructed Date: 1978
Land SizeUnknown
Square Footage467.6 sqft
RoomsBed:1,Bath:1
Maint Fee345.51 / Monthly
Maint Fee Inclusions
Detail
Building
Bathroom Total1
Bedrooms Total1
Bedrooms Above Ground1
AppliancesRefrigerator,Dishwasher,Stove,Microwave Range Hood Combo,Washer & Dryer
Constructed Date1978
Construction MaterialWood frame
Construction Style AttachmentAttached
Cooling TypeNone
Exterior FinishStucco
Fireplace PresentFalse
Flooring TypeHardwood,Tile
Foundation TypePoured Concrete
Half Bath Total0
Heating TypeBaseboard heaters
Size Interior467.6 sqft
Stories Total4
Total Finished Area467.6 sqft
TypeApartment
Land
Size Total TextUnknown
Acreagefalse
AmenitiesPark,Playground
Surrounding
Ammenities Near ByPark,Playground
Community FeaturesPets Allowed With Restrictions
Zoning DescriptionM-C2
Other
FeaturesNo Smoking Home
FireplaceFalse
HeatingBaseboard heaters
Unit No.104
Remarks
** Brand New top of Line Whirpool Appliances( Refridgerator, Microwave Hood Fan, Electric Stove and GE European Style Washer/Dryer)** Welcome to this 1 Bedroom apartment in the desired neighborhood of Sunalta. Great home for an investor, a starter home for a the working professional that needs to be close to downtown. Looking for a residential feel, but away from the hustle and bustle of downtown. It is a short walk, bike, or drive to downtown Calgary. This property has a great Open Floor Plan that features Beautiful Dark Walnut Engineered Hardwood Floors thru-out. Sharp Contemporary Kitchen features Shaker style Espresso Maple Cabinets w/ tiled backsplash & Laminte Countertops. Has a kitchen island with room to prep your food. The unit has 4 pc Bathroom w/Soaker tub with ceramic tile. The unit has a over sized private large balcony with glass railings to soak in the sun with this south-facing balcony. For Being a bottom floor unit has lots of natural light and the bedroom window and living room that faces south. The Parking Stall has a power outlet which important feature for winter months. This unit is blocks away from the Sunalta LRT Station and a close bike ride to enjoy the downtown core, Princess Island Park, and 17th Ave. It is a close walk to highly ranked Sunalta School(elementary) Mount Royal School( Junior high) and top-ranked Western Canada Highschool. Don't miss out on this sought-after community of Sunalta. Book your Showing now! (id:22211)
The listing data above is provided under copyright by the Canada Real Estate Association.
The listing data is deemed reliable but is not guaranteed accurate by Canada Real Estate Association nor RealMaster.
MLS®, REALTOR® & associated logos are trademarks of The Canadian Real Estate Association.
Location
Province:
Alberta
City:
Calgary
Community:
Sunalta
Room
Room
Level
Length
Width
Area
Kitchen
Main
10.66
7.91
84.31
10.67 Ft x 7.92 Ft
Living
Main
11.58
10.66
123.49
11.58 Ft x 10.67 Ft
Dining
Main
4.99
4.99
24.87
5.00 Ft x 5.00 Ft
Foyer
Main
7.41
3.58
26.52
7.42 Ft x 3.58 Ft
Primary Bedroom
Main
11.09
10.56
117.15
11.08 Ft x 10.58 Ft
4pc Bathroom
Main
7.41
6.50
48.17
7.42 Ft x 6.50 Ft
Book Viewing
Your feedback has been submitted.
Submission Failed! Please check your input and try again or contact us

