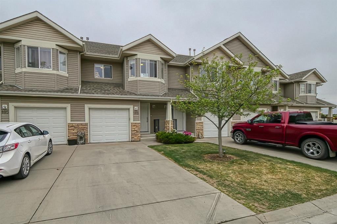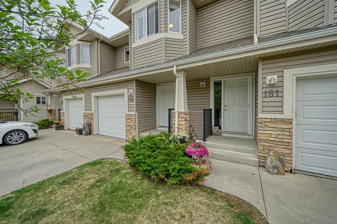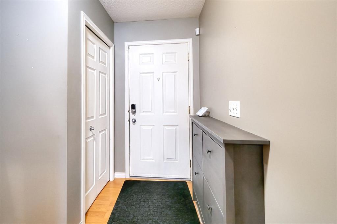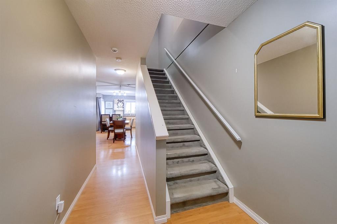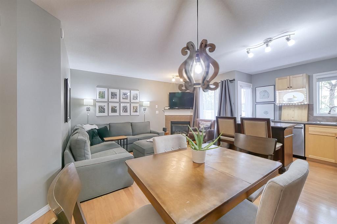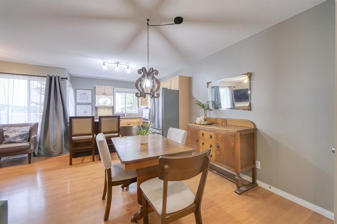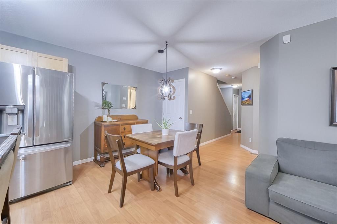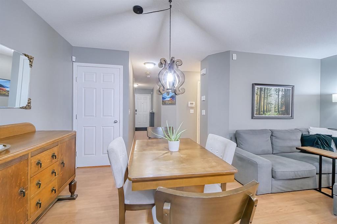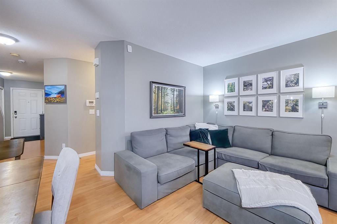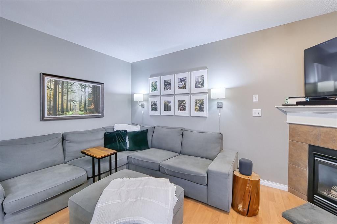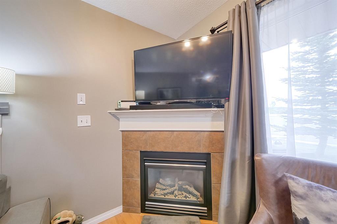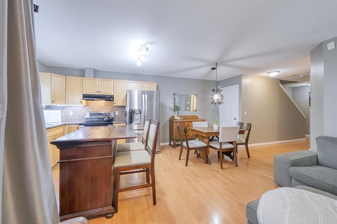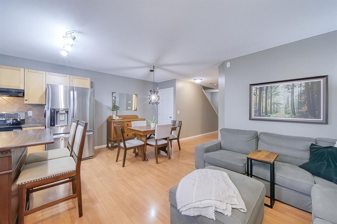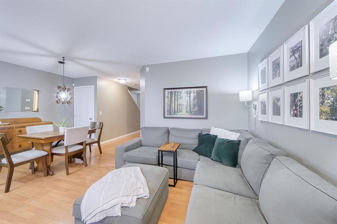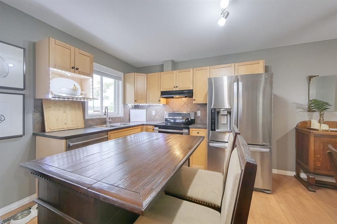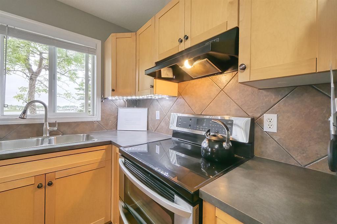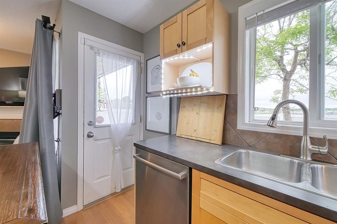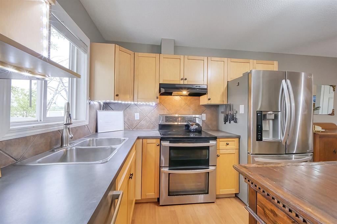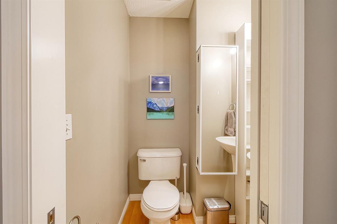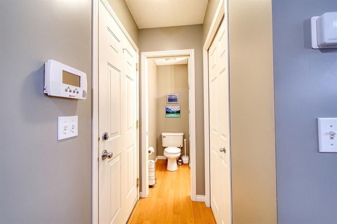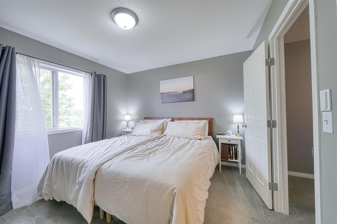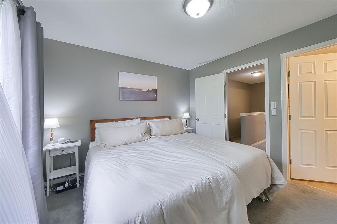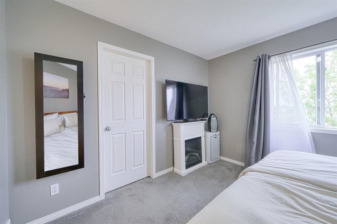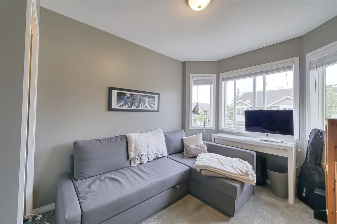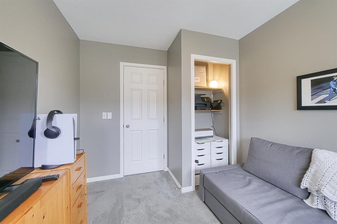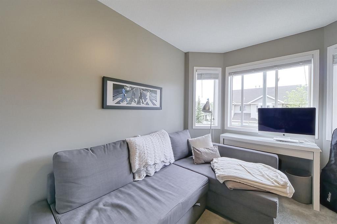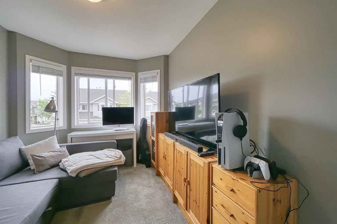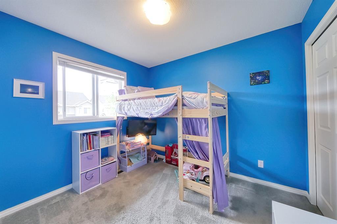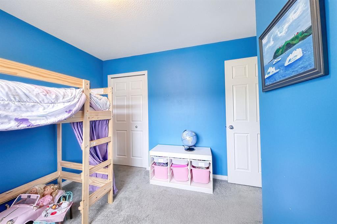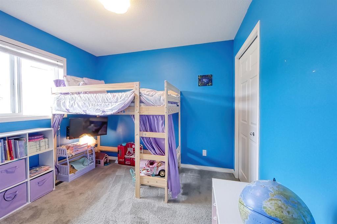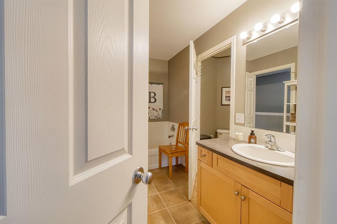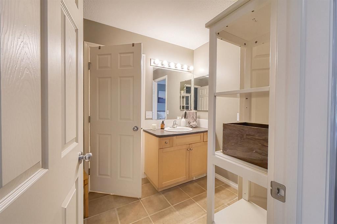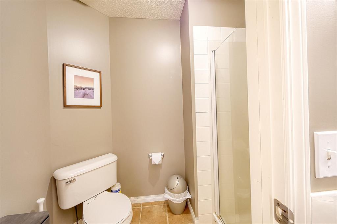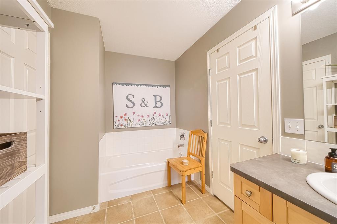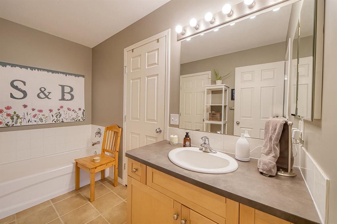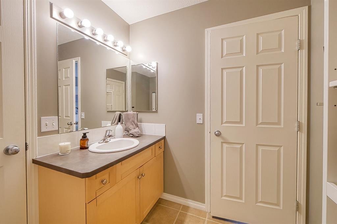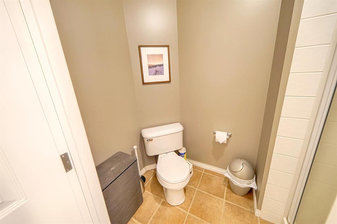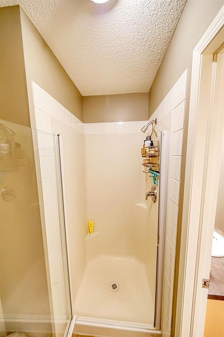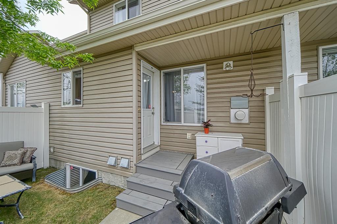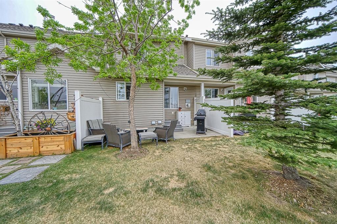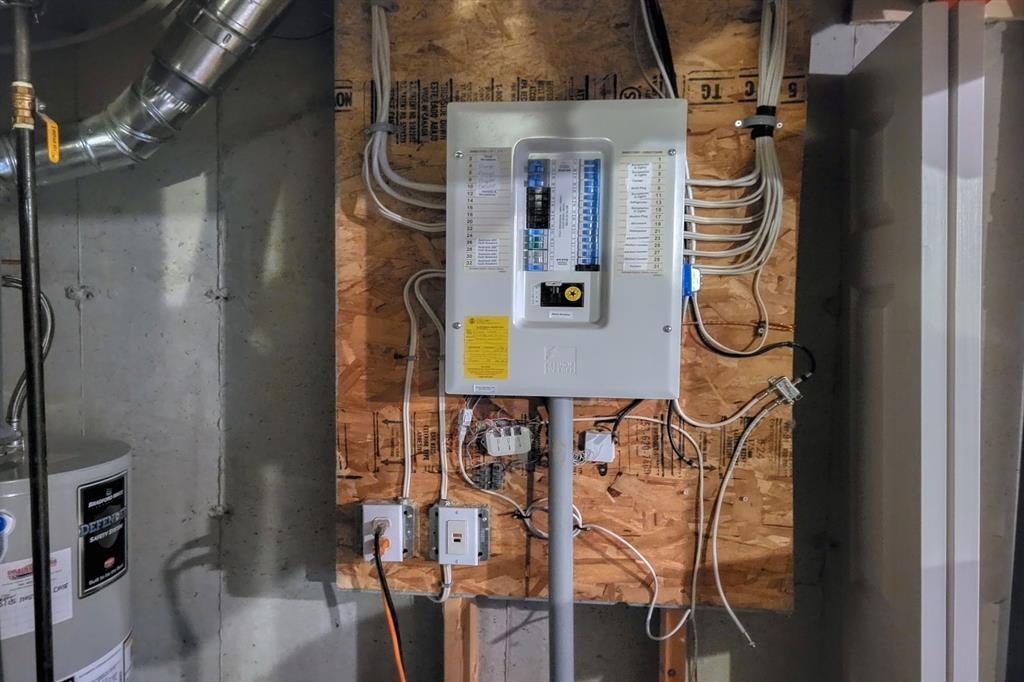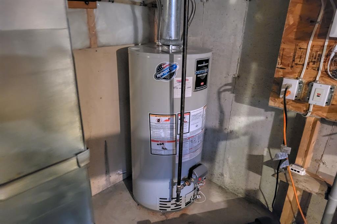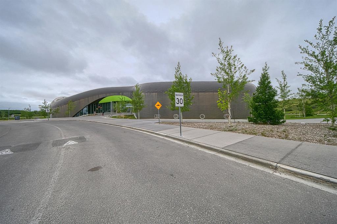- Alberta
- Calgary
183 Royal Oak Gdns NW
CAD$385,000
CAD$385,000 Asking price
183 Royal Oak Gardens NWCalgary, Alberta, T3G5S5
Delisted · Delisted ·
322| 1084.56 sqft
Listing information last updated on Sat Jun 17 2023 10:22:45 GMT-0400 (Eastern Daylight Time)

Open Map
Log in to view more information
Go To LoginSummary
IDA2051912
StatusDelisted
Ownership TypeCondominium/Strata
Brokered ByCIR REALTY
TypeResidential Townhouse,Attached
AgeConstructed Date: 2004
Land Size1928 sqft|0-4050 sqft
Square Footage1084.56 sqft
RoomsBed:3,Bath:2
Maint Fee308.5 / Monthly
Maint Fee Inclusions
Detail
Building
Bathroom Total2
Bedrooms Total3
Bedrooms Above Ground3
AppliancesWasher,Refrigerator,Dishwasher,Stove,Window Coverings,Garage door opener
Basement DevelopmentUnfinished
Basement TypeFull (Unfinished)
Constructed Date2004
Construction Style AttachmentAttached
Cooling TypeNone
Exterior FinishVinyl siding
Fireplace PresentTrue
Fireplace Total1
Fire ProtectionSmoke Detectors
Flooring TypeCarpeted,Laminate,Linoleum
Foundation TypePoured Concrete
Half Bath Total1
Heating FuelNatural gas
Heating TypeForced air
Size Interior1084.56 sqft
Stories Total2
Total Finished Area1084.56 sqft
TypeRow / Townhouse
Land
Size Total1928 sqft|0-4,050 sqft
Size Total Text1928 sqft|0-4,050 sqft
Acreagefalse
AmenitiesPark,Playground,Recreation Nearby
Fence TypePartially fenced
Size Irregular1928.00
Oversize
Attached Garage
Surrounding
Ammenities Near ByPark,Playground,Recreation Nearby
Community FeaturesPets Allowed
Zoning DescriptionM-CG d50
Other
FeaturesNo neighbours behind,No Smoking Home,Level
BasementUnfinished,Full (Unfinished)
FireplaceTrue
HeatingForced air
Prop MgmtCatalyst
Remarks
Nestled in the highly sought after area of Royal Oak awaits your new home! As you step inside, you'll immediately notice the laminate flooring throughout the main level and the open-concept layout that seamlessly connects the kitchen, dining and living room, providing an ideal space for entertaining family and friends. Imagine cozy evenings spent in front of the inviting gas fireplace, creating a warm and welcoming ambience in the living room. The well-appointed kitchen is a chef's delight, offering ample counter space, stainless steel appliances and a centre island, making meal preparation a breeze. The adjacent dining area provides the perfect setting for enjoying delicious meals with loved ones. Completing the main level is a convenient two-piece powder room. Heading upstairs, you will find three spacious bedrooms, each thoughtfully designed to provide comfort and tranquility. The primary bedroom is a true retreat, featuring a generous walk-in closet where you can organize your wardrobe with ease. This serene sanctuary offers the perfect escape after a long day, allowing you to unwind and rejuvenate. Downstairs, an unfinished basement presents endless possibilities. Transform this space into a home office, a recreation room, or a home gym – the choice is yours. Let your imagination run wild and create a space that suits your unique needs and lifestyle. In addition to the fantastic interior features, this property also offers a single attached, drywalled and insulated oversized garage. Not only does it provide secure parking for your vehicle, but it also offers additional storage space for your belongings, ensuring a clutter-free living environment. The Royal Cascade complex is ideally situated in a sought-after location, offering close proximity to the YMCA, public transportation, all levels of schooling, parks, shopping centres, and bike paths. Enjoy a vibrant and convenient lifestyle while still relishing the peace and tranquility of this charming commu nity. (id:22211)
The listing data above is provided under copyright by the Canada Real Estate Association.
The listing data is deemed reliable but is not guaranteed accurate by Canada Real Estate Association nor RealMaster.
MLS®, REALTOR® & associated logos are trademarks of The Canadian Real Estate Association.
Location
Province:
Alberta
City:
Calgary
Community:
Royal Oak
Room
Room
Level
Length
Width
Area
Primary Bedroom
Second
11.84
10.93
129.40
11.83 Ft x 10.92 Ft
Other
Second
5.84
8.01
46.75
5.83 Ft x 8.00 Ft
4pc Bathroom
Second
11.09
10.24
113.51
11.08 Ft x 10.25 Ft
Bedroom
Second
11.09
9.68
107.33
11.08 Ft x 9.67 Ft
Bedroom
Second
8.60
12.34
106.04
8.58 Ft x 12.33 Ft
Other
Bsmt
18.34
35.99
660.07
18.33 Ft x 36.00 Ft
Kitchen
Main
9.91
9.74
96.55
9.92 Ft x 9.75 Ft
Living
Main
8.23
13.75
113.20
8.25 Ft x 13.75 Ft
Dining
Main
10.33
8.83
91.21
10.33 Ft x 8.83 Ft
2pc Bathroom
Main
4.33
4.92
21.31
4.33 Ft x 4.92 Ft
Foyer
Main
6.59
7.84
51.71
6.58 Ft x 7.83 Ft
Book Viewing
Your feedback has been submitted.
Submission Failed! Please check your input and try again or contact us

