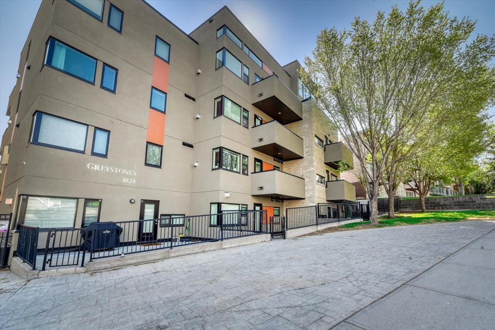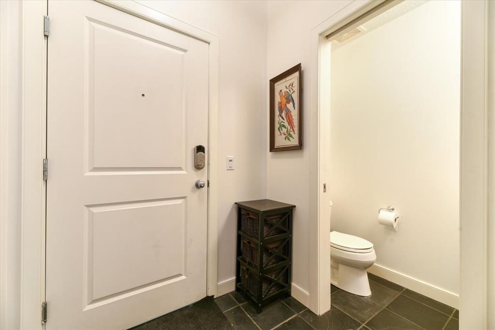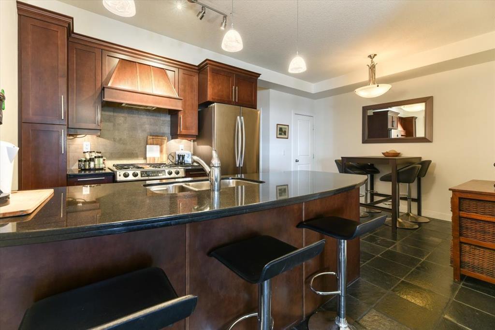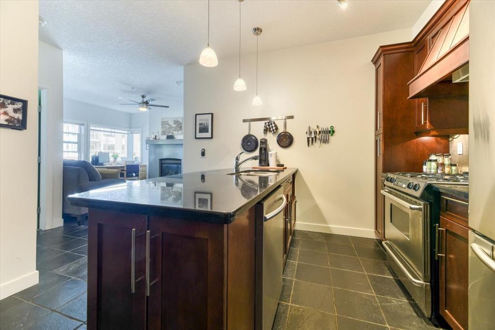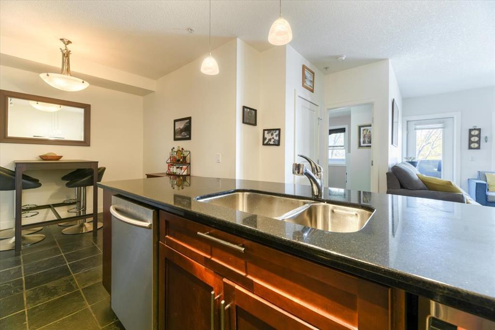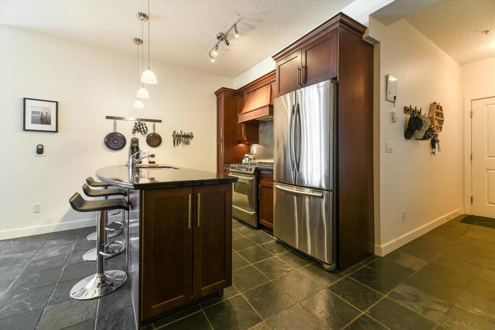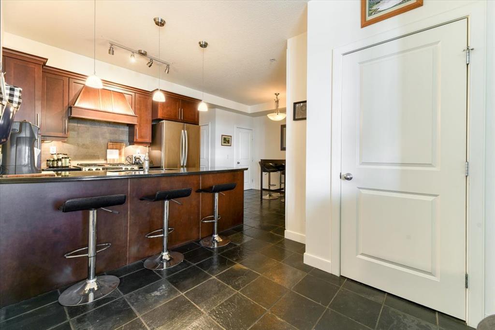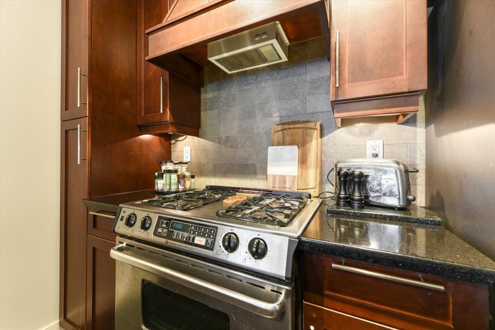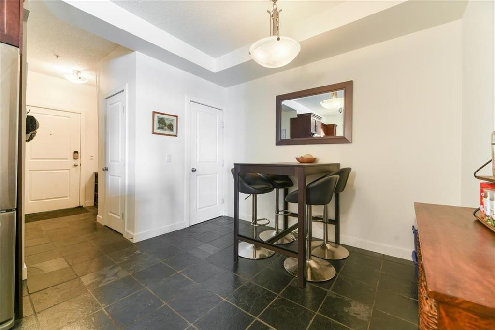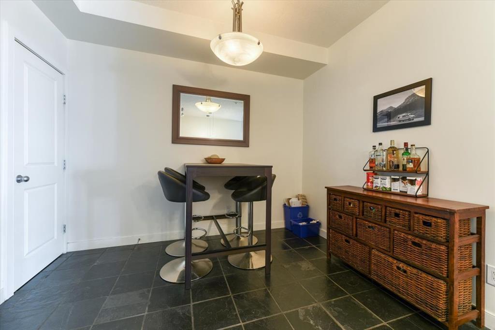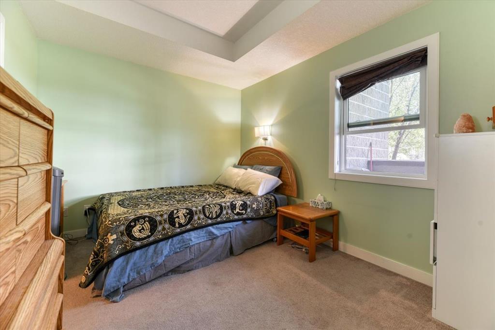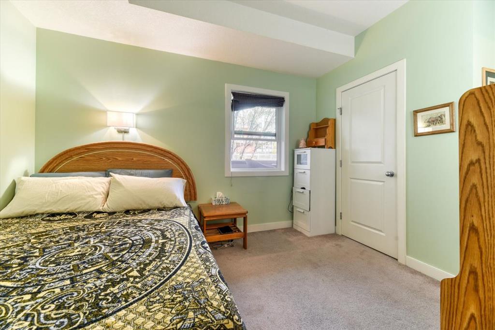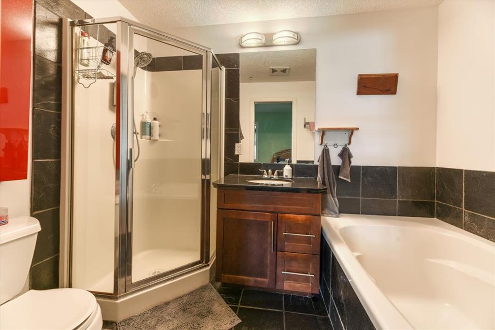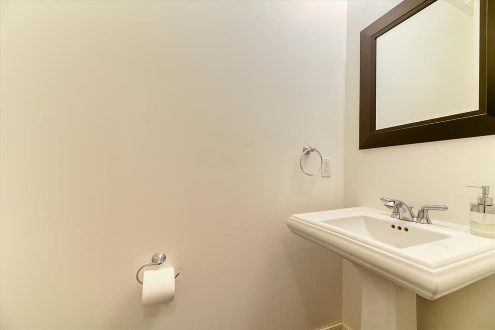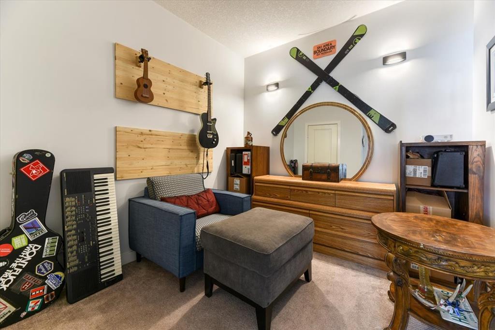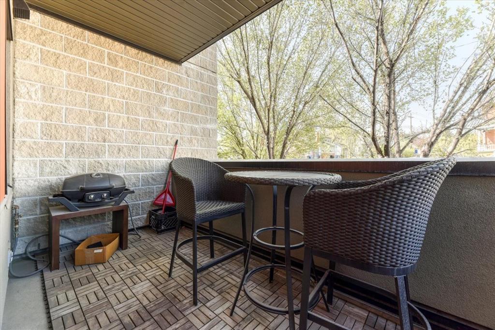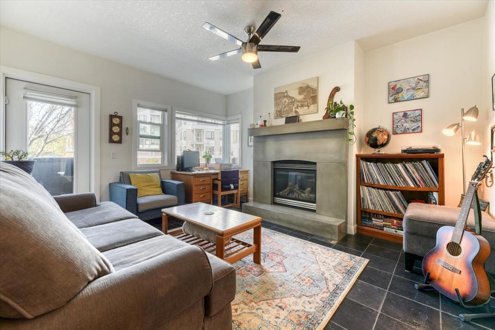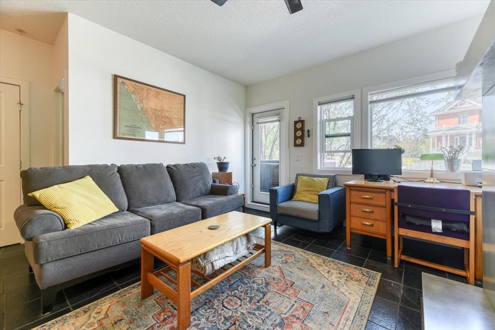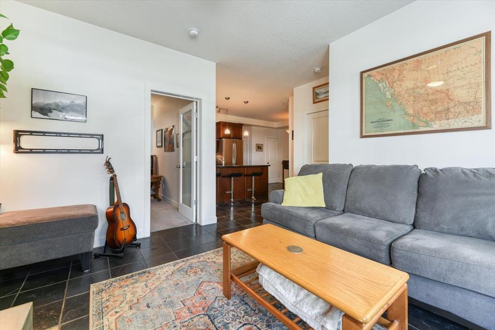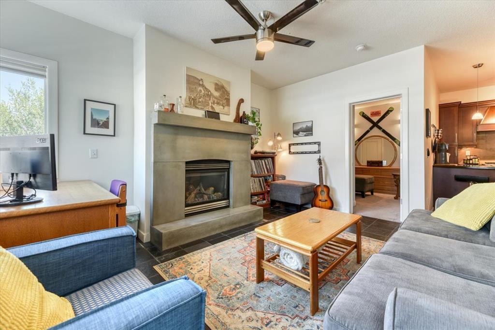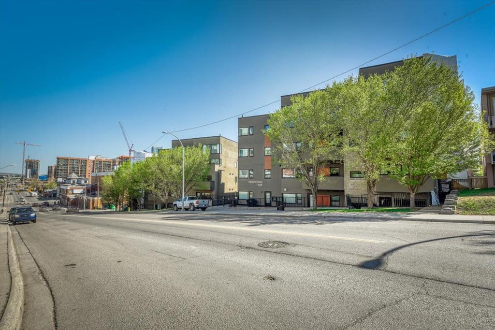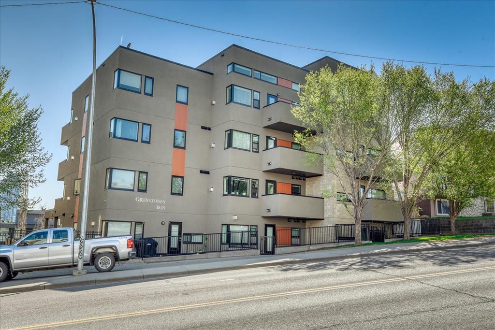- Alberta
- Calgary
1828 14 St SW
CAD$295,900
CAD$295,900 Asking price
202 1828 14 Street SWCalgary, Alberta, T2T3S9
Delisted
121| 800.2 sqft
Listing information last updated on Tue Nov 07 2023 03:15:27 GMT-0500 (Eastern Standard Time)

Open Map
Log in to view more information
Go To LoginSummary
IDA2050792
StatusDelisted
Ownership TypeCondominium/Strata
Brokered ByRE/MAX FIRST
TypeResidential Apartment
AgeConstructed Date: 2004
Land SizeUnknown
Square Footage800.2 sqft
RoomsBed:1,Bath:2
Maint Fee500.27 / Monthly
Maint Fee Inclusions
Virtual Tour
Detail
Building
Bathroom Total2
Bedrooms Total1
Bedrooms Above Ground1
AppliancesRefrigerator,Range - Gas,Dishwasher,Microwave,Window Coverings,Washer & Dryer
Architectural StyleLow rise
Basement TypeNone
Constructed Date2004
Construction Style AttachmentAttached
Cooling TypeNone
Exterior FinishStucco
Fireplace PresentTrue
Fireplace Total1
Fire ProtectionFull Sprinkler System
Flooring TypeCarpeted,Tile
Foundation TypePoured Concrete
Half Bath Total1
Heating FuelNatural gas
Heating TypeBaseboard heaters,In Floor Heating
Size Interior800.2 sqft
Stories Total4
Total Finished Area800.2 sqft
TypeApartment
Land
Size Total TextUnknown
Acreagefalse
AmenitiesPark,Playground
Covered
Garage
Heated Garage
Underground
Surrounding
Ammenities Near ByPark,Playground
Community FeaturesPets Allowed,Pets Allowed With Restrictions
Zoning DescriptionM-C2
Other
FeaturesElevator,Parking
BasementNone
FireplaceTrue
HeatingBaseboard heaters,In Floor Heating
Unit No.202
Prop MgmtGo Smart
Remarks
Welcome to the Caval building of The Greystones. This luxurious and sophisticated living space will impress you with its high ceilings and west-facing windows leading out to the large west facing balcony. The condo features 1 bedroom plus a den, two bathrooms and in-suite laundry. Enjoy preparing your meals in the modern high-end kitchen with stainless steel appliances, granite countertops with a breakfast bar. Designed with attention to detail and a functional layout that flows from one space to another it just feels like everything is where it should be. With slate tile and heated flooring, a sophisticated fireplace with a concrete mantle and surround, and a raised hearth, your winters will be so cozy. Need to work from home? Enjoy a convenient den for those that work from home. The master bedroom is spacious, and the en-suite bathroom features a soaker tub and a stand-up shower. The second 2pc bathroom is perfect for guests. Not to be missed is the in-suite laundry, massive separate storage locker, secure underground parking, and a courtyard with a dog (pet) park. On top of all this, the entire building has recently undergone a major renovation, including a brand new roof, windows, and doors. Located in Lower Mount Royal, explore the restaurants and amenities within walking distance to 17th Ave. Take a stroll and hop on a nature walk and enjoy the many nearby bike paths that leads you to both the Bow and Elbow River! Oh yeah, with approval - this building is pet friendly too! Call your favorite realtor and come see this condo before it’s gone. (id:22211)
The listing data above is provided under copyright by the Canada Real Estate Association.
The listing data is deemed reliable but is not guaranteed accurate by Canada Real Estate Association nor RealMaster.
MLS®, REALTOR® & associated logos are trademarks of The Canadian Real Estate Association.
Location
Province:
Alberta
City:
Calgary
Community:
Lower Mount Royal
Room
Room
Level
Length
Width
Area
2pc Bathroom
Main
2.76
5.84
16.09
2.75 Ft x 5.83 Ft
4pc Bathroom
Main
9.32
5.91
55.03
9.33 Ft x 5.92 Ft
Den
Main
8.76
11.42
100.01
8.75 Ft x 11.42 Ft
Primary Bedroom
Main
14.07
9.42
132.53
14.08 Ft x 9.42 Ft
Dining
Main
8.66
10.50
90.93
8.67 Ft x 10.50 Ft
Kitchen
Main
9.19
10.50
96.44
9.17 Ft x 10.50 Ft
Living
Main
15.81
14.57
230.36
15.83 Ft x 14.58 Ft
Book Viewing
Your feedback has been submitted.
Submission Failed! Please check your input and try again or contact us

