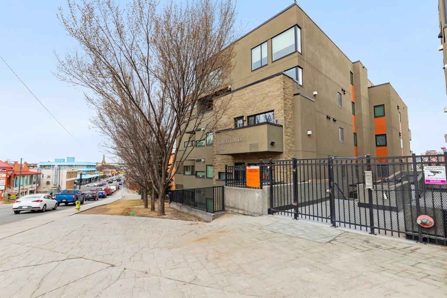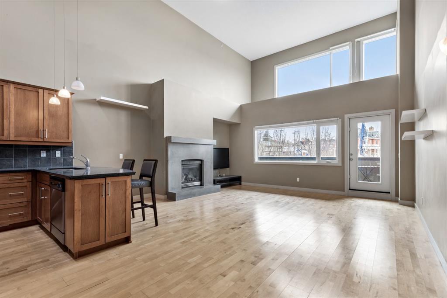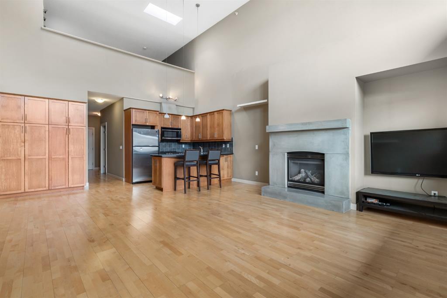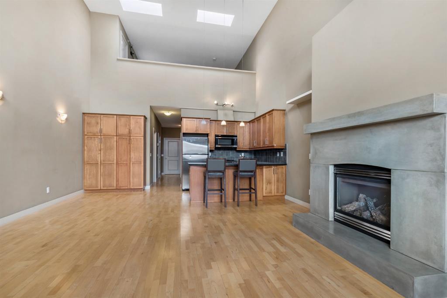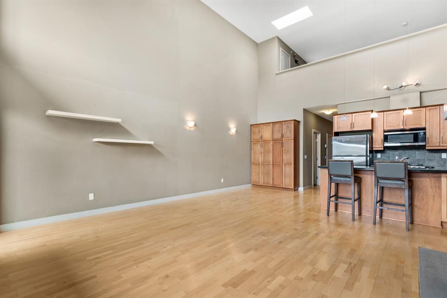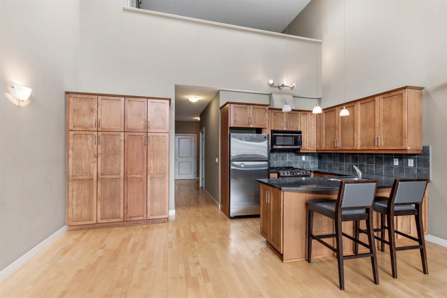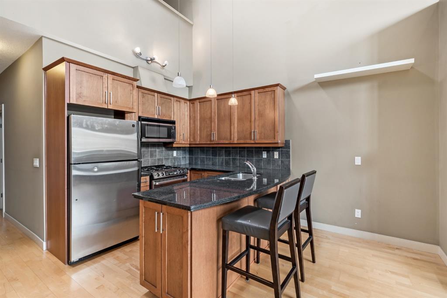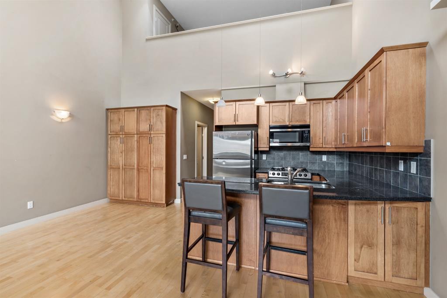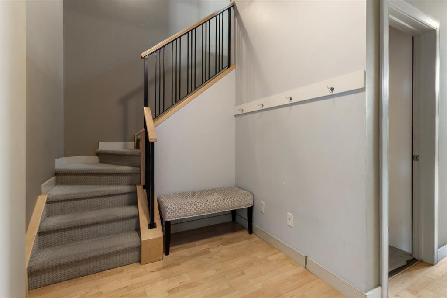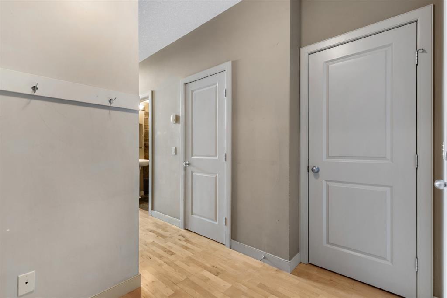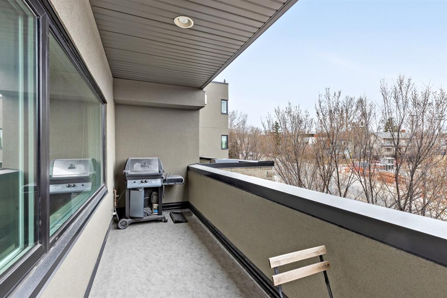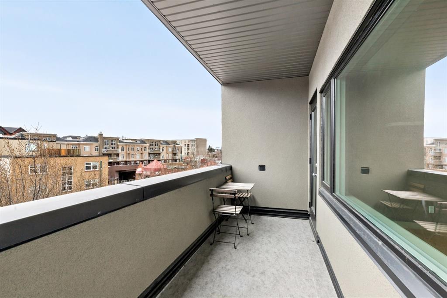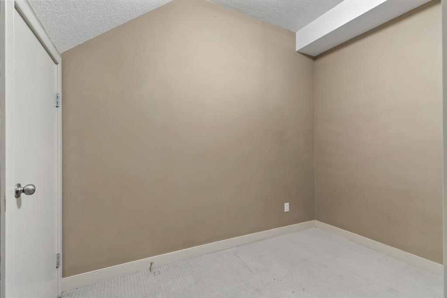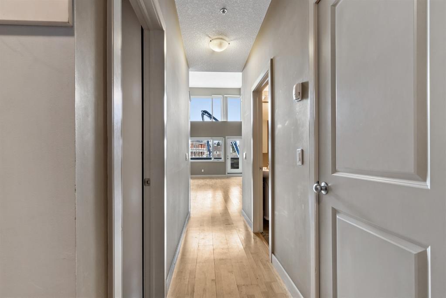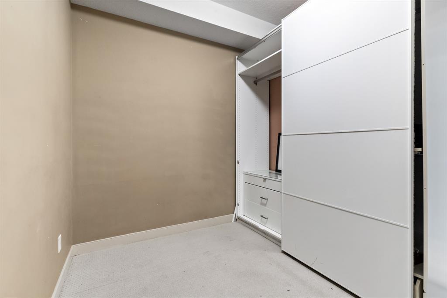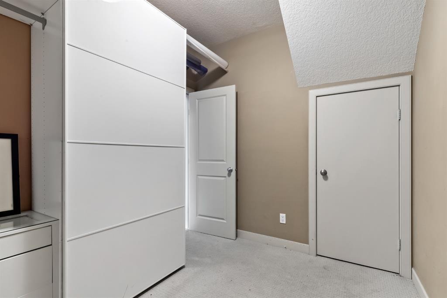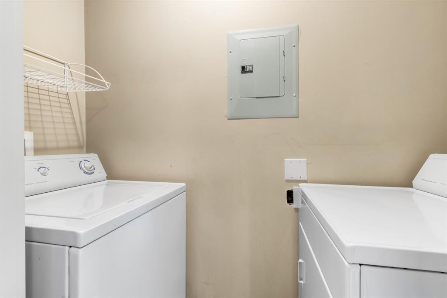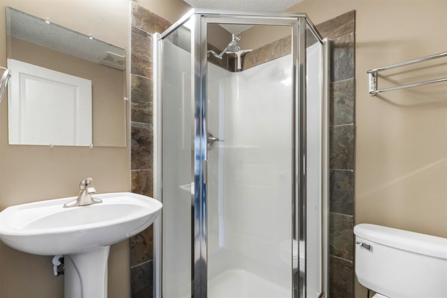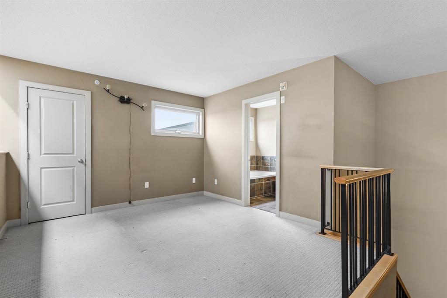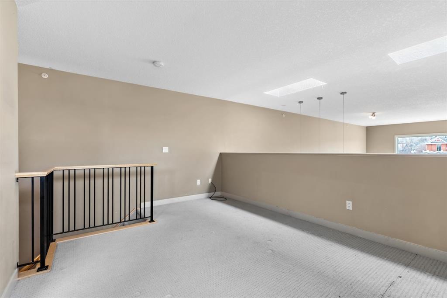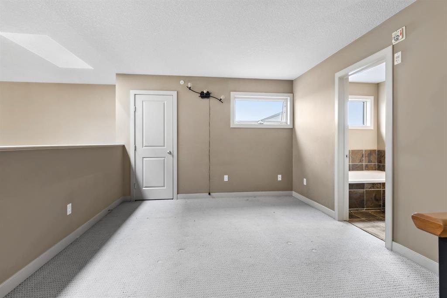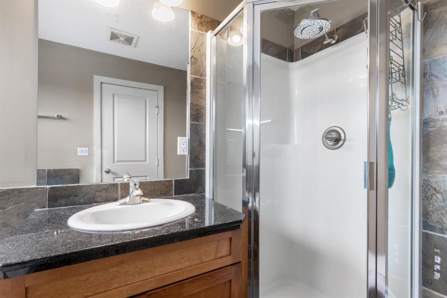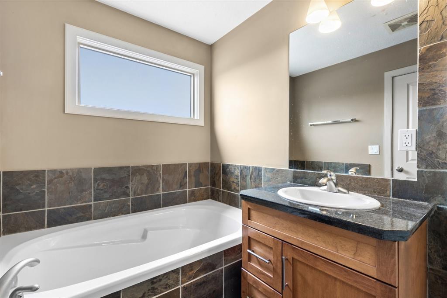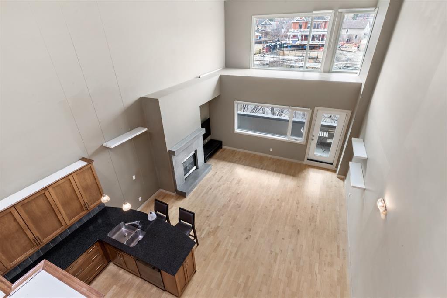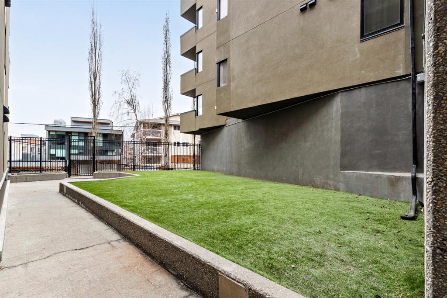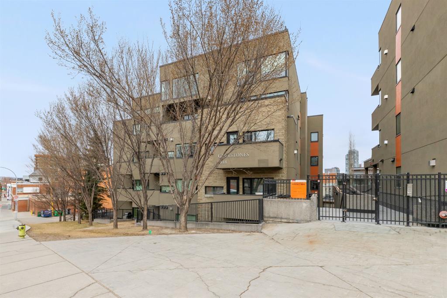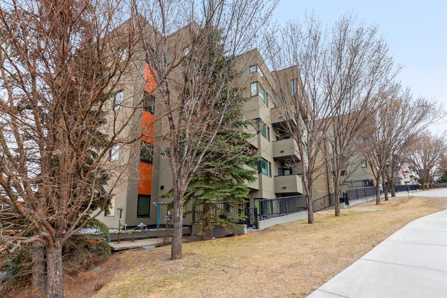- Alberta
- Calgary
1818 14 St SW
CAD$325,000
CAD$325,000 Asking price
402 1818 14 Street SWCalgary, Alberta, T2T0C3
Delisted
221| 990 sqft
Listing information last updated on Wed Jul 26 2023 08:37:01 GMT-0400 (Eastern Daylight Time)

Open Map
Log in to view more information
Go To LoginSummary
IDA2052124
StatusDelisted
Ownership TypeCondominium/Strata
Brokered ByPREP REALTY
TypeResidential Apartment
AgeConstructed Date: 2004
Land SizeUnknown
Square Footage990 sqft
RoomsBed:2,Bath:2
Maint Fee507.08 / Monthly
Maint Fee Inclusions
Detail
Building
Bathroom Total2
Bedrooms Total2
Bedrooms Above Ground2
AppliancesWasher,Refrigerator,Dishwasher,Dryer,Garburator,Microwave Range Hood Combo,Window Coverings
Constructed Date2004
Construction MaterialWood frame
Construction Style AttachmentAttached
Cooling TypeNone
Exterior FinishStone,Stucco
Fireplace PresentTrue
Fireplace Total1
Flooring TypeCarpeted,Ceramic Tile,Hardwood
Half Bath Total0
Heating FuelNatural gas
Heating TypeIn Floor Heating
Size Interior990 sqft
Stories Total4
Total Finished Area990 sqft
TypeApartment
Land
Size Total TextUnknown
Acreagefalse
AmenitiesPlayground,Recreation Nearby
Surrounding
Ammenities Near ByPlayground,Recreation Nearby
Community FeaturesPets Allowed,Pets Allowed With Restrictions
Zoning DescriptionM-C2
Other
FeaturesParking
FireplaceTrue
HeatingIn Floor Heating
Unit No.402
Prop MgmtGo smart property managers
Remarks
Don't miss out on this gorgeous loft penthouse! A stunning open-concept main floor with a super high ceiling is located just steps away from 17th Ave. This spacious unit includes 18ft high vaulted ceilings, incredibly large windows to let in natural light, and very nice decor. Features throughout are high end including granite countertops, attractive cabinetry, hardwood floors, stainless steel appliances equipped with a gas stove, and a gas fireplace with cement surrounding. Walk up to your large main bedroom in the loft with a spa-like four-piece en-suite. On the main floor, you have the ability to use the quaint second bedroom as a small child's room or an office/den. It currently houses a very large shelving unit that comes with the purchase of the unit. The living space also comes with in-suite laundry, a large storage locker, one titled underground parking stall, and plenty of indoor visitor parking for your guests. (id:22211)
The listing data above is provided under copyright by the Canada Real Estate Association.
The listing data is deemed reliable but is not guaranteed accurate by Canada Real Estate Association nor RealMaster.
MLS®, REALTOR® & associated logos are trademarks of The Canadian Real Estate Association.
Location
Province:
Alberta
City:
Calgary
Community:
Lower Mount Royal
Room
Room
Level
Length
Width
Area
4pc Bathroom
Second
5.84
9.51
55.56
5.83 Ft x 9.50 Ft
Primary Bedroom
Second
15.16
11.09
168.08
15.17 Ft x 11.08 Ft
3pc Bathroom
Main
5.25
5.51
28.93
5.25 Ft x 5.50 Ft
Dining
Main
8.99
7.51
67.54
9.00 Ft x 7.50 Ft
Kitchen
Main
8.76
7.51
65.81
8.75 Ft x 7.50 Ft
Living
Main
17.75
17.59
312.13
17.75 Ft x 17.58 Ft
Bedroom
Main
8.43
9.74
82.16
8.42 Ft x 9.75 Ft
Book Viewing
Your feedback has been submitted.
Submission Failed! Please check your input and try again or contact us

