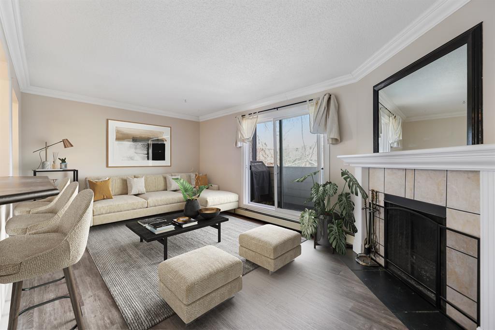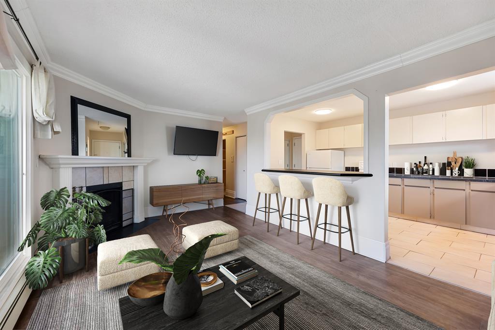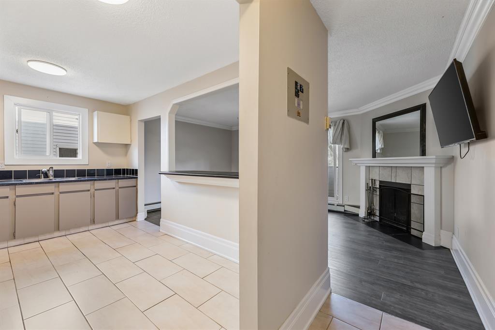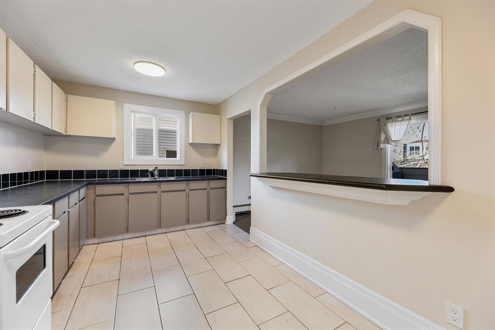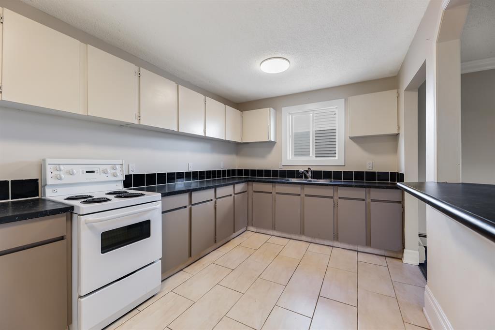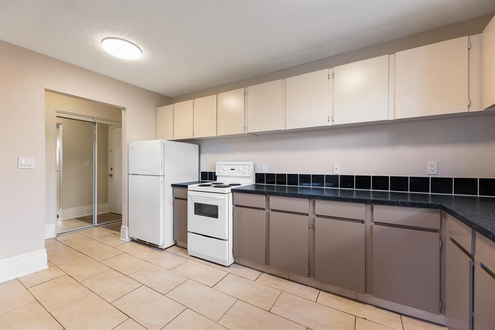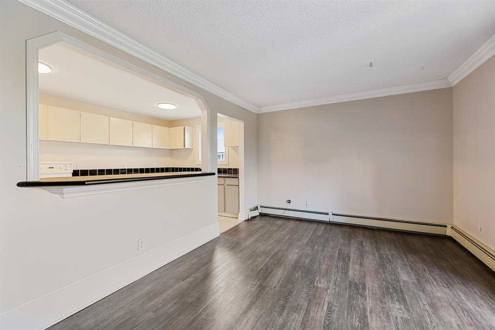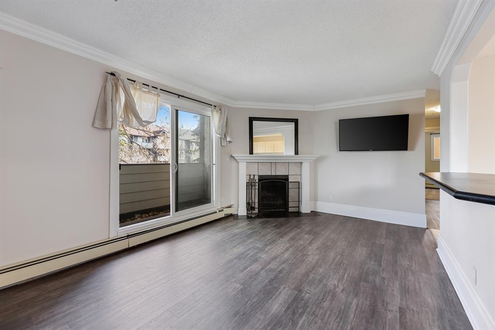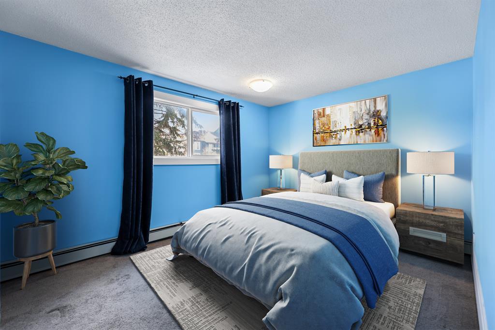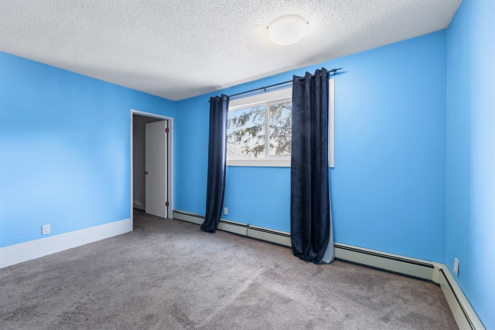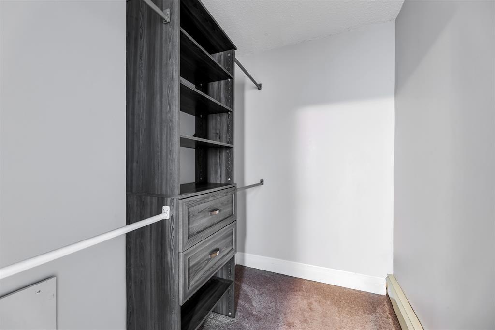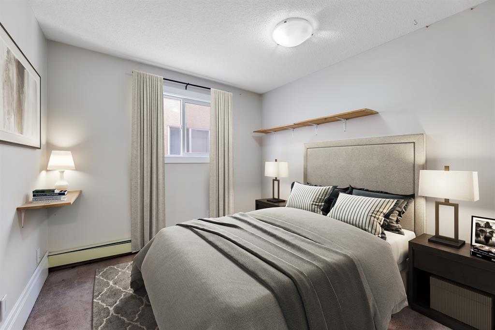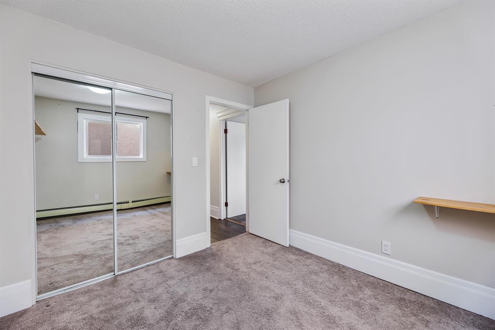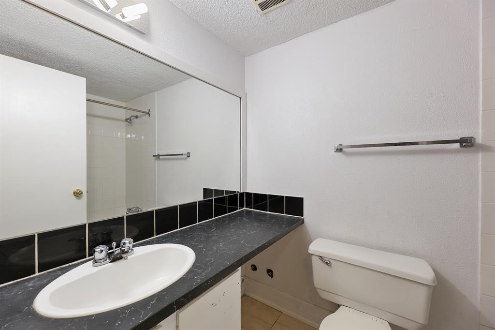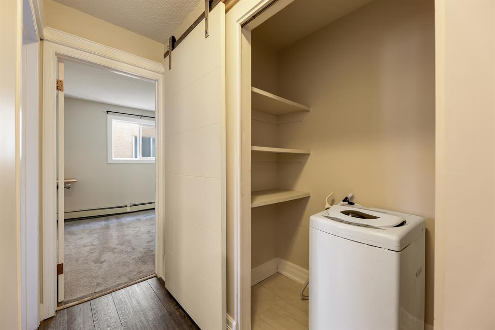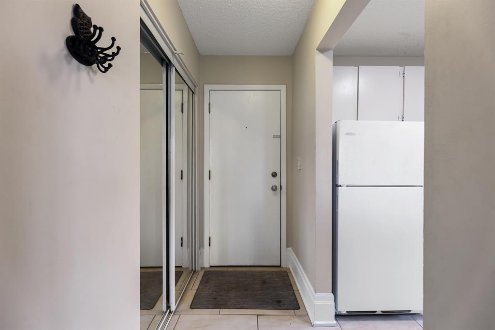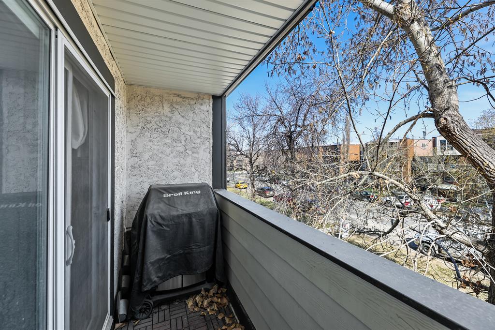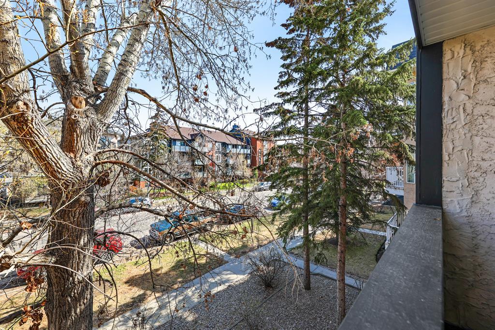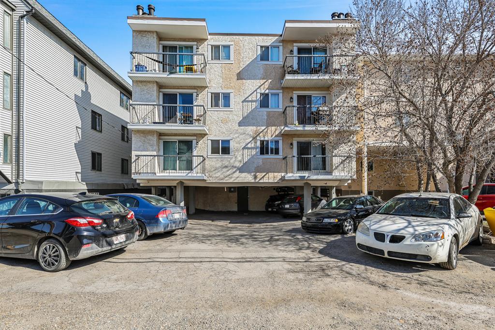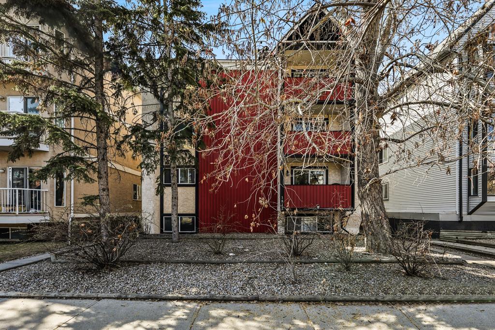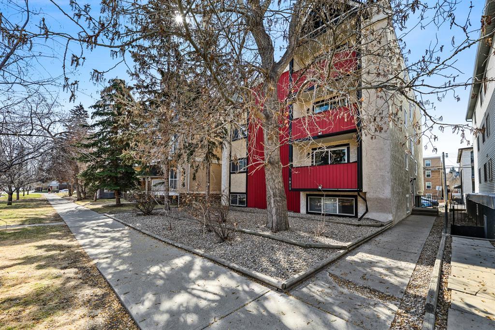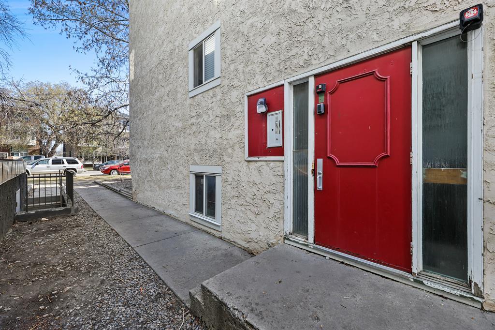- Alberta
- Calgary
1817 11 Ave SW
CAD$209,900
CAD$209,900 Asking price
301 1817 11 Avenue SWCalgary, Alberta, T3C0N7
Delisted · Delisted ·
211| 777.3 sqft
Listing information last updated on Thu Jun 29 2023 12:00:26 GMT-0400 (Eastern Daylight Time)

Open Map
Log in to view more information
Go To LoginSummary
IDA2043436
StatusDelisted
Ownership TypeCondominium/Strata
Brokered ByCIR REALTY
TypeResidential Apartment
AgeConstructed Date: 1976
Land SizeUnknown
Square Footage777.3 sqft
RoomsBed:2,Bath:1
Maint Fee694.29 / Monthly
Maint Fee Inclusions
Detail
Building
Bathroom Total1
Bedrooms Total2
Bedrooms Above Ground2
AppliancesRefrigerator,Stove
Architectural StyleLow rise
Constructed Date1976
Construction MaterialWood frame
Construction Style AttachmentAttached
Cooling TypeNone
Exterior FinishStucco,Wood siding
Fireplace PresentTrue
Fireplace Total1
Flooring TypeCarpeted,Ceramic Tile,Laminate
Half Bath Total0
Heating TypeBaseboard heaters
Size Interior777.3 sqft
Stories Total4
Total Finished Area777.3 sqft
TypeApartment
Land
Size Total TextUnknown
Acreagefalse
Surrounding
Community FeaturesPets Allowed With Restrictions
Zoning DescriptionM-H1
Other
FeaturesOther,Closet Organizers
FireplaceTrue
HeatingBaseboard heaters
Unit No.301
Prop MgmtConnelly and Company
Remarks
This 2 bedroom condo is a great purchase for first timers or investors looking to add to their rental portfolio. Occupying almost 800 sqft, this is an open floor plan that just screams potential! A bright kitchen with lots of counter space, double sink and breakfast bar. Laminate flooring in the living area along with a wood burning fireplace. Step out to the private balcony for some fresh air and to enjoy those summer BBQs. Two ample sized bedrooms along with an impressive walk-in closet in the primary. In-suite storage room along with washing machine with hook ups. There is a space in the 4 piece bathroom to potentially install a euro washer/dryer unit. Newer windows + doors throughout! The unit comes with a designated parking stall out back. You are walking distance to the c-train and mere minutes to all sorts of great amenities such as grocery, coffee shops, restaurants + lounges. Quick possession available. (id:22211)
The listing data above is provided under copyright by the Canada Real Estate Association.
The listing data is deemed reliable but is not guaranteed accurate by Canada Real Estate Association nor RealMaster.
MLS®, REALTOR® & associated logos are trademarks of The Canadian Real Estate Association.
Location
Province:
Alberta
City:
Calgary
Community:
Sunalta
Room
Room
Level
Length
Width
Area
Other
Main
13.75
8.92
122.67
13.75 Ft x 8.92 Ft
Living
Main
17.59
10.93
192.12
17.58 Ft x 10.92 Ft
Primary Bedroom
Main
13.25
10.43
138.29
13.25 Ft x 10.42 Ft
Bedroom
Main
9.91
9.51
94.27
9.92 Ft x 9.50 Ft
4pc Bathroom
Main
7.58
4.92
37.30
7.58 Ft x 4.92 Ft
Other
Main
7.58
5.09
38.54
7.58 Ft x 5.08 Ft
Storage
Main
6.07
2.76
16.73
6.08 Ft x 2.75 Ft
Other
Main
11.25
3.51
39.50
11.25 Ft x 3.50 Ft
Book Viewing
Your feedback has been submitted.
Submission Failed! Please check your input and try again or contact us

