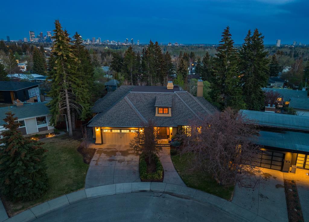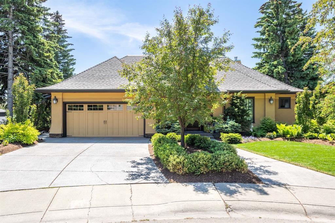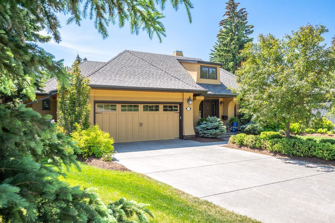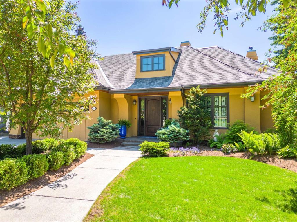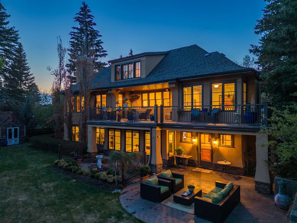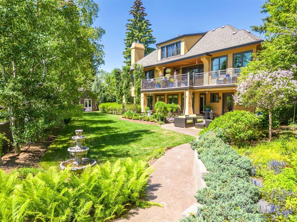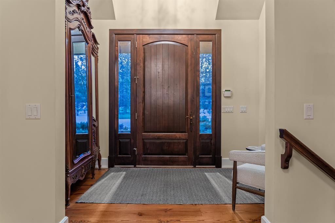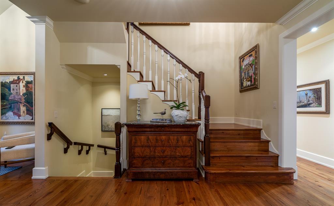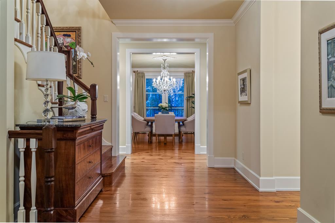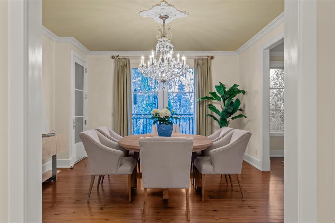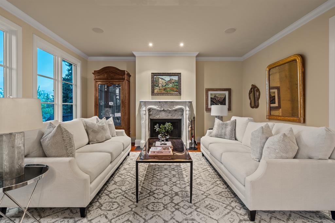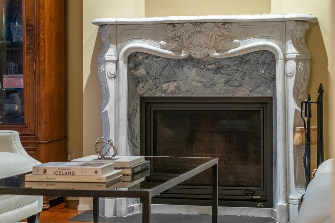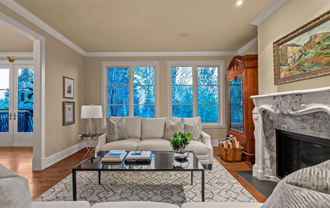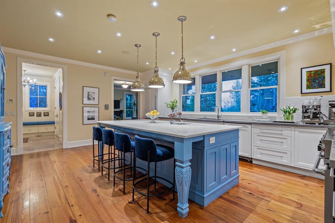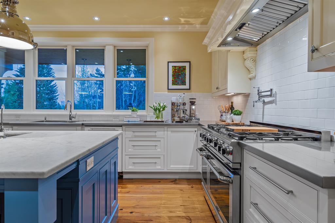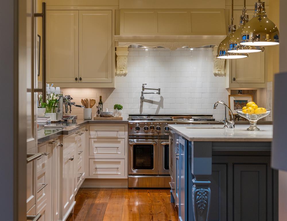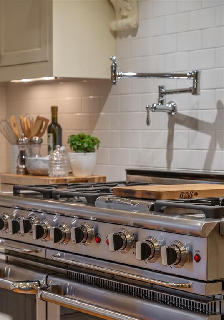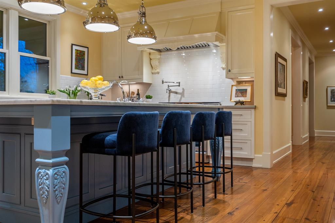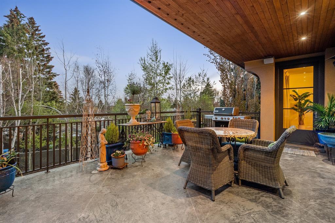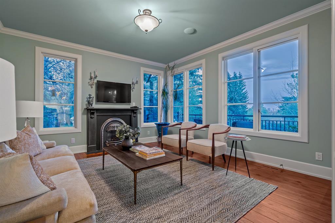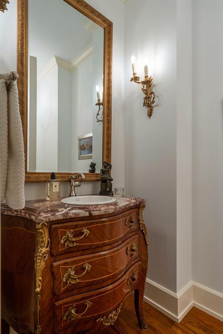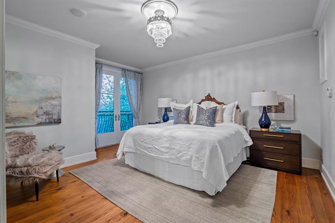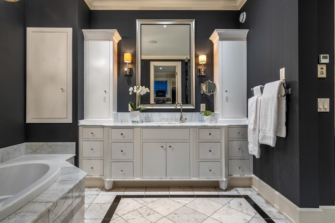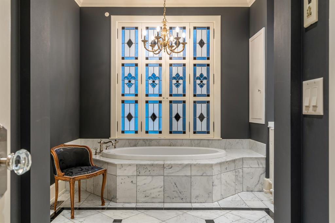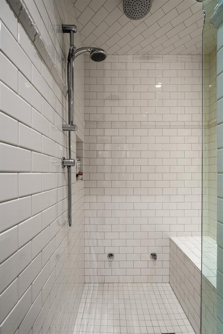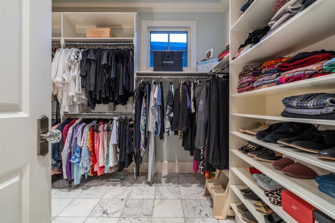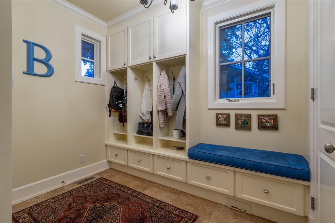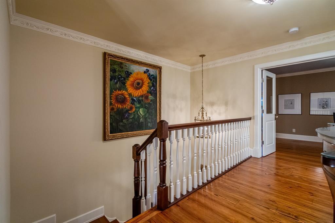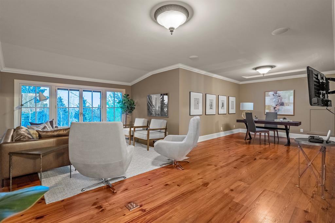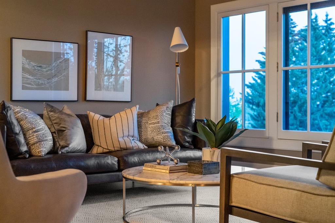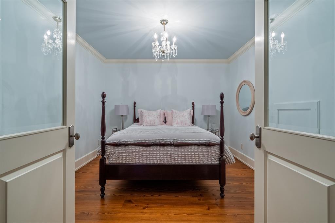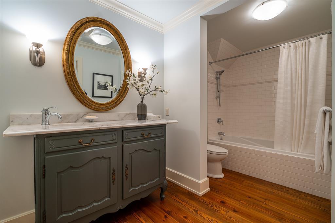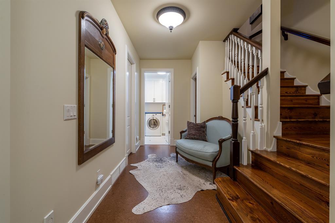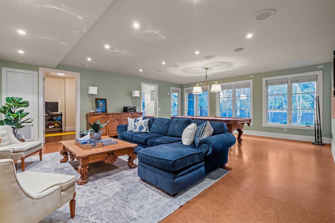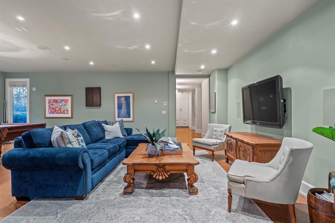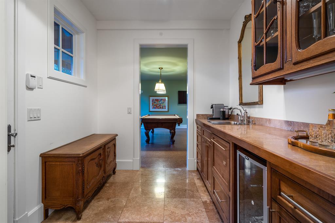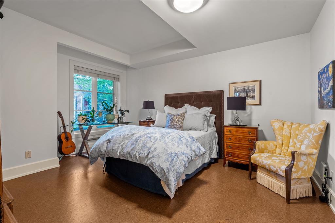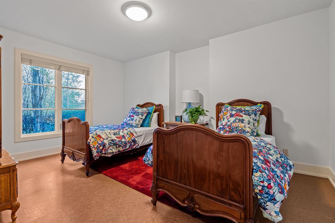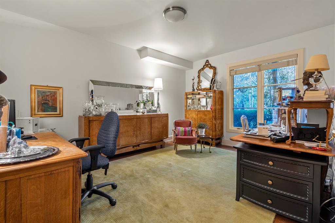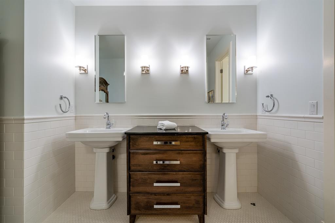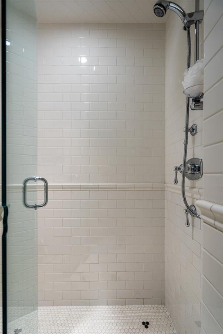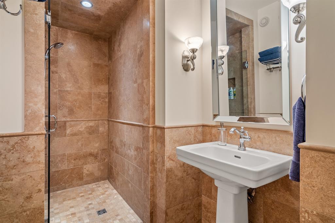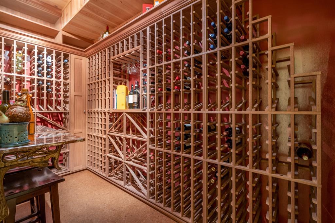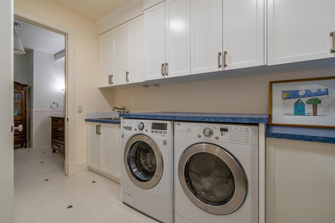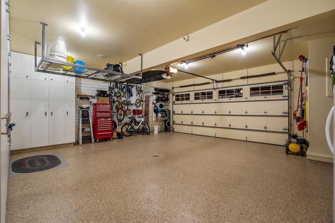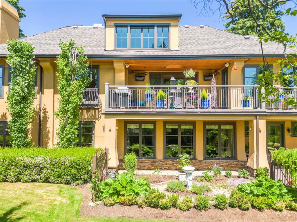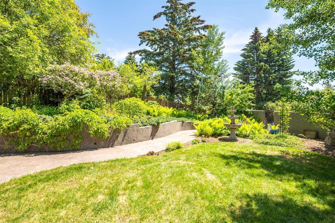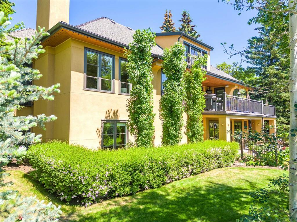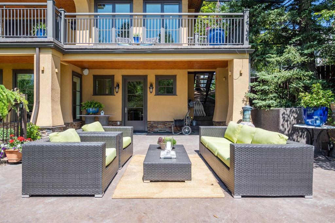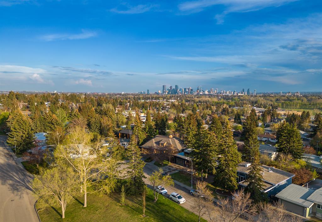- Alberta
- Calgary
1811 Cayuga Cres NW
CAD$2,245,000
CAD$2,245,000 Asking price
1811 Cayuga Crescent NWCalgary, Alberta, T2L0N7
Delisted
1+454| 3192 sqft
Listing information last updated on Fri Aug 11 2023 20:09:21 GMT-0400 (Eastern Daylight Time)

Open Map
Log in to view more information
Go To LoginSummary
IDA2056046
StatusDelisted
Ownership TypeFreehold
Brokered ByRE/MAX FIRST
TypeResidential House,Detached
AgeConstructed Date: 2006
Land Size1035 m2|10890 - 21799 sqft (1/4 - 1/2 ac)
Square Footage3192 sqft
RoomsBed:1+4,Bath:5
Virtual Tour
Detail
Building
Bathroom Total5
Bedrooms Total5
Bedrooms Above Ground1
Bedrooms Below Ground4
AppliancesWasher,Refrigerator,Water softener,Gas stove(s),Dishwasher,Dryer,Window Coverings,Garage door opener
Basement DevelopmentFinished
Basement FeaturesWalk out
Basement TypeUnknown (Finished)
Constructed Date2006
Construction Style AttachmentDetached
Cooling TypeCentral air conditioning
Exterior FinishStone,Stucco
Fireplace PresentTrue
Fireplace Total2
Flooring TypeCork,Hardwood,Marble,Tile
Foundation TypePoured Concrete
Half Bath Total1
Heating FuelNatural gas
Heating TypeForced air,In Floor Heating
Size Interior3192 sqft
Stories Total1
Total Finished Area3192 sqft
TypeHouse
Land
Size Total1035 m2|10,890 - 21,799 sqft (1/4 - 1/2 ac)
Size Total Text1035 m2|10,890 - 21,799 sqft (1/4 - 1/2 ac)
Acreagefalse
AmenitiesPlayground,Recreation Nearby
Fence TypeFence
Landscape FeaturesGarden Area,Landscaped,Lawn,Underground sprinkler
Size Irregular1035.00
Attached Garage
Oversize
Surrounding
Ammenities Near ByPlayground,Recreation Nearby
View TypeView
Zoning DescriptionR-C1
Other
FeaturesSee remarks,French door,Closet Organizers
BasementFinished,Walk out,Unknown (Finished)
FireplaceTrue
HeatingForced air,In Floor Heating
Remarks
Welcome to a one of a kind offering in prestigious Foothills Estates. Designed by Dejong Design Associates, this BUNGALOW + loft was constructed with an uncompromising level of finishing. Offering 3192 SF above grade & a total of over 5600 SF of living space, this is a size that is seldom found for a newer built, estate bungalow. You can count on one hand how many homes like this come to market in Calgary in any year. This is an incredible lot. 11000+ SF & pie shaped, which puts most of the space where you want it, in the sunny south facing yard that offers mountain & D/T views. The property is also adorned with one of the most beautiful gardens you will find which features a variety of rare, perennial flowers & plants. The home itself offers a European flare with a modern touch. You'll fall in love the moment that you enter. Grande foyer with a gorgeous view into the dining room which features a stunning chandelier imported from Paris. The formal living room has a wood burning, Carrera marble fireplace. Truly a chef’s kitchen that will take your breath away. Carrera marble + stainless steel counters, premium appliances featuring Sub Zero fridge, Miele dishwasher, & a Capital commercial grade 6-burner gas stove + double ovens. The primary bedroom is privately tucked away from the other principal rooms. Large en-suite with steam shower, luxurious bathtub, heated floor & adjoining closet. The family room has a Welsh slate fireplace & walks out to your raised, heated deck with scenic south views. The home also has a 920 SF loft which offers flexible uses for this space. Use as an exercise room, bedroom, studio or a combination. There is also a full bath on the loft level. The walk-out basement features 4 bedrooms, mahogany wine room, ample laundry space with laundry chute, 2 full baths, bar area & rec room. Walk-out to your gorgeous patio space & gardens. Hot tub ready with electrical rough-in. 29’x25’, oversized garage with custom cabinets, 220v for an EV & an epox y heated floor+drain. The mudroom off of the garage is also plumbed for a stacked washer/dryer - a convenient option. This home is finished impeccably & a lot of thought was put into the upgrades. There are more details in the home when you view the property, but here’s only a few of the highlights: Imported, wide plank Heart Pine flooring & one of kind, imported chandeliers throughout, windows with retractable screens, high efficiency boiler system, large H20 tank, AC, Control4 sound system management, reverse osmosis H20 system, Cat5 wiring, u/g irrigation & more. The location is amazing - the home faces Cayuga park with views of Nose Hill, & close to the Calgary Winter Club. Foothills Estates is a special pocket in Collingwood where you will find newer, estate quality executive homes. This home was built by proud owners who love it & spared no details in its construction. They are excited at the prospect of handing it to the next family who will love it as well! (id:22211)
The listing data above is provided under copyright by the Canada Real Estate Association.
The listing data is deemed reliable but is not guaranteed accurate by Canada Real Estate Association nor RealMaster.
MLS®, REALTOR® & associated logos are trademarks of The Canadian Real Estate Association.
Location
Province:
Alberta
City:
Calgary
Community:
Collingwood
Room
Room
Level
Length
Width
Area
Other
Bsmt
7.84
9.25
72.55
7.83 Ft x 9.25 Ft
Bedroom
Bsmt
16.34
12.76
208.52
16.33 Ft x 12.75 Ft
Bedroom
Bsmt
13.58
10.93
148.39
13.58 Ft x 10.92 Ft
Bedroom
Bsmt
15.16
14.99
227.26
15.17 Ft x 15.00 Ft
Bedroom
Bsmt
16.34
11.84
193.51
16.33 Ft x 11.83 Ft
Laundry
Bsmt
8.33
12.34
102.80
8.33 Ft x 12.33 Ft
Recreational, Games
Bsmt
25.92
20.18
522.96
25.92 Ft x 20.17 Ft
Furnace
Bsmt
13.09
6.27
82.03
13.08 Ft x 6.25 Ft
Wine Cellar
Bsmt
12.57
5.31
66.79
12.58 Ft x 5.33 Ft
3pc Bathroom
Bsmt
NaN
Measurements not available
5pc Bathroom
Bsmt
NaN
Measurements not available
Dining
Main
16.40
13.85
227.12
16.42 Ft x 13.83 Ft
Kitchen
Main
16.67
20.01
333.55
16.67 Ft x 20.00 Ft
Living
Main
16.40
14.57
238.96
16.42 Ft x 14.58 Ft
Family
Main
13.91
14.24
198.07
13.92 Ft x 14.25 Ft
Primary Bedroom
Main
16.34
15.42
251.94
16.33 Ft x 15.42 Ft
2pc Bathroom
Main
NaN
.00 Ft
4pc Bathroom
Main
NaN
Measurements not available
Family
Upper
21.42
29.82
638.92
21.42 Ft x 29.83 Ft
Office
Upper
12.07
10.99
132.70
12.08 Ft x 11.00 Ft
4pc Bathroom
Upper
NaN
Measurements not available
Book Viewing
Your feedback has been submitted.
Submission Failed! Please check your input and try again or contact us

