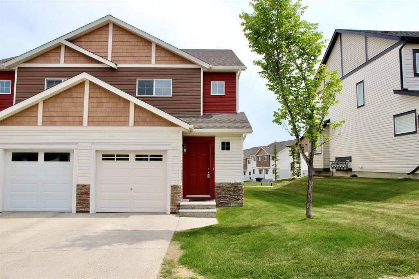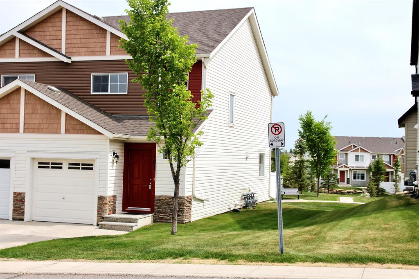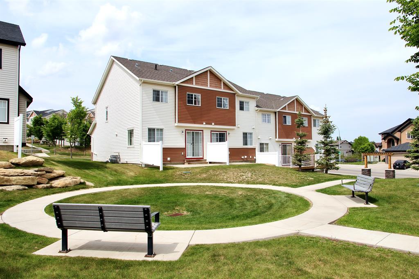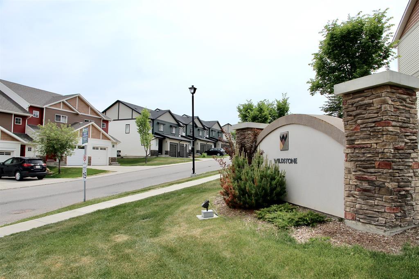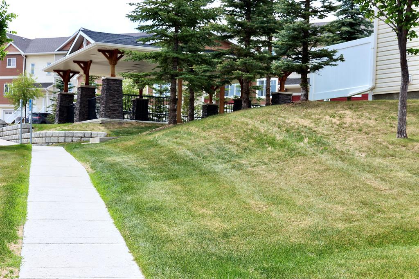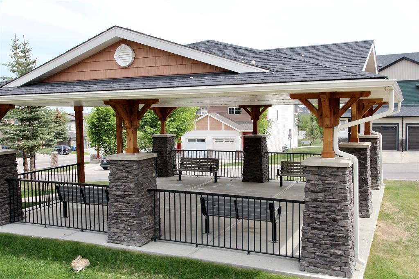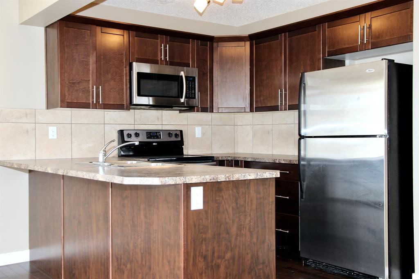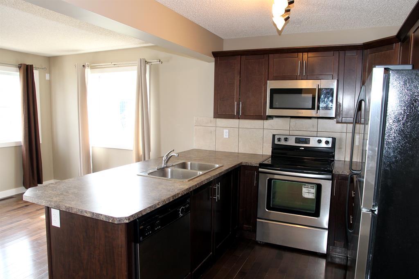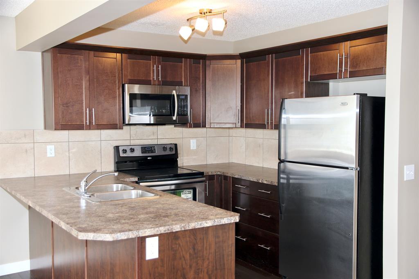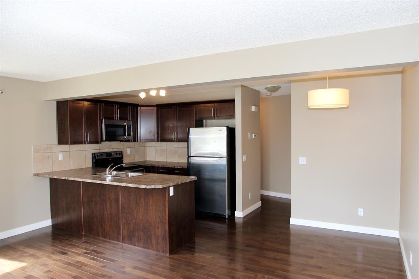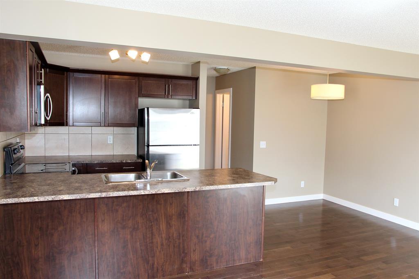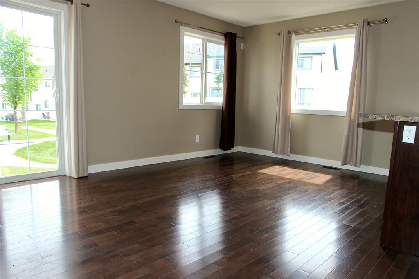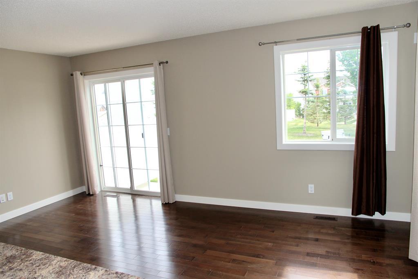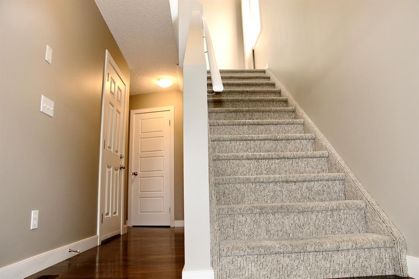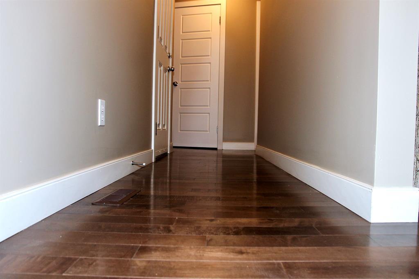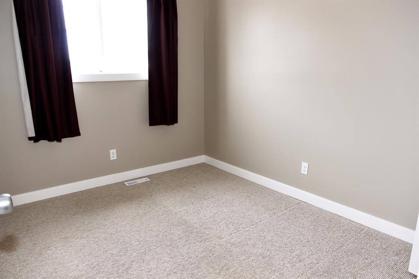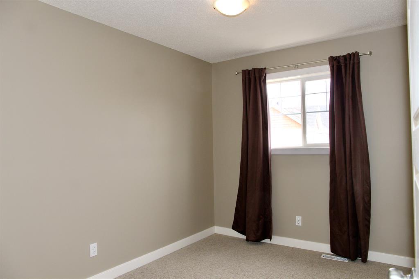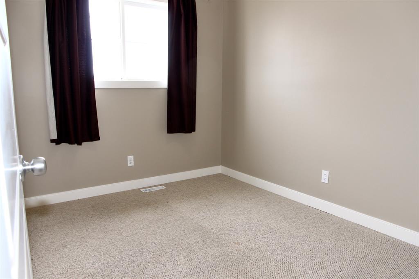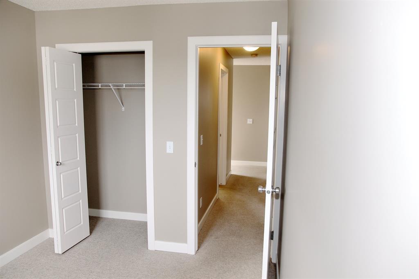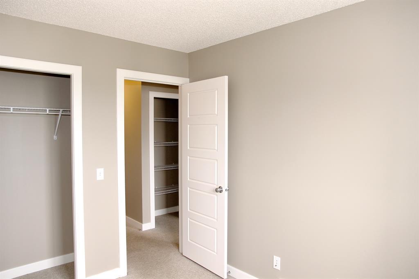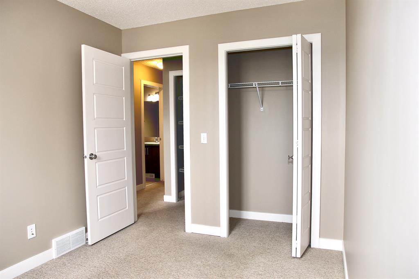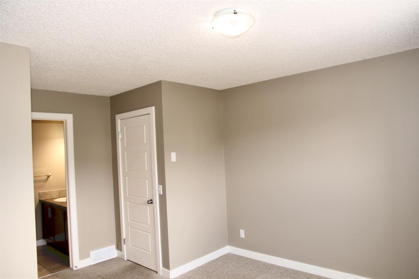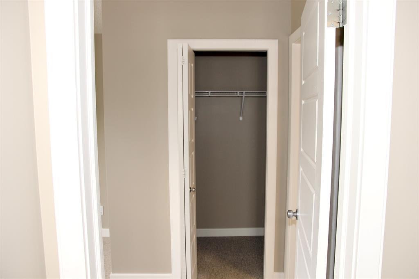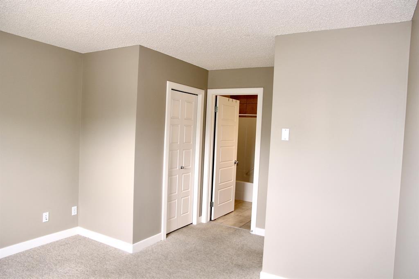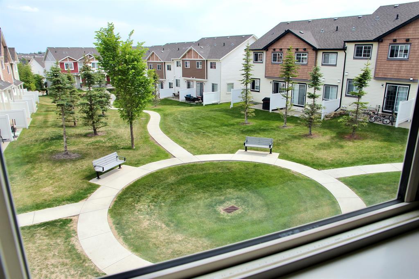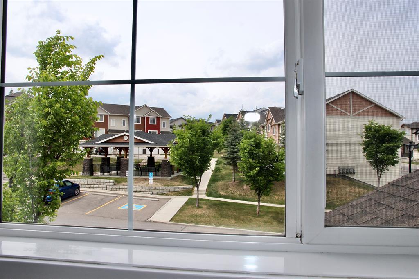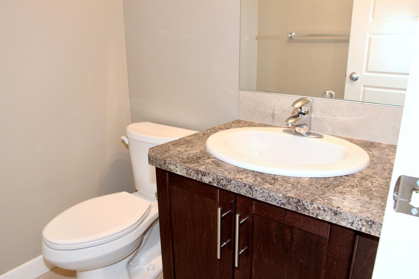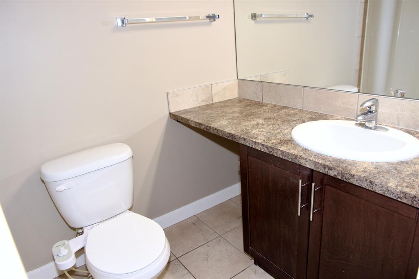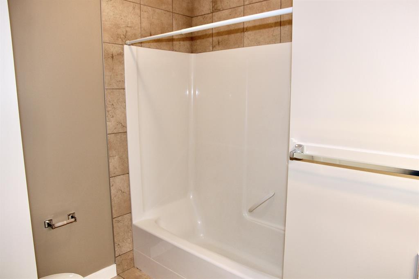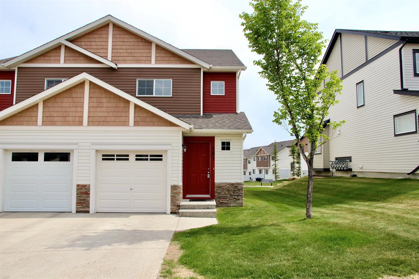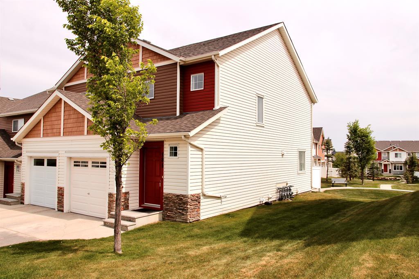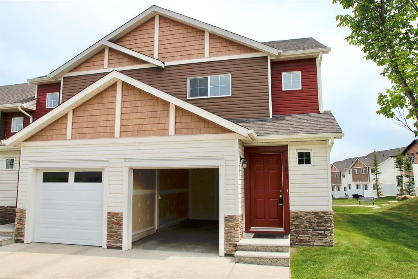- Alberta
- Calgary
181 Pantego Lane NW
CAD$399,000
CAD$399,000 Asking price
181 Pantego LANE NWCalgary, Alberta, T3K0K1
Delisted · Delisted ·
332| 1121.67 sqft
Listing information last updated on Tue Jun 13 2023 10:51:02 GMT-0400 (Eastern Daylight Time)

Open Map
Log in to view more information
Go To LoginSummary
IDA2053463
StatusDelisted
Ownership TypeCondominium/Strata
Brokered ByGRAND REALTY
TypeResidential Townhouse,Attached
AgeConstructed Date: 2010
Land Size195 m2|0-4050 sqft
Square Footage1121.67 sqft
RoomsBed:3,Bath:3
Maint Fee297.28 / Monthly
Maint Fee Inclusions
Detail
Building
Bathroom Total3
Bedrooms Total3
Bedrooms Above Ground3
AppliancesWasher,Refrigerator,Dishwasher,Stove,Dryer,Hood Fan,Window Coverings,Garage door opener
Basement DevelopmentUnfinished
Basement TypeFull (Unfinished)
Constructed Date2010
Construction MaterialWood frame
Construction Style AttachmentAttached
Cooling TypeNone
Fireplace PresentFalse
Flooring TypeCarpeted,Hardwood
Foundation TypePoured Concrete
Half Bath Total1
Heating FuelNatural gas
Heating TypeForced air
Size Interior1121.67 sqft
Stories Total2
Total Finished Area1121.67 sqft
TypeRow / Townhouse
Land
Size Total195 m2|0-4,050 sqft
Size Total Text195 m2|0-4,050 sqft
Acreagefalse
AmenitiesGolf Course,Park,Playground,Recreation Nearby
Fence TypeNot fenced
Size Irregular195.00
Surrounding
Ammenities Near ByGolf Course,Park,Playground,Recreation Nearby
Community FeaturesGolf Course Development,Lake Privileges,Pets Allowed
Zoning DescriptionDC (pre 1P2007)
Other
FeaturesSee remarks,Level,Parking
BasementUnfinished,Full (Unfinished)
FireplaceFalse
HeatingForced air
Prop MgmtFirst Services
Remarks
Don't miss out this cozy house in the heart of “PANORAMA”. Three bedroom two and half bathroom Single attached Garage and back to a green. This house located in a Perfect location, quiet street with easy access to major shopping centres loaded with “Large Grocery Stores, Restaurants, Pizza, Burger, Coffee shop and much more” add to that recreation centre, theatre and major hub for Calgary transit and schools with easy access to major highways.This unique house with a great location is loaded in the main floor with a nice kitchen, Dining area which lead you to a large size bright family room with two windows great size window looking over a green area and half bathroom. Second floor has a great size master bedroom with four pieces ensuite bathroom a good size walk-in closet plus two more bedrooms with a four pieces bathroom. Add to all that a Single attached Garage and full unfinished basement left to build your dream area. (id:22211)
The listing data above is provided under copyright by the Canada Real Estate Association.
The listing data is deemed reliable but is not guaranteed accurate by Canada Real Estate Association nor RealMaster.
MLS®, REALTOR® & associated logos are trademarks of The Canadian Real Estate Association.
Location
Province:
Alberta
City:
Calgary
Community:
Panorama Hills
Room
Room
Level
Length
Width
Area
Living
Main
16.99
10.24
173.96
5.18 M x 3.12 M
Dining
Main
8.50
7.51
63.84
2.59 M x 2.29 M
Kitchen
Main
8.99
8.50
76.39
2.74 M x 2.59 M
2pc Bathroom
Main
5.91
4.66
27.51
1.80 M x 1.42 M
Primary Bedroom
Upper
14.17
12.01
170.19
4.32 M x 3.66 M
Bedroom
Upper
10.07
8.27
83.27
3.07 M x 2.52 M
Bedroom
Upper
12.01
8.33
100.07
3.66 M x 2.54 M
4pc Bathroom
Upper
8.33
6.99
58.23
2.54 M x 2.13 M
4pc Bathroom
Upper
8.43
4.92
41.49
2.57 M x 1.50 M
Other
Upper
5.68
301.84
1713.18
1.73 M x .92 M
Book Viewing
Your feedback has been submitted.
Submission Failed! Please check your input and try again or contact us

