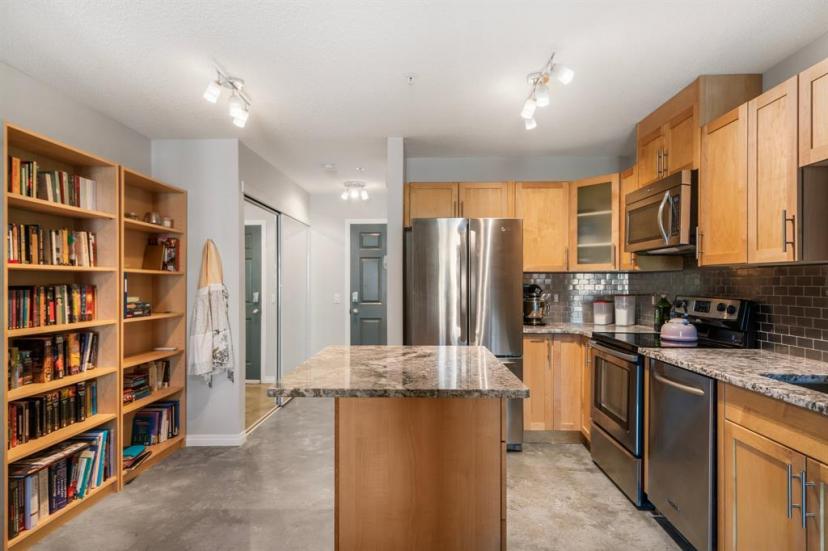- Alberta
- Calgary
1808 36 Ave SW
CAD$339,000
CAD$339,000 Asking price
324 1808 36 Ave SWCalgary, Alberta, T2T6J2
Delisted · Delisted ·
121| 839.69 sqft
Listing information last updated on June 20th, 2023 at 2:34pm UTC.

Open Map
Log in to view more information
Go To LoginSummary
IDA2054430
StatusDelisted
Ownership TypeCondominium/Strata
Brokered ByROYAL LEPAGE BENCHMARK
TypeResidential Apartment
AgeConstructed Date: 2001
Land SizeUnknown
Square Footage839.69 sqft
RoomsBed:1,Bath:2
Maint Fee531.41 / Monthly
Maint Fee Inclusions
Virtual Tour
Detail
Building
Bathroom Total2
Bedrooms Total1
Bedrooms Above Ground1
AppliancesRefrigerator,Dishwasher,Stove,Microwave Range Hood Combo,Window Coverings,Washer/Dryer Stack-Up
Architectural StyleMulti-level
Constructed Date2001
Construction MaterialWood frame
Construction Style AttachmentAttached
Cooling TypeNone
Exterior FinishStucco,Vinyl siding
Fireplace PresentTrue
Fireplace Total1
Flooring TypeCarpeted,Concrete,Tile
Half Bath Total1
Heating FuelNatural gas
Heating TypeIn Floor Heating
Size Interior839.69 sqft
Stories Total3
Total Finished Area839.69 sqft
TypeApartment
Land
Size Total TextUnknown
Acreagefalse
AmenitiesPark,Playground
Surrounding
Ammenities Near ByPark,Playground
Community FeaturesPets Allowed With Restrictions
Zoning DescriptionM-C1
Other
FeaturesOther,Parking
FireplaceTrue
HeatingIn Floor Heating
Unit No.324
Prop MgmtC-Era Property Management
Remarks
Welcome to Marda Loop! This stunning loft apartment in the Gateway complex is sure to impress, with a fantastic layout, modern finishings, soaring ceilings and more. Not to mention titled parking AND storage, all in one of the best communities in Calgary for walkability. The main level presents a beautiful living room with a gas corner fireplace, providing a warm and inviting atmosphere. Patio doors let in the natural light, and lead outside to the balcony, perfect for morning coffees or an evening glass of wine. The well-appointed kitchen boasts a central island, stainless appliances and granite counters, while the sitting nook and a convenient 2-piece bathroom complete this level. Up the spiral staircase to the loft, you'll find a captivating view overlooking the living room, where a spacious primary bedroom awaits, with additional space for a lounge or office area. The generous 4-piece ensuite bathroom offers plenty of space, followed by a walk-in closet and a convenient full laundry room with included wardrobe. Included with the loft is a coveted titled/heated parking spot and a storage locker. The area's amenities are truly second to none, with Marda Loop Brewing Company, Original Joe's, Merchants, Blush Lane, Annabelle's Kitchen, and much more just steps away. This extraordinary loft apartment is a true gem that demands to be seen. Don't let this opportunity slip away, as it won't last long! (id:22211)
The listing data above is provided under copyright by the Canada Real Estate Association.
The listing data is deemed reliable but is not guaranteed accurate by Canada Real Estate Association nor RealMaster.
MLS®, REALTOR® & associated logos are trademarks of The Canadian Real Estate Association.
Location
Province:
Alberta
City:
Calgary
Community:
Altadore
Room
Room
Level
Length
Width
Area
2pc Bathroom
Main
4.92
4.82
23.73
4.92 Ft x 4.83 Ft
Other
Main
12.93
13.16
170.06
12.92 Ft x 13.17 Ft
Living
Main
17.42
13.16
229.20
17.42 Ft x 13.17 Ft
Primary Bedroom
Upper
20.57
13.16
270.63
20.58 Ft x 13.17 Ft
Other
Upper
7.84
7.68
60.20
7.83 Ft x 7.67 Ft
4pc Bathroom
Upper
7.84
4.92
38.59
7.83 Ft x 4.92 Ft
Book Viewing
Your feedback has been submitted.
Submission Failed! Please check your input and try again or contact us






































