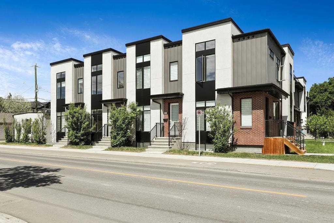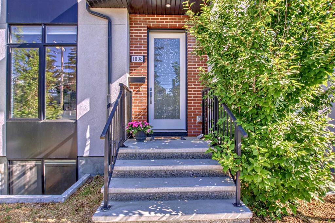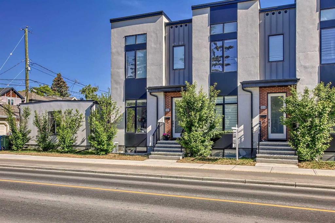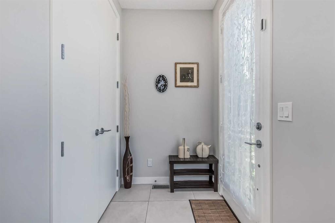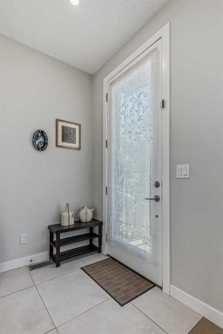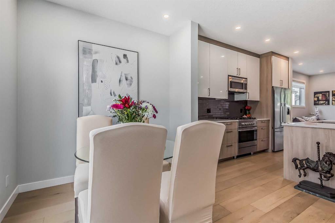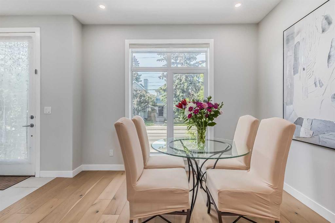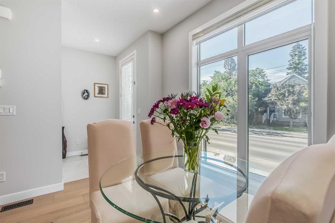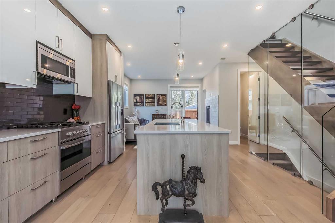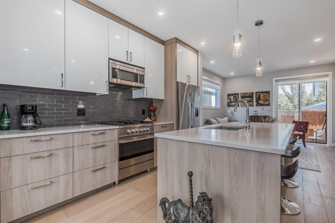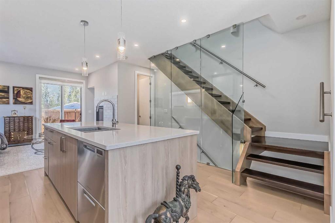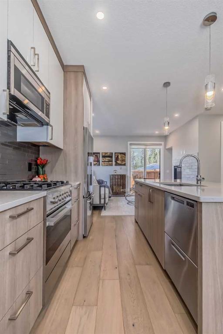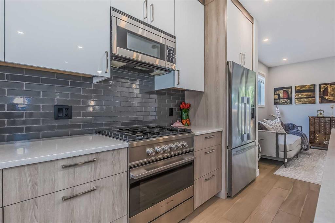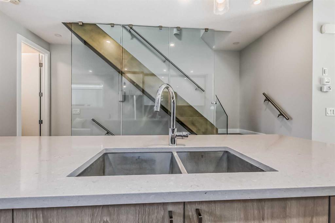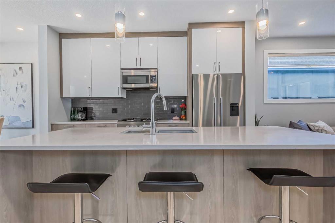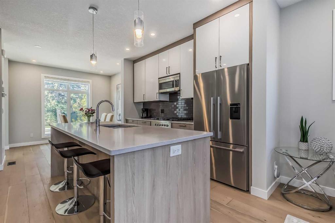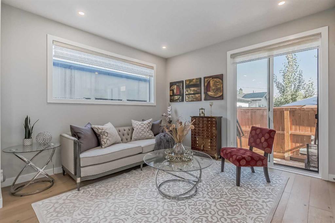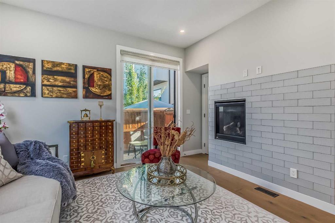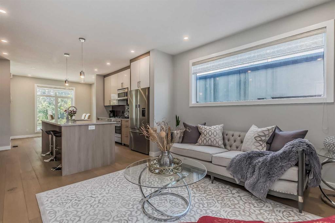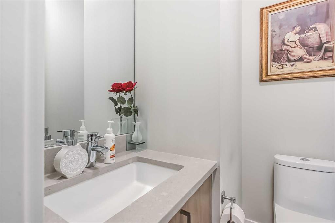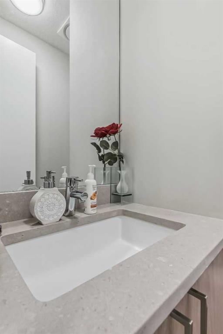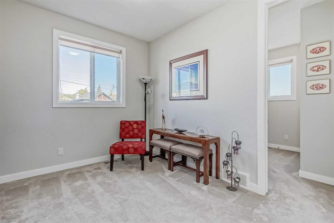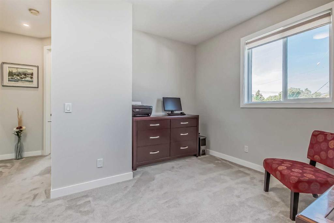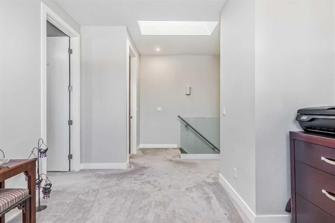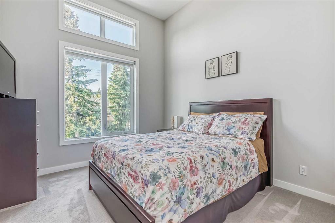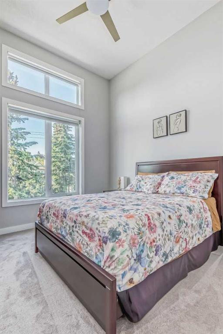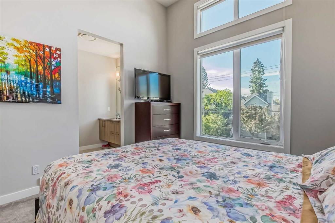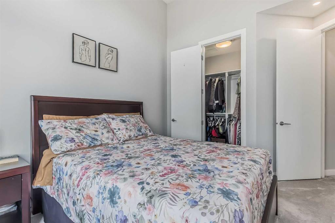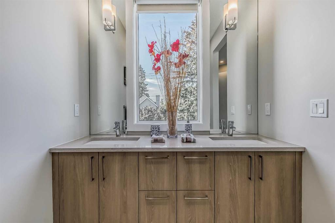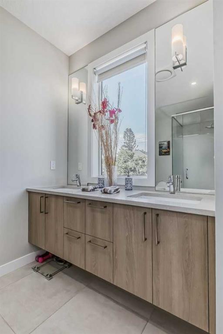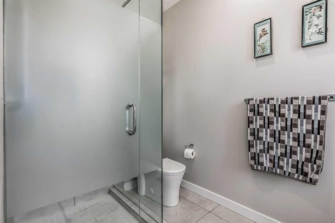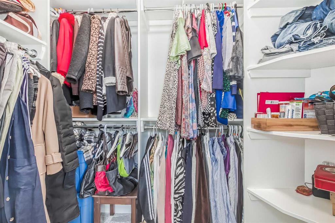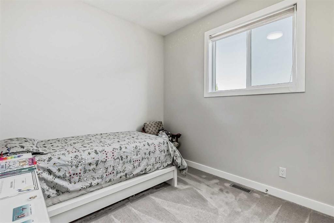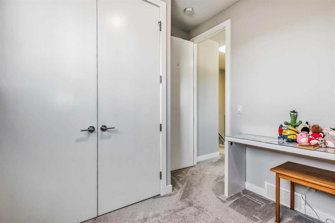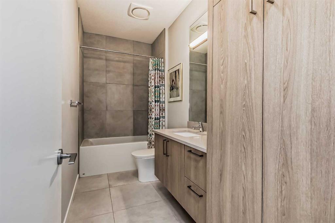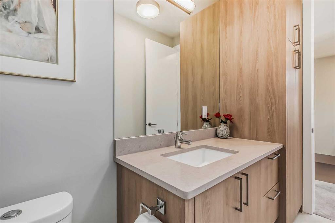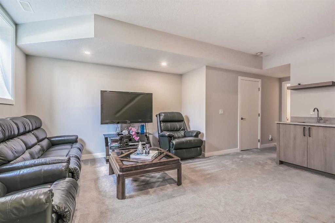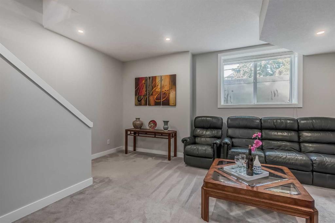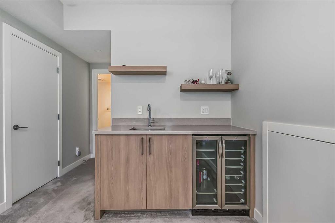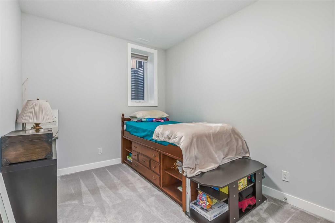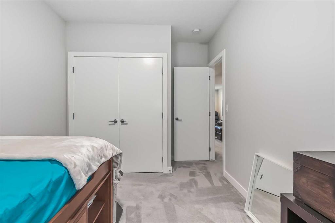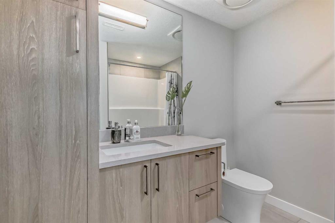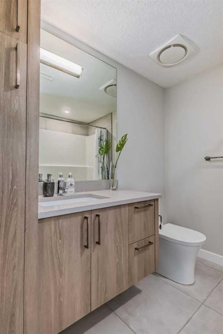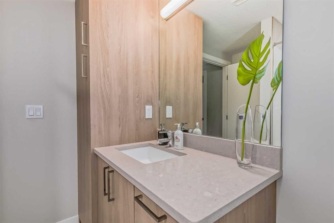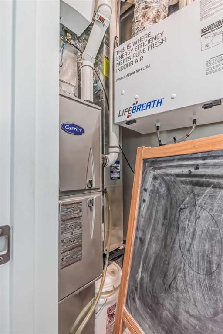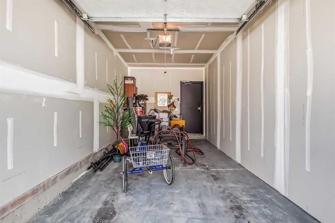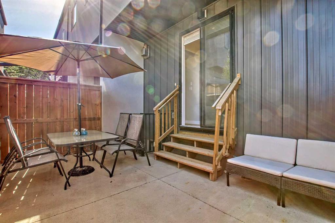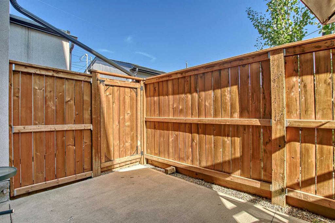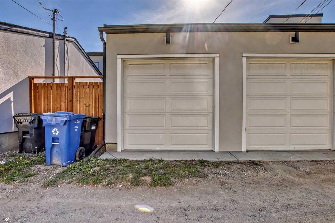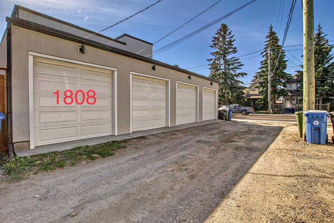- Alberta
- Calgary
1808 24 Ave NW
CAD$640,000
CAD$640,000 Asking price
1808 24 Avenue NWCalgary, Alberta, T2M1Z2
Delisted · Delisted ·
2+141| 1189.4 sqft
Listing information last updated on Thu Jun 22 2023 01:14:07 GMT-0400 (Eastern Daylight Time)

Open Map
Log in to view more information
Go To LoginSummary
IDA2056167
StatusDelisted
Ownership TypeCondominium/Strata
Brokered ByFIRST PLACE REALTY
TypeResidential Townhouse,Attached
AgeConstructed Date: 2018
Land SizeUnknown
Square Footage1189.4 sqft
RoomsBed:2+1,Bath:4
Maint Fee195 / Monthly
Maint Fee Inclusions
Detail
Building
Bathroom Total4
Bedrooms Total3
Bedrooms Above Ground2
Bedrooms Below Ground1
AppliancesRefrigerator,Gas stove(s),Dishwasher,Microwave Range Hood Combo,Window Coverings,Garage door opener,Washer/Dryer Stack-Up
Basement DevelopmentFinished
Basement TypeFull (Finished)
Constructed Date2018
Construction MaterialWood frame
Construction Style AttachmentAttached
Cooling TypeCentral air conditioning
Exterior FinishBrick,Metal,Stucco
Fireplace PresentTrue
Fireplace Total1
Fire ProtectionAlarm system,Smoke Detectors
Flooring TypeCarpeted,Hardwood,Tile
Foundation TypePoured Concrete
Half Bath Total1
Heating FuelNatural gas
Heating TypeOther,Forced air
Size Interior1189.4 sqft
Stories Total2
Total Finished Area1189.4 sqft
TypeRow / Townhouse
Land
Size Total TextUnknown
Acreagefalse
Fence TypeFence
Surrounding
Zoning DescriptionR-CG
Other
FeaturesWet bar,No Animal Home,No Smoking Home
BasementFinished,Full (Finished)
FireplaceTrue
HeatingOther,Forced air
Remarks
Welcome to modern contemporary and bright corner unit home with nearly 1700 square feet of finished living space in the beautiful neighbourhood of Capitol Hill. The main floor with 9ft ceilings showcases the open concept living space highlighted by oversized quartz island & countertops, FISHER & PAYKEL stainless steel appliances, gas stove & two-tone full-height cabinets. The bright living room features a beautiful custom tiled wall with built-in gas fireplace. Upstairs you’re welcomed by a bonus room, convenient laundry room, second bedroom and spacious primary bedroom with12ft ceilings, walk-in closet and ensuite bathroom with double sinks and shower. The fully finished basement offers a large recreational room, wet bar with built-in wine fridge as well as a 3th bedroom and four piece bathroom ! Other things to note on this incredible home are: Central air conditioning, plate glass wall/railing divider, 7-1/4" engineered hardwood floors throughout the main floor, skylights, detached insulated single garage This location is steps to Banff Trail C-train station, Confederation Park, SAIT, The University, shopping centre and countless amenities. Don’t miss out on an amazing opportunity. Book your showing now! (id:22211)
The listing data above is provided under copyright by the Canada Real Estate Association.
The listing data is deemed reliable but is not guaranteed accurate by Canada Real Estate Association nor RealMaster.
MLS®, REALTOR® & associated logos are trademarks of The Canadian Real Estate Association.
Location
Province:
Alberta
City:
Calgary
Community:
Capitol Hill
Room
Room
Level
Length
Width
Area
4pc Bathroom
Second
10.56
6.00
63.43
10.58 Ft x 6.00 Ft
Primary Bedroom
Second
121.10
10.76
1303.13
121.08 Ft x 10.75 Ft
Bedroom
Second
9.32
9.19
85.59
9.33 Ft x 9.17 Ft
4pc Bathroom
Second
12.01
5.25
63.03
12.00 Ft x 5.25 Ft
Bonus
Second
10.93
10.01
109.32
10.92 Ft x 10.00 Ft
Bedroom
Bsmt
11.09
8.92
98.96
11.08 Ft x 8.92 Ft
4pc Bathroom
Bsmt
8.17
7.09
57.89
8.17 Ft x 7.08 Ft
Family
Bsmt
16.34
14.83
242.29
16.33 Ft x 14.83 Ft
2pc Bathroom
Main
5.31
5.31
28.25
5.33 Ft x 5.33 Ft
Kitchen
Main
12.43
8.76
108.92
12.42 Ft x 8.75 Ft
Dining
Main
10.83
8.07
87.38
10.83 Ft x 8.08 Ft
Living
Main
12.57
12.01
150.89
12.58 Ft x 12.00 Ft
Book Viewing
Your feedback has been submitted.
Submission Failed! Please check your input and try again or contact us

