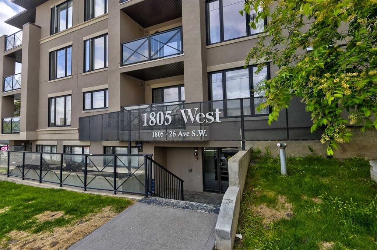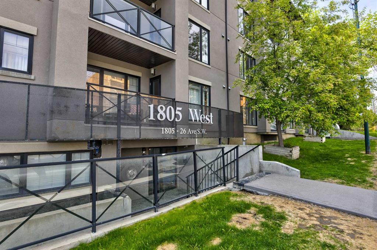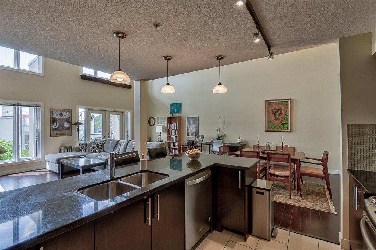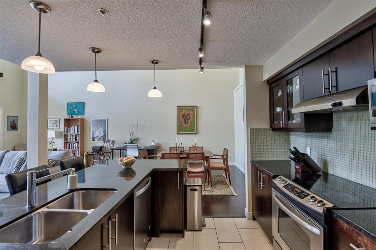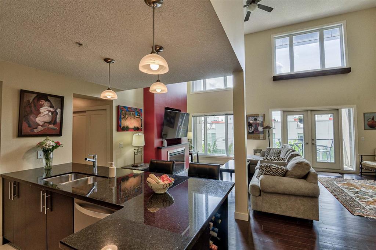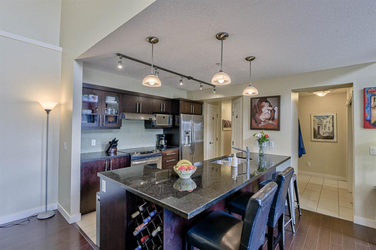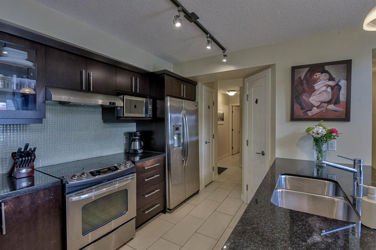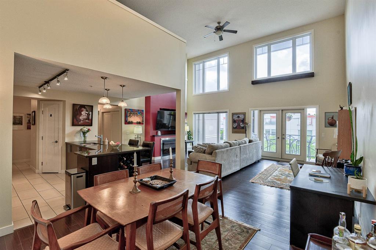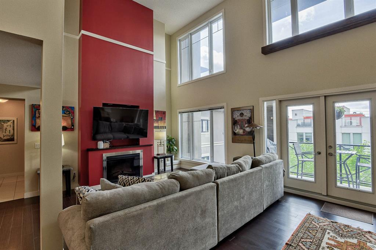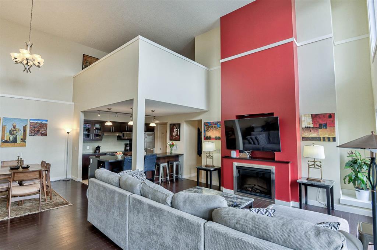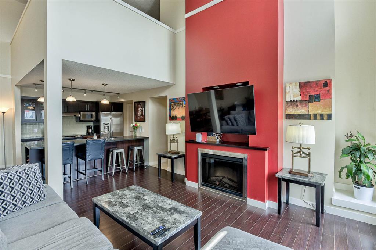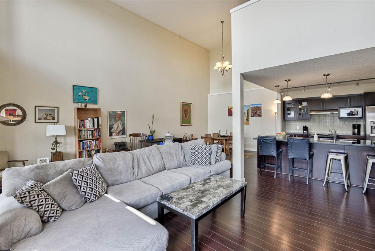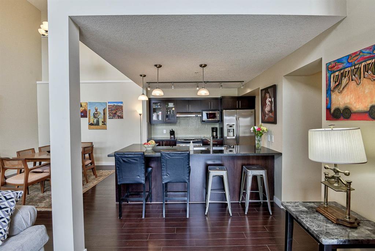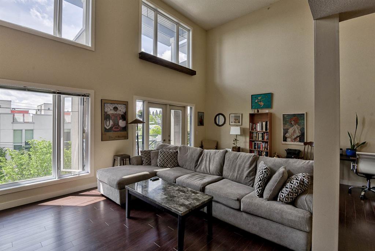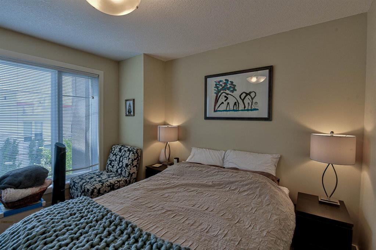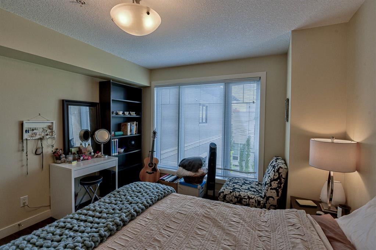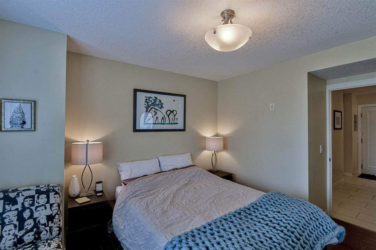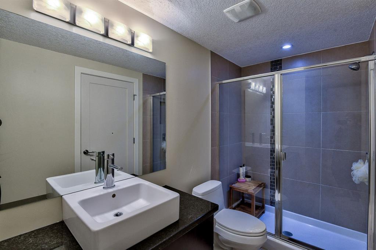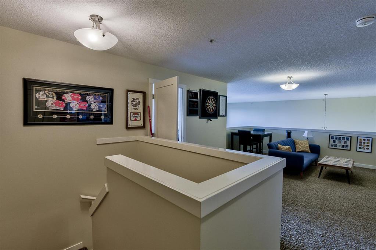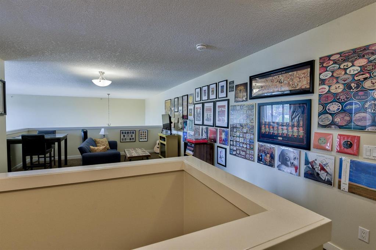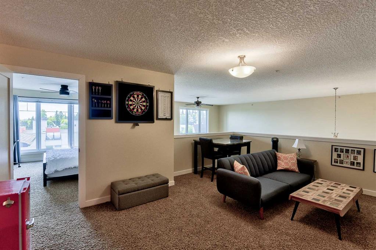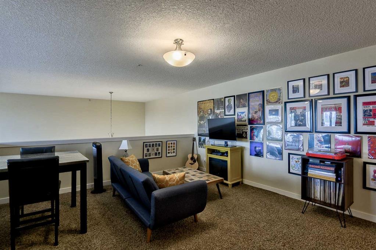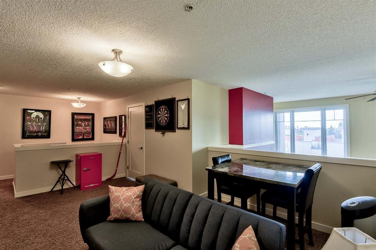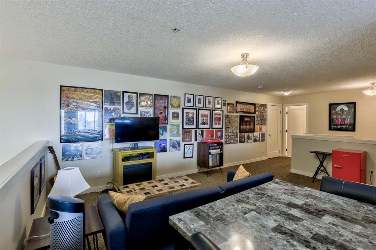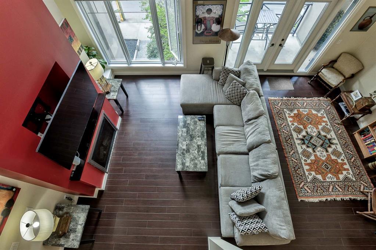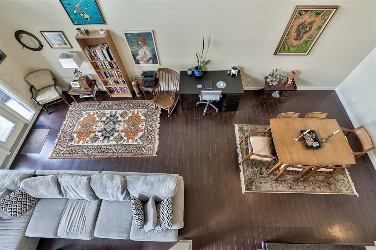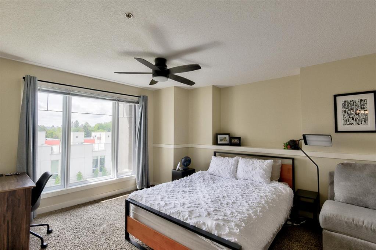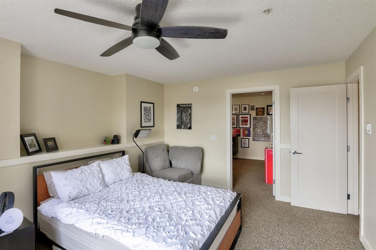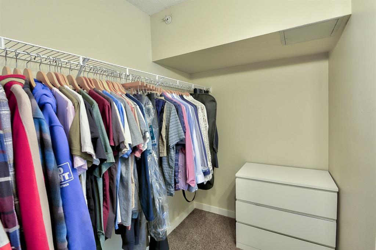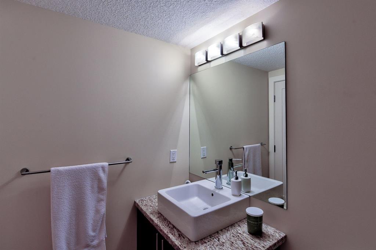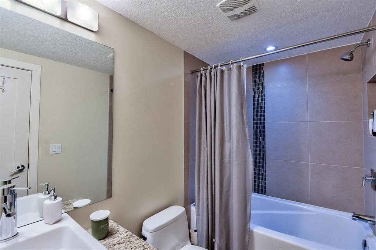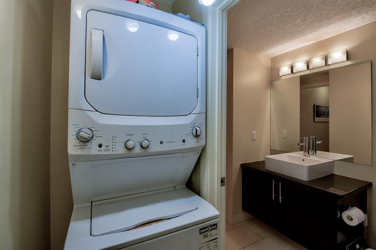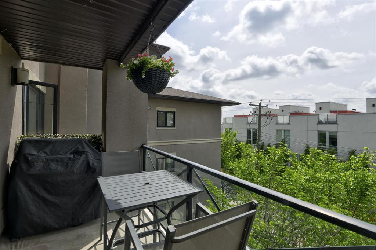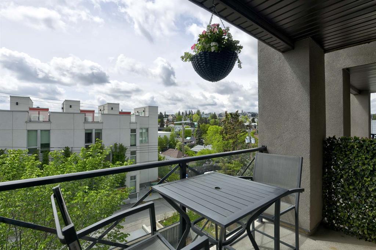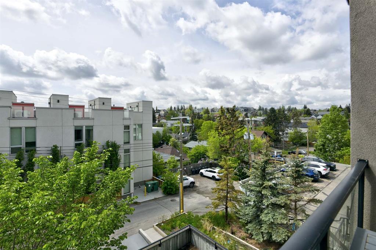- Alberta
- Calgary
1805 26 Ave SW
CAD$399,900
CAD$399,900 Asking price
409 1805 26 Avenue SWCalgary, Alberta, T2T1E2
Delisted · Delisted ·
222| 1550 sqft
Listing information last updated on Fri Jul 28 2023 08:29:24 GMT-0400 (Eastern Daylight Time)

Open Map
Log in to view more information
Go To LoginSummary
IDA2040154
StatusDelisted
Ownership TypeCondominium/Strata
Brokered ByROYAL LEPAGE BENCHMARK
TypeResidential Apartment
AgeConstructed Date: 2009
Land SizeUnknown
Square Footage1550 sqft
RoomsBed:2,Bath:2
Maint Fee1283 / Monthly
Maint Fee Inclusions
Virtual Tour
Detail
Building
Bathroom Total2
Bedrooms Total2
Bedrooms Above Ground2
Architectural StyleLow rise
Constructed Date2009
Construction MaterialWood frame
Construction Style AttachmentAttached
Cooling TypeNone
Exterior FinishStucco
Fireplace PresentTrue
Fireplace Total1
Flooring TypeCarpeted,Hardwood
Foundation TypePoured Concrete
Half Bath Total0
Heating TypeIn Floor Heating
Size Interior1550 sqft
Stories Total4
Total Finished Area1550 sqft
TypeApartment
Land
Size Total TextUnknown
Acreagefalse
AmenitiesPark
Attached Garage
Underground
Surrounding
Ammenities Near ByPark
Community FeaturesPets Allowed,Pets Allowed With Restrictions
Zoning DescriptionM-C2
Other
FeaturesElevator
FireplaceTrue
HeatingIn Floor Heating
Unit No.409
Prop MgmtGO SMART PROPERTY MANAGERS INC
Remarks
WOW! Enjoy The Video attached (click MULTIMEDIA button) on REALTOR.CA and walk through this stunning Condo. Cool Condo- 2.0 ton eco-mini New Air Conditioner being installed 07/07.. (over $7,888.00.). Now this Condo has it all! Stunning modern two-storey 1,550 sq ft condo, 2 bedrooms 2 baths, conveniently located between 17th Avenue SW and Marda Loop, with plenty of shops and restaurants nearby. There are 20-foot ceilings in the large open living area, a fireplace, a balcony, and floor-to-ceiling south-facing windows that fill this home with loads of natural light. The kitchen has granite countertops, with plenty of prep space, stainless steel appliances, and two pantries for additional storage. On the main floor, there is also a spacious bedroom, walk-in closet, and three-piece bathroom. The newly renovated second-storey loft provides another large living space/bonus room plus the master bedroom, a huge walk-in closet, and a four-piece bathroom. This unit is not only the largest in the building, it is also the only unit with two underground parking stalls, which is extremely rare in this central location. This condo stands out amongst the rest and is a must-see! Shows very well! ACCESS video through REALTOR.CA Below description: (MULTIMEDIA BUTTON). (id:22211)
The listing data above is provided under copyright by the Canada Real Estate Association.
The listing data is deemed reliable but is not guaranteed accurate by Canada Real Estate Association nor RealMaster.
MLS®, REALTOR® & associated logos are trademarks of The Canadian Real Estate Association.
Location
Province:
Alberta
City:
Calgary
Community:
South Calgary
Room
Room
Level
Length
Width
Area
3pc Bathroom
Main
11.68
4.99
58.25
11.67 Ft x 5.00 Ft
Living
Main
13.09
11.58
151.61
13.08 Ft x 11.58 Ft
Dining
Main
11.84
13.16
155.82
11.83 Ft x 13.17 Ft
Kitchen
Main
10.43
9.68
100.98
10.42 Ft x 9.67 Ft
Bedroom
Main
11.42
11.25
128.48
11.42 Ft x 11.25 Ft
Laundry
Main
8.50
2.99
25.37
8.50 Ft x 3.00 Ft
Other
Main
12.99
5.58
72.46
13.00 Ft x 5.58 Ft
Primary Bedroom
Upper
14.83
11.52
170.77
14.83 Ft x 11.50 Ft
Other
Upper
5.18
10.01
51.87
5.17 Ft x 10.00 Ft
Bonus
Upper
12.50
18.01
225.15
12.50 Ft x 18.00 Ft
4pc Bathroom
Upper
4.99
8.92
44.50
5.00 Ft x 8.92 Ft
Book Viewing
Your feedback has been submitted.
Submission Failed! Please check your input and try again or contact us

