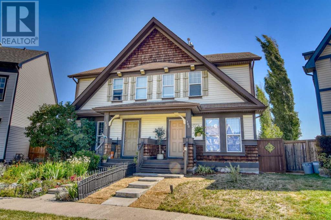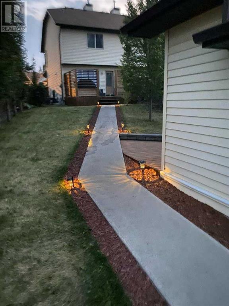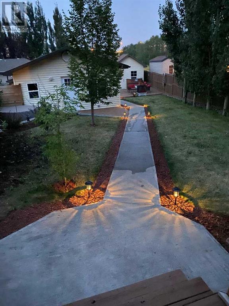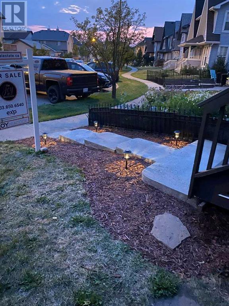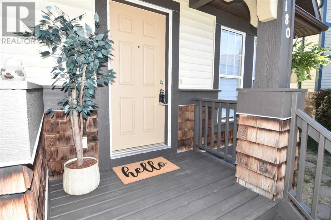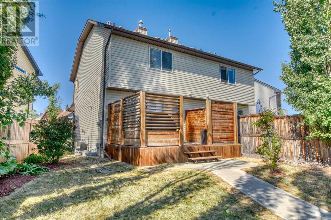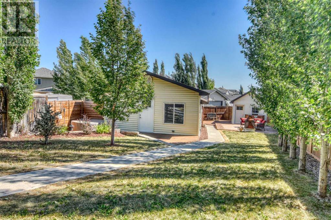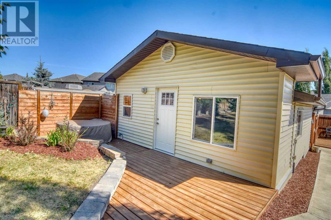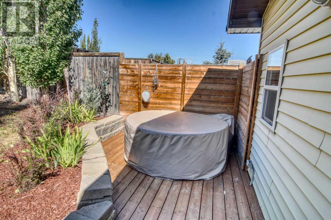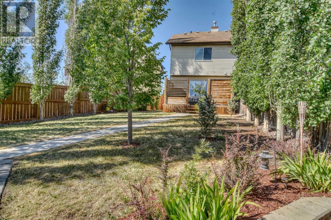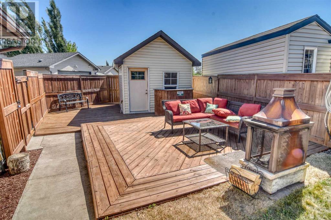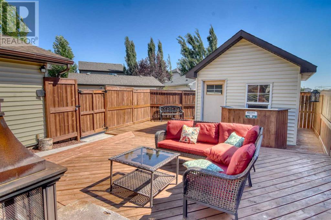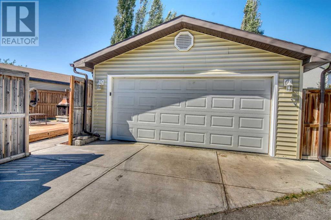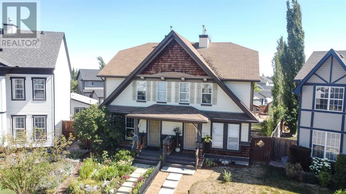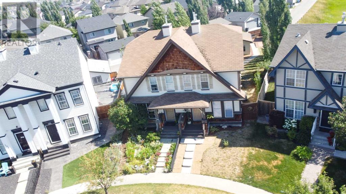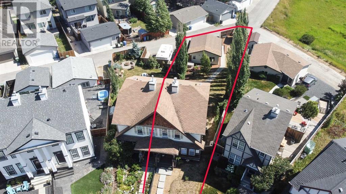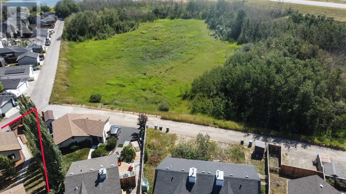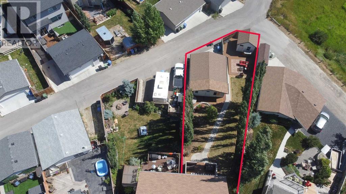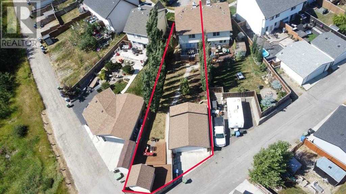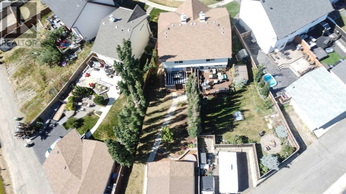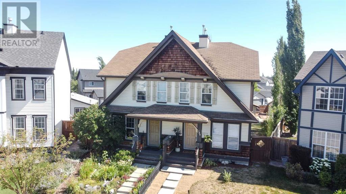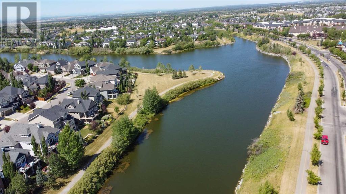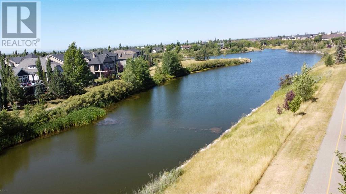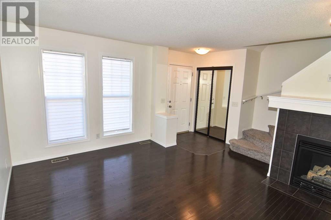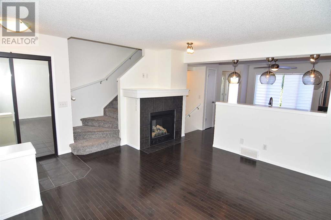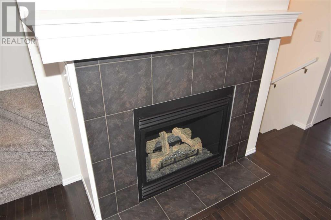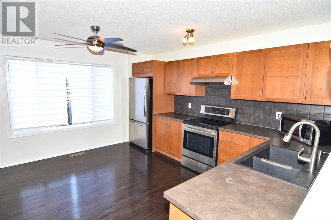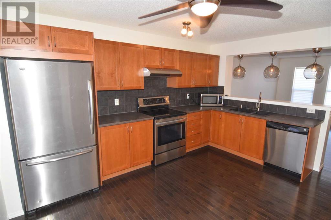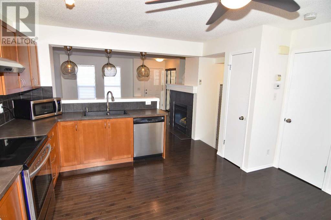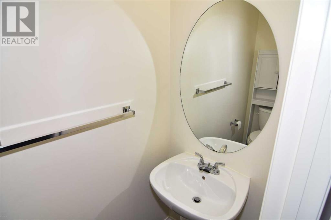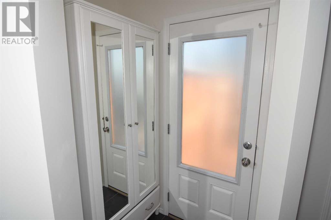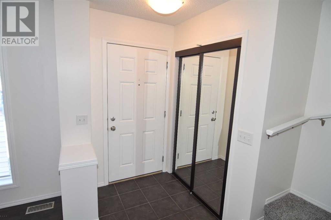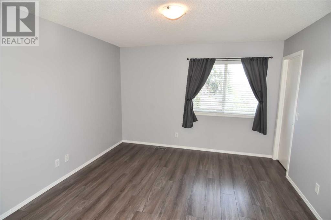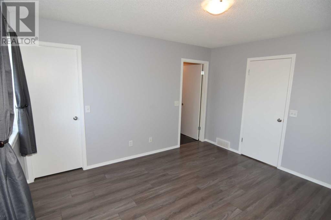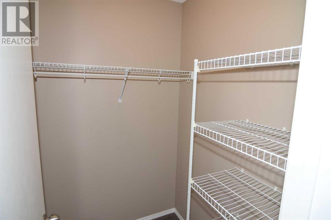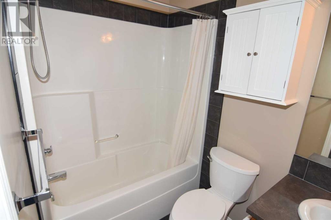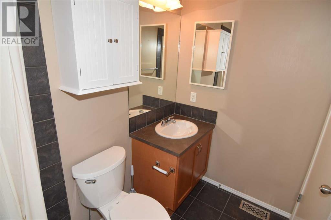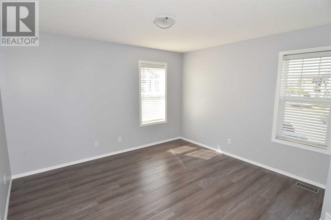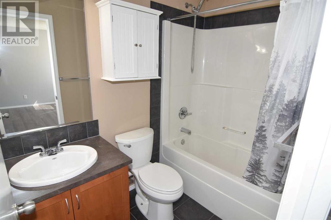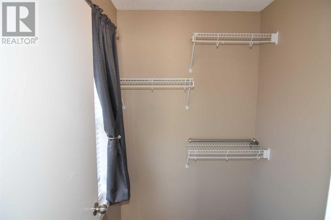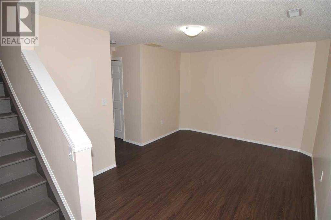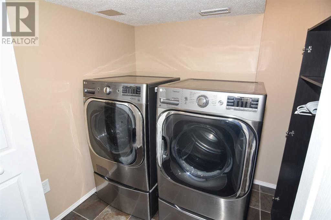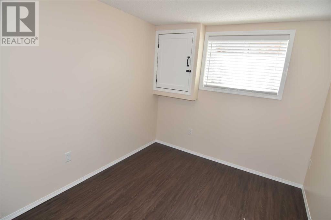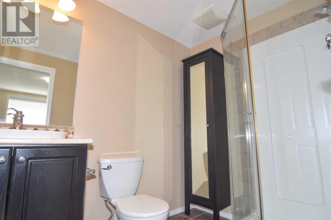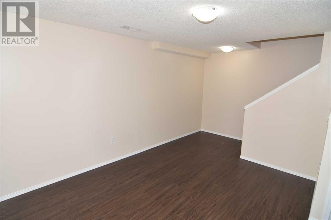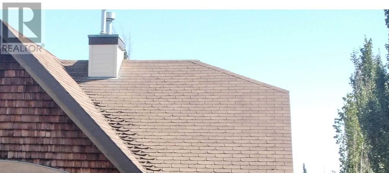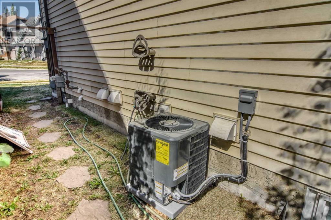- Alberta
- Calgary
180 Elgin Meadows View SE
CAD$555,000
CAD$555,000 Asking price
180 Elgin Meadows View SECalgary, Alberta, T2Z0G1
Delisted · Delisted ·
2+144| 1130 sqft
Listing information last updated on Wed Sep 04 2024 00:21:01 GMT-0400 (Eastern Daylight Time)

Open Map
Log in to view more information
Go To LoginSummary
IDA2155272
StatusDelisted
Ownership TypeFreehold
Brokered ByeXp Realty
TypeResidential House,Duplex,Semi-Detached
AgeConstructed Date: 2007
Land Size470 m2|4051 - 7250 sqft
Square Footage1130 sqft
RoomsBed:2+1,Bath:4
Detail
Building
Bathroom Total4
Bedrooms Total3
Bedrooms Above Ground2
Bedrooms Below Ground1
AmenitiesOther
AppliancesRefrigerator,Dishwasher,Stove,Microwave,Oven - Built-In,Washer & Dryer
Basement DevelopmentFinished
Basement TypeFull (Finished)
Constructed Date2007
Construction MaterialWood frame
Construction Style AttachmentSemi-detached
Cooling TypeNone
Fireplace PresentTrue
Fireplace Total1
Flooring TypeCarpeted,Hardwood,Laminate
Foundation TypePoured Concrete
Half Bath Total1
Heating TypeForced air
Size Interior1130 sqft
Stories Total2
Total Finished Area1130 sqft
TypeDuplex
Land
Size Total470 m2|4,051 - 7,250 sqft
Size Total Text470 m2|4,051 - 7,250 sqft
Acreagefalse
AmenitiesPark,Playground
Fence TypeFence
Landscape FeaturesLandscaped
Size Irregular470.00
Surrounding
Ammenities Near ByPark,Playground
Zoning DescriptionR-2
Other
FeaturesCul-de-sac,See remarks,Other,No Smoking Home,Environmental reserve
BasementFinished,Full (Finished)
FireplaceTrue
HeatingForced air
Remarks
**Unique Location! Scenic Views of the Escarpment and Trees!** This expansive pie-shaped lot offers a backyard that resembles a private park, featuring a deck with privacy screens, a 25' x 20' double heated workshop garage, a fire pit patio, and a custom "man-cave" shed with a concrete pad, electricity and insulation. There's also ample additional parking space for an extra vehicle or RV. This AIR-CONDITIONED custom-built two-storey home boasts over 1,500 sq. ft. of developed space. The entire home is freshly painted and updated. The main level features an open-concept design with a striking stone-faced gas fireplace in the living area. The gourmet kitchen is generously sized, with new lighting, granite sinks, custom maple cabinetry, stainless steel appliances, and plenty of counter space. Hardwood floors extend throughout the home, with newer carpets on the stairs. The upper level includes two spacious master bedrooms, each with its own ensuite bathroom. The professionally finished basement offers a 3rd bedroom, a stylish family room and a full bathroom. The property offers a "one-of-a-kind" oversized pie lot for this desirable area! (id:22211)
The listing data above is provided under copyright by the Canada Real Estate Association.
The listing data is deemed reliable but is not guaranteed accurate by Canada Real Estate Association nor RealMaster.
MLS®, REALTOR® & associated logos are trademarks of The Canadian Real Estate Association.
Location
Province:
Alberta
City:
Calgary
Community:
Mckenzie Towne
Room
Room
Level
Length
Width
Area
Bedroom
Second
12.83
11.75
150.67
12.83 Ft x 11.75 Ft
Primary Bedroom
Second
13.58
12.50
169.78
13.58 Ft x 12.50 Ft
4pc Bathroom
Second
8.17
4.92
40.20
8.17 Ft x 4.92 Ft
4pc Bathroom
Second
7.84
4.92
38.59
7.83 Ft x 4.92 Ft
Family
Lower
12.99
10.56
137.25
13.00 Ft x 10.58 Ft
Bedroom
Lower
10.07
8.66
87.24
10.08 Ft x 8.67 Ft
Laundry
Lower
15.16
5.25
79.57
15.17 Ft x 5.25 Ft
4pc Bathroom
Lower
7.84
5.74
45.02
7.83 Ft x 5.75 Ft
Living
Main
14.07
10.56
148.69
14.08 Ft x 10.58 Ft
Other
Main
14.07
11.84
166.70
14.08 Ft x 11.83 Ft
2pc Bathroom
Main
6.59
2.66
17.52
6.58 Ft x 2.67 Ft
Book Viewing
Your feedback has been submitted.
Submission Failed! Please check your input and try again or contact us

