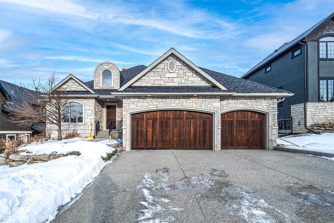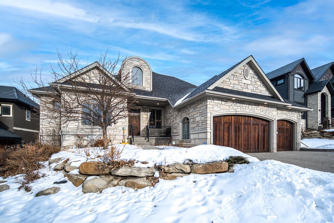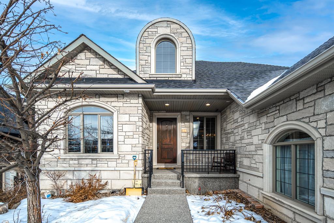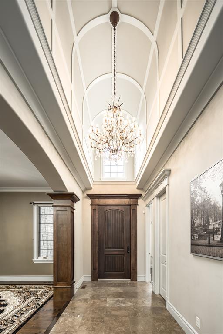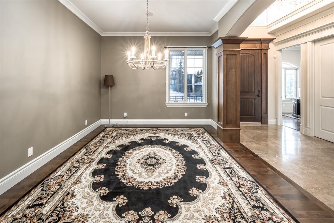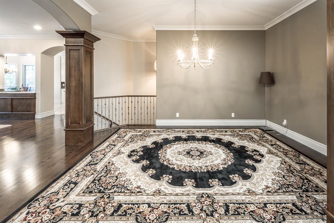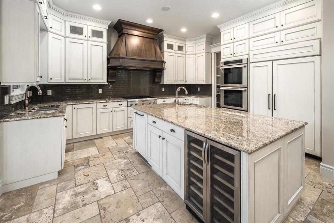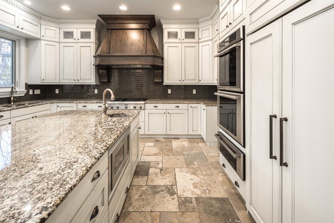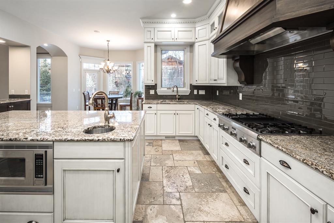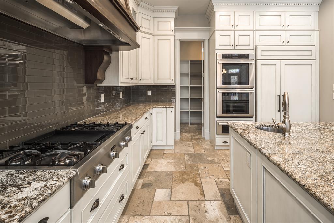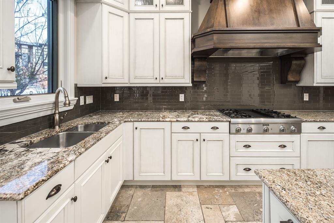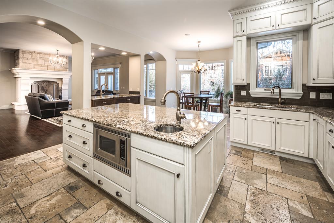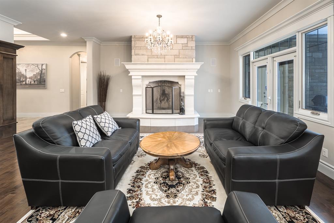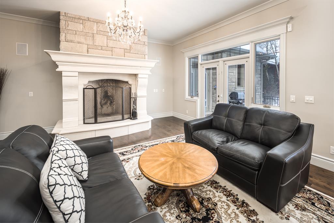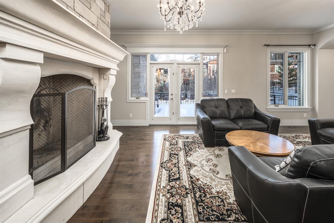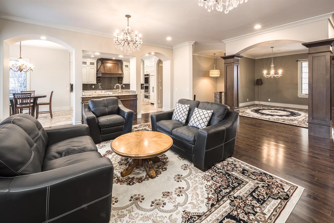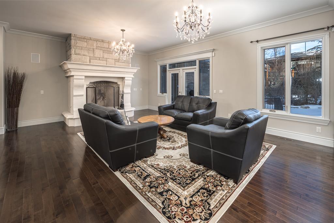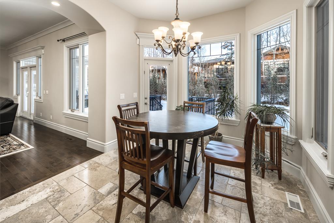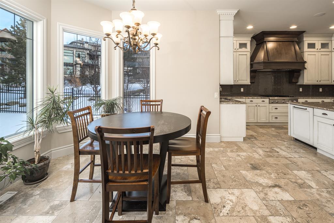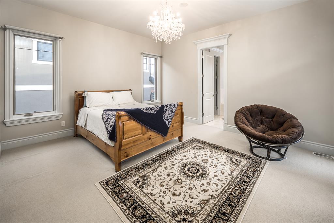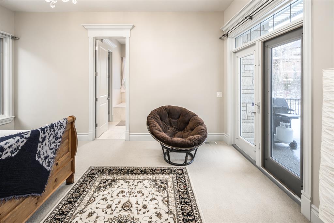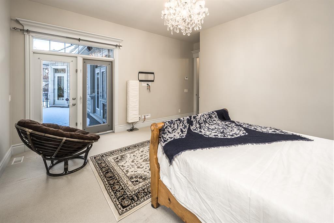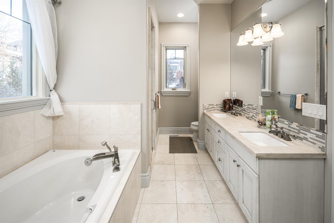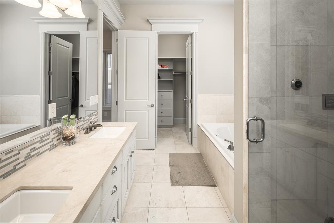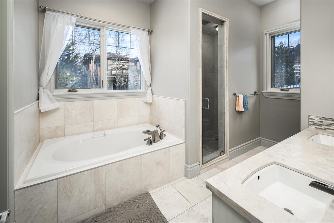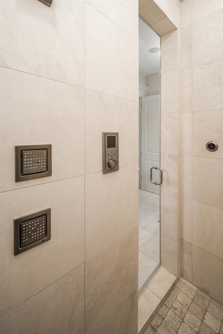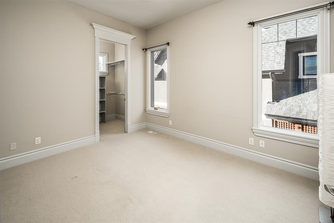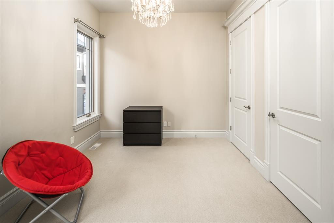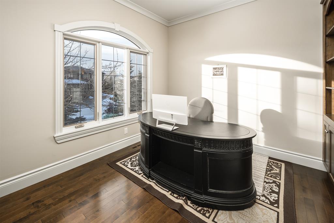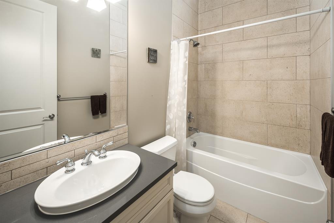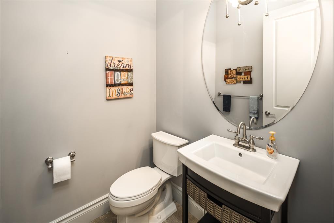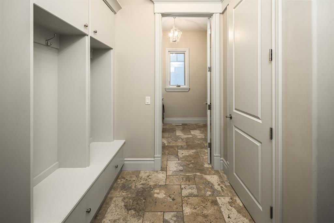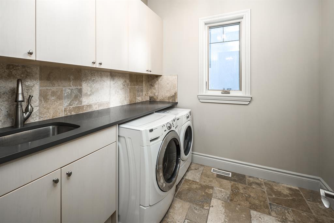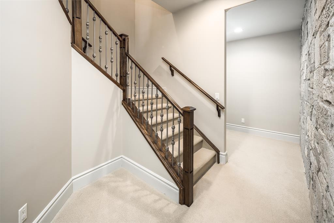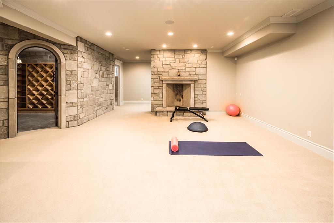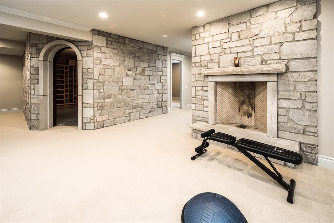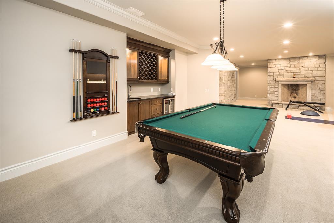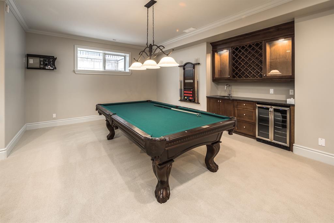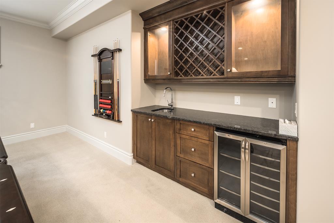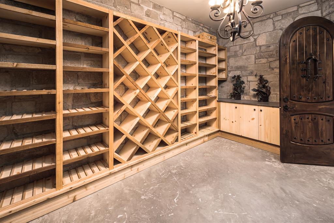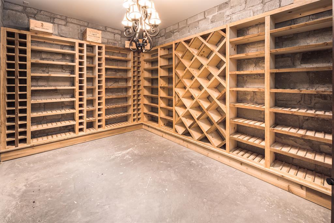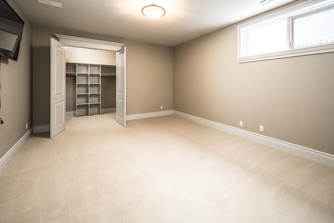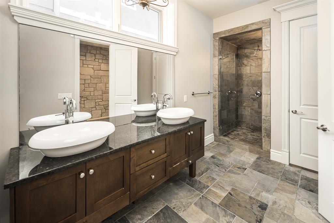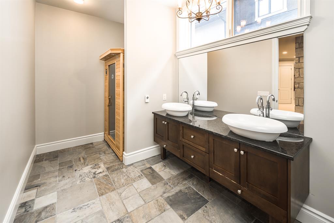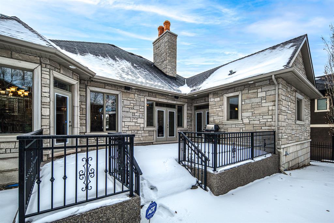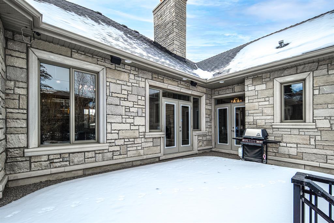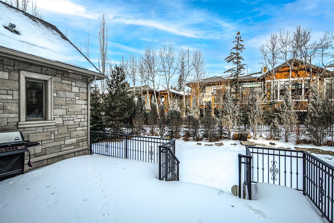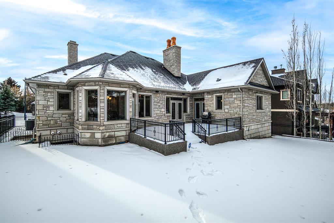- Alberta
- Calgary
18 Spring Valley Pl SW
CAD$1,680,000
CAD$1,680,000 Asking price
18 Spring Valley Place SWCalgary, Alberta, T3H4V1
Delisted · Delisted ·
3+246| 2701.8 sqft
Listing information last updated on Fri Jul 21 2023 21:03:15 GMT-0400 (Eastern Daylight Time)

Open Map
Log in to view more information
Go To LoginSummary
IDA2041773
StatusDelisted
Ownership TypeFreehold
Brokered ByGRAND REALTY
TypeResidential House,Detached,Bungalow
AgeConstructed Date: 2006
Land Size1020 m2|10890 - 21799 sqft (1/4 - 1/2 ac)
Square Footage2701.8 sqft
RoomsBed:3+2,Bath:4
Virtual Tour
Detail
Building
Bathroom Total4
Bedrooms Total5
Bedrooms Above Ground3
Bedrooms Below Ground2
AppliancesWasher,Refrigerator,Cooktop - Gas,Dishwasher,Oven,Dryer,Microwave,Hood Fan,Window Coverings,Garage door opener
Architectural StyleBungalow
Basement DevelopmentFinished
Basement TypeFull (Finished)
Constructed Date2006
Construction MaterialWood frame
Construction Style AttachmentDetached
Cooling TypeCentral air conditioning
Exterior FinishStone
Fireplace PresentTrue
Fireplace Total2
Flooring TypeCarpeted,Hardwood,Tile
Foundation TypePoured Concrete
Half Bath Total1
Heating FuelNatural gas
Heating TypeForced air
Size Interior2701.8 sqft
Stories Total1
Total Finished Area2701.8 sqft
TypeHouse
Land
Size Total1020 m2|10,890 - 21,799 sqft (1/4 - 1/2 ac)
Size Total Text1020 m2|10,890 - 21,799 sqft (1/4 - 1/2 ac)
Acreagefalse
Fence TypeFence
Landscape FeaturesLandscaped
Size Irregular1020.00
Surrounding
Zoning DescriptionDC (pre 1P2007)
Other
FeaturesCul-de-sac,Treed,Closet Organizers,No Animal Home,No Smoking Home
BasementFinished,Full (Finished)
FireplaceTrue
HeatingForced air
Remarks
Welcome to this IMPRESSIVE 5-bedroom bungalow in the prestigious and desirable Spring Valley Estates, located in the heart of the Springbank Hill which is close to several of the most distinguished private and public schools in the province. This Custom-built home offers luxury, comfort, privacy and almost 5,000 ft2 of living space. What a truly REMARKABLE blend of character, style & contemporary design! BEAUTIFUL barrel ceiling offering a spectacular welcome. Open & bright concept family room complete with "Rumford" wood burning fireplace and access to a nice backyard. Gourmet kitchen features built-in Subzero fridge refrigerator, custom built Vent-A-Hood, Thermador double ovens, warming drawer, wine cooler & Thermador gas cooktop. Primary Retreat boasts a 5 pc ensuite with soaker tub, dual undermount sinks, custom STEAM shower with massage functions, and walk-in closet. Additional two good sized bedrooms both with walk in closet as well as Den/Study with built-in shelf. 4 pc bath and laundry with sink round out the main level. EXQUISITE finishing details comprise 10 ft ceilings, crown moldings, luxurious fixtures, high end walnut floors & Italian granite. Lower features 2 spacious bedrooms, family & games room with 2nd fireplace, wet bar & HUGE wine room finished in originally hand chiseled sandstone reclaimed from a classic Mt Royal mansion. 1/4 acre lot with SUN-DRENCHED backyard & oversized patio. Exterior completely wrapped in Indiana limestone, an expensive and rarely found feature in luxury houses. A short walk to the new Spring Valley playground. Minutes away to the train station, Westside Rec Centre, and Aspen Landing shopping center. Don't miss out. Book your private showing today! (id:22211)
The listing data above is provided under copyright by the Canada Real Estate Association.
The listing data is deemed reliable but is not guaranteed accurate by Canada Real Estate Association nor RealMaster.
MLS®, REALTOR® & associated logos are trademarks of The Canadian Real Estate Association.
Location
Province:
Alberta
City:
Calgary
Community:
Springbank Hill
Room
Room
Level
Length
Width
Area
Recreational, Games
Bsmt
38.32
20.18
773.19
11.68 M x 6.15 M
Bedroom
Bsmt
14.44
15.16
218.81
4.40 M x 4.62 M
4pc Bathroom
Bsmt
7.58
21.00
159.13
2.31 M x 6.40 M
Bedroom
Bsmt
14.93
17.68
263.98
4.55 M x 5.39 M
Office
Main
10.83
10.07
109.05
3.30 M x 3.07 M
Other
Main
6.76
16.93
114.42
2.06 M x 5.16 M
4pc Bathroom
Main
4.92
8.07
39.72
1.50 M x 2.46 M
Bedroom
Main
10.83
12.93
139.95
3.30 M x 3.94 M
Bedroom
Main
10.07
12.99
130.86
3.07 M x 3.96 M
Primary Bedroom
Main
16.34
14.24
232.64
4.98 M x 4.34 M
5pc Bathroom
Main
12.83
9.25
118.69
3.91 M x 2.82 M
Dining
Main
12.93
16.99
219.68
3.94 M x 5.18 M
Living
Main
24.67
21.75
536.66
7.52 M x 6.63 M
Kitchen
Main
19.09
16.17
308.84
5.82 M x 4.93 M
Breakfast
Main
10.24
14.76
151.13
3.12 M x 4.50 M
Pantry
Main
7.32
4.92
36.01
2.23 M x 1.50 M
2pc Bathroom
Main
5.35
5.09
27.20
1.63 M x 1.55 M
Laundry
Main
8.01
8.50
68.02
2.44 M x 2.59 M
Other
Main
8.66
8.43
73.03
2.64 M x 2.57 M
Book Viewing
Your feedback has been submitted.
Submission Failed! Please check your input and try again or contact us

