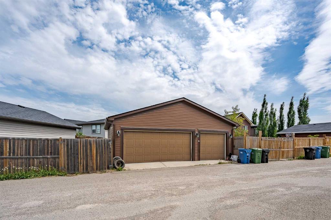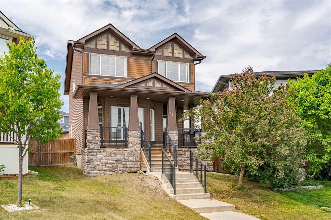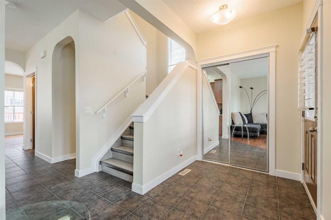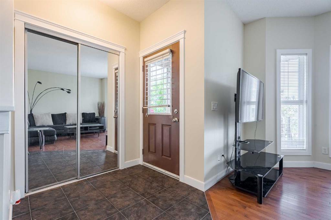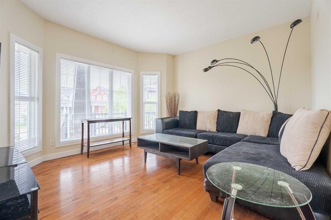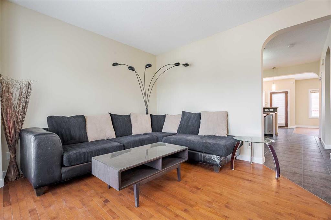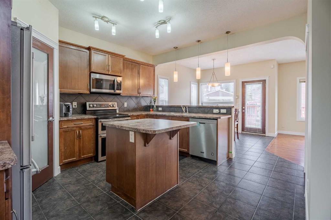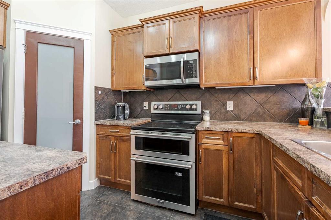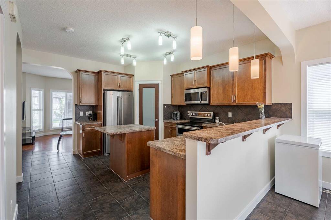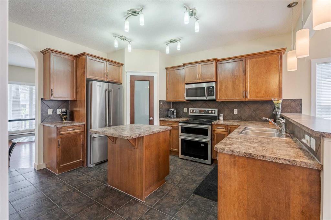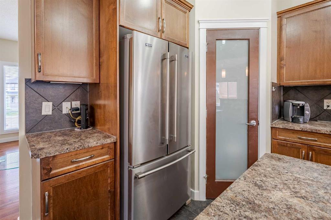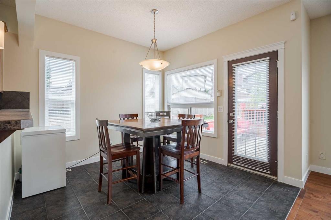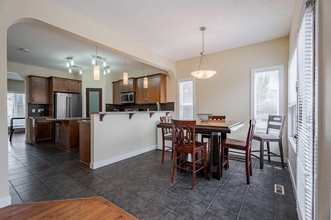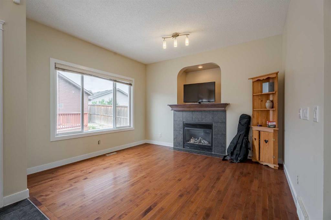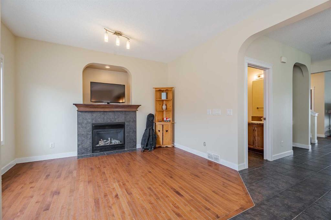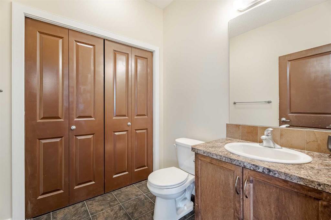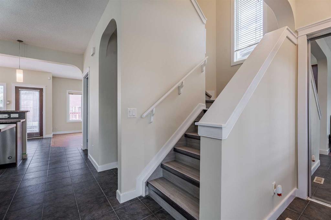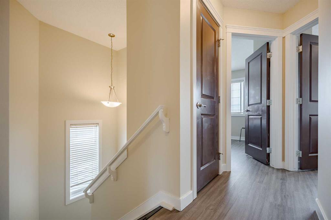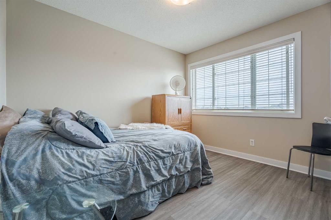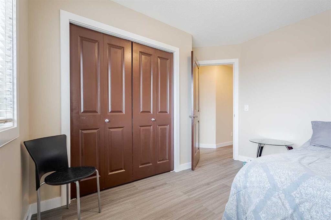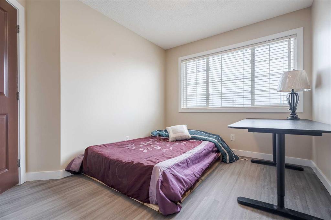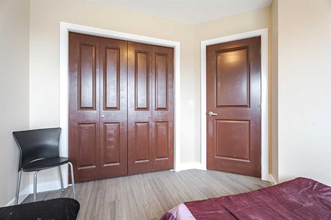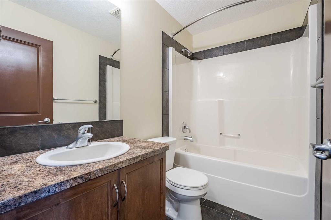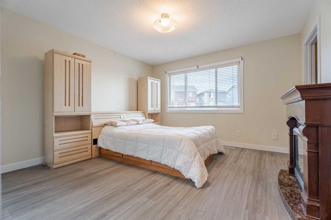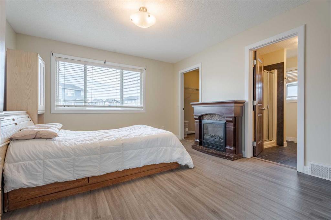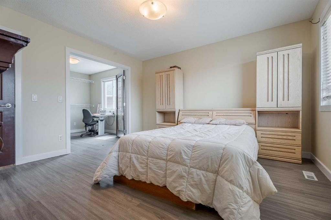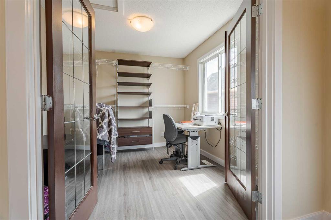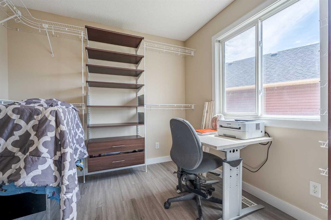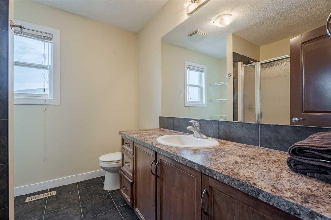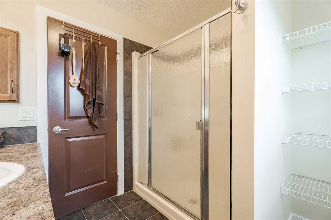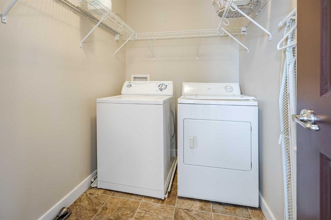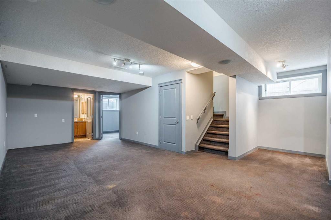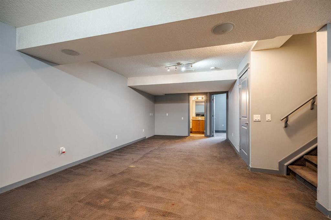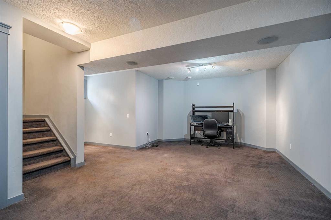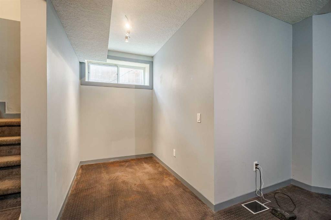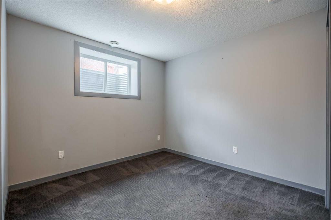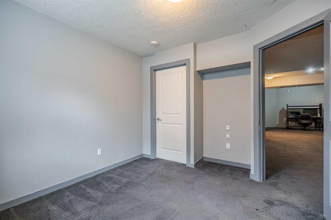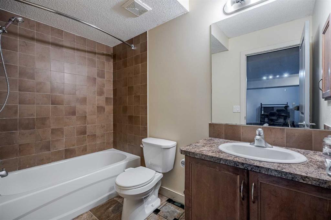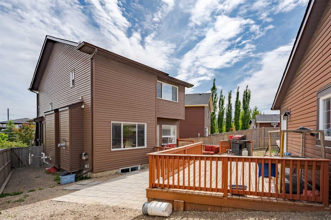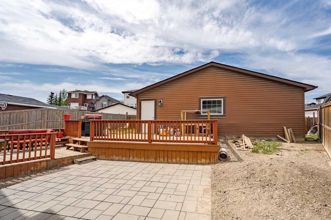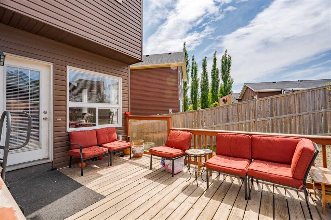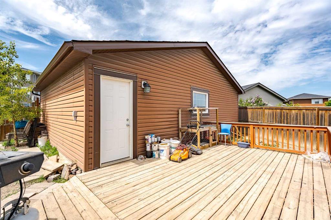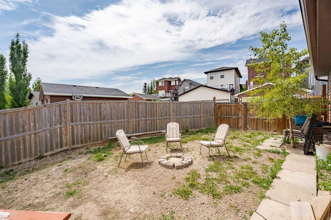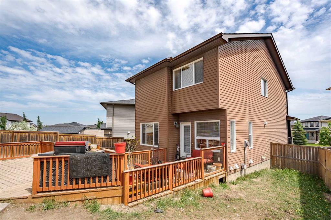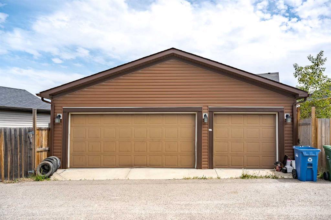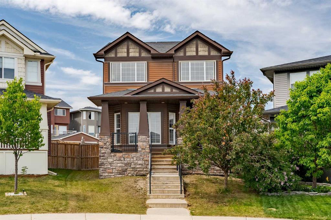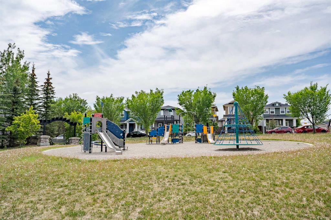- Alberta
- Calgary
18 Evansdale Crt NW
CAD$579,900
CAD$579,900 Asking price
18 Evansdale Court NWCalgary, Alberta, T3P0C1
Delisted · Delisted ·
3+145| 1676 sqft
Listing information last updated on Sat Jul 01 2023 04:15:27 GMT-0400 (Eastern Daylight Time)

Open Map
Log in to view more information
Go To LoginSummary
IDA2055925
StatusDelisted
Ownership TypeFreehold
Brokered ByLEGACY REAL ESTATE SERVICES
TypeResidential House,Detached
AgeConstructed Date: 2008
Land Size476 m2|4051 - 7250 sqft
Square Footage1676 sqft
RoomsBed:3+1,Bath:4
Detail
Building
Bathroom Total4
Bedrooms Total4
Bedrooms Above Ground3
Bedrooms Below Ground1
AppliancesRefrigerator,Range - Electric,Dishwasher,Microwave Range Hood Combo,Window Coverings,Garage door opener,Washer & Dryer
Basement DevelopmentFinished
Basement TypeFull (Finished)
Constructed Date2008
Construction MaterialWood frame
Construction Style AttachmentDetached
Cooling TypeNone
Fireplace PresentTrue
Fireplace Total1
Flooring TypeCarpeted,Ceramic Tile,Laminate,Wood
Foundation TypePoured Concrete
Half Bath Total1
Heating TypeForced air
Size Interior1676 sqft
Stories Total2
Total Finished Area1676 sqft
TypeHouse
Land
Size Total476 m2|4,051 - 7,250 sqft
Size Total Text476 m2|4,051 - 7,250 sqft
Acreagefalse
AmenitiesPlayground
Fence TypeFence
Size Irregular476.00
RV
Detached Garage
Surrounding
Ammenities Near ByPlayground
Zoning DescriptionR-1N
Other
FeaturesCul-de-sac,Back lane,PVC window,Closet Organizers
BasementFinished,Full (Finished)
FireplaceTrue
HeatingForced air
Remarks
TRIPLE GARAGE + Rear Lane, Sunny spacious pie lot, all situated on a quiet cul-de-sac and only steps from a playground you will find your new home. The charming 2 storey home sits on a MASSIVE PIE shaped lot has a 2-tiered deck, stone patio and gas line for your BBQ. Summer nights have never been so enjoyable! With a little time and landscaping this could be transformed into a dream yard back yard oasis. Have you had an oversized garage on your wish list forever? Then your wait is over! Here you have a TRIPLE CAR garage plus TRAILER parking and it’s even on a lane. An ideal situation for any car enthusiast or growing family needing extra parking and a space for their trailer without paying for costly storage. Larger than a lot of houses in the area this home features over 2400 square feet of professionally developed living space. The idyllic front porch welcomes you from the street. The main floor has a bright front living room as well as a comfortable family room giving your family lots of room to stretch out. This is a perfect set up for all families. The family room is located off the large kitchen and showcases a GAS FIREPLACE and hardwood floors. The generous kitchen and dining area can accommodate even the largest of gatherings with loads of cabinets, ample counter space, a corner pantry, and new STAINLESS STEEL APPLIANCES. You will be hosting the next event at your house as soon as you move in! Upstairs there are two spacious bedrooms plus a tremendous primary suite. The primary suite has a DREAM WALK IN CLOSET complete with a sunny window and double glass doors. You also have a private laundry room and 3 piece ensuite. The professionally developed basement has a 4th bedroom, full bathroom, and large rec room. It is even wired for sound with in ceiling speakers. This home has been professionally painted and is ready to move into. Rarely do you find a home offering so much space, a massive yard, and a triple garage in a wonderful neighborhood. Evanston is designed for family living with ponds, parks, pathways, schools, shopping, and restaurants. Make this home yours today! (id:22211)
The listing data above is provided under copyright by the Canada Real Estate Association.
The listing data is deemed reliable but is not guaranteed accurate by Canada Real Estate Association nor RealMaster.
MLS®, REALTOR® & associated logos are trademarks of The Canadian Real Estate Association.
Location
Province:
Alberta
City:
Calgary
Community:
Evanston
Room
Room
Level
Length
Width
Area
Primary Bedroom
Second
12.43
12.83
159.51
12.42 Ft x 12.83 Ft
3pc Bathroom
Second
8.07
7.91
63.81
8.08 Ft x 7.92 Ft
Other
Second
9.74
8.92
86.96
9.75 Ft x 8.92 Ft
Laundry
Second
7.84
5.25
41.16
7.83 Ft x 5.25 Ft
Bedroom
Second
13.42
8.76
117.55
13.42 Ft x 8.75 Ft
Bedroom
Second
11.58
10.83
125.39
11.58 Ft x 10.83 Ft
4pc Bathroom
Second
8.07
4.92
39.72
8.08 Ft x 4.92 Ft
Recreational, Games
Bsmt
28.31
19.59
554.57
28.33 Ft x 19.58 Ft
Bedroom
Bsmt
10.33
11.52
119.01
10.33 Ft x 11.50 Ft
4pc Bathroom
Bsmt
8.83
4.82
42.56
8.83 Ft x 4.83 Ft
Furnace
Bsmt
7.84
8.07
63.29
7.83 Ft x 8.08 Ft
Living
Main
10.93
12.34
134.77
10.92 Ft x 12.33 Ft
Kitchen
Main
14.07
12.43
175.01
14.08 Ft x 12.42 Ft
Breakfast
Main
10.07
10.01
100.79
10.08 Ft x 10.00 Ft
Family
Main
12.66
13.91
176.17
12.67 Ft x 13.92 Ft
2pc Bathroom
Main
6.00
9.91
59.49
6.00 Ft x 9.92 Ft
Book Viewing
Your feedback has been submitted.
Submission Failed! Please check your input and try again or contact us

