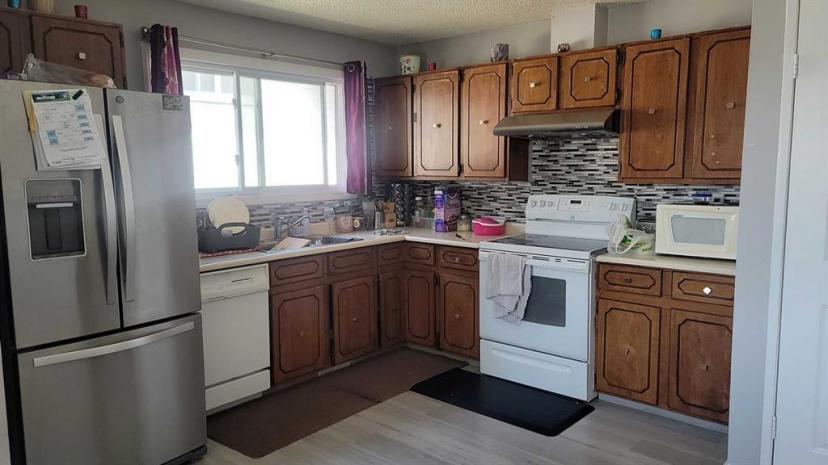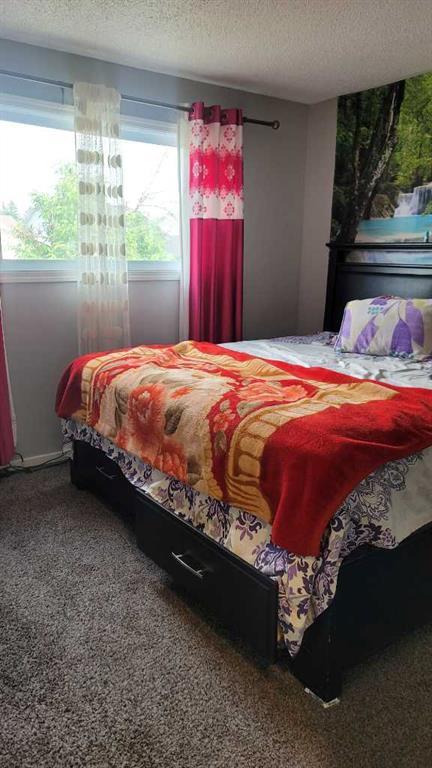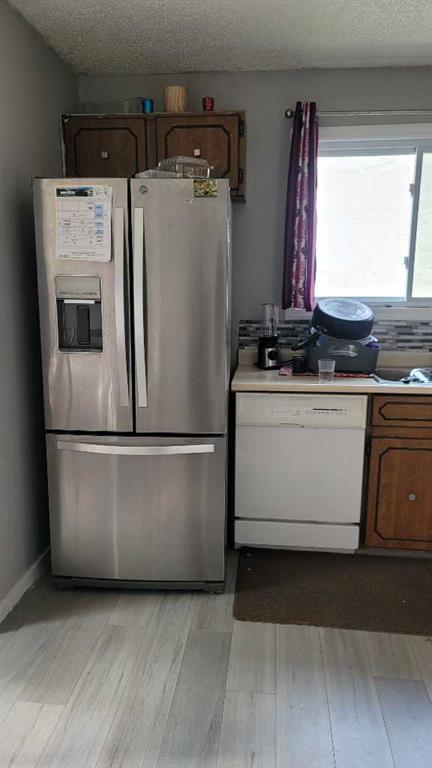- Alberta
- Calgary
176 Whitworth Way NE
CAD$488,000
CAD$488,000 Asking price
176 Whitworth Way NECalgary, Alberta, T1Y6A9
Delisted
2+222| 933.8 sqft
Listing information last updated on July 1st, 2023 at 6:19am UTC.

Open Map
Log in to view more information
Go To LoginSummary
IDA2054837
StatusDelisted
Ownership TypeFreehold
Brokered ByDIAMOND REALTY & ASSOCIATES LTD.
TypeResidential House,Detached
AgeConstructed Date: 1983
Land Size3366 sqft|0-4050 sqft
Square Footage933.8 sqft
RoomsBed:2+2,Bath:2
Detail
Building
Bathroom Total2
Bedrooms Total4
Bedrooms Above Ground2
Bedrooms Below Ground2
AppliancesRefrigerator,Stove,Dryer,Microwave,Hood Fan
Architectural Style4 Level
Basement DevelopmentFinished
Basement FeaturesSeparate entrance,Suite
Basement TypeFull (Finished)
Constructed Date1983
Construction MaterialPoured concrete,Wood frame
Construction Style AttachmentDetached
Cooling TypeNone
Exterior FinishBrick,Concrete,Vinyl siding
Fireplace PresentFalse
Fire ProtectionSmoke Detectors
Flooring TypeCarpeted,Ceramic Tile,Linoleum,Vinyl
Foundation TypePoured Concrete
Half Bath Total0
Heating FuelNatural gas
Heating TypeForced air
Size Interior933.8 sqft
Total Finished Area933.8 sqft
TypeHouse
Land
Size Total3366 sqft|0-4,050 sqft
Size Total Text3366 sqft|0-4,050 sqft
Acreagefalse
AmenitiesAirport,Park,Playground
Fence TypeFence
Size Irregular3366.00
Carport
Other
Parking Pad
Surrounding
Ammenities Near ByAirport,Park,Playground
Zoning Descriptionrc2
Other
FeaturesOther,Back lane,No Animal Home,No Smoking Home
BasementFinished,Separate entrance,Suite,Full (Finished)
FireplaceFalse
HeatingForced air
Remarks
*Back In Market *****Legal Suite with Seperate entrance . Move In Ready *** Live Up/Rent Down Great Investment property .charming split-level home is located in a desirable community of Whitehorn Near to C-Train ,Shopping Centres ,Schools,Day Care and City hospital all within 1 km radius . offers a spacious and functional layout. As you enter the main level, you will be immediately impressed by the updated Kitchen and Living Room. The open concept design of the space creates a bright and airy feel and is perfect for entertaining family and friends. The kitchen features modern appliances, plenty of counter space, and ample built in storage. The upper level of the home features a large primary bedroom with Walk-in closet and a Second good sized spacious and bright, with large windows that overlook the backyard The lower level of the home offers a cozy family room, Kitchen and Two Good Size Bedroom and a washroom providing additional living space, perfect for relaxation and entertainment. More Than $35k renovation to legalize the basement suite with all new appliances, kitchen ,window ,carpet and laminate in entire house .New Hot water tank and heat efficient furnace Overall, this split-level home is an excellent opportunity to own a beautifully maintained property in a highly sought-after location Don't miss out on the chance to make this house your home .Book Now (id:22211)
The listing data above is provided under copyright by the Canada Real Estate Association.
The listing data is deemed reliable but is not guaranteed accurate by Canada Real Estate Association nor RealMaster.
MLS®, REALTOR® & associated logos are trademarks of The Canadian Real Estate Association.
Location
Province:
Alberta
City:
Calgary
Community:
Whitehorn
Room
Room
Level
Length
Width
Area
3pc Bathroom
Bsmt
8.86
4.92
43.59
2.70 M x 1.50 M
Bedroom
Bsmt
14.44
7.55
108.93
4.40 M x 2.30 M
Laundry
Bsmt
9.02
12.53
113.07
2.75 M x 3.82 M
Other
Bsmt
14.47
17.85
258.23
4.41 M x 5.44 M
Bedroom
Bsmt
14.44
7.55
108.93
4.40 M x 2.30 M
Kitchen
Main
12.80
9.97
127.62
3.90 M x 3.04 M
Other
Main
8.66
7.71
66.78
2.64 M x 2.35 M
Living
Main
11.55
13.39
154.59
3.52 M x 4.08 M
Primary Bedroom
Upper
11.71
12.37
144.87
3.57 M x 3.77 M
4pc Bathroom
Upper
9.51
5.25
49.94
2.90 M x 1.60 M
Bedroom
Upper
10.14
11.81
119.74
3.09 M x 3.60 M
Book Viewing
Your feedback has been submitted.
Submission Failed! Please check your input and try again or contact us






































